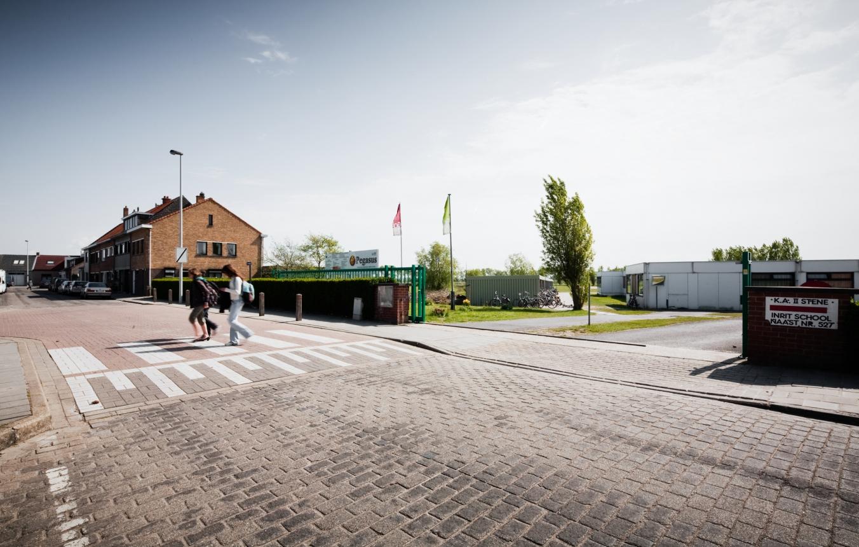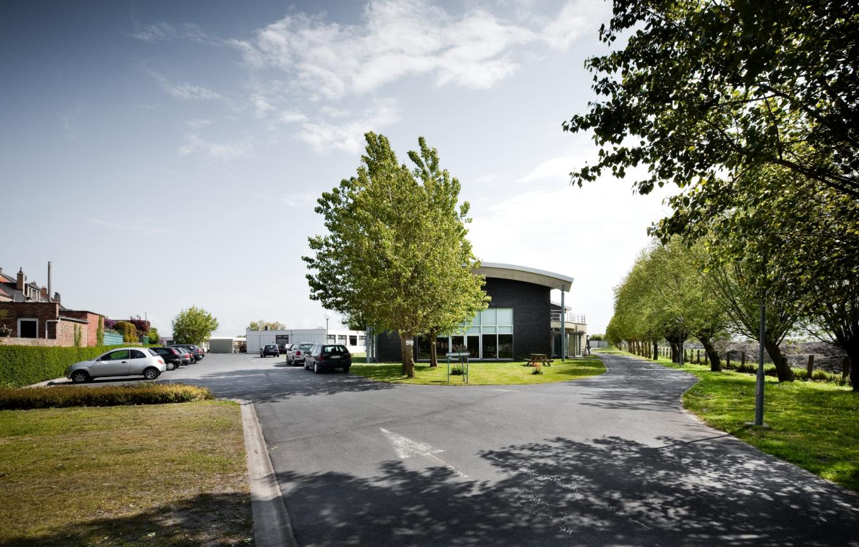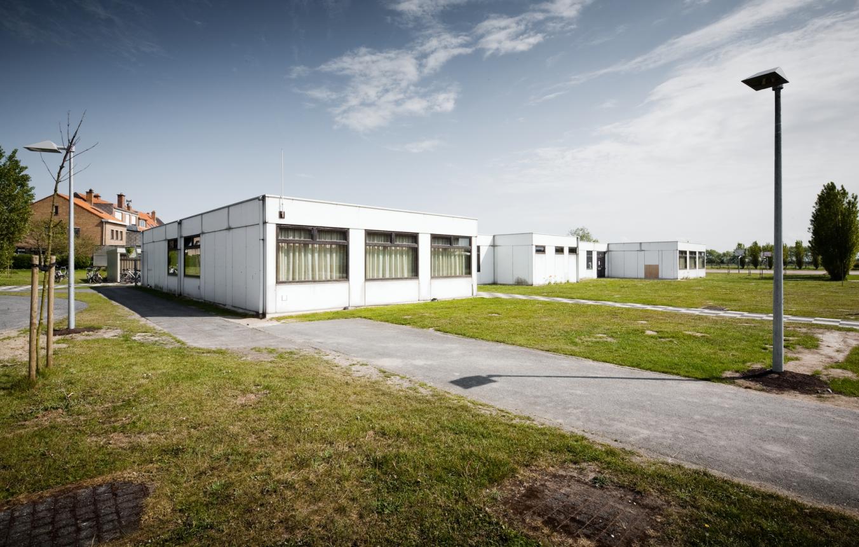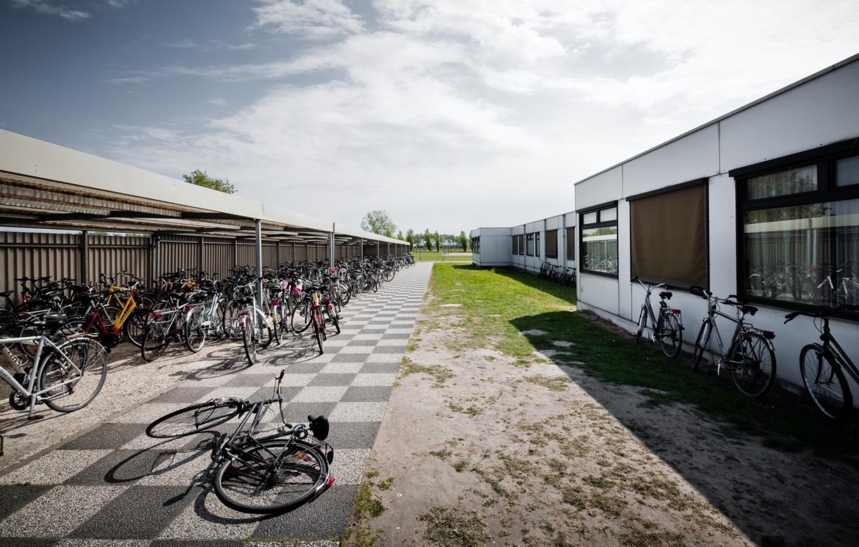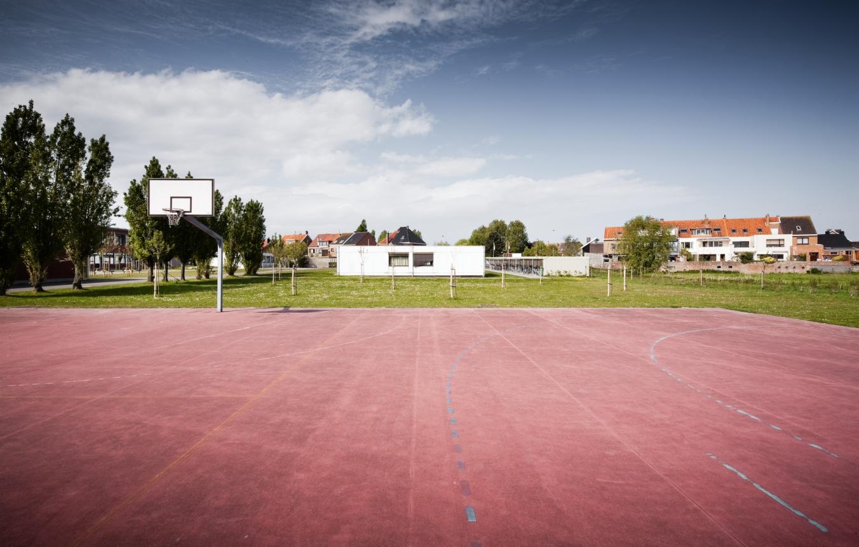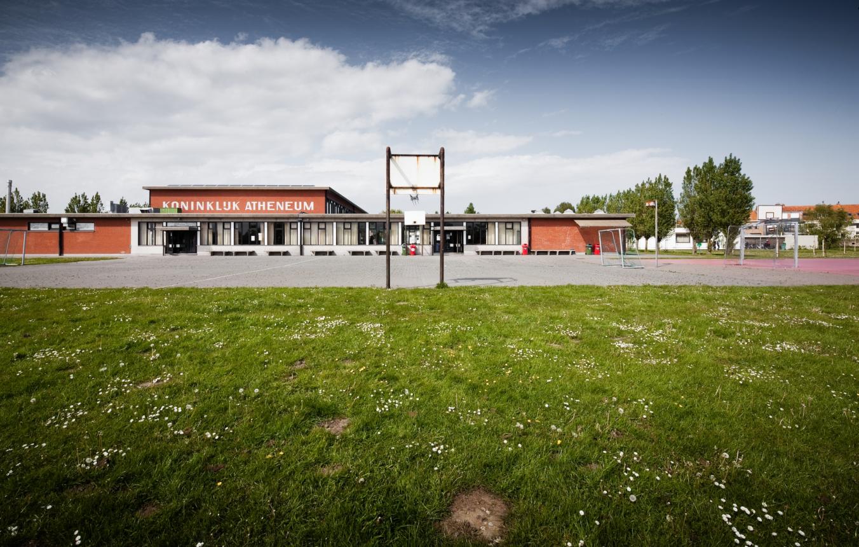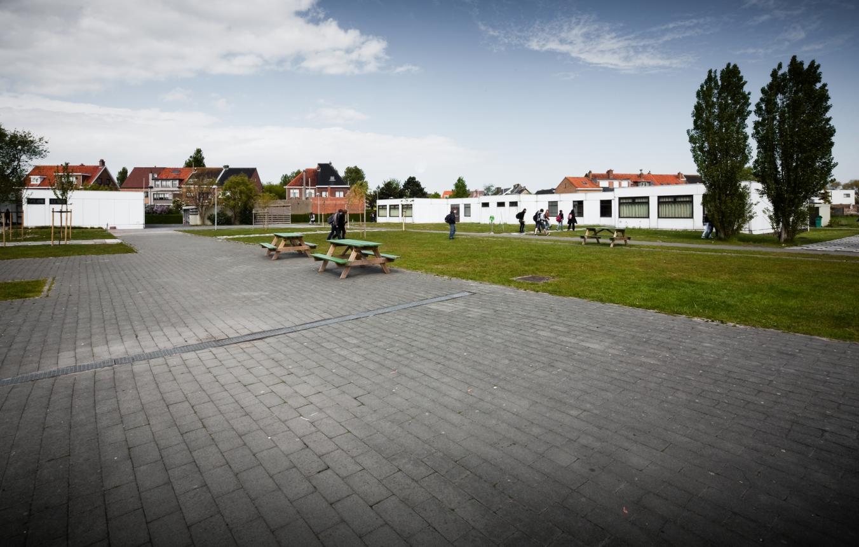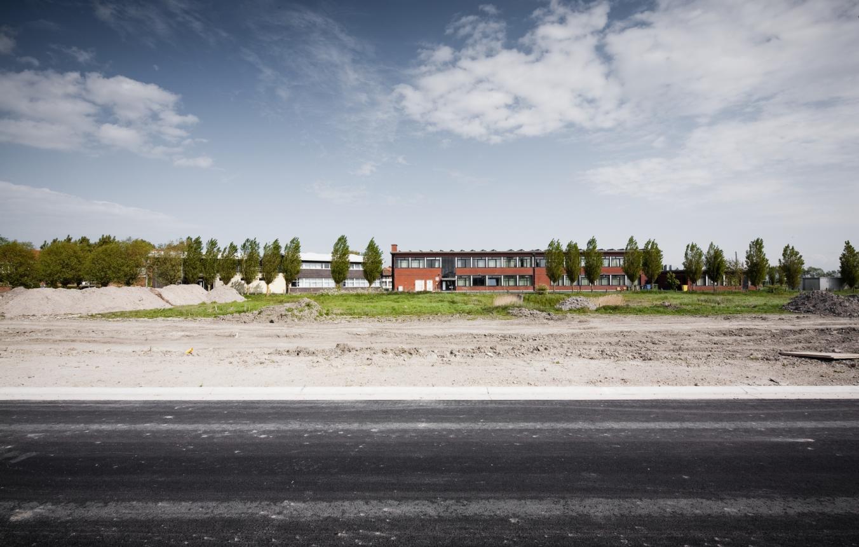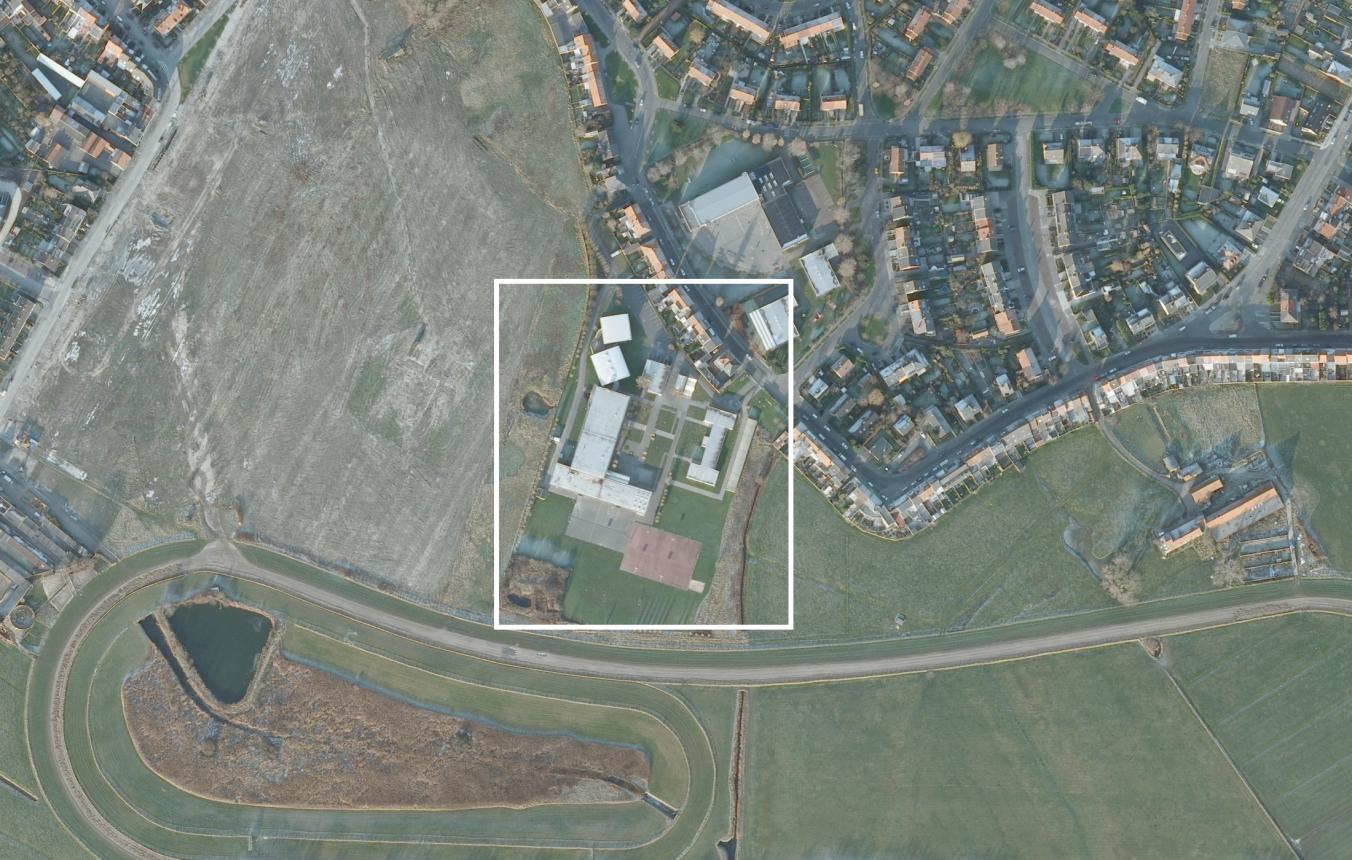Project description
N.B.: this Open Call takes place subject to the conclusion of a Preliminary Contract and a final Basic Team Agreement
The KA Pegasus is a school for General Secondary Education for pupils between 12 and 18 years of age and belongs to Flemish Community Education school group 27.
The school is located on the outskirts of Ostend, close to the airport. In the immediate vicinity is a flourishing primary school and a new residential district is also being built next to the site. The school currently has around 500 pupils, but can expect a further increase in numbers in the future.
The spacious and green school site consists of a main building which dates from 1978, two container classrooms from 1985 and a recent new building with classrooms and a multi-purpose sports hall. The main building is admittedly outdated and too small but it is highly valued by the users thanks to its simplicity and functionality.
This project comprises seventeen classrooms, including a laboratory and an administrative unit to replace the two container classrooms. A covered playground will also preferably be included in the design.
The new building must reflect the educational vision of the school, which emphasises transparency and participation. KA Pegasus aspires to serve as an example in the area of environmental friendliness. The school building must therefore be constructed using sustainable materials and be energy-efficient and compact.
global fee for basic team €108,38 per sq. m. excl. VAT
Please note: In their statement of motivation for each model project for which they apply (maximum of 3), candidates must list reference projects from their portfolio. The following information must be supplied with respect to these reference projects: the client, a description and the cost price of the services and the estimated cost price of the completed project.
Oostende OO2020
Full design brief for the expansion of the Comprehensive School and the Stene Royal Technical School (KTA) in Ostend.
Project status
Selected agencies
- Urban Platform
- HET architectenbureau, Studio Leon Thier architecten
- Puls architecten
Location
Steensedijk 495,
8400 Oostende
Timing project
- Selection: 30 Nov 2010
- First briefing: 14 Feb 2011
- Second briefing: 14 Mar 2011
- Submission: 19 May 2011
- Jury: 30 May 2011
Client
School Invest
contact Client
Els 't Jonck
Contactperson TVB
Annelies Augustyns
Procedure
prijsvraag voor ontwerpen met gunning via onderhandelingsprocedure zonder bekendmaking.
External jury member
Katrien Vandermarliere
Budget
2.218.628 € - 1.921 sq.m (excl. VAT) (excl. Fees)
Awards designers
€5000 (excluding VAT) per prizewinner

