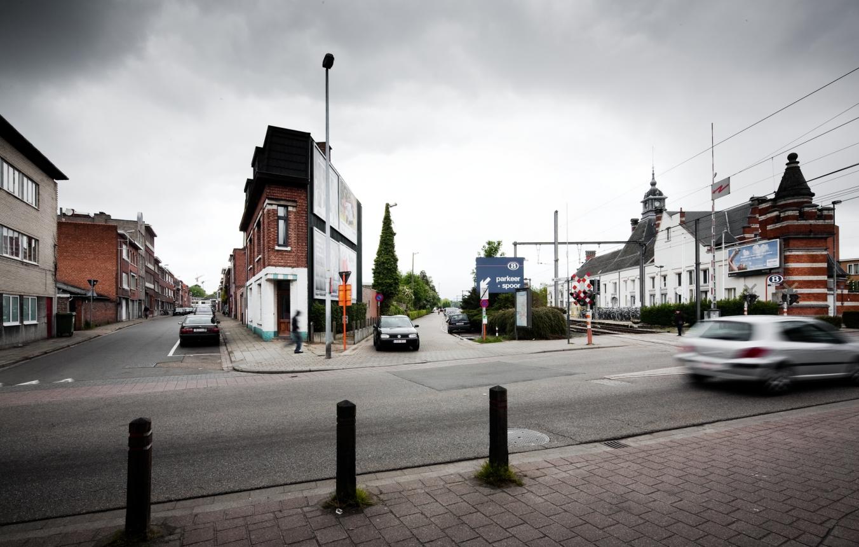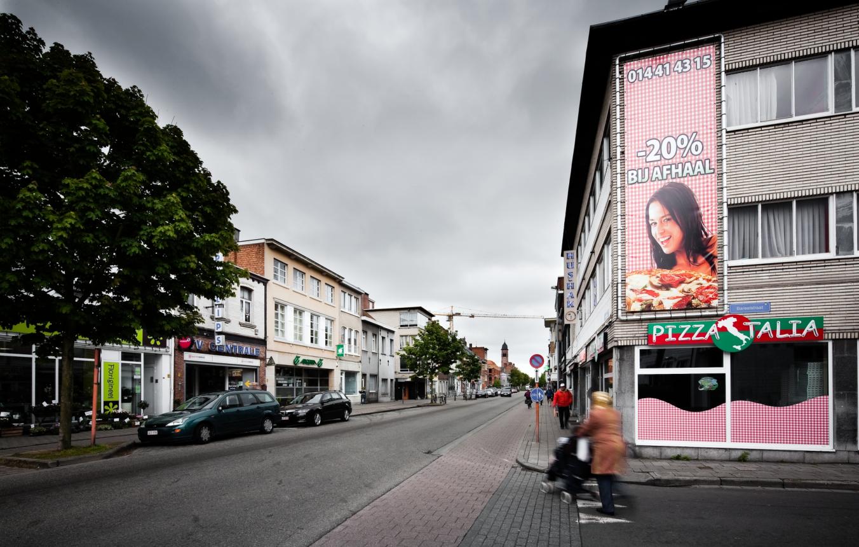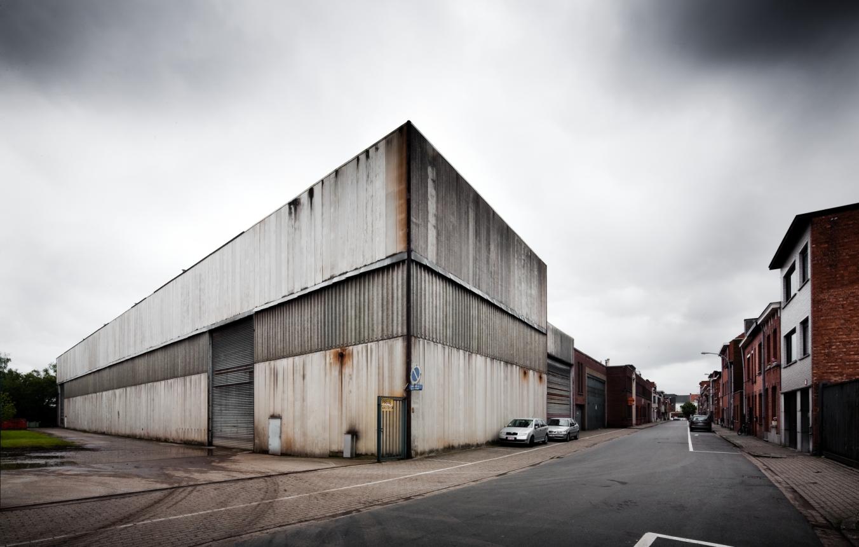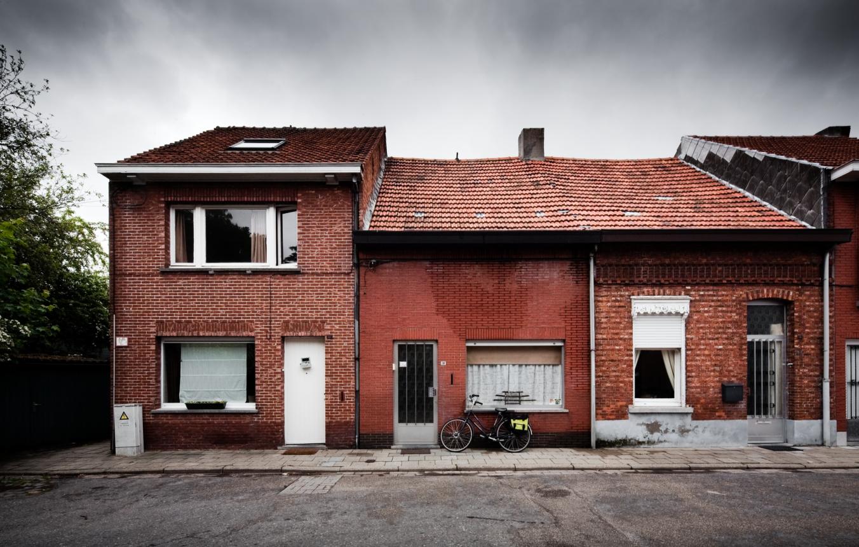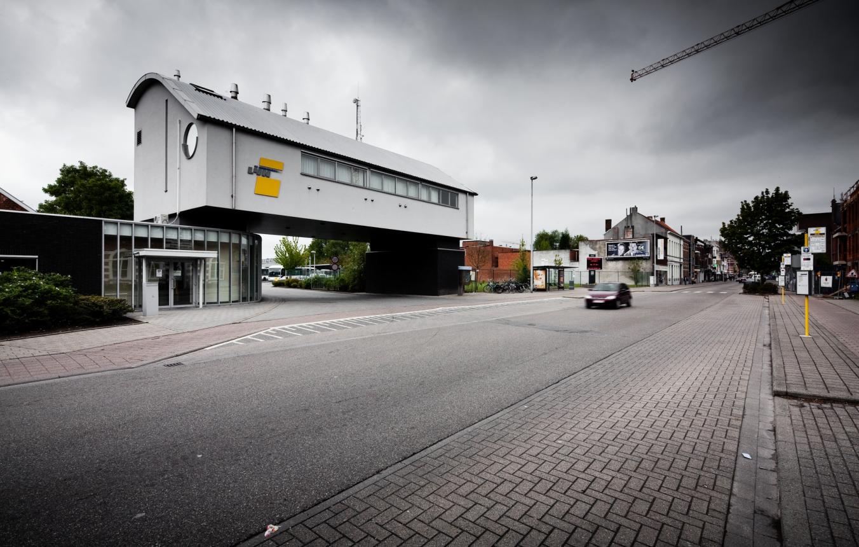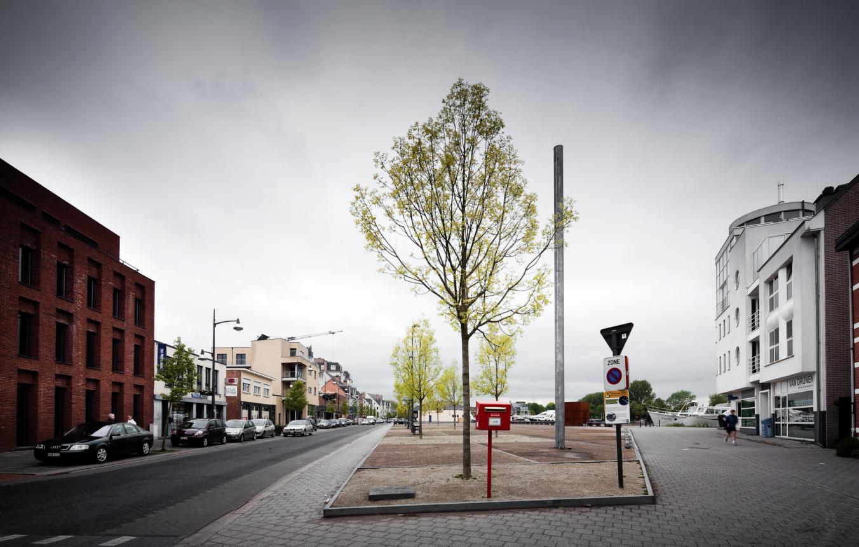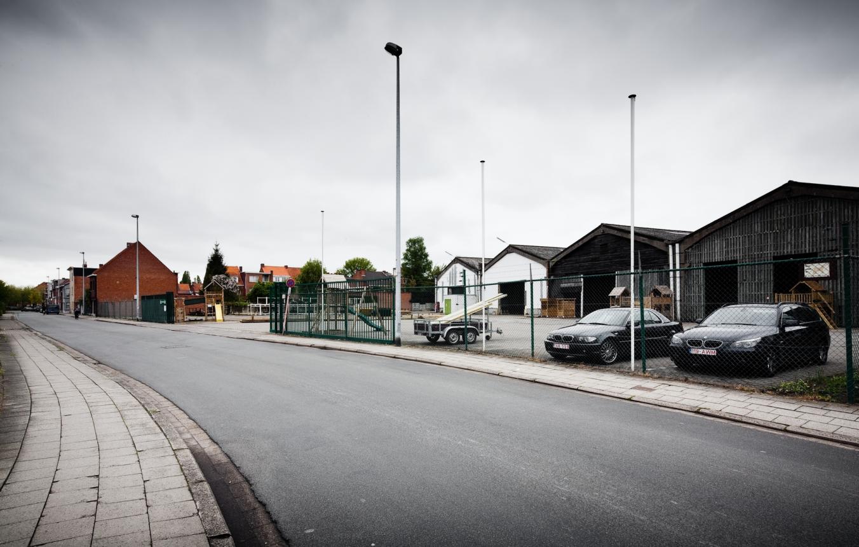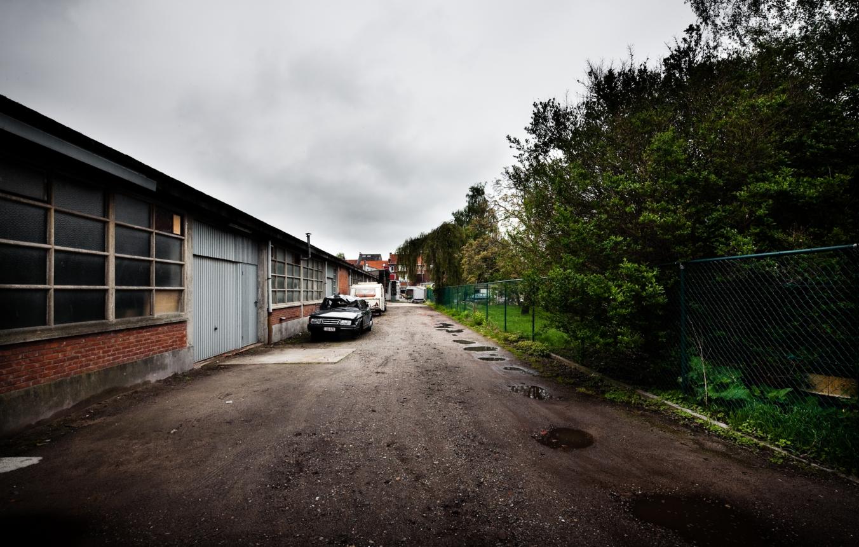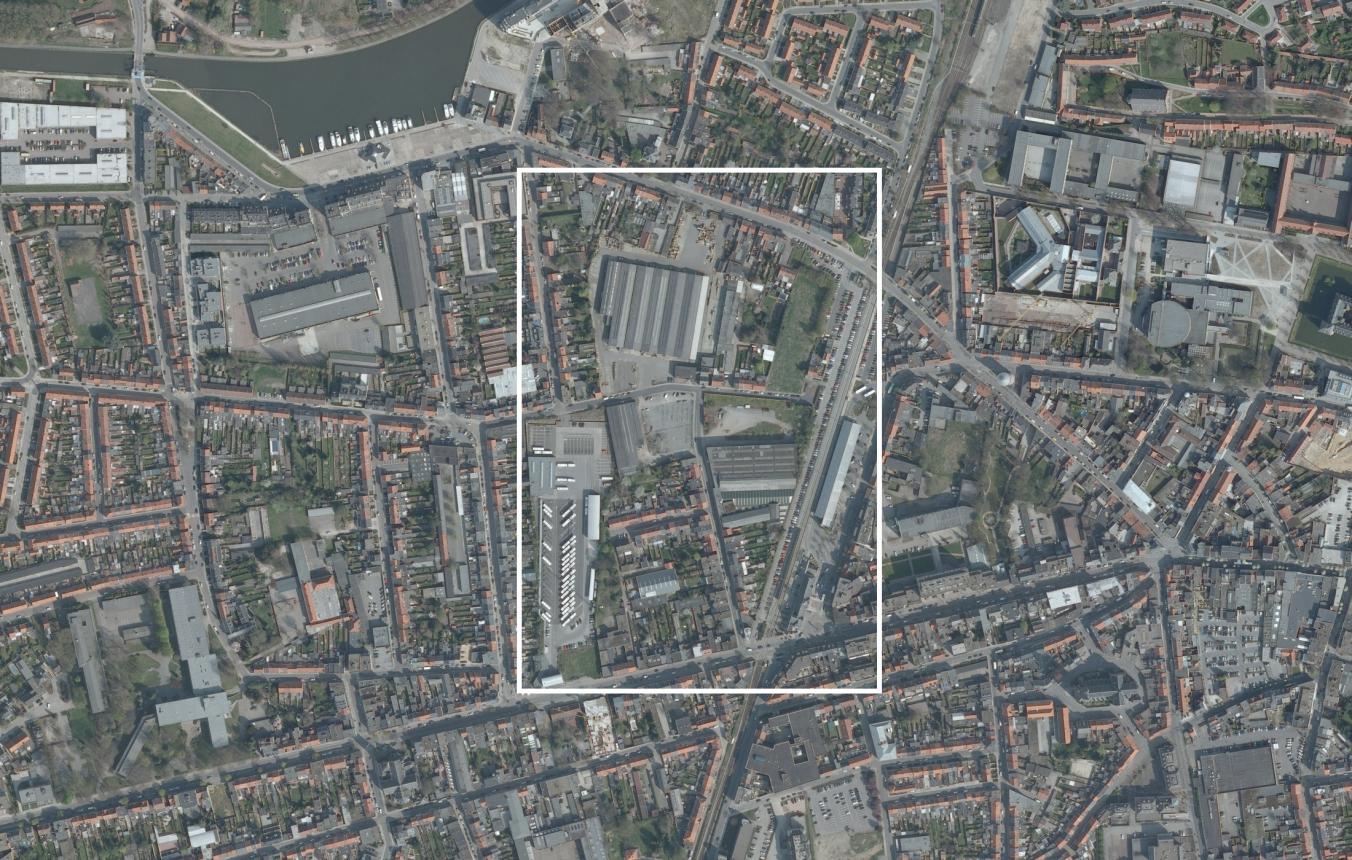Project description
From hidden rear to prominent pole of development
Two outdated business parks and undeveloped plots of land are awaiting redevelopment at the rear of Turnhout station. The two large industrial companies which were based here for many years have ceased their activities and moved away from the town centre. The local authority wants to put the station site (6ha) to a new use in the short term. The 'rear of the station' must become a second front, a prominent place in the town. The keywords? Innovation, dynamism, meeting, learning, living, pioneering, connecting, creating, experiencing and inspiring.
Urban innovation pole and mobility junction
Turnhout local authority has been engaged in a project of extensive urban renewal for several years. Turnhout is aiming to further strengthen its role as a Flemish regional capital and emphasise its urban character. The authorities are therefore committed to creating space for living, working and leisure activities. With the development of this 'urban innovation pole – station area', the local authority is anticipating space for the knowledge and creative economy, residential living and an inviting public space.
The challenge?
The challenge is to develop this area at the rear of the station into an inspiring, modern and prominent place in the town and to link it with the town centre which surrounds it. The station site must develop into a creative pole in the heart of the town, with space for residential living, working and various public functions. An inspiring and strong master plan must provide the basis for this development. The following aspects must form part of the master plan:
• Innovation & creativity - creative and innovative entrepreneurs devise new products and services at this inspiring place of work.
• Residential living & accommodation – new forms and concepts of residential living in keeping with the innovative character of this new urban district attract new residents. Living close to one's work is pure luxury!
• Experiencing & meeting – the station site is not an island in the town. Creatively designed public space invites people to meet and experience the town. It connects this creative pole with the surrounding urban fabric.
We offer
A well-prepared project definition which was drawn up with the local authority, De Lijn, the NMBS, the Katholieke Hogeschool Kempen, Janssen Farmaceutica and landlords under the guidance of Koen Stuyven (Vectris).
We are seeking
A multidisciplinary design team with a knowledge of town planning (and thus also of an urban morphology which can be developed with a multiplicity of actors over time), landscape architecture and the design of public spaces and intermodal junctions. The design proposal must be backed up by a scale model. The various models will be used in exhibitions and public events.
The formulation of a Regional Implementation Plan (RUP) may follow the master plan for aspects which are still to be determined.
Following the delivery of the master plan, the client may decide not to award all or part of the assignments for the realisation of the public area to the design team. The client is not under any obligation to do so; the client may also decide to award the relevant subsequent assignments to third parties on the condition that a new tender process is organised. In that case, the author of the master plan shall be appointed as quality supervisor. If the master plan does not lead to its subsequent implementation, its author may not assert any right to compensation.
Fixed fee for drawing up master plan
Turnhout OO2011
All-inclusive assignment for the drawing up of a master plan for the Urban Innovation Pole – Station Area.
Project status
Selected agencies
- B-architecten nv, Bureau B+B Stedebouw en landschapsarchitectuur bv
- awg architecten
- KCAP Architects&Planners
- maat-ontwerpers
- MikeViktorViktor architects Antwerpen bvba, Sweco Belgium BV
Location
2300 Turnhout
Timing project
- Selection: 4 Nov 2010
- First briefing: 2 Dec 2010
- Submission: 7 Apr 2011
- Jury: 14 Apr 2011
Client
Stadsbestuur Turnhout
contact Client
Kelly Verheyen
Procedure
prijsvraag voor ontwerpen met gunning via onderhandelingsprocedure zonder bekendmaking.
External jury member
Koen Stuyven
Budget
92.500 € (excl. VAT) (incl. Fees)
Awards designers
€10,000 (excluding VAT) per prizewinner

