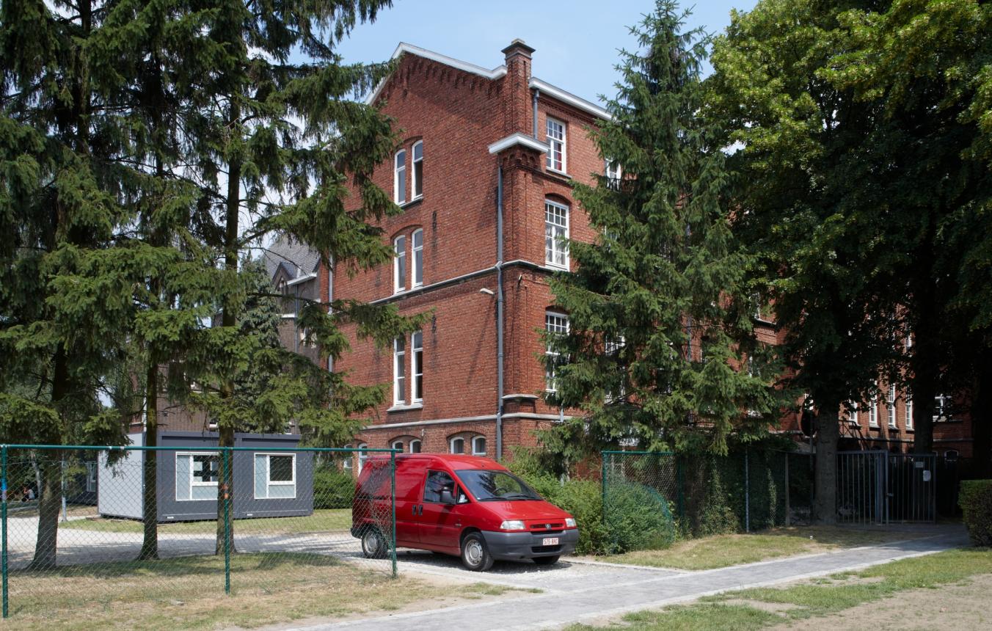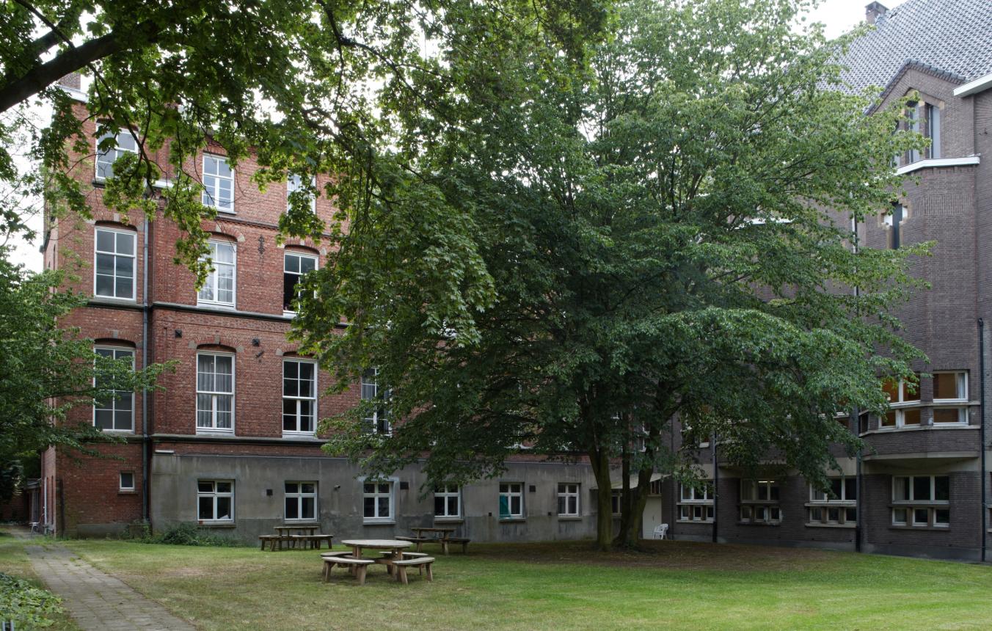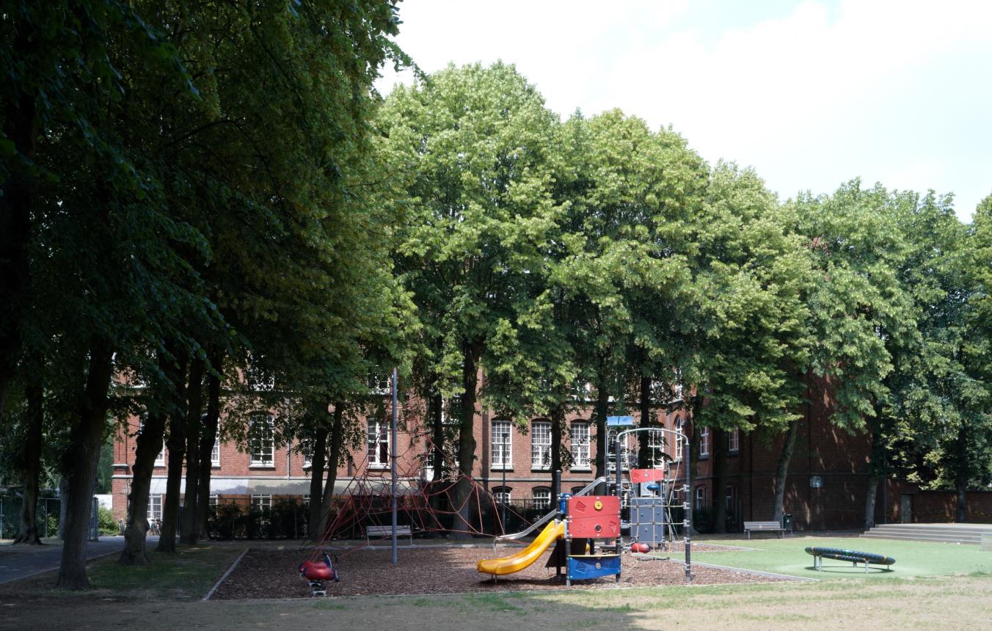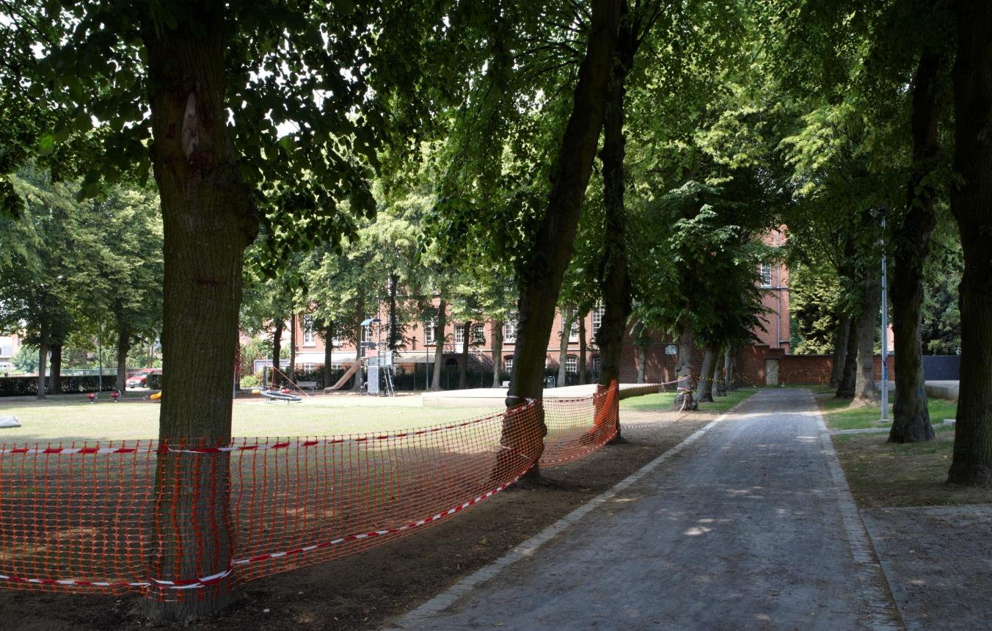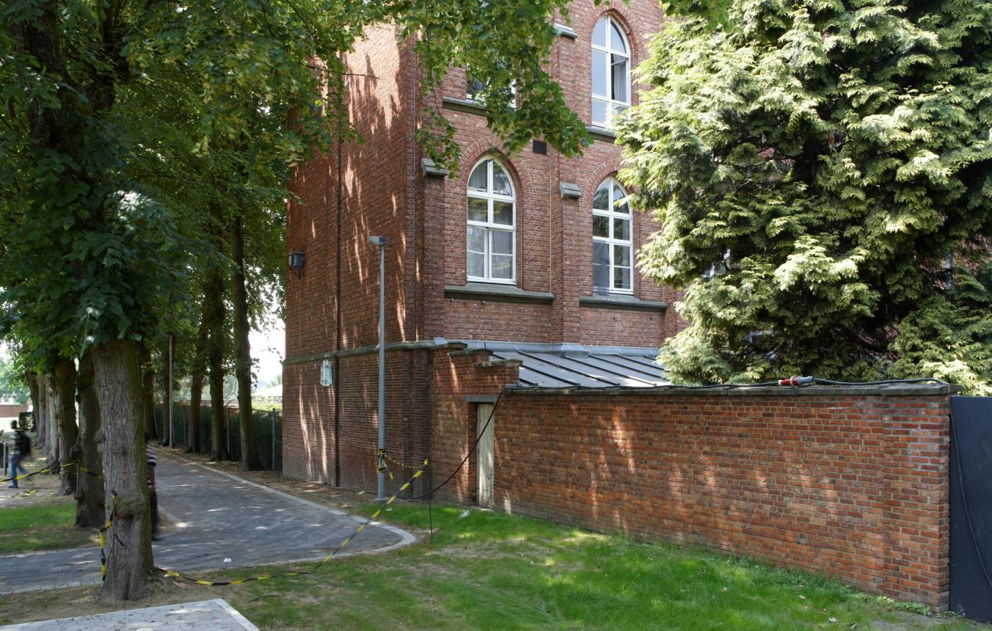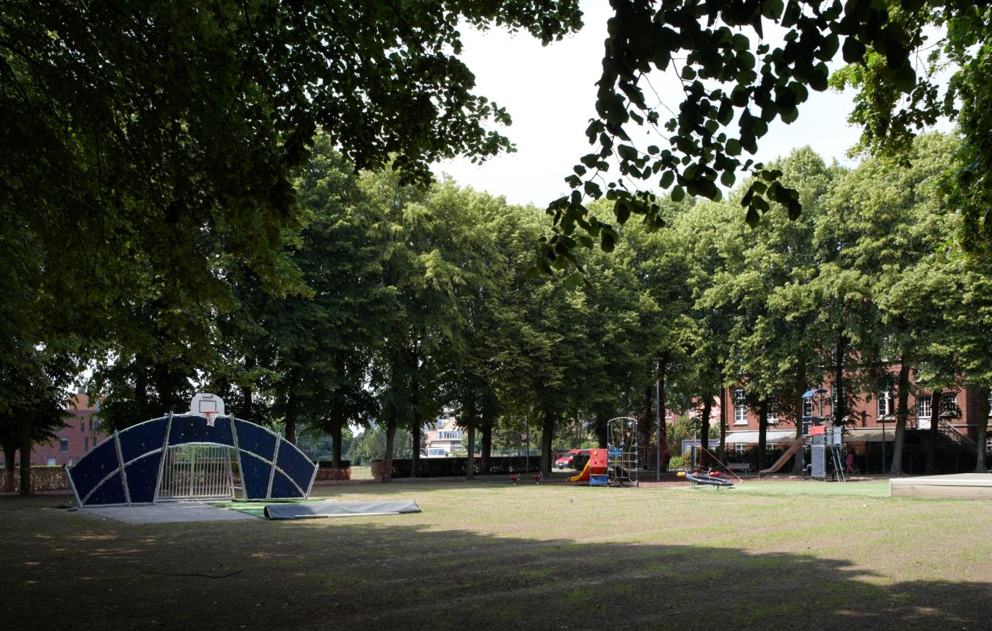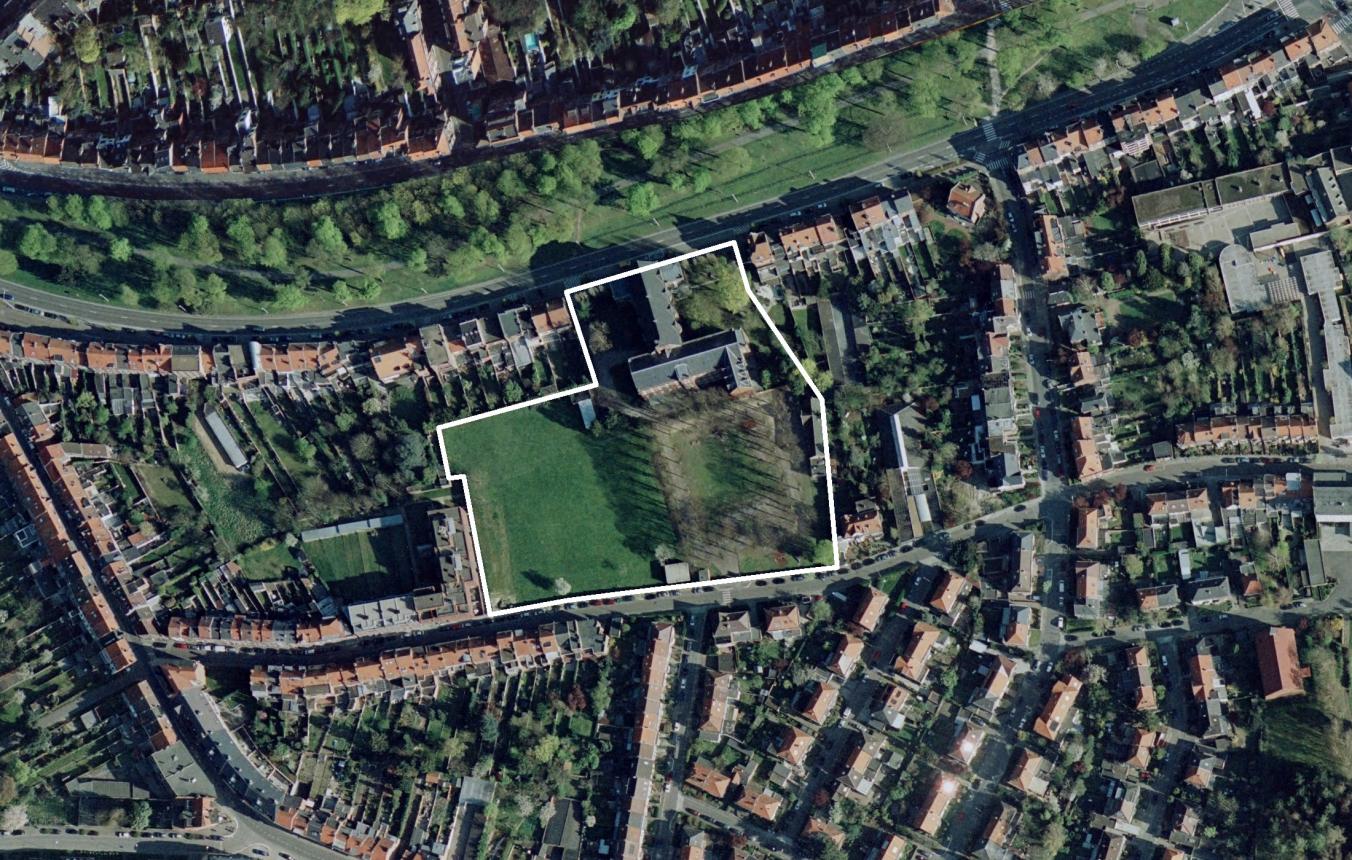Project description
The city of Leuven has two municipal schools, namely the SKLO (municipal education for infant and primary education) and the SBLO (municipal school for special primary education – Type 8).
Both schools are housed on the same campus between Geldenaaksebaan and Leo Dartelaan in Leuven.
Due to a demographic evolution in the surrounding area, the SKLO has witnessed an increase in pupil numbers in the last 10 years. The SBLO recruits from a wide area and has a maximum capacity, which means that it is all too often necessary to refer pupils on to other schools in the area.
The current infrastructure cannot cope with this growth. By means of temporary infrastructure, double and triple use of the accommodation, the conversion of unsuitable rooms, accepting shortcomings and hoping for flexibility on the part of the children and staff, its educational work can still be carried out.
As a result of the imminent freeing up of the Leuven-Hageland centre for primary education on Ruelensvest, an opportunity has been created to offer a solution to the shortage of space on the educational campus. The aim is to relocate the SBLO to this site and provide new infrastructure specifically adapted to the target group.
The current campus can then be fully allocated to the SKLO so that both schools have the required space.
The Ruelensvest site is characterised by an architecturally striking building that determines its visual character. Behind this building is an austere brick building that borders on a public park. The poorly adapted structure of the rear building makes its conversion into a contemporary school building impossible. By demolishing this building, space will be freed up to build a school which satisfies the specific requirements of special education type 8.
Type 8 education is for children of normal abilities, but who exhibit partial learning disabilities. These learning disabilities are expressed in the area of language and/or arithmetic and/or world orientation. It therefore concerns children whose learning disabilities and learning difficulties are not primarily attributable to a low level of intelligence. Provided the problem is detected early, the children also have a good chance of returning to normal primary education or secondary vocational education. This should be translated into plain and functional architecture which offers few distractions to the children but still creates a comfortable, homely atmosphere.
The construction programme comprises 2750 sq. m. of school buildings, 475 sq. m. of primary education rooms and 325 sq. m. of utility rooms. In the surrounding area, there is a 2650 sq. m. playground, 200 sq. m. of which is covered. In order to realise this extensive programme on this site, the existing BPA (Local Development Plan) will most probably have to be replaced by a new RUP (Regional Implementation Plan).
The new building project must satisfy the passive house standard in accordance with the act covering energy performance in schools. As a result, the following criteria must be satisfied as a minimum:
1° net energy requirement for heating: ≤ 15 kWh/sq. m./year /
2° net energy requirement for cooling: ≤ 15 kWh/sq. m./year
3° air-tight value of (n50-value) ≤ 0.6 h-1 /
4° maximum E-level of E55.
overall fee (including stability and technical installations): min 8.5% max 10.5%
Leuven OO2006
All-inclusive architecture assignment for the building of a school for special education type 8.
Project status
- Project description
- Award
- Realization
Selected agencies
- LAVA architecten
- architecten BOB361 architectes
- architecten Els Claessens en Tania Vandenbussche, Tom Thys architecten
- Atelier Kempe Thill architects and planners
- Henley Halebrown
Location
Ruelensvest 127,
3000 Leuven
Timing project
- Selection: 19 Nov 2010
- First briefing: 25 Jan 2011
- Second briefing: 31 Mar 2011
- Submission: 8 Jun 2011
- Jury: 16 Jun 2011
- Award: 16 Jun 2011
Client
Stadsbestuur Leuven
contact Client
Luc Hamels
Contactperson TVB
Annelies Augustyns
Procedure
prijsvraag voor ontwerpen met gunning via onderhandelingsprocedure zonder bekendmaking.
External jury member
Luc Eeckhout
Budget
5.300.000 € (excl. VAT) (excl. Fees)
Awards designers
€10,000 excluding VAT per prizewinner

