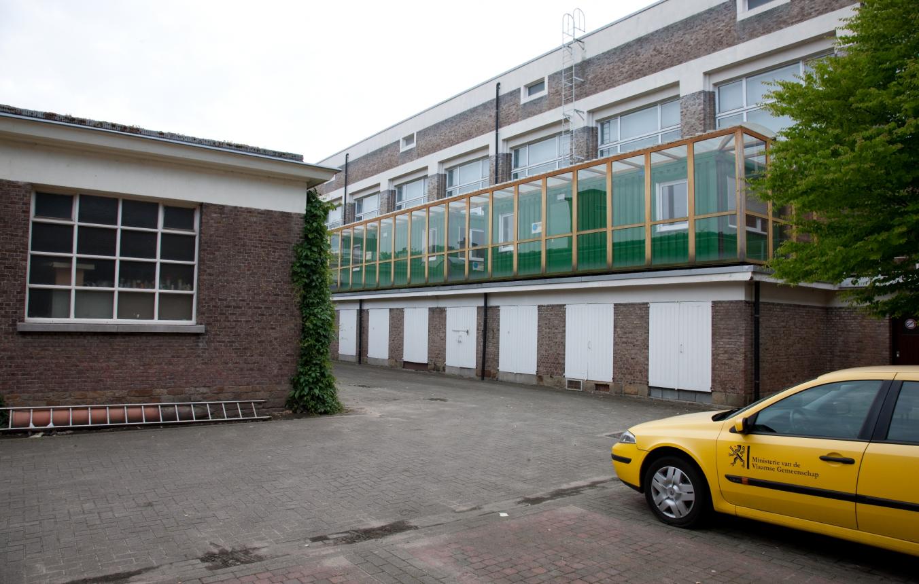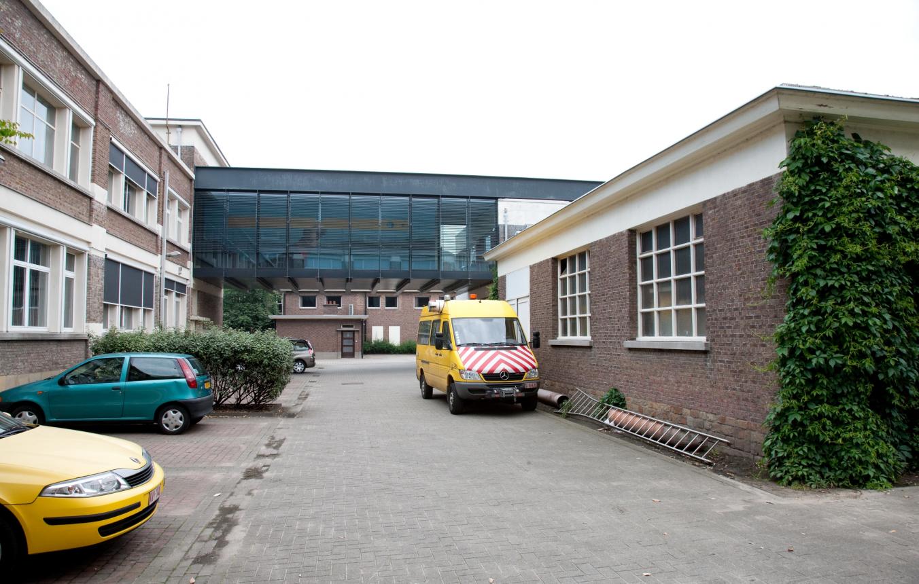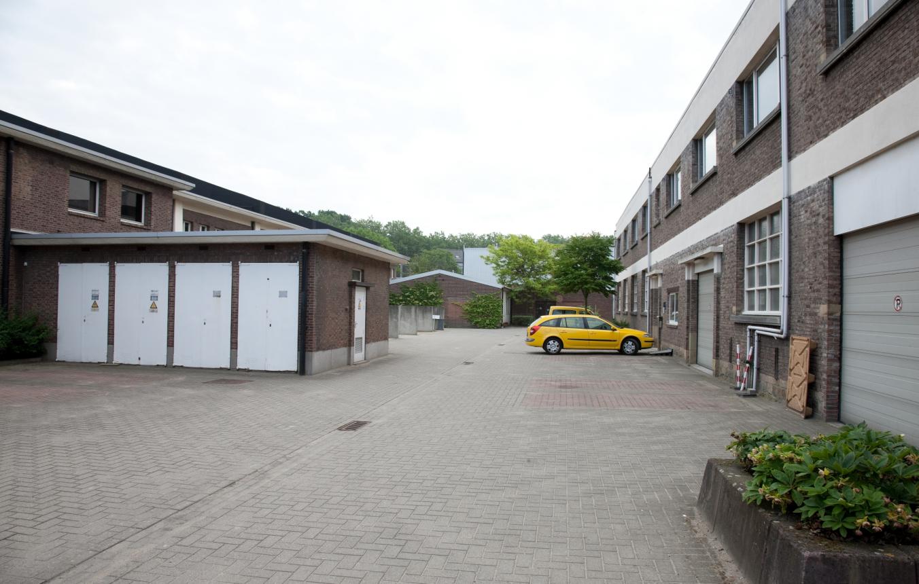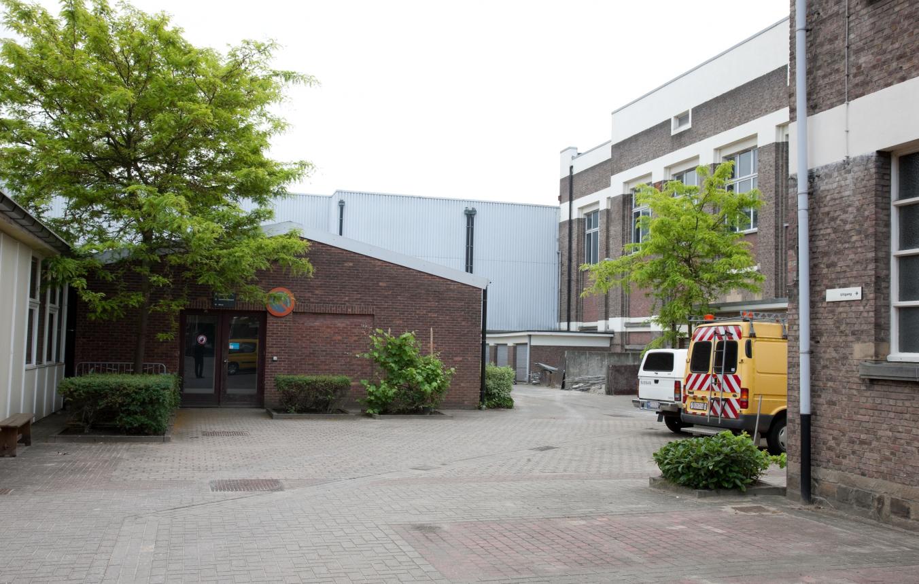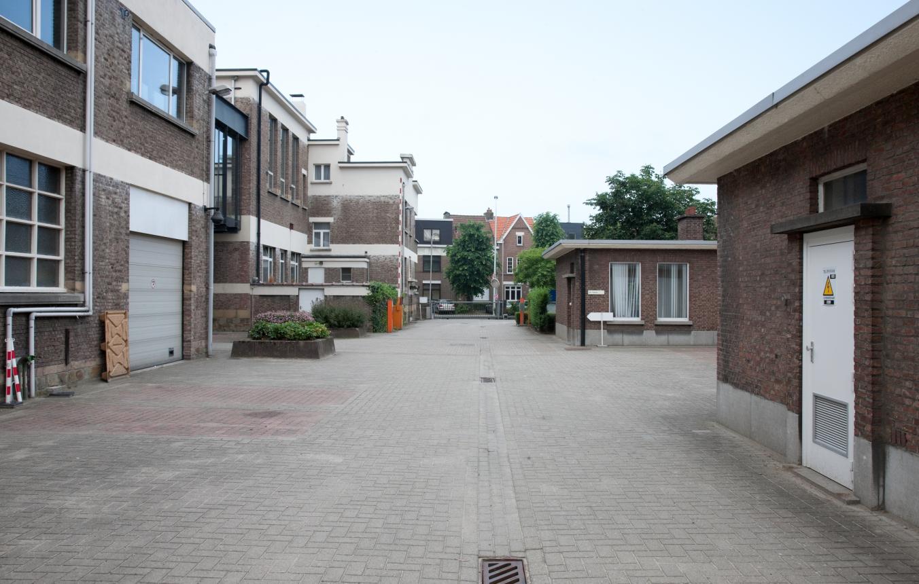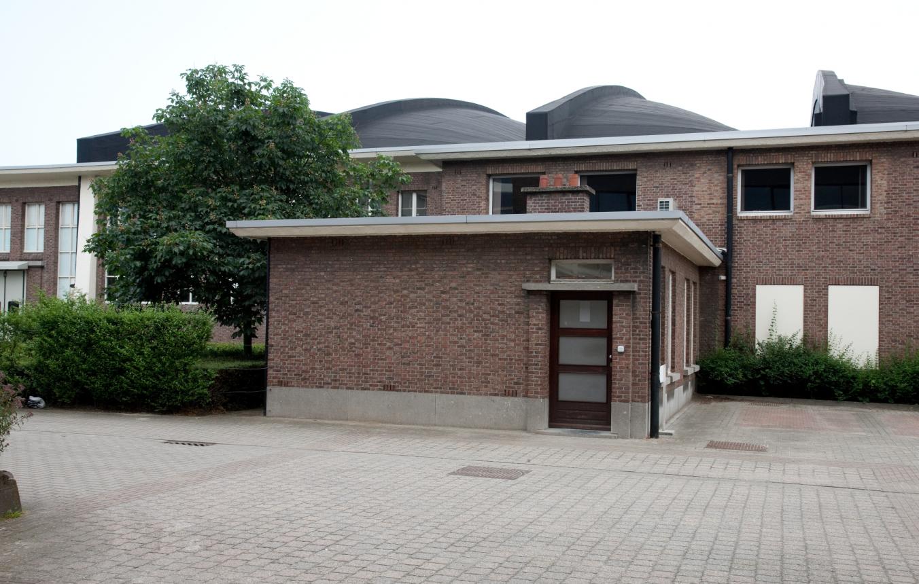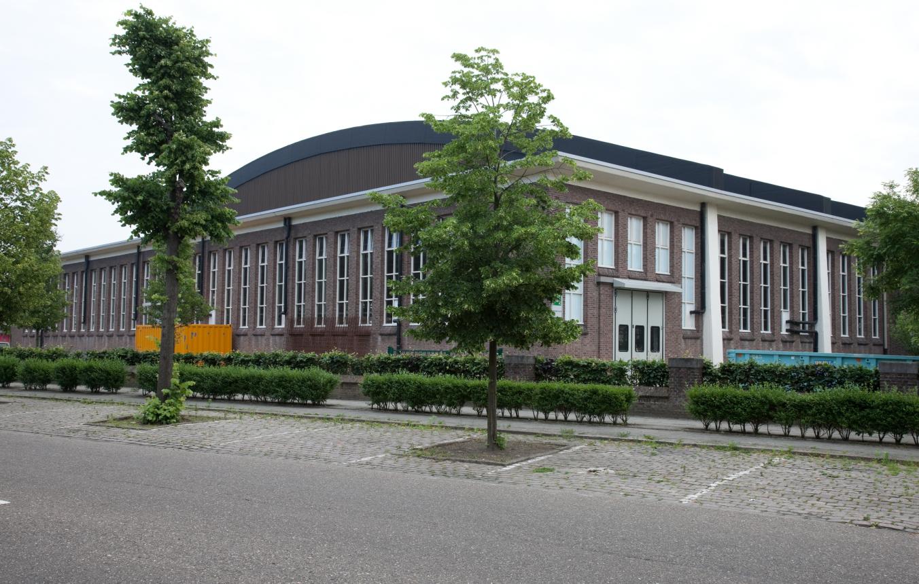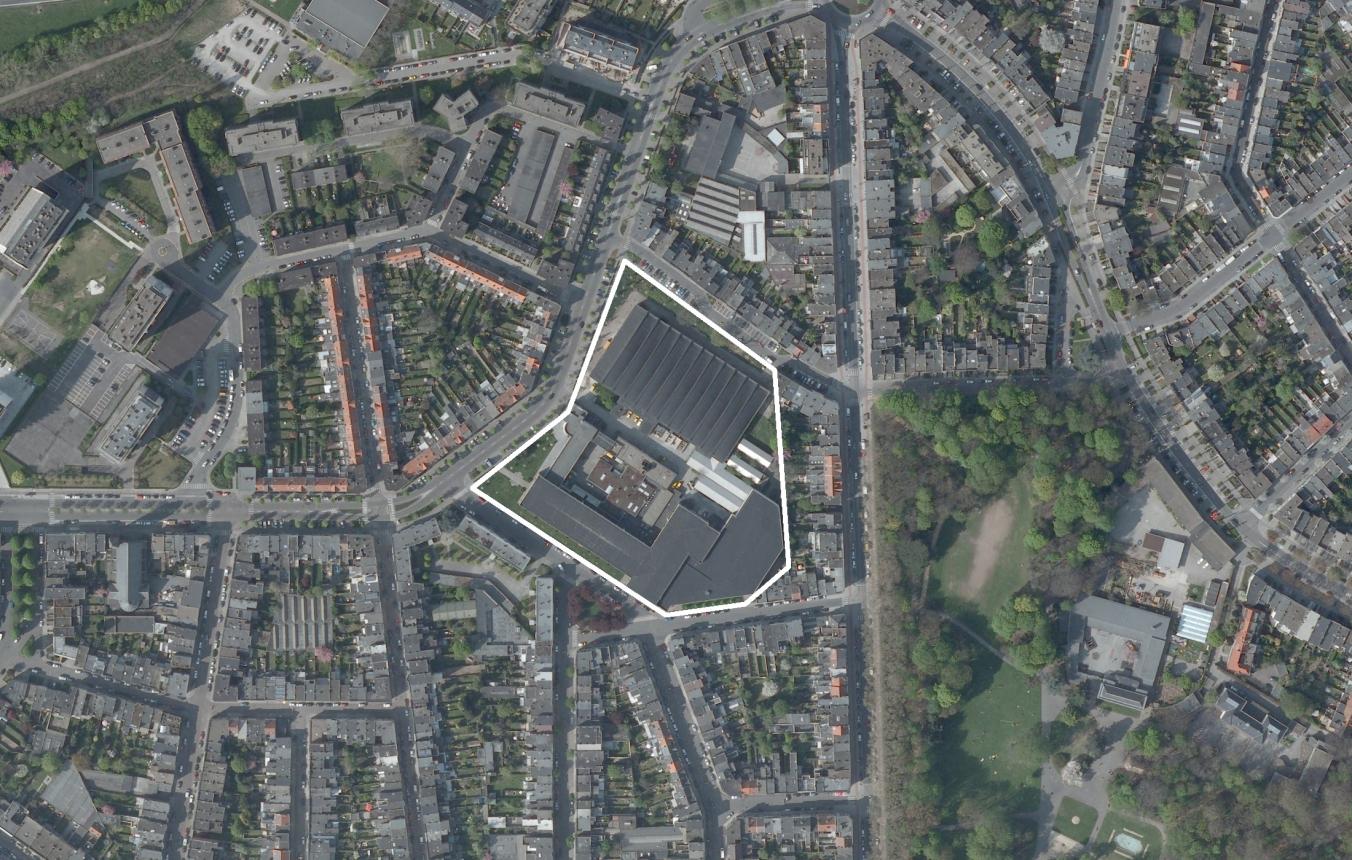Project description
Flanders Hydraulics Research, a division of the Department of Mobility and Public Works, provides expertise and advice concerning human and natural influences on water systems and water-related infrastructure. The centre is active in the specialist fields of hydraulic engineering, hydraulics, hydrology, sediment transport, sedimentology, morphology and nautical research. In order to support the policy and management of watercourses and waterways, it develops and employs scientific instruments: measuring instruments, numerical models, scale models, information infrastructure etc.
The Flanders Hydraulics Research laboratory is home to around 130 researchers, technicians and support staff. The continuous increase in research assignments and the associated research staff demands additional and adapted office and research space.
In 2009, a master plan was drawn up in which FHR set out its vision for the future of its accommodation.
An initial phase must include the demolition of old, dilapidated outbuildings because they no longer fulfil the current comfort and safety requirements. However, these buildings are also home to a number of functions such as a dining room, storage space and an exhibition area. In order to absorb this loss of space, these activities will have to be temporarily accommodated in other rooms.
In the second phase, FHR is planning to build a new tower building on the newly vacant ground with, among other things, the following facilities: a conference hall, the library and an archive room, office space, a dining room and exhibition area.
The intended environmentally-friendly and energy-efficient approach will become most visible in the third phase of the master plan through the optimisation of the existing buildings with elements such as modified roof isolation, glazing and the re-lighting of the research halls.
The phasing of the works must ensure that the continuity of services remains guaranteed.
With the design of the new tower building and the renovation of the entire site, the intention is to make optimal use of the available space, taking into account the changing number of employees and the proposed functions.
Great importance is attached to the sustainability of the building and its materials.
As stated, an energy-efficient construction process is also a priority. A feasibility study into alternative energy systems forms part of the brief. The design team must therefore also take these aspects into serious consideration.
New building (1)
global fee max 13%
Renovation (2)
global fee 10,5%
Borgerhout OO2001
All-inclusive architecture assignment for the building of a new office tower with auditorium and meeting room. Full design brief for the renovation of the existing halls and the administration building.
Project status
Selected agencies
- Lieven Achtergael Architecten
- DGMR Bouw B.V., Ney & Partners, Trans architectuur I stedenbouw, V+/ Bureau Vers Plus de bien-être
- Group A
- META architectuurbureau bvba
- Verdickt & Verdickt architecten
Location
Berchemlei 115,
2140 Borgerhout
Client
VO, BZ, Agentschap voor facilitair Management, Afdeling Gebouwen
contact Client
Cleen Charlotte
Contactperson TVB
Christa Dewachter
Procedure
prijsvraag voor ontwerpen met gunning via onderhandelingsprocedure zonder bekendmaking.
External jury member
Steven Decloedt
Budget
3.960.000 € (1) + 7.236.085 € (2) (excl. VAT) (excl. Fees)
Awards designers
€20,000 (excluding VAT) per prizewinner

