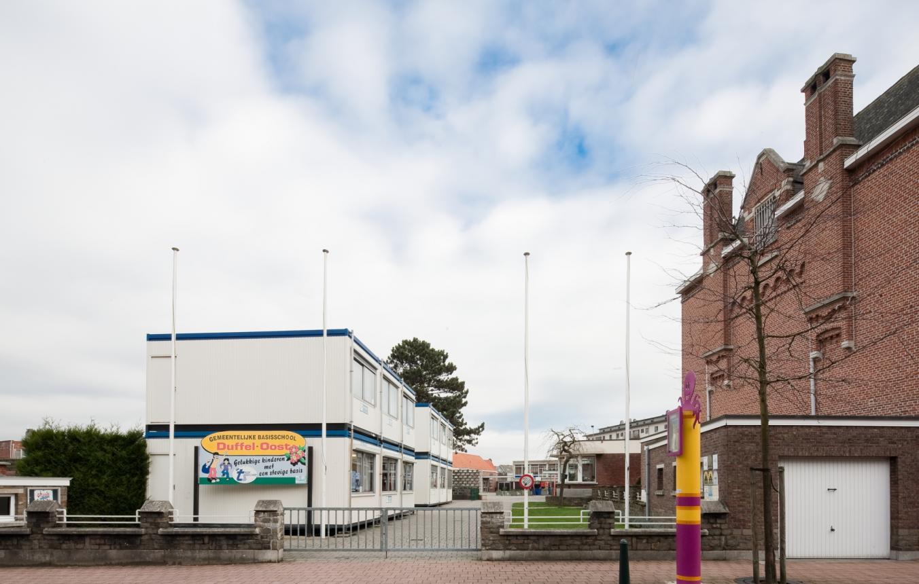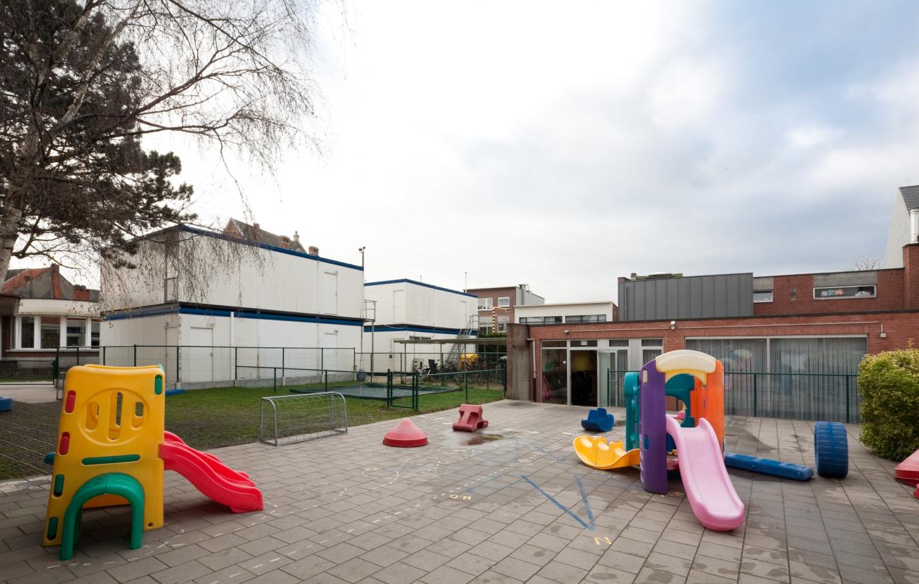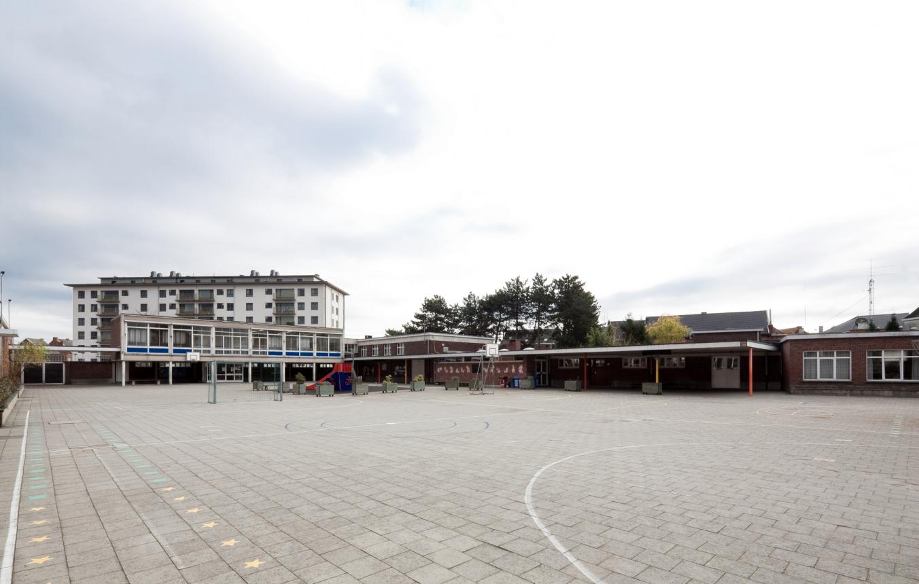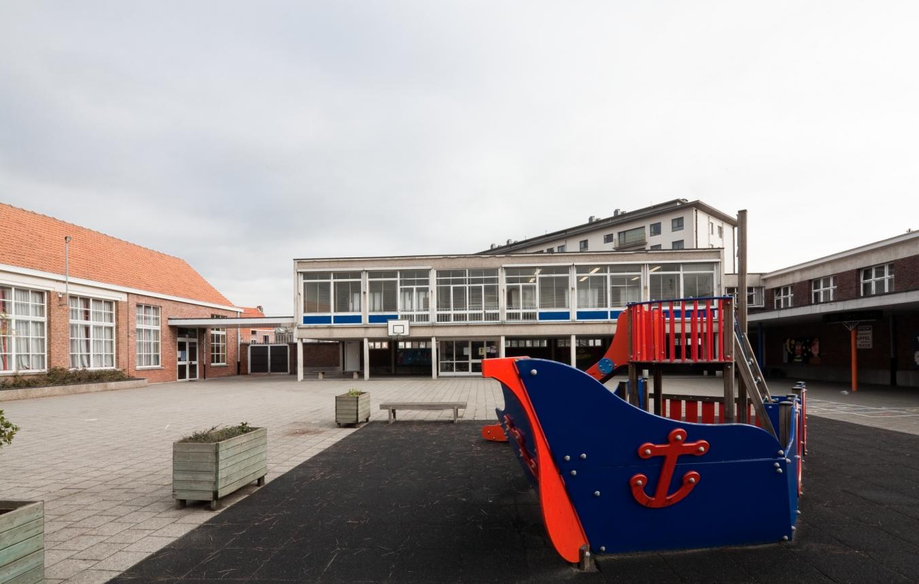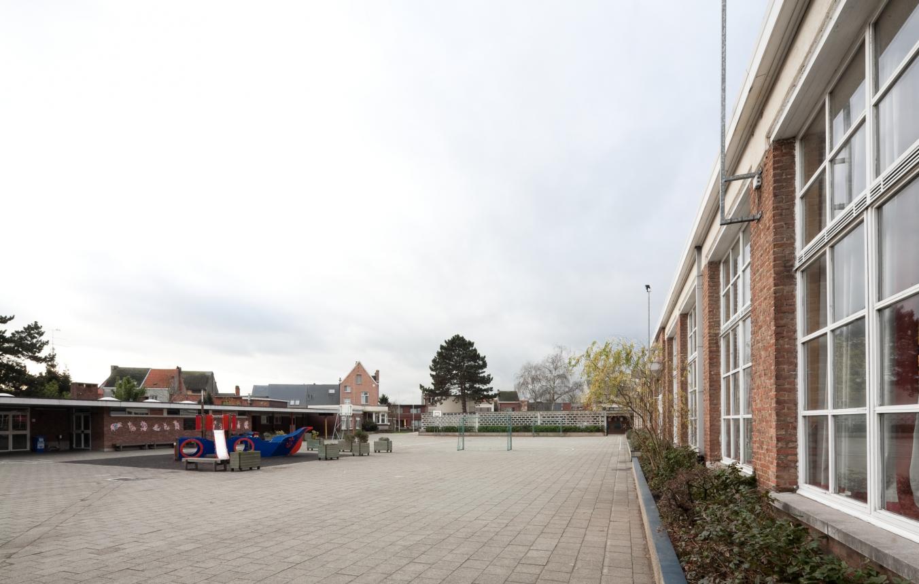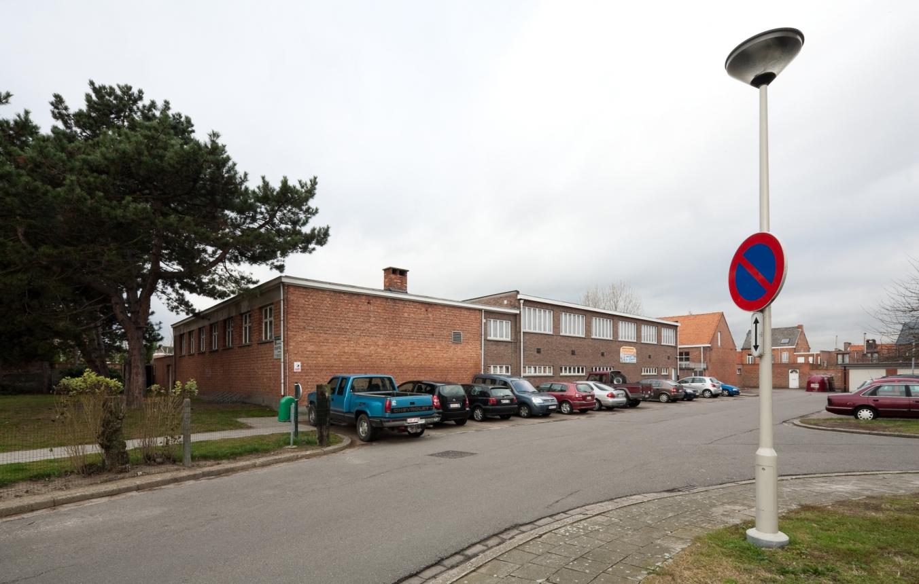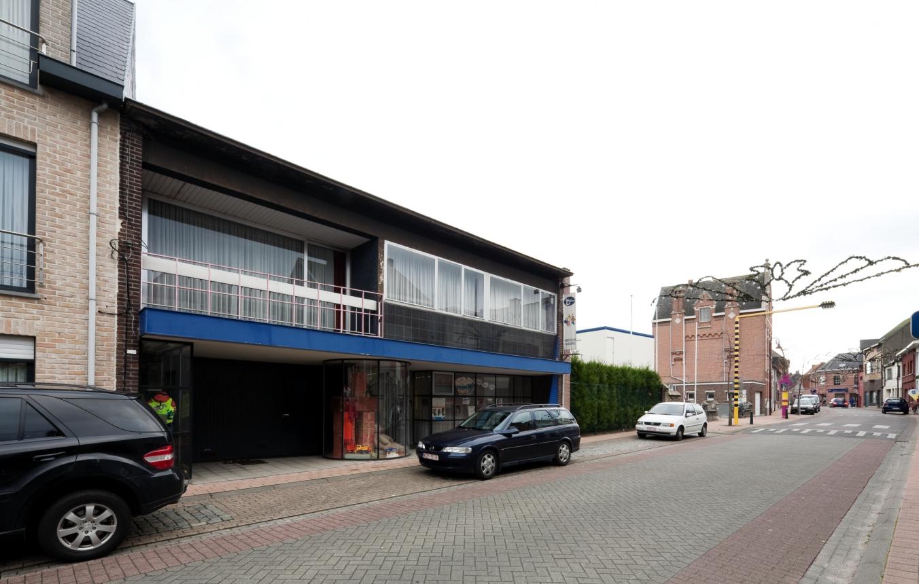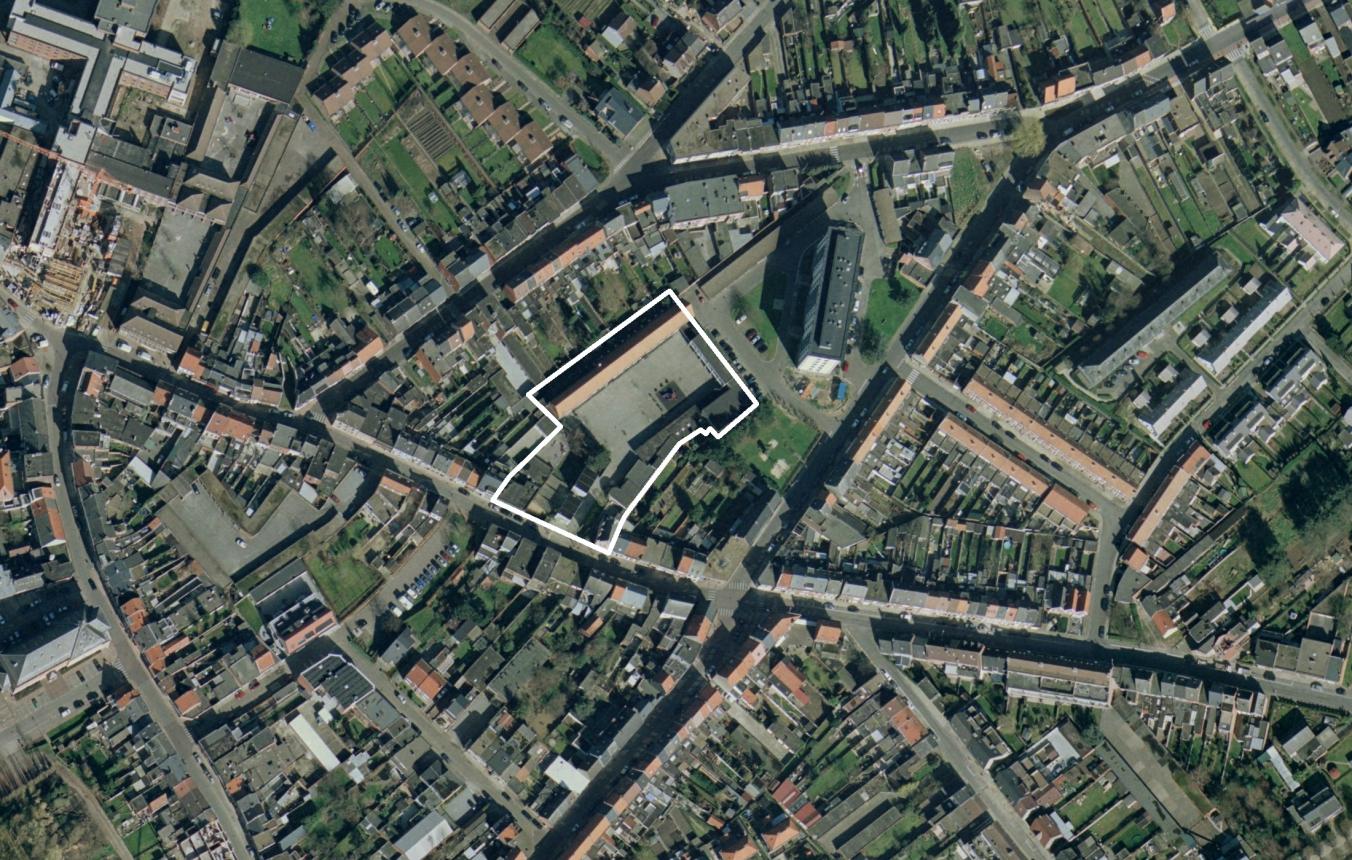Project description
Our local authority primary school – 't Kofschip – is suffering from a pressing shortage of space. Due to the introduction of local authority pre-school education, the number of children and staff on the site has almost doubled. The school is located in the town centre of Duffel-Oost and has no room into which to expand. It is therefore worth the effort of engaging with the existing space in an inventive manner. The optimal use of the space suitable for building in combination with the search for refuges of green space is of crucial importance. Our school is meant to be a safe haven for both pre-school and primary-school children.
First and foremost, we wish to build a completely new nursery school. A nursery school which engages with space in a flexible way and gives a creative pre-school team the necessary input to provide contemporary, child- and experience-oriented pre-school education. We also wish to imbue our nursery school with its own identity, needs and opportunities for development. The shop premises converted into classrooms and the temporary outbuildings must disappear forever. These premises, due for demolition, are on the street side and will thus leave a space for a new building which will give the school a new address. The school's rear entrance is currently formed by a refectory building which is to be demolished. This will also free up space. The new building will combine a new nursery school with extra facilities for the primary school. The primary school needs a larger dining room, several classrooms, a larger staff room and new bicycle sheds. The school needs a new face in which the nursery school is given a prominent position and the site as a whole needs opening up to both children and parents in a well-considered manner.
The complete site consists of a new building which is still to be built, a well-renovated classroom block for the primary school and a gymnasium and toilet block which require further renovation. The look of the street is determined by residential housing and several local shops. Also, adjoining the location of the new building on the street side is a historically valuable school house, actually a renovated townhouse dating from 1881. We expect the new building on this side to give the visual appearance of our school a new and contemporary flavour, in combination with a well-conceived plan for opening the site up to our children and their parents. The opening up of the site can be optimised in this new construction project on both the front and rear sides. After all, our school has two entrances.
Opening up the site to the neighbouring community and the projection of the image of a playful, friendly school is the goal of this unique and almost historic brief. Your efforts in helping to fulfil this project will be most appreciated.
Please note: In their statement of motivation for each model project for which they apply three candidates must list reference projects from their portfolio. The following information must be supplied with respect to these reference projects: the client, a description and the cost price of the services and the estimated cost price of the completed project.
Overall fee core team 91,95 €/sq.m excluding VAT
Duffel OO1925
Integrated architecture assignment for the construction of a new building for the local authority Primary School in Duffel.
Project status
Selected agencies
- A.J. Philippe Architectenbureau, PETER KINT ARCHITECTEN, Walraet architect
- fast forward architects bv-bvba
- HET architectenbureau, MADE architects bvba
Location
Kwakkelenberg 53,
2570 Duffel
Timing project
- Selection: 1 Apr 2010
- First briefing: 14 Dec 2010
- Second briefing: 19 Jan 2011
- Submission: 7 Apr 2011
- Jury: 14 Apr 2011
Client
School Invest
contact Client
Geert Gabriels
Procedure
prijsvraag voor ontwerpen met gunning via onderhandelingsprocedure zonder bekendmaking.
External jury member
Greetje Lathouwers
Budget
1.658.286 € - total surface 1.498 sq.m. (excl. VAT) (excl. Fees)
Awards designers
5.000 € (excluding VAT) per prizewinner

