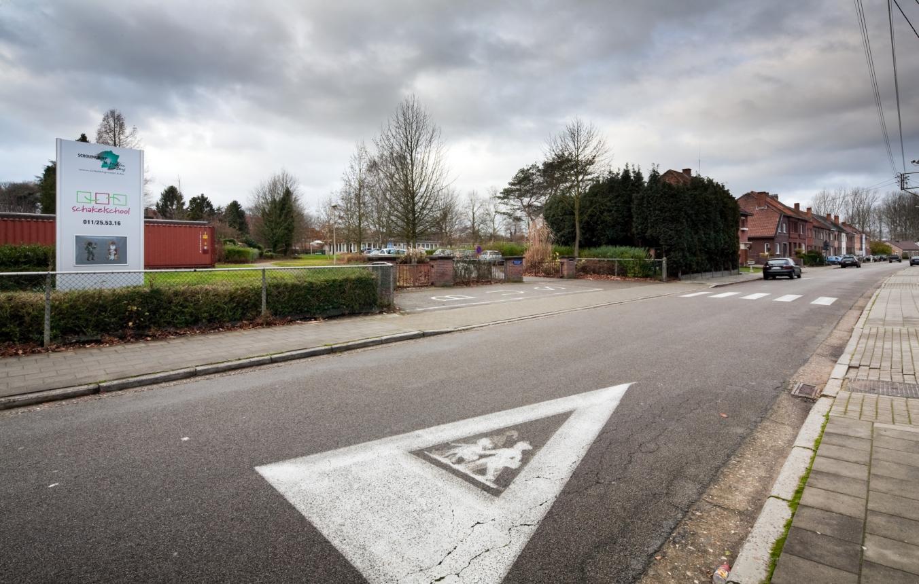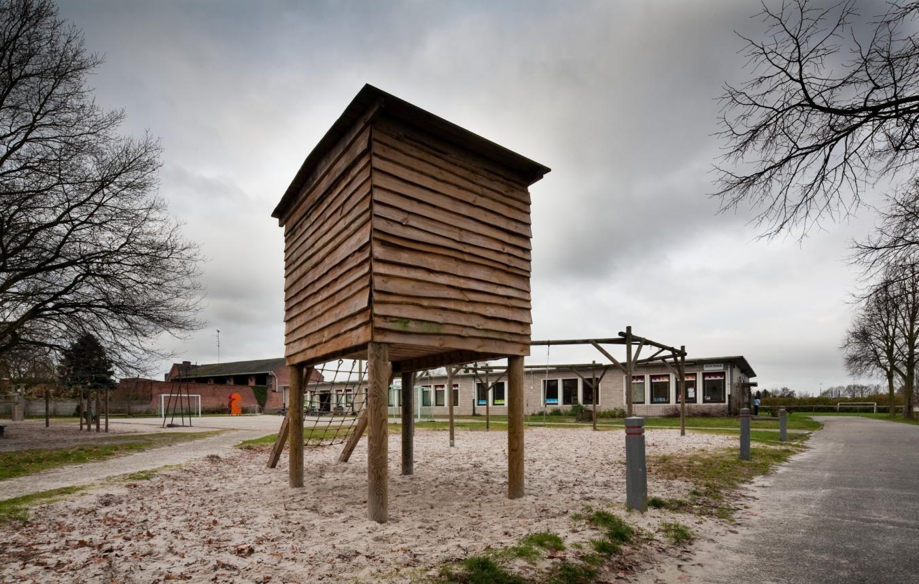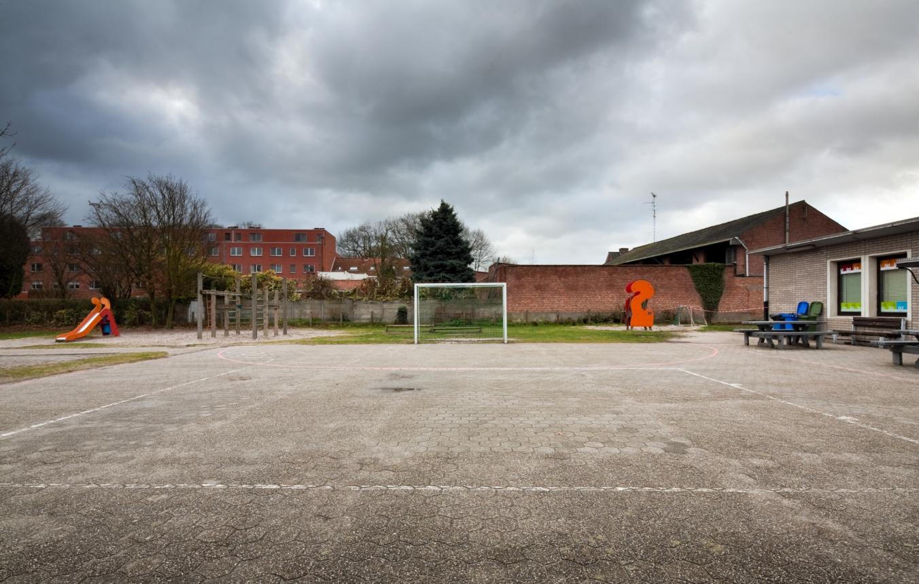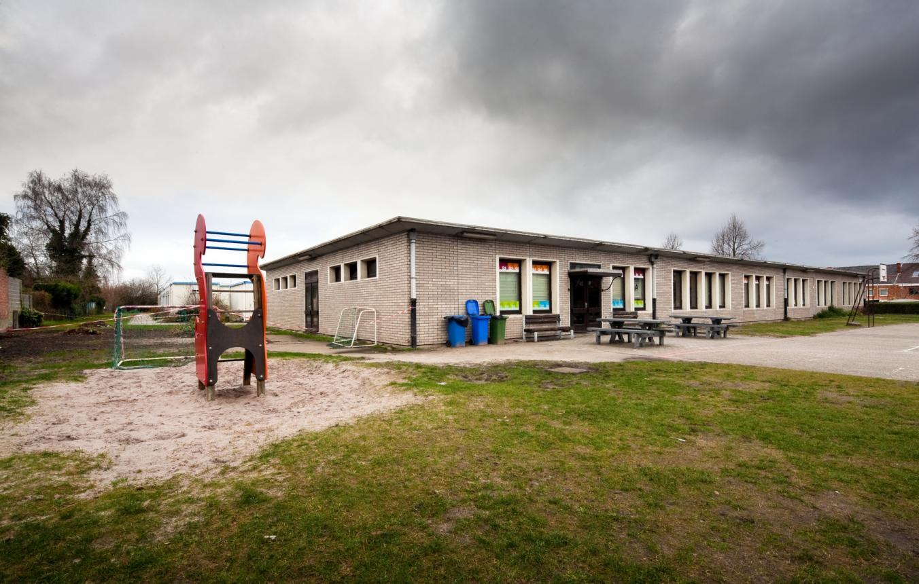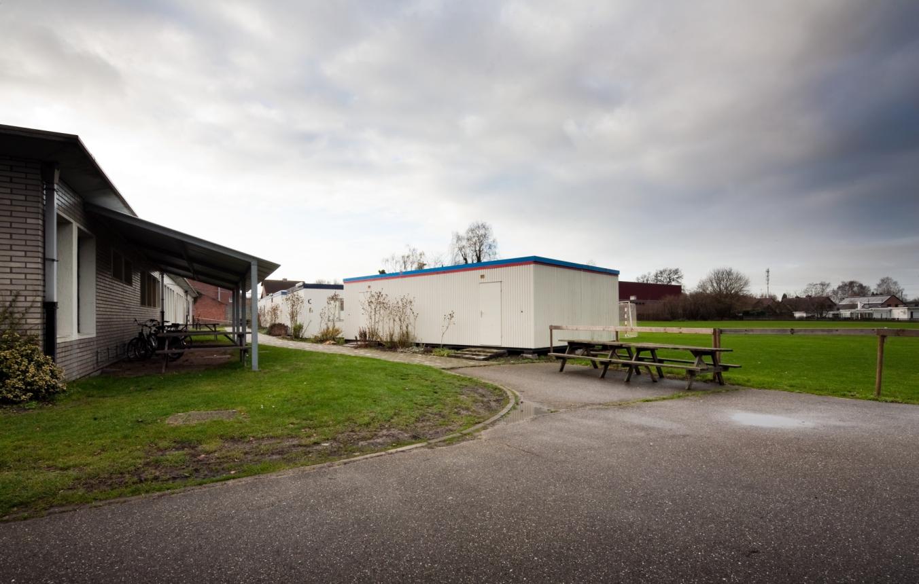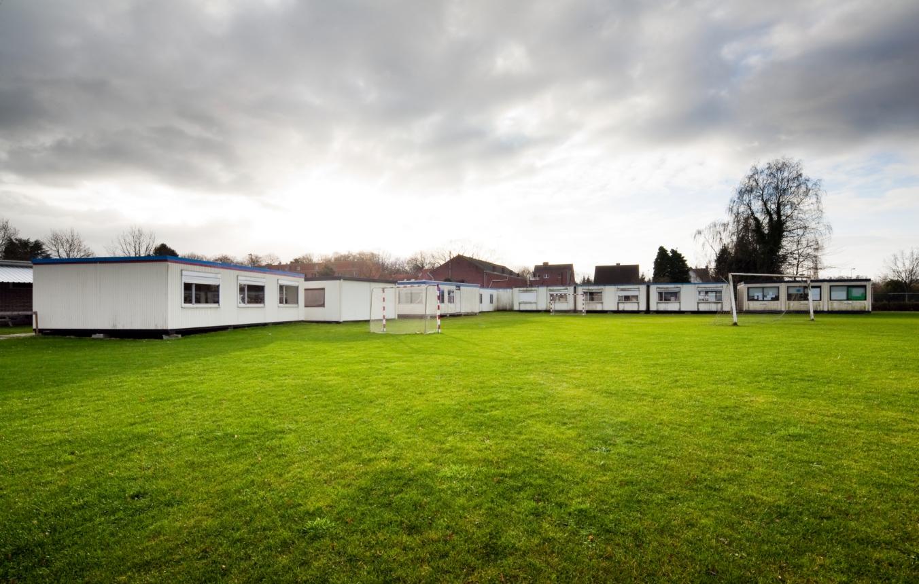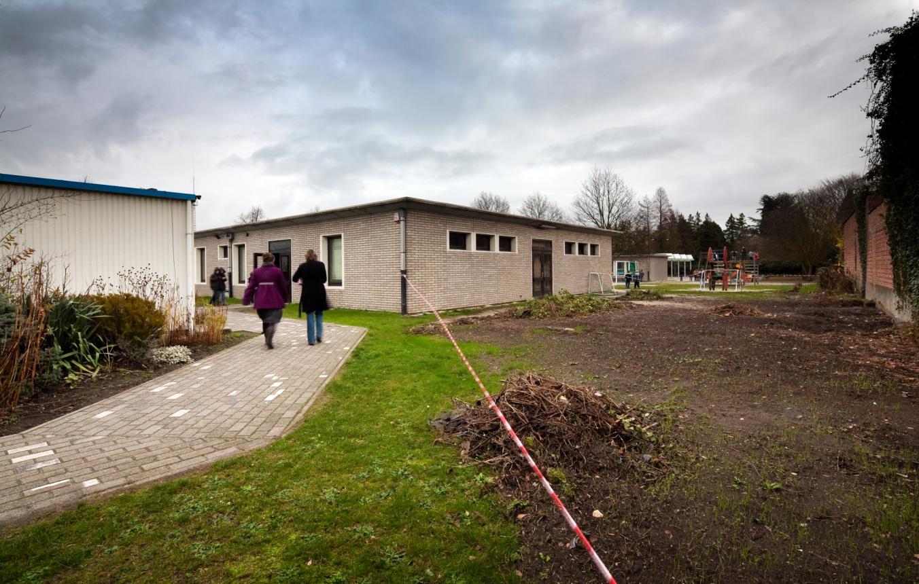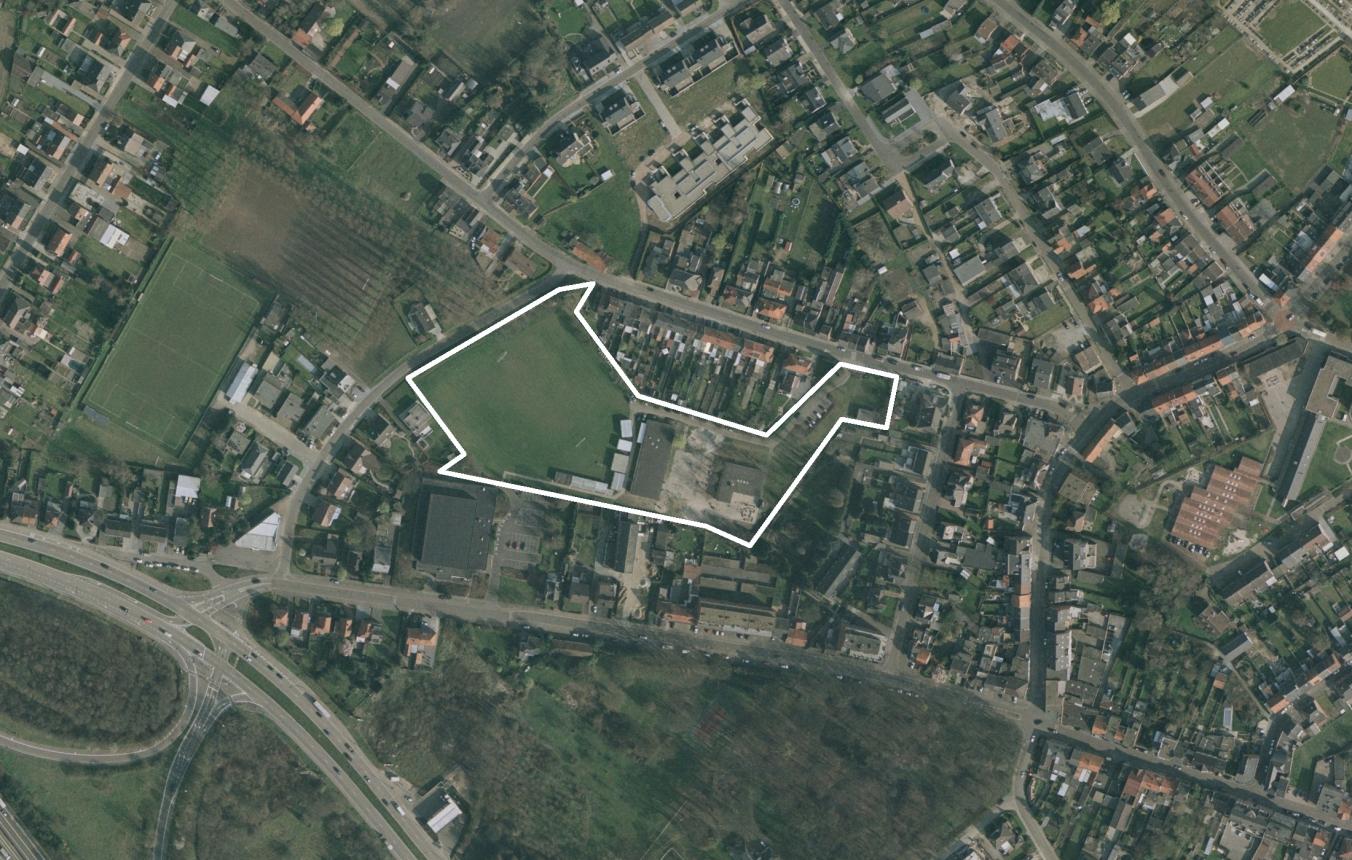Project description
The school belongs to Flemish Community Education school group 16. Schakelschool Kuringen, a Flemish Community Education school for special-needs primary education, organises education for children with a type 1 (slight mental handicap) or a type 8 (learning disabilities) disorder and who may or may not be diagnosed with autism spectrum disorder.
Currently, more than half the school population is housed in container classrooms located on an open area with a football pitch.
Through the gradual introduction of the new special education framework, we are seeing our target group evolving to consist mainly of pupils with a type 1 disorder and children diagnosed with ASD.
This means that our accommodation needs to be approached from a different perspective.
We hope to have new, open and spacious rooms which can be transformed according to needs (practice room, small-scale layout, multipurpose room, small kitchen, etc.).
Due to a lack of space, we can only dream of a large amount of storage and, above all, child-friendly toilet and bathroom facilities that are directly accessible from the classroom. We are not seeking an ultra-modern design, but rather sound and durable materials and, most importantly, an energy-efficient approach to the new complex!
130 pupils and 30 staff members devote themselves to creating a school in which everyone feels at home, which each child recognises as a safe haven, where there is a place for parents, where staff enjoy spending time and where the neighbourhood (broad school) has a place to develop joint initiatives.
Please note: In their statement of motivation for each model project for which they apply three candidates must list reference projects from their portfolio. The following information must be supplied with respect to these reference projects: the client, a description and the cost price of the services and the estimated cost price of the completed project.
Overall fee core team 87,88 €/sq.m excluding VAT
Kuringen OO1920
Integrated architecture assignment for the expansion of the Primary School “Schakelschool” in Kuringen.
Project status
Selected agencies
- Geurst & Schulze architecten bv
- Burobill, CRUX architecten
- JAVA architecten/s
Location
Larestraat 15,
3511 Kuringen
Timing project
- Selection: 1 Apr 2010
- First briefing: 5 May 2010
- Second briefing: 26 Oct 2010
- Submission: 23 Dec 2010
- Jury: 21 Jan 2011
Client
School Invest
contact Client
Willy Vanhove
Contactperson TVB
Christa Dewachter
Procedure
prijsvraag voor ontwerpen met gunning via onderhandelingsprocedure zonder bekendmaking.
External jury member
Erik Wieërs
Budget
1.743.525 € - total surface 1.575 sq.m. (excl. VAT) (excl. Fees)
Awards designers
5.000 € (excluding VAT) per prizewinner

