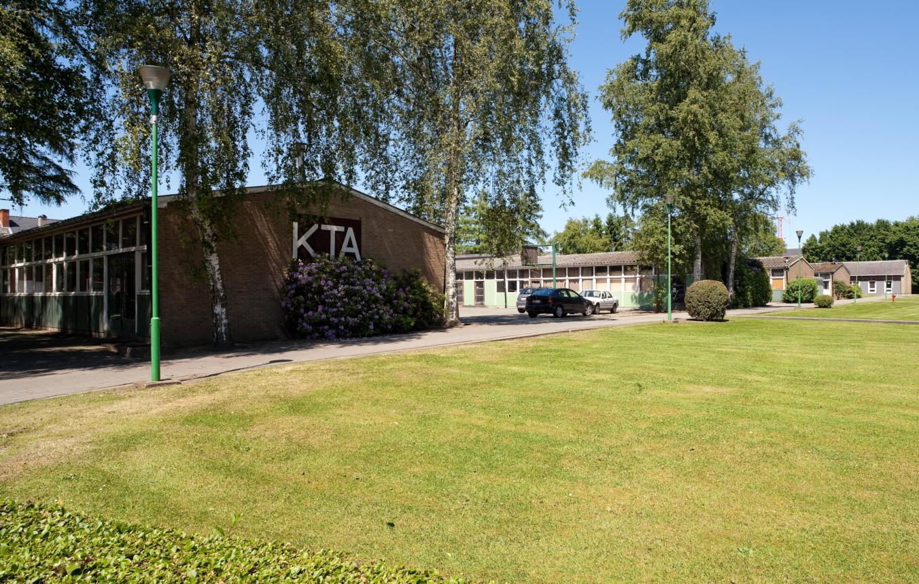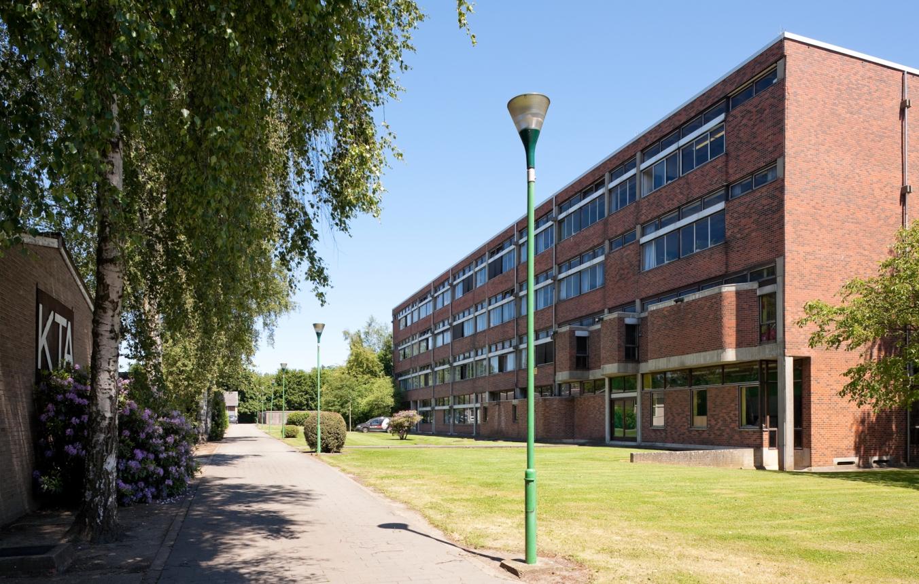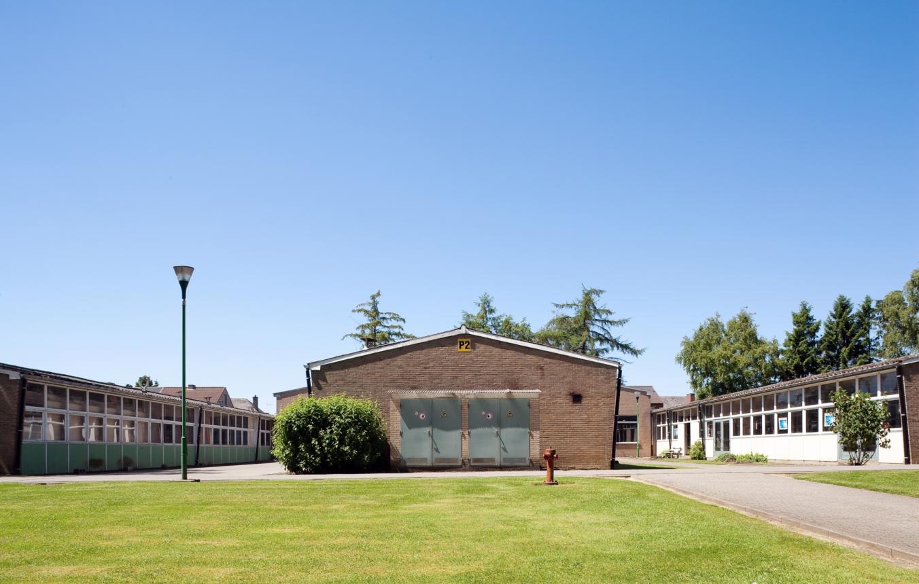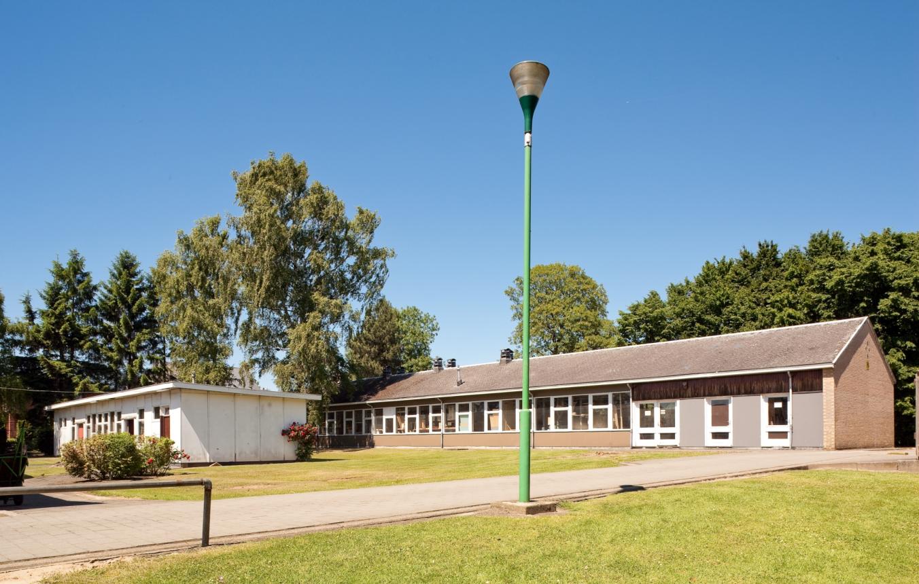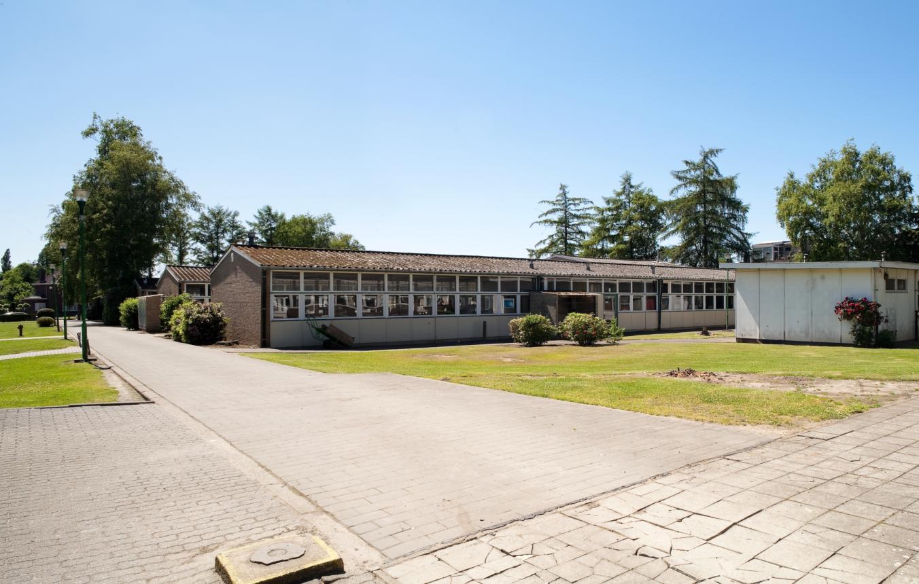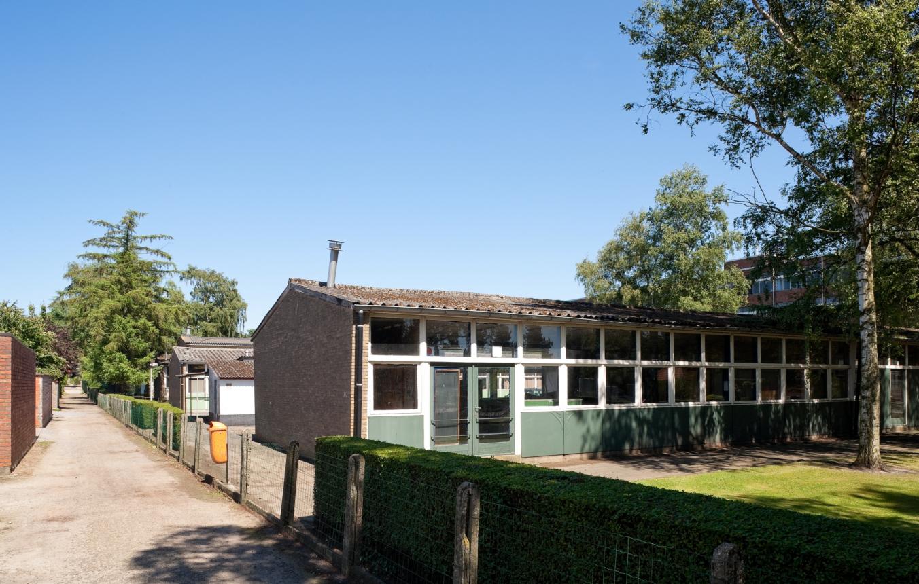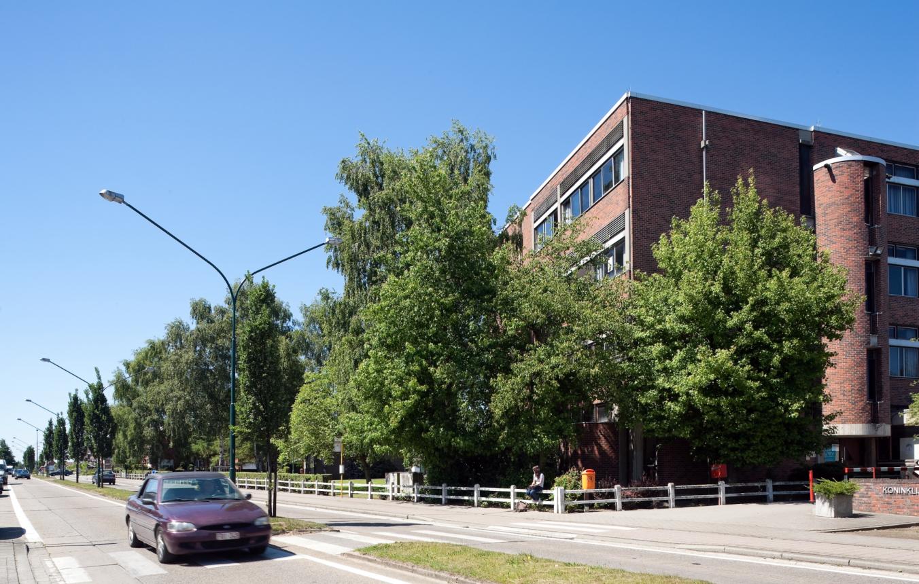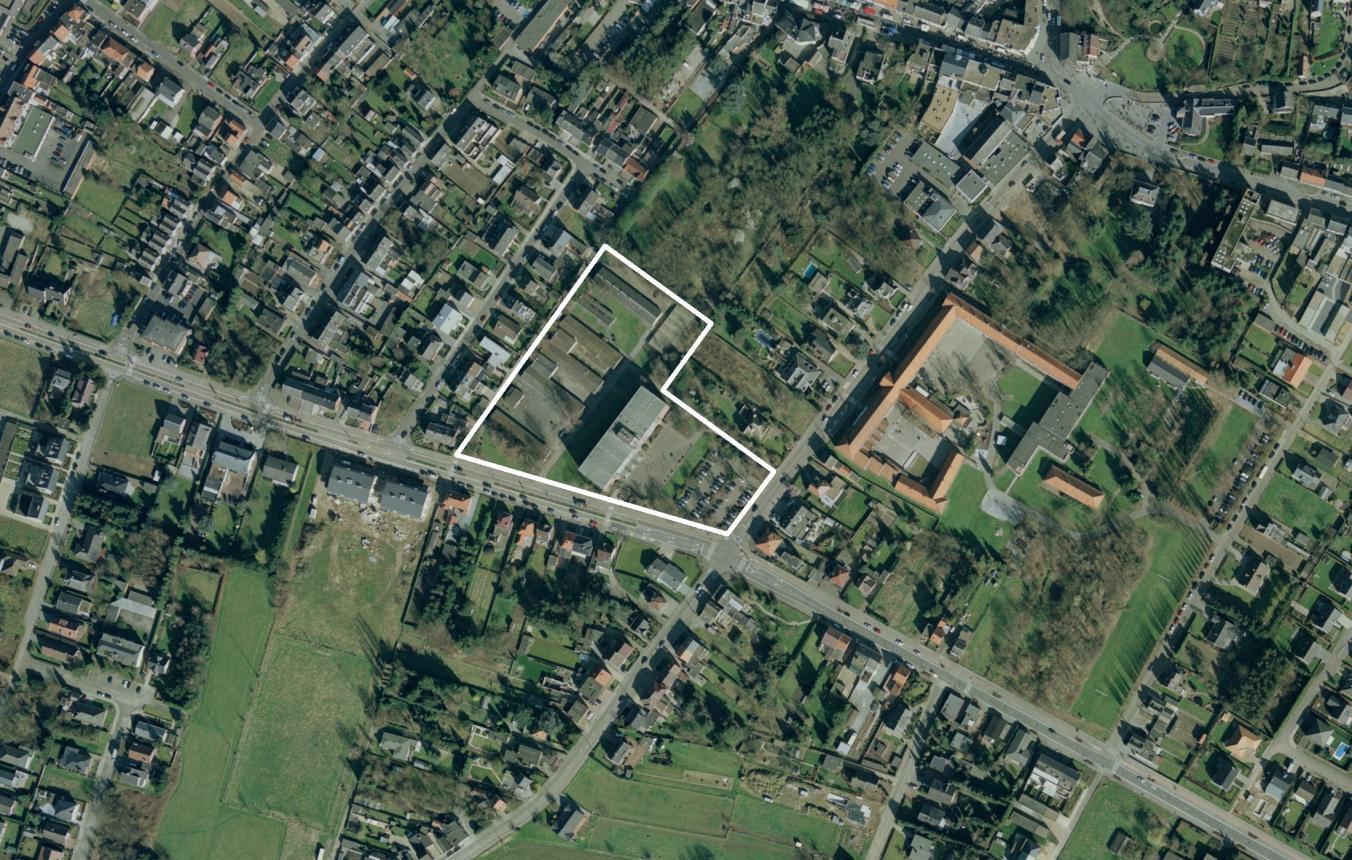Project description
The school belongs to Flemish Community Education school group 5. The school, located at Frans Coeckelbergstraat 22, currently consists of a solid and compact four-storey main building (built 1980) and a series of single-storey, extremely outdated outbuildings (built 1962). The outbuildings house the workshops. The fire brigade has expressed serious concerns with regard to fire safety. The main building contains theory classrooms, the administrative offices and the laboratories for the soft industrial courses (electronics and electricity) which have already vacated the outbuildings.
The school also provides part-time education in a former neighbourhood/nursery school on the site on Molenstraat. By also incorporating the part-time secondary vocational education on the site at 22 Frans Coeckelbergstraat, more rational use can be made of the available space. The workshops for full-time and part-time education currently take up 3626 sq. m. The proposed integration would reduce this area to around 2100 sq. m.
By constructing the new building around the needs of the workshops, the school will not only be able to provide the suitable infrastructure for a better integration of theory and practical lessons, it will also be able to make a positive contribution to the image of technical and vocational education among both the students and the external partners. The new building will be located on Boudewijnlaan, as a result of which the modern workshops will be visible from the public space. The renovated school environment will help create the necessary pride amongst the students of these courses and a positive image of the institution and professional life. By increasing the involvement of part-time students in the school, the aim is also to challenge the negative image of this form of education, as well as the negative self-image of the students.
The current Hof van Riemen Campus possesses no suitable infrastructure for physical educational lessons. In order to meet this shortcoming, the school requires that the design for the new building make provision for the necessary space for sports activities.
Please note: In their statement of motivation for each model project for which they apply three candidates must list reference projects from their portfolio. The following information must be supplied with respect to these reference projects: the client, a description and the cost price of the services and the estimated cost price of the completed project.
Overall fee core team 88,75 €/sq.m excluding VAT
Heist-op-den-Berg OO1918
Integrated architecture assignment for the expansion of the Royal Technical Athenaeum in Heist-op-den-Berg.
Project status
Selected agencies
- Architektenburo Jef Van Oevelen bvba
- Bekkering Adams Architecten bv
- URA - Yves Malysse Kiki Verbeeck
Location
Boudewijnlaan 61,
2220 Heist-op-den-Berg
Timing project
- Selection: 1 Apr 2010
- First briefing: 30 Apr 2010
- Second briefing: 20 Oct 2010
- Submission: 22 Dec 2010
- Jury: 19 Jan 2011
Client
School Invest
contact Client
Paul Lemmens
Contactperson TVB
Anne Malliet
Procedure
prijsvraag voor ontwerpen met gunning via onderhandelingsprocedure zonder bekendmaking.
External jury member
Patrick Lootens
Budget
2.334.663 € - total surface 2.109 sq.m. (excl. VAT) (excl. Fees)
Awards designers
5.000 € (excluding VAT) per prizewinner

