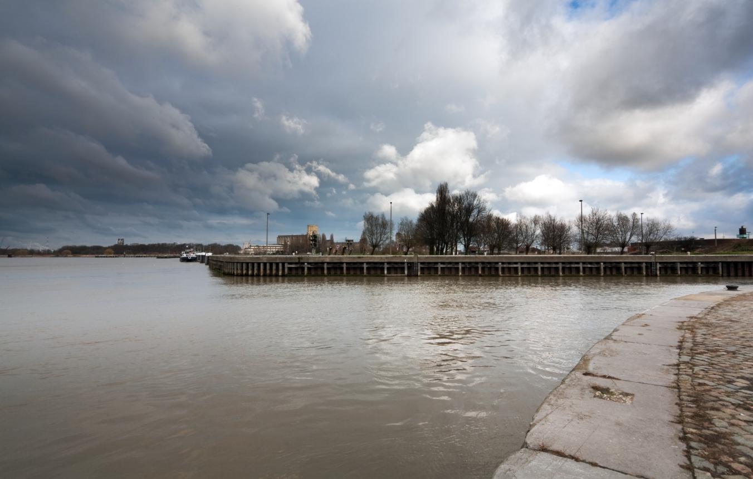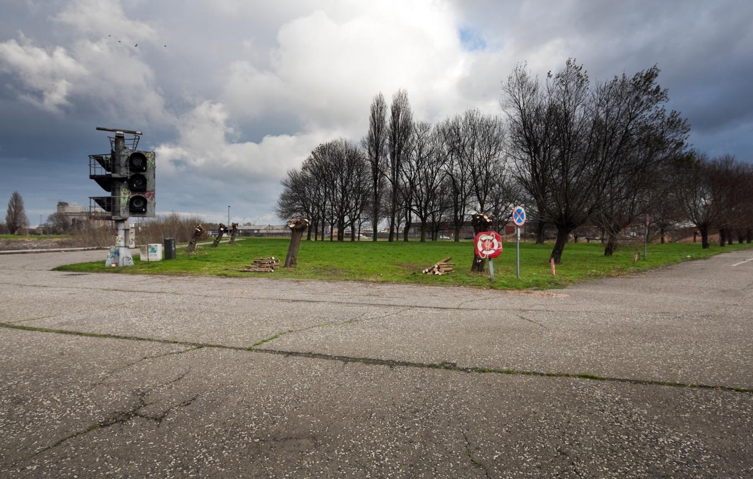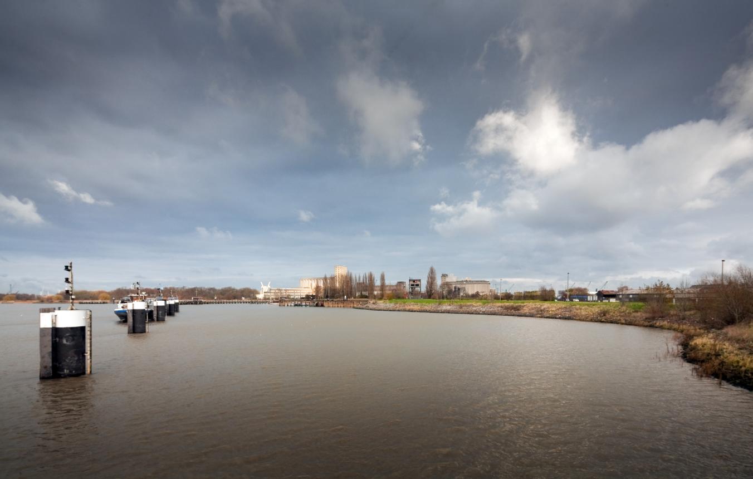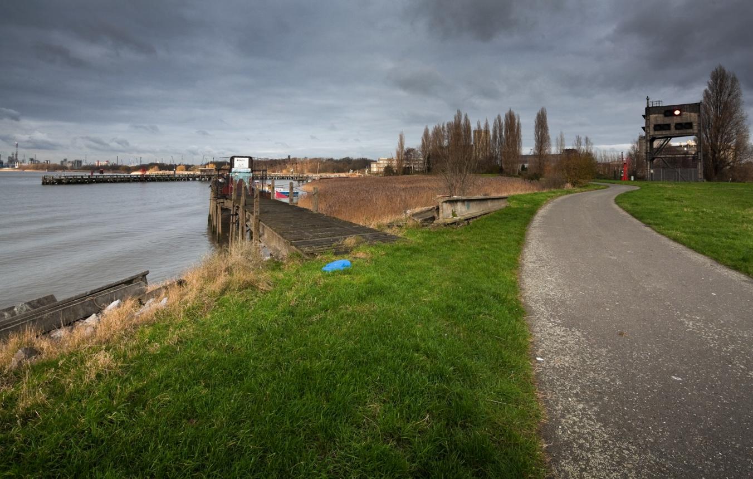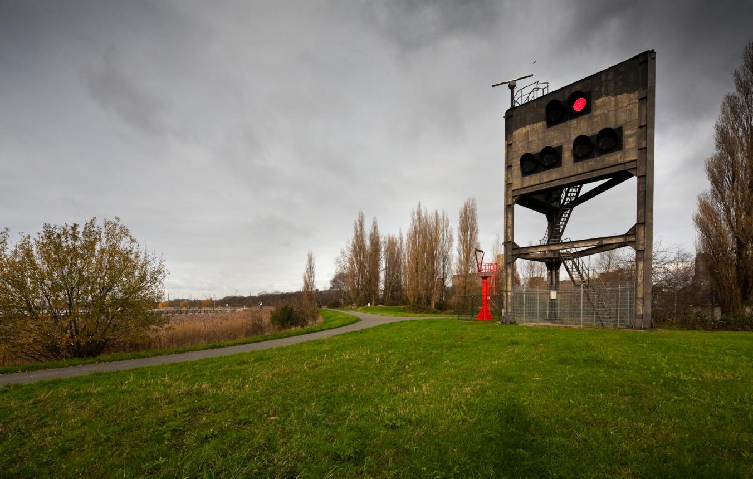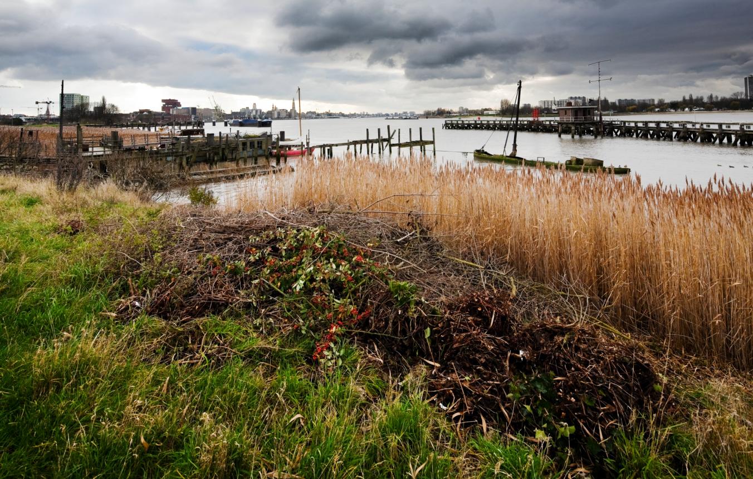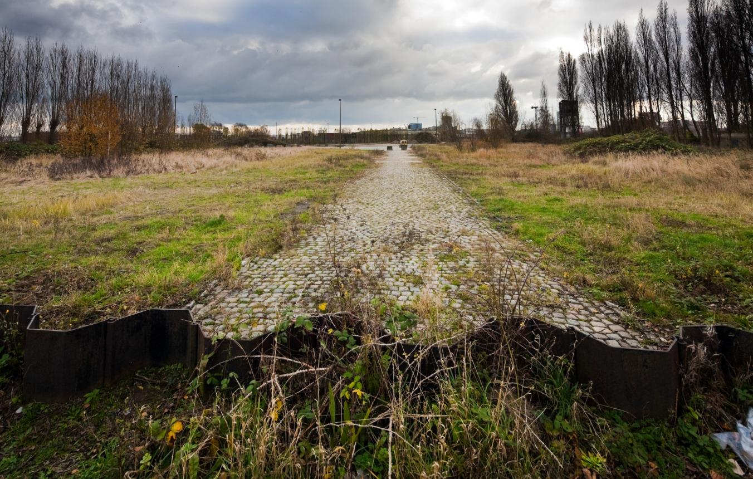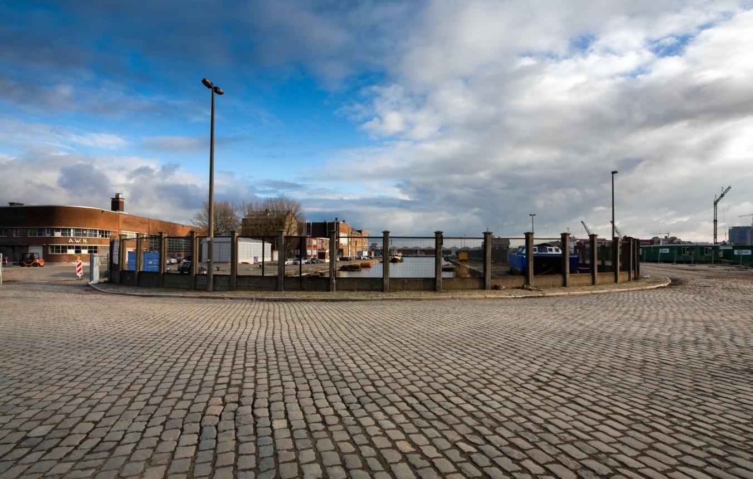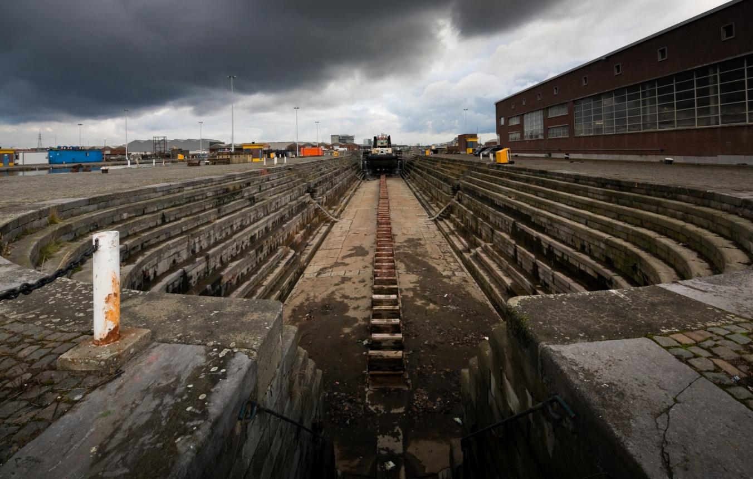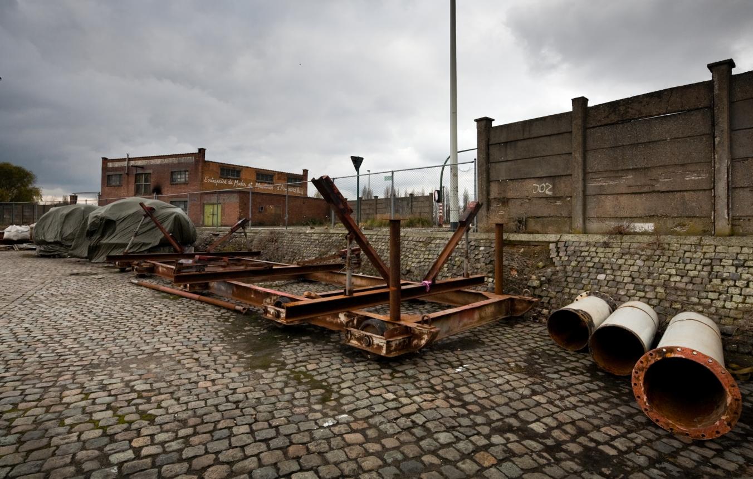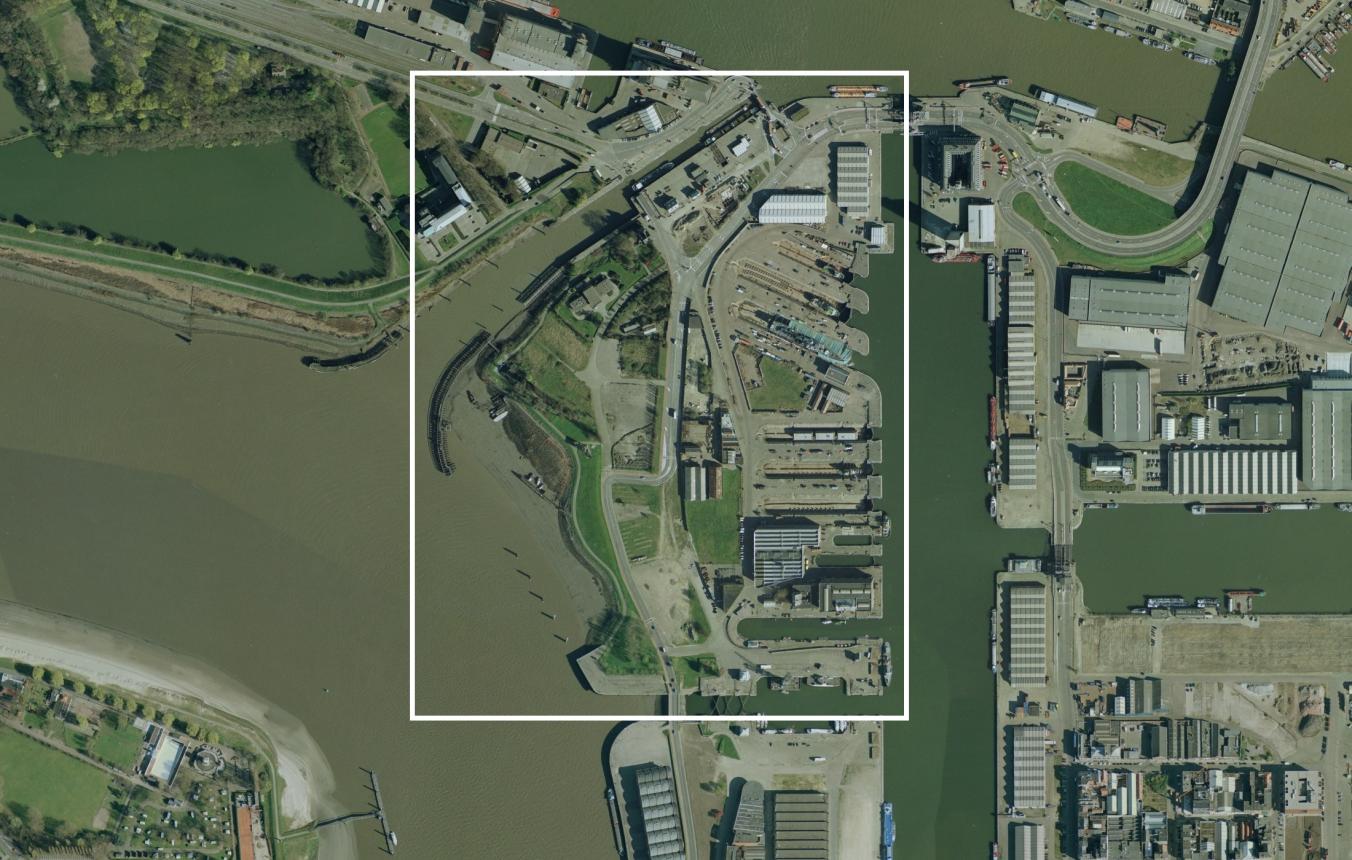Project description
This brief is part of the implementation of the Scheldt Quays Masterplan. It was in 2007 that Antwerp city council and the Flemish authorities decided to draw up this masterplan. The choice for this assignment was the temporary partnership of the Portuguese landscape design firm PROAP and the Flemish architectural firm WIT, plus the Italian firms D-Recta and Idroesse.
The Scheldt Quays Masterplan generates an overall vision for this location that takes the following concrete objectives into account:
- stabilisation of the dilapidated historical quay wall
- raising the dike level to protect the city from flooding
- re-laying the quays to form one of the most prominent public spaces in the city, restoring the link between the city and the river.
The Scheldt Quays Masterplan deals with the future use of the quays and includes guidelines that guarantee spatial cohesion. The masterplan also resolves specific questions of mobility and parking, and also the handling of the historical heritage.
In March 2009 the Preliminary Scheldt Quays Masterplan was presented to the public. The results of their response are currently being processed by the designers. The definitive masterplan will be released in spring 2010 to be approved by the parties concerned.
The masterplan makes the Dry Dock Island into a tidal park. Its unique location on the bend in the river gives it a pivotal role between the city and the harbour. The area consists of a natural shore along the Scheldt and behind it the stone construction of the dry docks themselves, and must be approached as a single whole. Whereas the classified dry docks are still in constant use for harbour activities, the bank of the Scheldt is more of a secret place for city-dwellers to get a breath of fresh air. According to the masterplan, the potential of the area lies in the combination of three different settings: the contemplative experience of a natural tidal shore so close to the city, a metropolitan park with space for temporary events, and the cultural revelation of the history of the harbour in its stone form. Raising the dikes to the updated 'sigma' level will be a major formative element in this transition between the natural and the man-made landscape.
For this brief, the client wishes to engage with an expert team that can combine the various aspects, such as spatial quality and technical expertise (such as the technicam design of embankment), in a single inspiring whole.
Antwerpen OO1908
All-inclusive architecture assignment for the design and execution of the Dry Dock Park in Antwerp
Project status
- Project description
- Award
- Realization
Selected agencies
- Van Belle & Medina architects
- CLUSTER landschap en stedenbouw
- H+N+S Landschapsarchitecten BV
- Import.Export Architecture
- Michael van Gessel landschapsarchitect , PALMBOUT Urban Landscapes
Location
Droogdokkenweg,
2030 Antwerpen
Timing project
- Selection: 9 Dec 2010
- First briefing: 25 Jan 2011
- Second briefing: 21 Feb 2011
- Submission: 2 May 2011
- Jury: 10 May 2011
- Award: 15 Jul 2011
Client
NV Waterwegen en Zeekanaal
AG Stadsplanning Antwerpen
contact Client
Sofie Bullynck
Procedure
prijsvraag voor ontwerpen met gunning via onderhandelingsprocedure zonder bekendmaking.
External jury member
Jana Crepon
Budget
€15,000,000 (excl. VAT) (excl. Fees)
Awards designers
€10,000 (excluding VAT) per prizewinner

