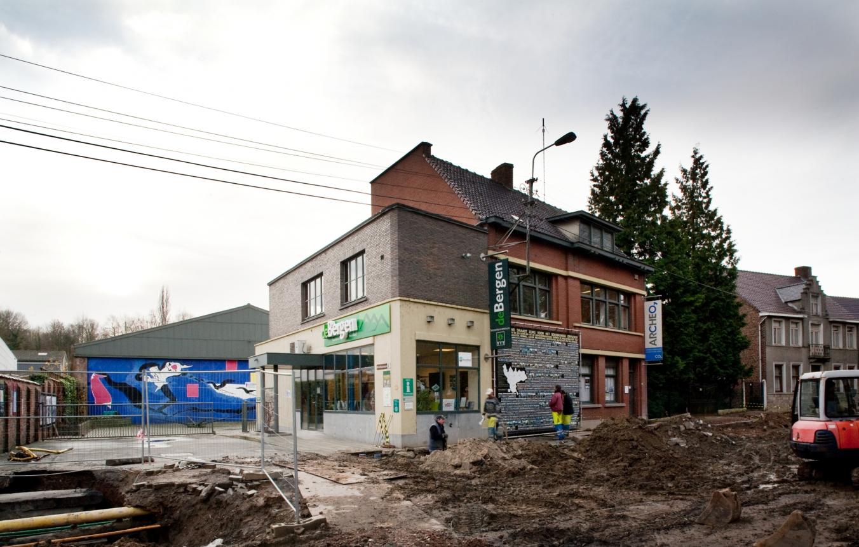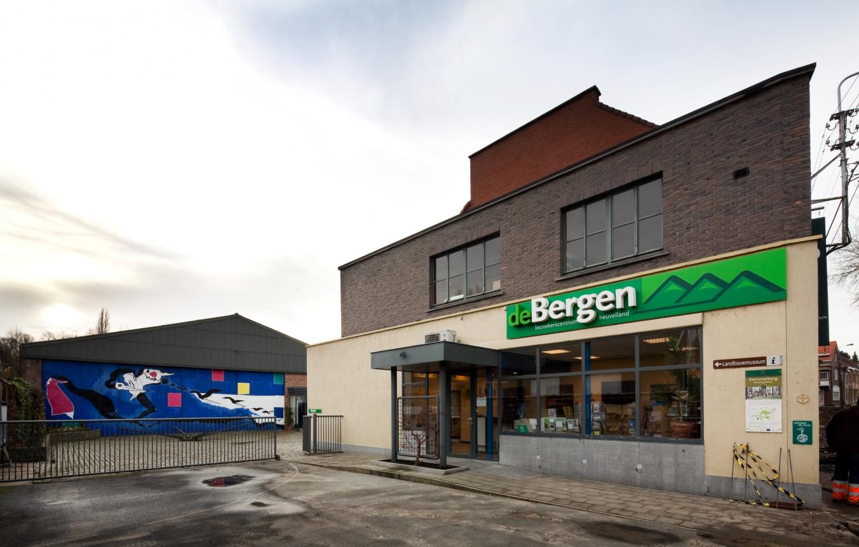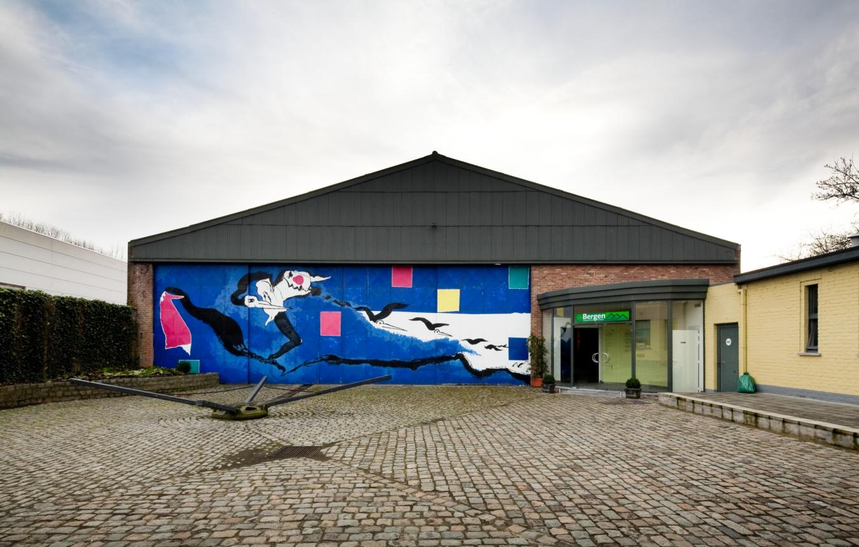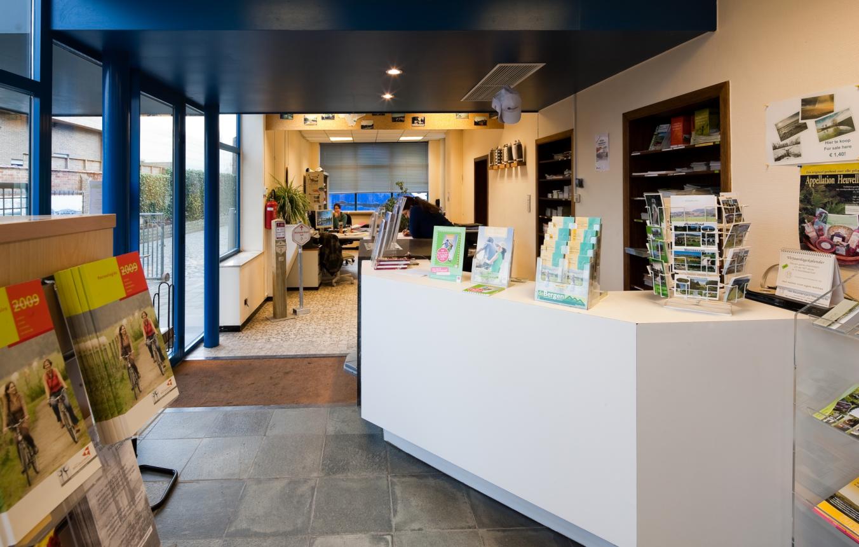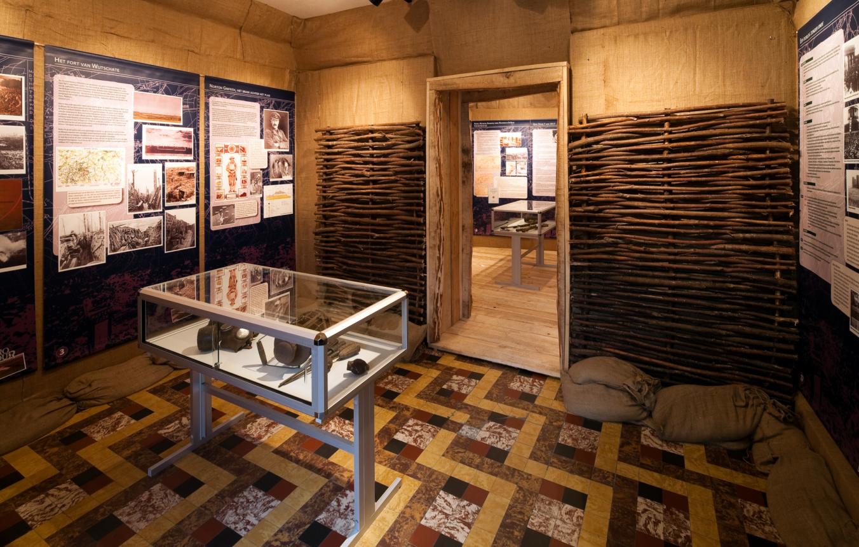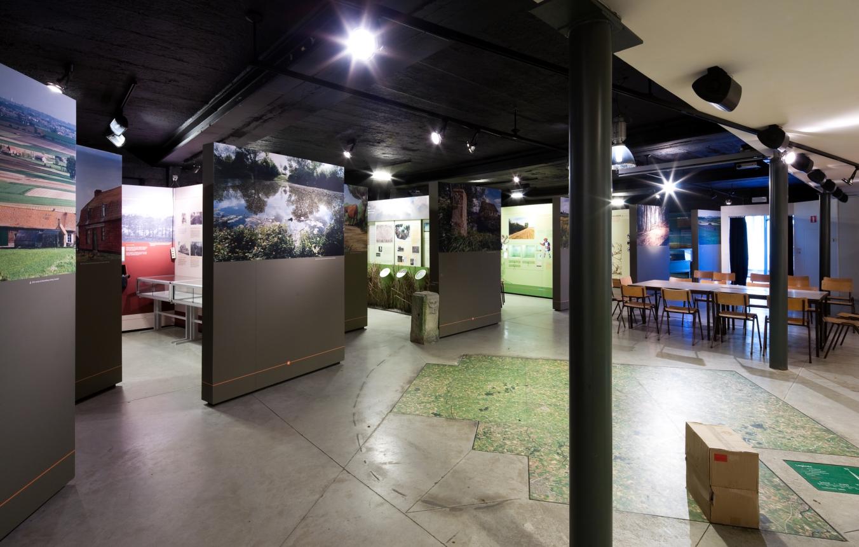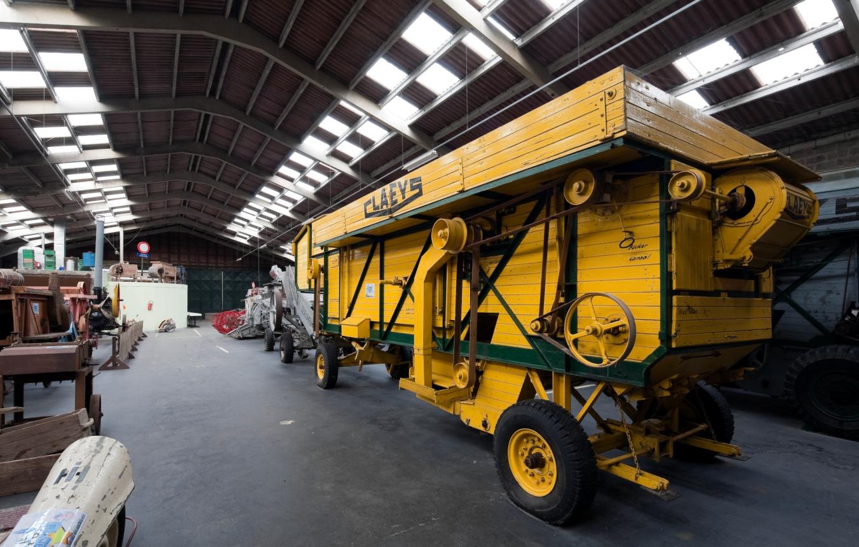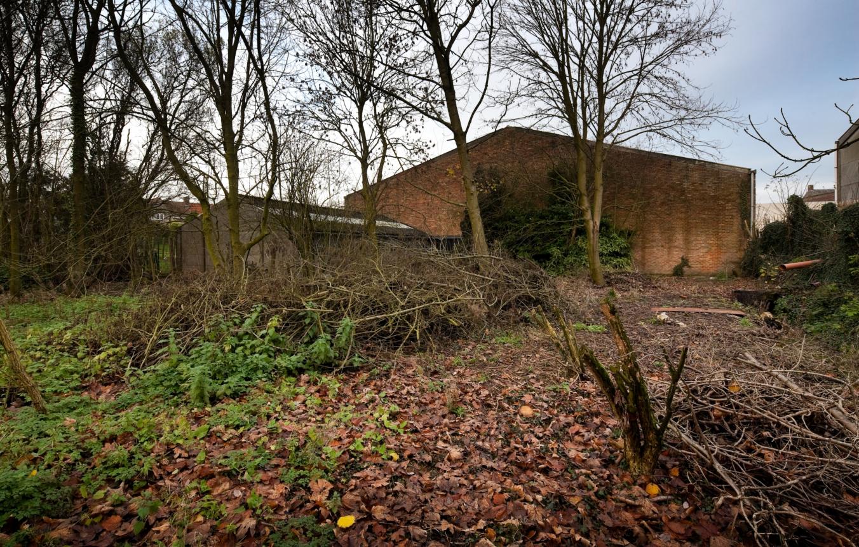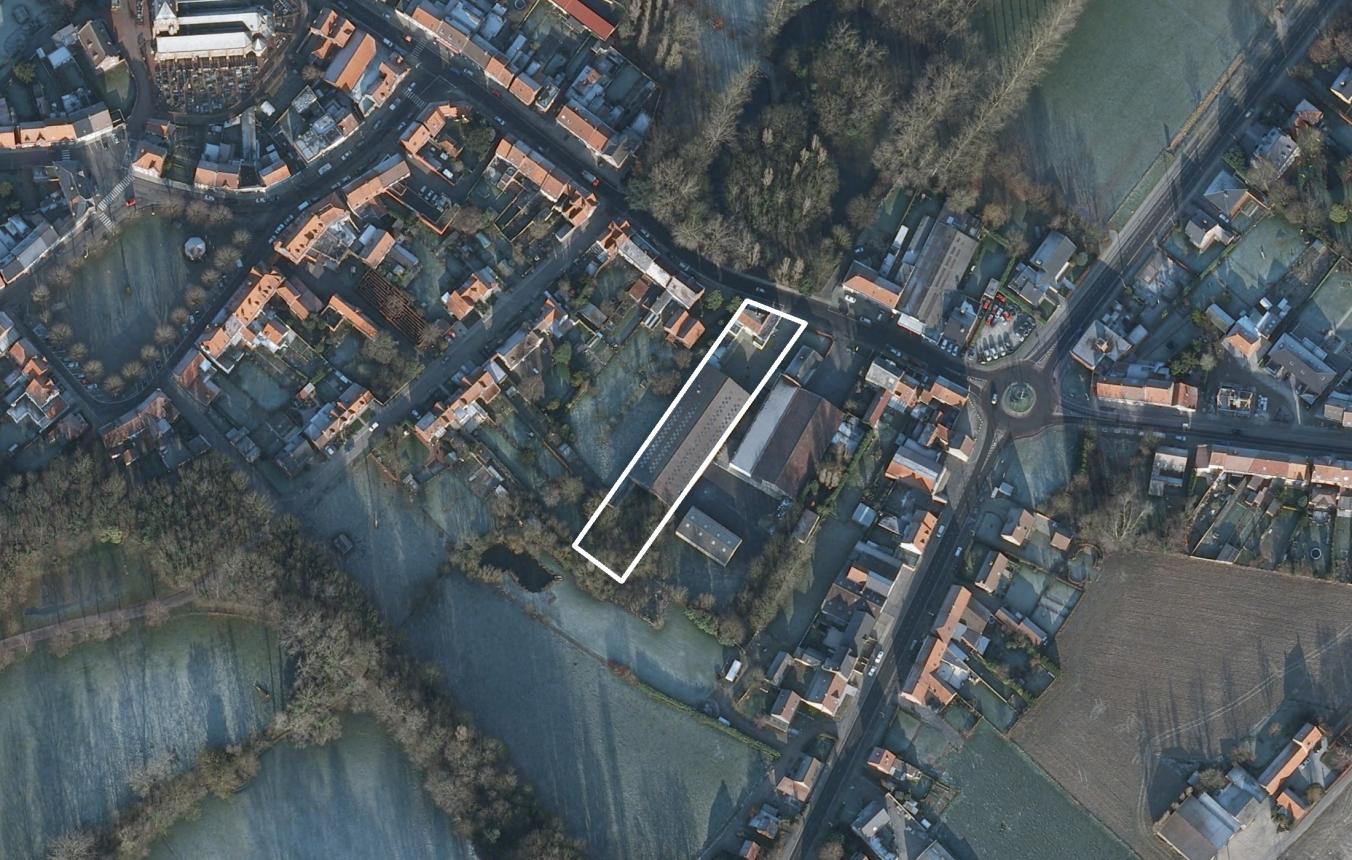Project description
Heuvelland is a collective name for 8 small towns located in the undulating landscape of the West Flemish hills. One of them, Kemmel, at the foot of the Kemmelberg, is home to the Heuvelland tourist office. The current location houses various functions which are scattered across the site: the actual welcome desk for visitors, the regional visitor centre itself, the agriculture collections and the heritage house which is home to, amongst other things, a permanent exhibition that tells the story of 'Zero Hour'.
Earlier this year, Madoc carried out a feasibility study commissioned by the Province and Heuvelland local authority. The intention of this study was to investigate how the welcoming of visitors in Heuvelland and the unlocking of our local area's many heritage stories can be better organised and integrated on this site. Indeed, the aim is to develop the site into a 'living gateway' to the surrounding landscape and Kemmelberg in particular. The visitors will be sent out into the landscape on the basis of exhibits and information presented in the new centre.
The Province also wishes to develop this site into a landscape expertise centre for the Westhoek. The brief for this project therefore also includes the creation of an integrated visitor centre – 'De Bergen' – which can do full justice to the concept of the building as proposed in the Madoc study. The appointed architect will therefore enter into dialogue with the 'content designer' in order to give their stories the best chance of being presented in the new building.
An important basic assumption is also that these stories, i.e. the content, will be changed with a certain regularity (via short, medium and long-term scheduling). The building must support this. The site itself is situated adjacent to the protected Kemmelberg landscape in a stream valley. Maximum integration of the new centre into the landscape and the fabric of the town is desirable and must be achieved within the stated budget. In view of the modest administrative power of Heuvelland local authority, the budgetary framework must be strictly adhered to.
Key words associated with this call therefore include: sober and creative construction, respect for the town and landscape, structure with an open and timeless character, future-orientated, and an all-embracing concept for the car park, footpath, building and stream valley.
The client aims to carry out an integral project. This means that the programme of requirements, the socio-economic aspects, sustainability, the environmental-planning context and the consultation with the various parties involved require the best possible spatial interpretation.
It will become clear before the end of the Open Call submission period precisely what the ultimate scale of the project will be; it will be announced whether the visitor car park and the pathways through to the Kemmelberg at the back are to be included.
Overall fee: maximum 10%
Heuvelland OO1907
All-inclusive architecture assignment for the building of a regional visitor centre in Kemmel, Heuvelland.
Project status
- Project description
- Award
- Cancelled
Selected agencies
- Happel Cornelisse Architecten.
- Barak
- BLAF architecten bvba
- Cristina Alegre, Eeckeloo Pieter, Paesbrugghe Christopher, untitled art
- Rocha Tombal Architecten
Location
Reningelststraat 11,
8950 Heuvelland
Timing project
- Selection: 28 Apr 2010
- First briefing: 4 Jun 2010
- Second briefing: 27 Aug 2010
- Submission: 5 Oct 2010
- Jury: 15 Oct 2010
Client
Gemeentebestuur Heuvelland
contact Client
Stefaan Decrock
Procedure
prijsvraag voor ontwerpen met gunning via onderhandelingsprocedure zonder bekendmaking.
External jury member
Pieter Uyttenhove
Budget
€1,100,000 (excl. VAT) (excl. Fees)
Awards designers
€3,500 (excluding VAT) per prizewinner

