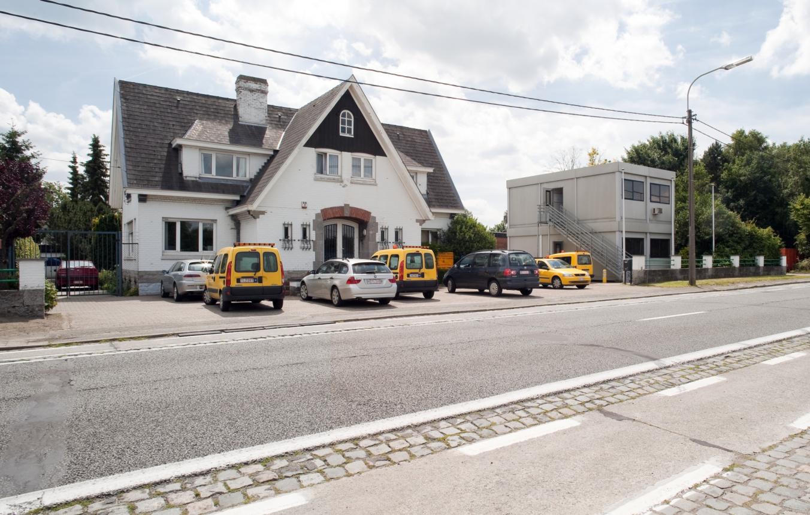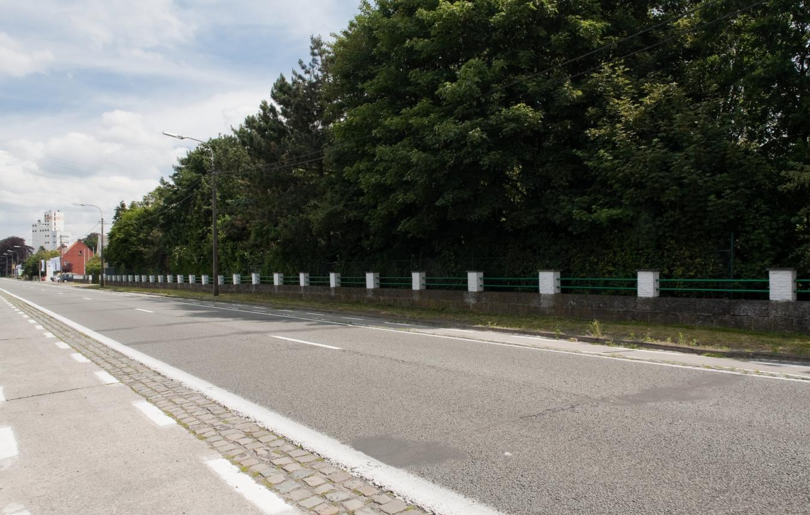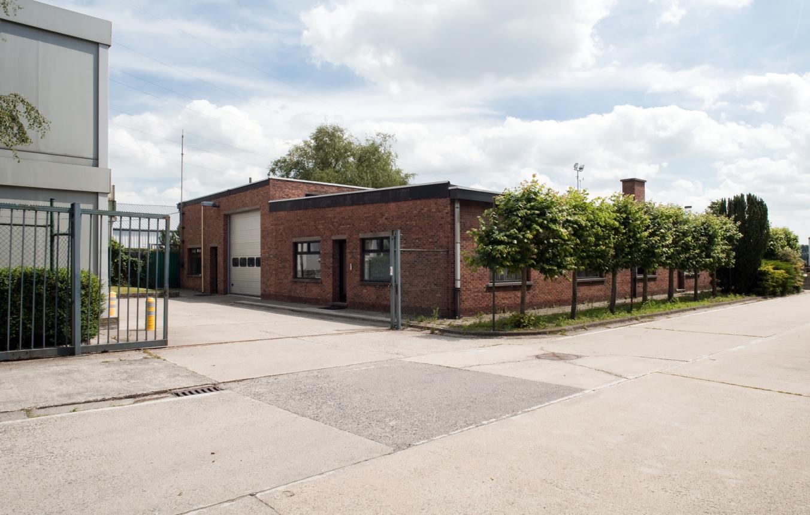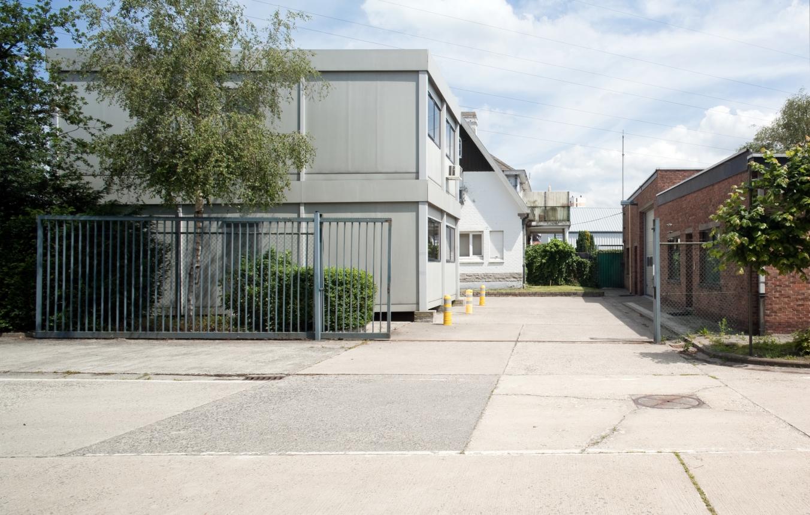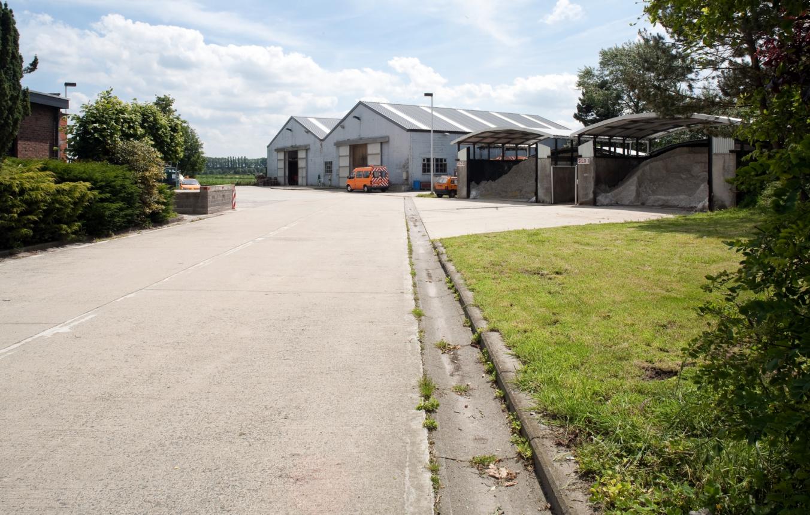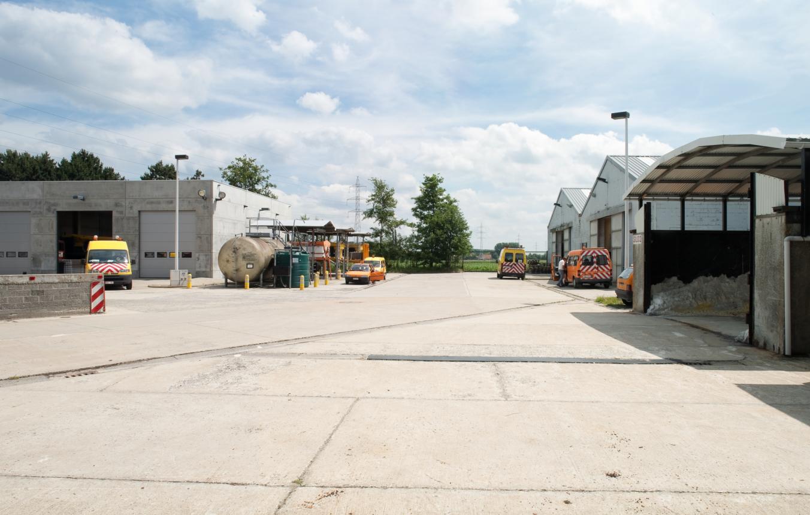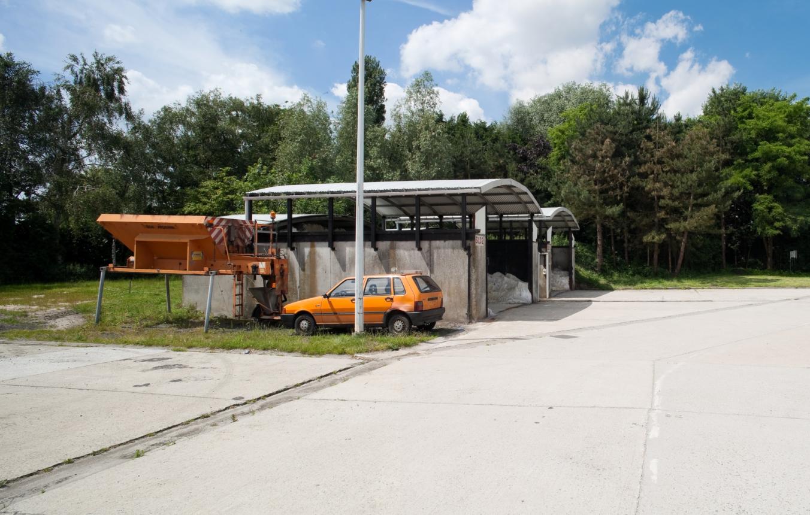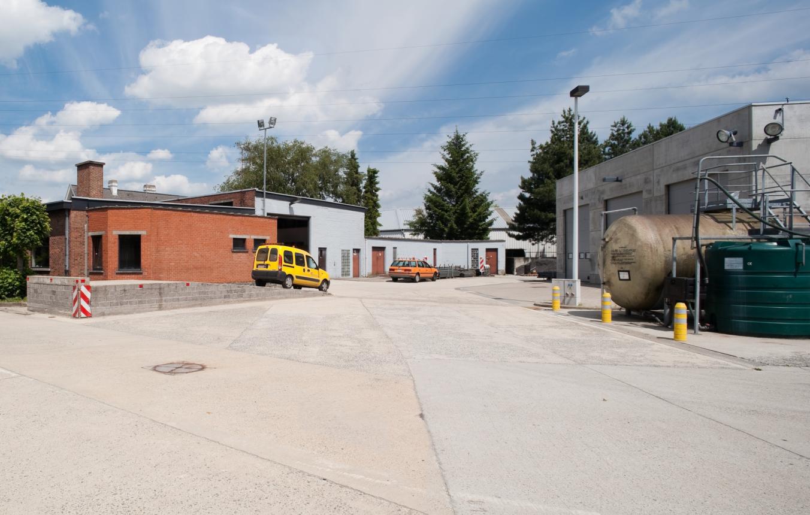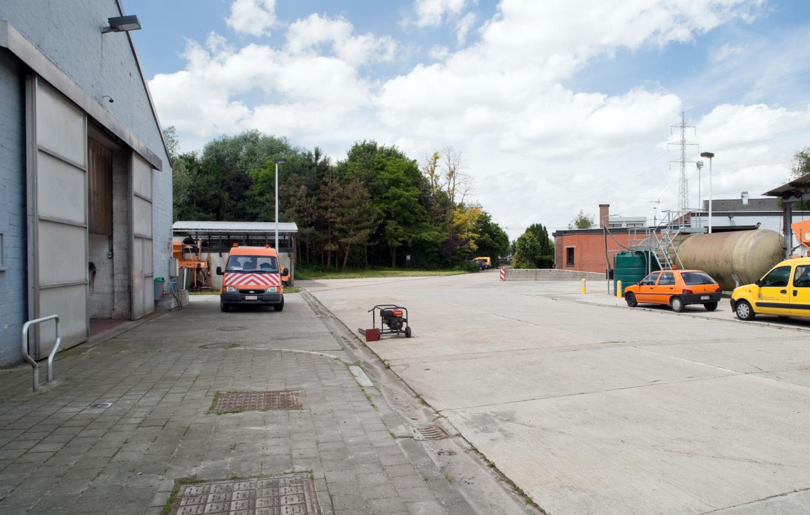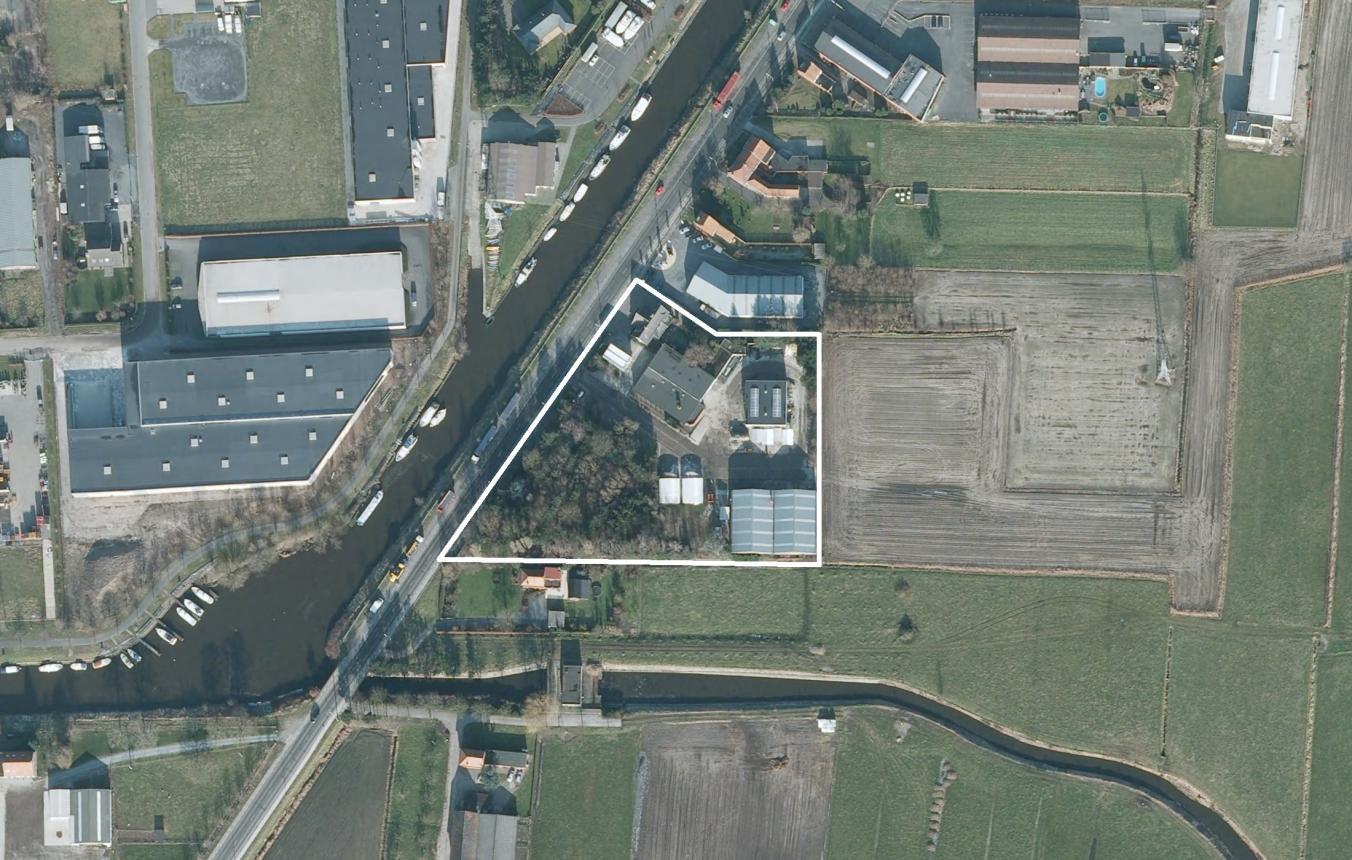Project description
The district highways authority is housed on a site belonging to the town of Eeklo. It is located on Tieltsesteenweg, the provincial road which connects Eeklo with Aalter. A policy choice has been made to maintain the current site in Eeklo for the accommodation of the highways authority due to its central location in the region which it serves, and its accessibility.
On the current site are several freestanding buildings of which a number are deemed to be of little quality and to no longer fulfil current needs. The sheds and technical constructions at the rear of the site are in good condition and satisfy the district's functional requirements. These include garages, workshops, storage places and salt silos. The buildings at the front of the site which are used for administrative purposes, as a warehouse, a cafeteria and toilet facilities are unsuitable and out of date in character, design and comfort. These buildings must be demolished, removed and/or rebuilt and must be replaced by a user-friendly, functional, sustainable building which optimises the activities of the highways authority and as far as possible integrates the various functions and activities.
The brief comprises three parts:
The first phase requires a critical analysis of the site and a vision for its spatial organisation that examines the layout and location (or relocation) of the various functions on the site, taking into account the infrastructure and buildings to be retained and the continued functioning of the district highways authority.
The second phase involves the design of a new building, with or without the renovation of the retained buildings. This new building or renovation may possibly take place in a phased approach, depending upon budget availability.
The third phase comprises the brief for planning the surrounding area. All that is required here is a design, while the further details and follow-up of its implementation do not form part of this brief.
In view of the fact that the work of the Department of Highways and Transport's local district is primarily the implementation of policy and that it therefore aims to be a competent and efficient body, preference is given to a high quality but functional approach that fulfils the technical requirements of accessibility, safety, comfort and sustainability, but also aims for a certain image and identity.
The building is not open to the public, but it does receive visits from citizens, professionals (architects, contractors, suppliers) and public services in order to provide information and hold discussions.
The rational use of space, the sound use of government funds, concern for the environment and ecology, energy efficiency, sustainability and full accessibility for disabled persons are all aspects which must be taken into consideration.
Eeklo OO1811
Full design brief for the renovation of the main site of the Eeklo district highways authority, with the construction of a new administrative building
Project status
Selected agencies
- BLAF architecten bvba
- Burobill, CRUX architecten
- Carton123 architecten
- Christian Kieckens Architects bvba
- evr-Architecten
Location
Tieltsesteenweg 229,
9900 Eeklo
Timing project
- Selection: 15 Oct 2009
- First briefing: 19 Nov 2009
- Second briefing: 16 Dec 2009
- Submission: 18 Feb 2010
- Jury: 26 Feb 2010
- Award: 17 Mar 2010
Client
VO, MOW, Agentschap Wegen en Verkeer Oost-Vlaanderen
Procedure
prijsvraag voor ontwerpen met gunning via onderhandelingsprocedure zonder bekendmaking.
External jury member
Els Nulens
Budget
1.080.000,- euro (excl. VAT) (excl. Fees)
Awards designers
2.500,- euro (excl. vat) per winner

