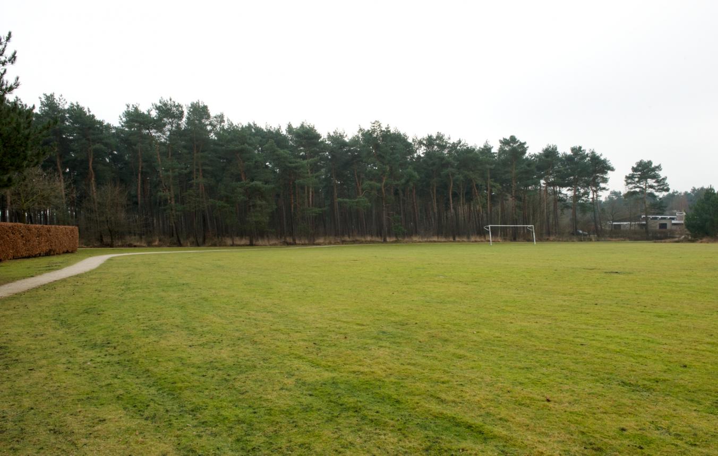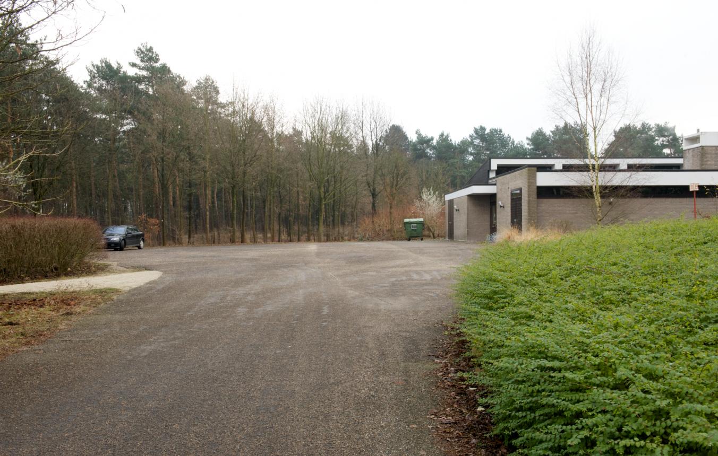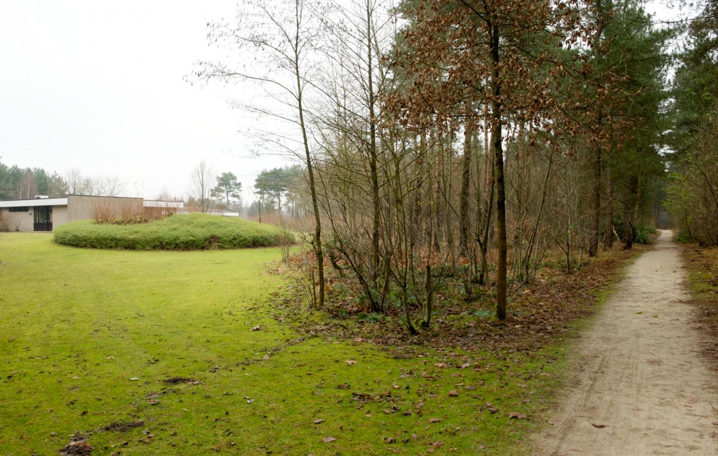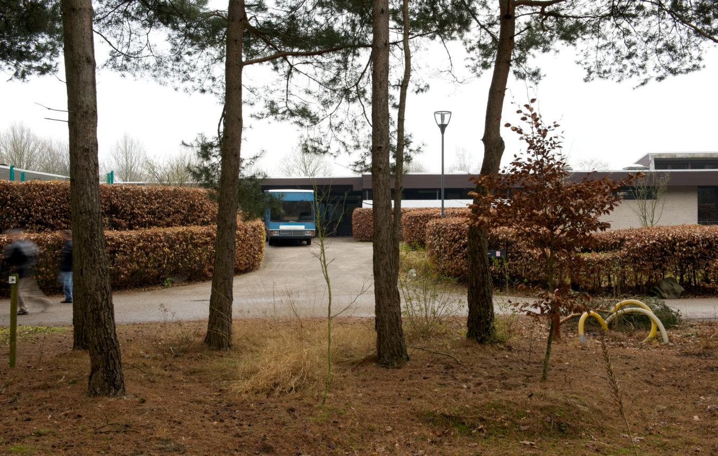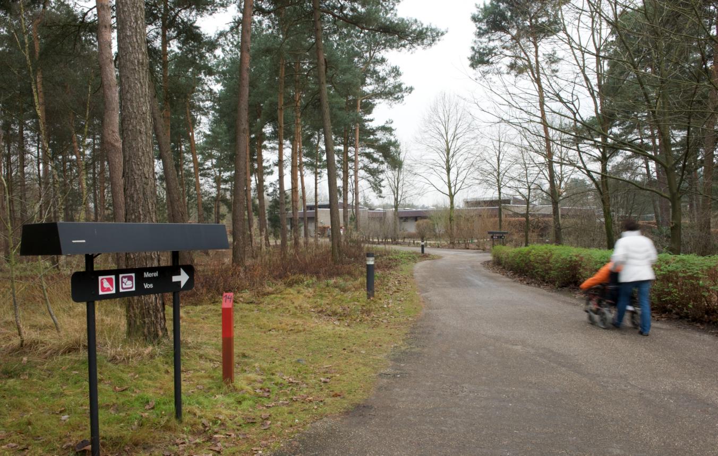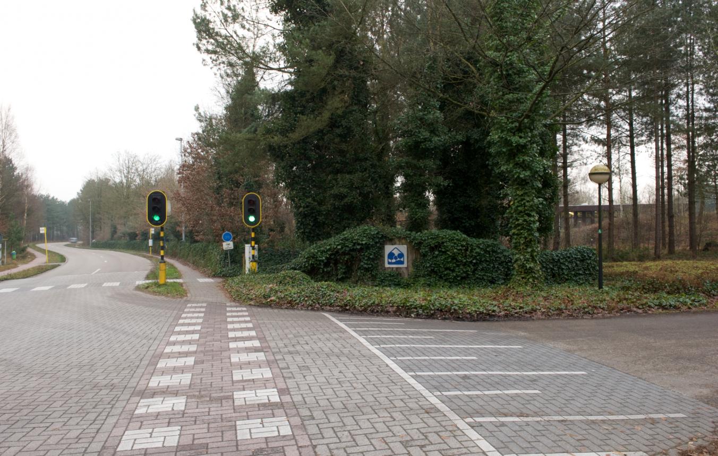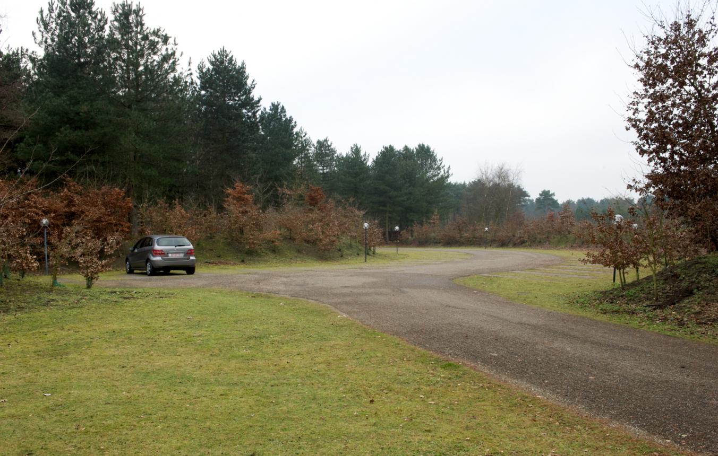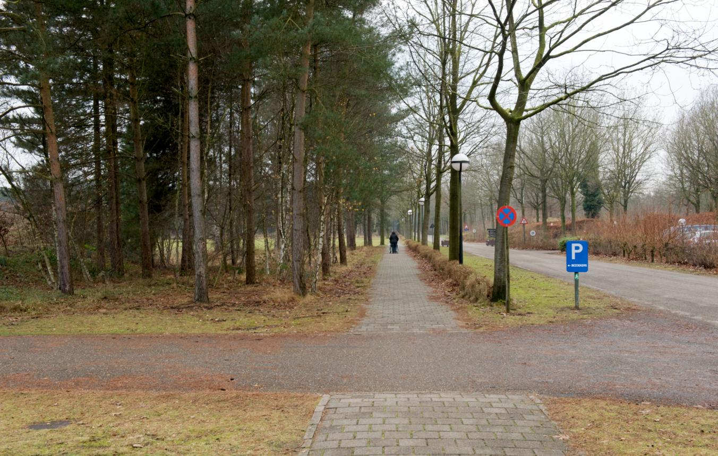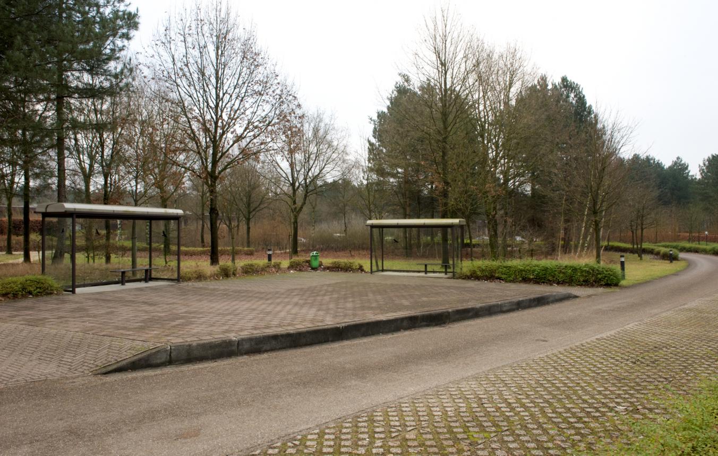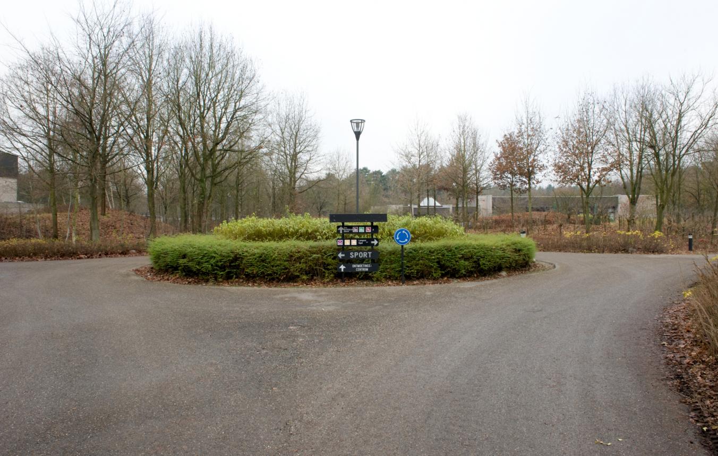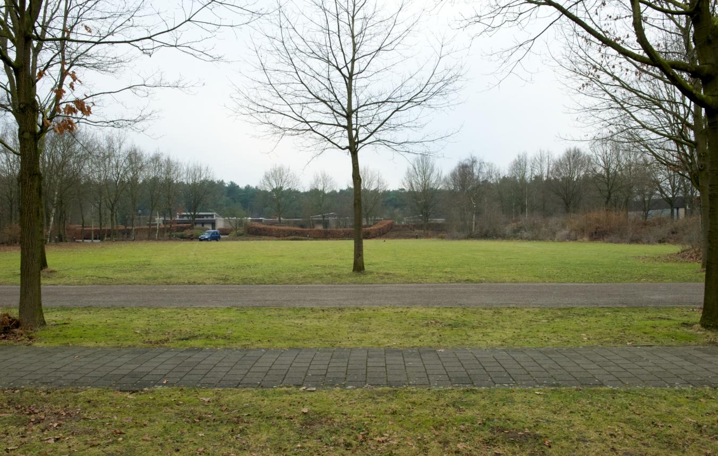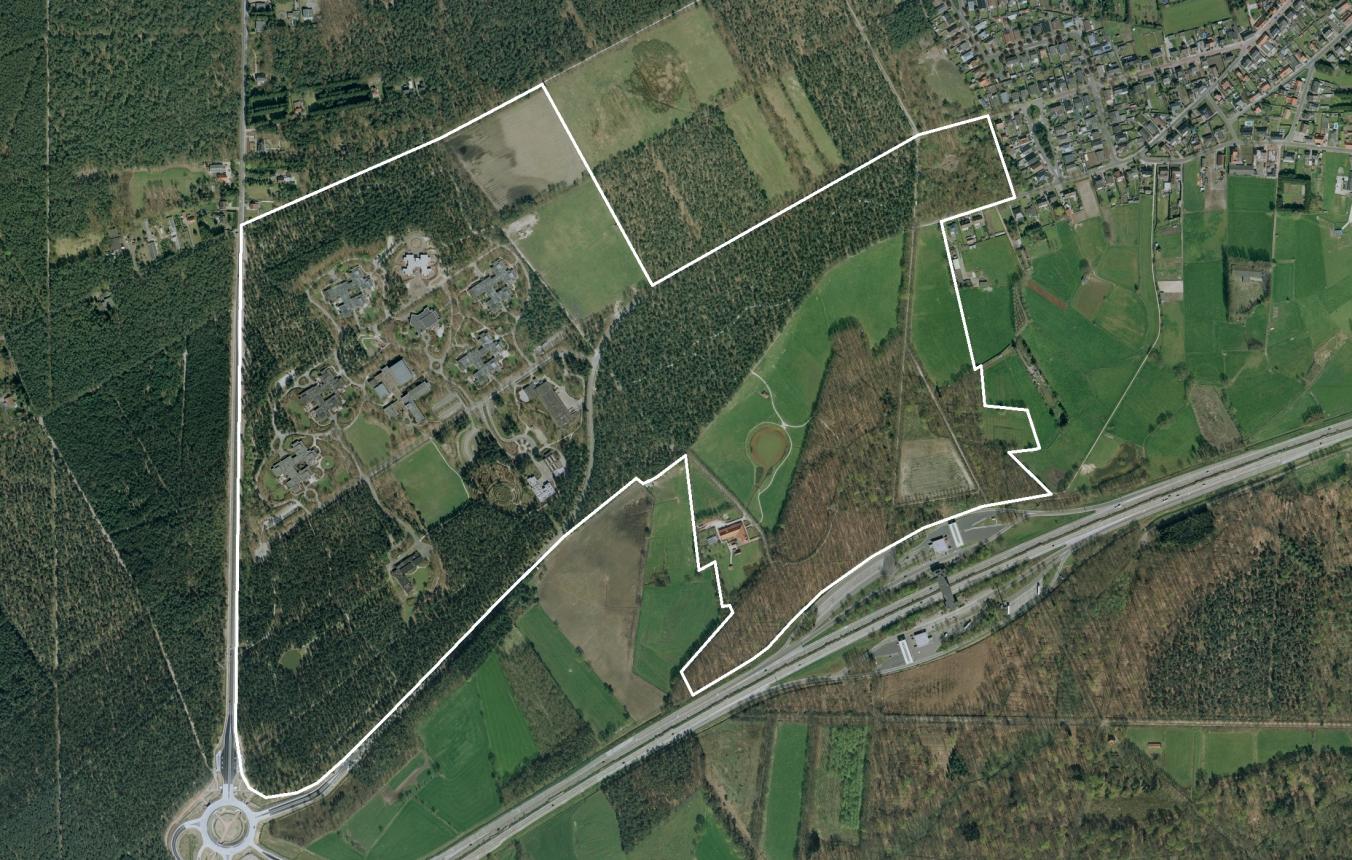Project description
The GielsBos is a residential community for 287 people who are seriously or profoundly mentally disabled, often in combination with other disabilities (physical, medical, autism, etc.) and/or behavioural problems. They live on a green domain of 85 hectare with all the facilities for housing, daytime activities, treatment, supervision and recreation, but with an open view of society. When it opened in 1978, the option was for pavilions, which are clusters of five homes, each for 10 residents, together accommodating 250 of the 287 residents. 12 residents live in a new unit on the site, and 32 live in homes integrated into the centre of the village of Beerse. The five pavilions are hidden in the green landscape. It is this housing concept that is due for thorough review. With its 400-odd staff and 250 permanent residents, this organisation is a tight community and the siting of the pavilions makes for a very special locality. This vision should also be emphasised in the new concept proposed by the architect.
A thorough audit of the existing 5 pavilions shows that they do not comply with present concepts of good-quality housing, neither in terms of concept, building physics (insulation) nor technical building installations (HVAC) and that it is essential that they be completely replaced, step-by-step, by new buildings. This is also eligible for subsidy (under VIPA regulations).
The present design brief is in two stages. Firstly, a complete master-plan has to be drawn up, whereby, on the basis of a critical analysis of the current organisation of the entire campus, the designer creates a new concept for the step-by-step location of new homes to replace the 5 pavilions. Internal and external circulation is a point for particular attention, whereby the internal circulation by residents ideally does not involve cars and can be organised in logical clustering around infrastructure which is to be retained. On the other hand, the accessibility of the new clusters to visitors, staff and suppliers needs to be reviewed and rearranged.
Following on from this, in a second stage, the brief involves the design and construction of the first cluster of a maximum of 7 homes, each for 10 residents, as the first part of the new master-plan to be built. After delivery of this master-plan, the client may decide to allocate all or part of the briefs for the construction of the buildings and/or layout of the open space provided for in the plan to the design team that drew up the master-plan, without any additional competition. The client is not obliged to do so, however. He may also decide to allocate the subsequent briefs to third parties, on condition there is a new tendering process. If the strategic care plan does not lead to any further building work, its creator is not entitled to claim any damages.
The homes to be designed are exceptional homes for our own exceptional residents, paying special attention to the essential integration of appropriate technical installations and low-energy use, while remaining within the budget provided for by the subsidy.
The remaining infrastructure is not included in this project.
To learn more about the GielsBos mission, see the website: www.vzwkinsbergen.be
budget: 1st stage – drawing up master-plan, location and traffic plan
Flat fee: €35,000, excl. VAT
2nd stage – design and build max. 7 homes (3095 sq. m.) with VIPA
€6,200,000 excl. VAT
fee: 8% to max. 10% (excl. VAT), including stability and technical installations for the 2nd stage
Gierle OO1716
Full design brief to draw up a location and traffic plan and the design and building of a maximum of 7 pavilions for Giels Bos, a residential community for mentally disabled people in the Giels Bos
Project status
Selected agencies
- DIERENDONCKBLANCKE ARCHITECTEN
- Atelier M Architects + Planners
- HOSPER NL BV, Onix
- Huiswerk architecten bvba
- Jeroen Beerten, Tom Louwette
Location
Vosselaarseweg 1,
2275 Gierle
Timing project
- Selection: 6 May 2009
- Toewijzen opdracht aan de ontwerpers: 1 Oct 2009
- First briefing: 3 Jun 2009
- Second briefing: 24 Jun 2009
- Submission: 20 Oct 2009
- Jury: 27 Oct 2009
- Award: 27 Oct 2009
- Toewijzen opdracht aan de uitvoerders: 31 Dec 2010
Client
vzw Kindsbergen – gehandicaptenzorg provincie Antwerpen
contact Client
Piet De Roeck
Procedure
prijsvraag voor ontwerpen met gunning via onderhandelingsprocedure zonder bekendmaking.
External jury member
Pieter Uyttenhove
Budget
see project description (excl. VAT) (excl. Fees)
Awards designers
€7500 (incl. VAT) per winner

