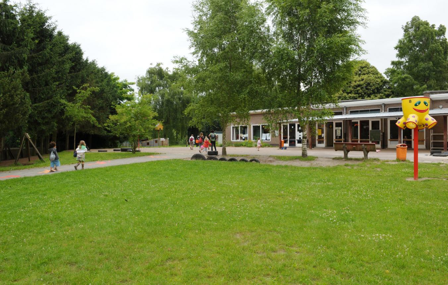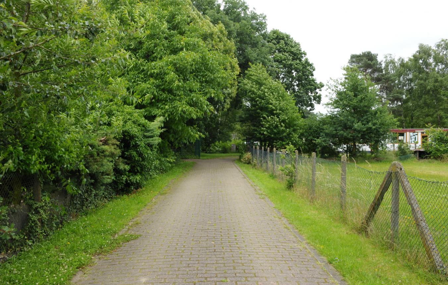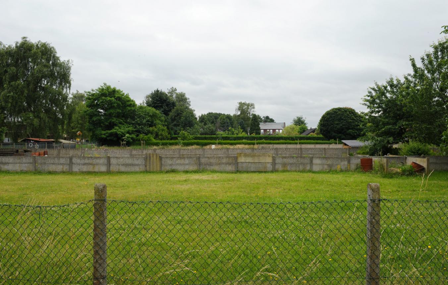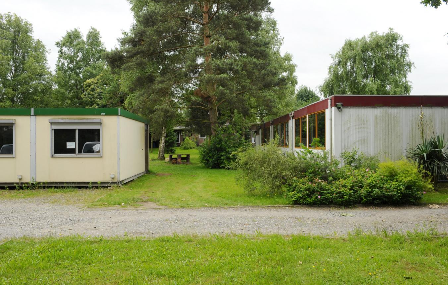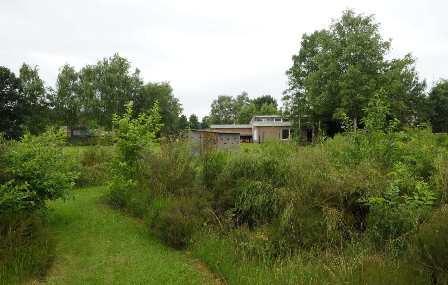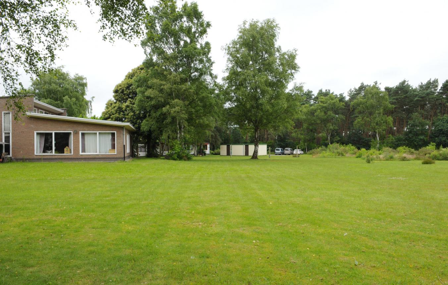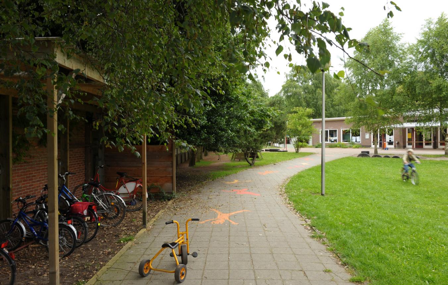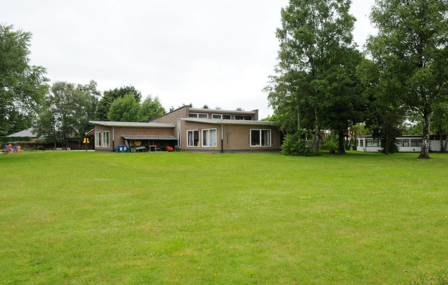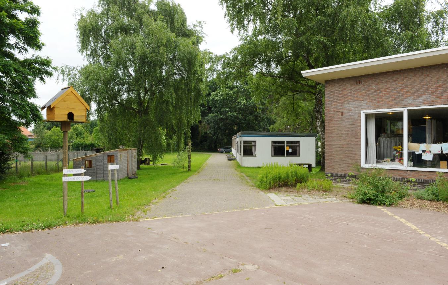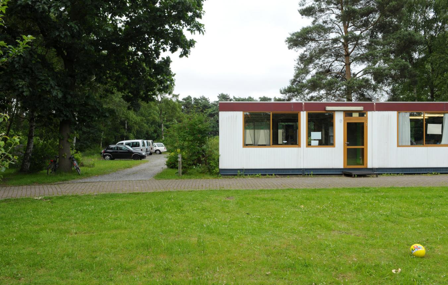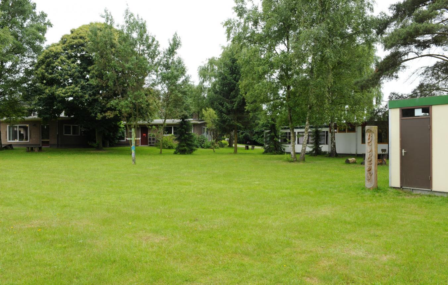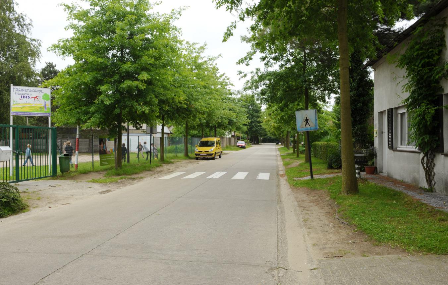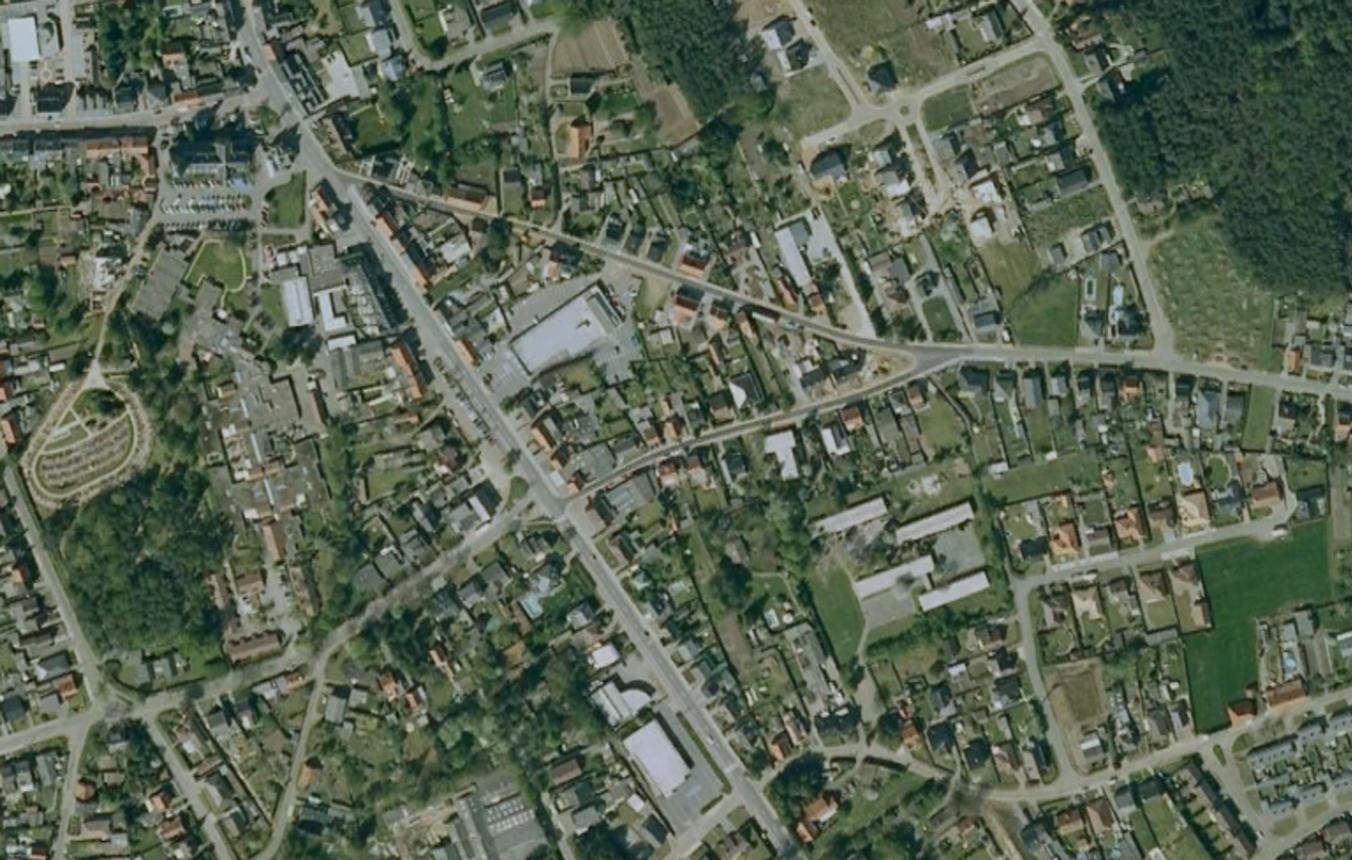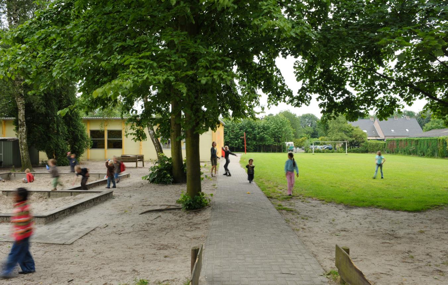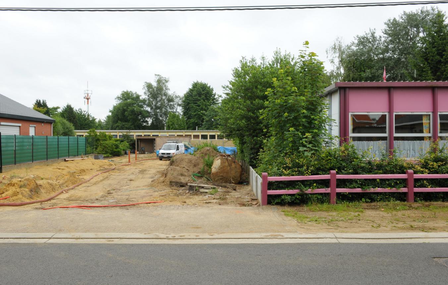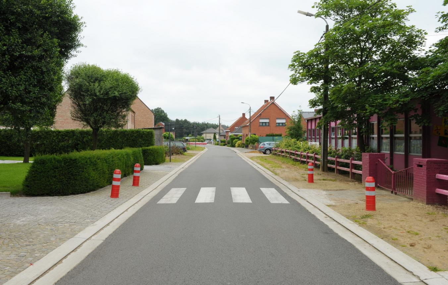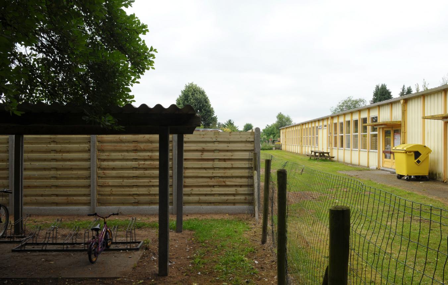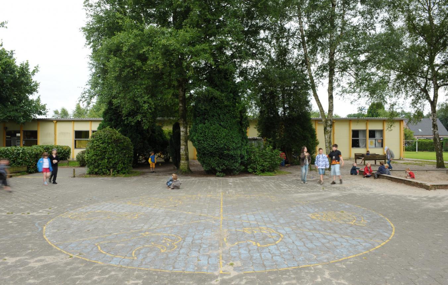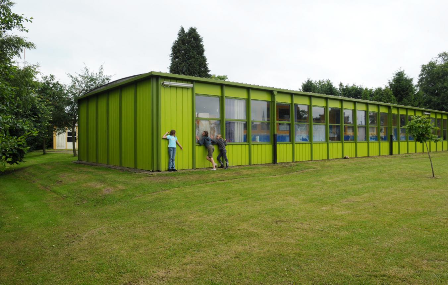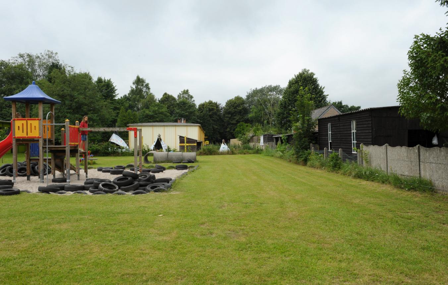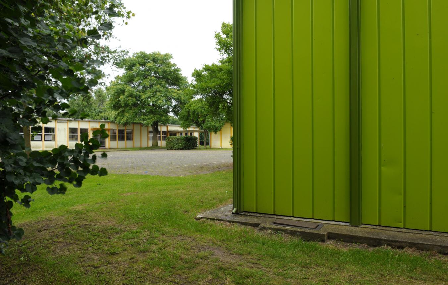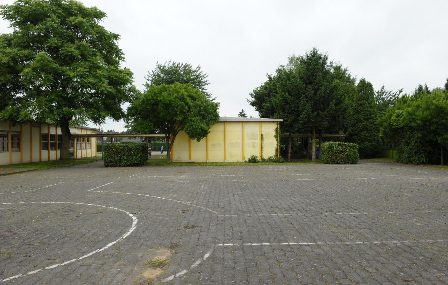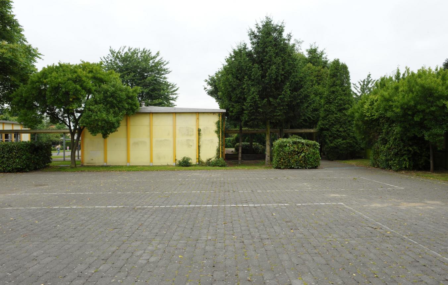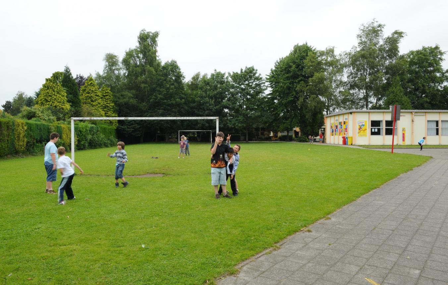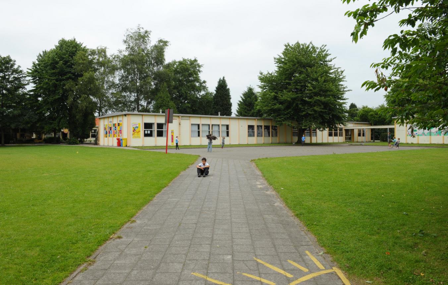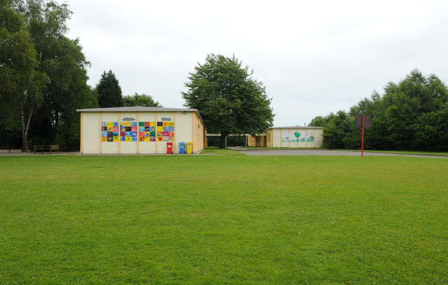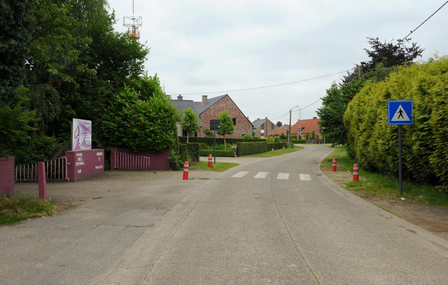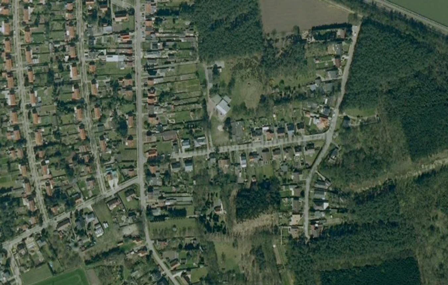Project description
PROJECT : new building at the "Ibis Freinet" primary school in Herentals
Freinetschool IBIS is an infant and primary school in Herentals. Consultation and working cooperatively are major issues for the school.
The school is a place of business for "De Vlindertuin" social school in Lille and currently has 67 pupils. The site is contained entirely within walls and opens on to two streets via two access roads. The school has 821 m2 of buildings, including one permanent building (534 m²) in the form
of a ground floor freestanding area. There are also containers placed at the site to accommodate the need for space (287 m2). The new-build has to replace the containers and accommodate the new need for additional space. The building programme includes 497 m2 of classrooms and space for primary education and corresponds approximately to the size of the existing building. The client is looking for a new building type that is durable and which makes it possible to expand in the future, including possibly upwards. Tenderers are asked to pay careful attention to the location of the new buildings (taking account of the demolition of the temporary buildings and avoiding temporary accommodation) and to provide a view of the necessary external work to be done.
PROJECT :the "Ibis Vlindertuin" primary school in Lille.
Client: GO!, education of the Flemish Community
Location: Berg 10, 2275 Lille
Budget: 753,000 € excl. VAT and fees
Timing:
Allocation of the assignment to the designer: beginning 2009
Allocation of the assignment to the builder: beginning 2010
Scheduled completion of the works: mid-2011 Fees: overall
fees 8.05 % excl. VAT (incl. stability and technical and EPB) Remuneration: 2,500 € excl VAT per tendering party.
Every child is a unique personality with its own interests, talents and ambitions. In the secure and familiar environment of De Vlindertuin community school they can fulfil themselves intellectually and creatively. The school also wishes to express these values in the building project.
The primary school in Lille has 92 pupils and is situated on a walled-in piece of land that has exits
on three streets. The school currently has 2147 m2 of buildings, all semi-permanent buildings. At the moment, the budget plan provides for a new-build project of 630 m2 with classrooms. To make room, the oldest temporary buildings will be replaced, while the more recent ones will be retained.
Herentals / Lille OO1628
The complete study and design assignment for the new building at the “Ibis Freinet” primary school in Herentals and the “Ibis Vlindertuin” primary school in Lille.
Project status
Selected agencies
- Korteknie Stuhlmacher Architecten BV
- Architects Unplugged, Stuyck Ester
- ir arch Joke ibens, ir arch Miguel Steel Lebre, ir arch Stijn Cloots, Pieterjan Ginckels
- M10-architecten bvba
- Mark Depreeuw
Location
Herentals / Lille
Timing project
- Selection: 15 Jan 2009
- Toewijzen opdracht aan de ontwerpers: 1 Jan 2009
- First briefing: 10 Mar 2009
- Second briefing: 31 Mar 2009
- Submission: 3 Jun 2009
- Jury: 10 Jun 2009
- Award: 10 Jun 2009
- Toewijzen opdracht aan de uitvoerders: 1 Jan 2010
- In gebruikname: 1 Jun 2011
Client
GO!, onderwijs van de Vlaamse Gemeenschap
Procedure
prijsvraag voor ontwerpen met gunning via onderhandelingsprocedure zonder bekendmaking.
External jury member
Els Nulens
Budget
585.000 € (excl. VAT) (excl. Fees)
Awards designers
2,500 € excl VAT per tendering party.

