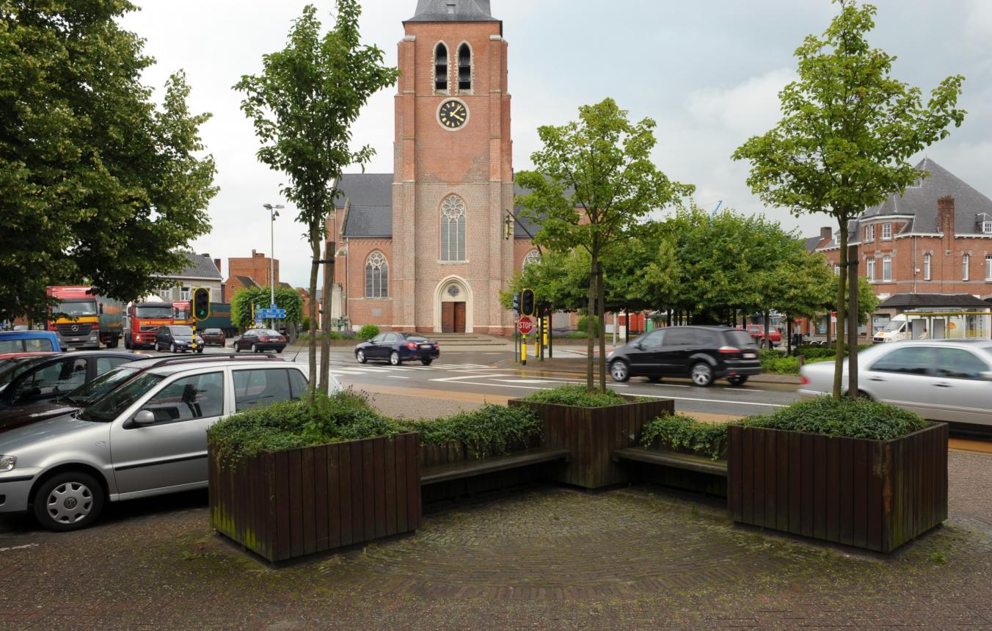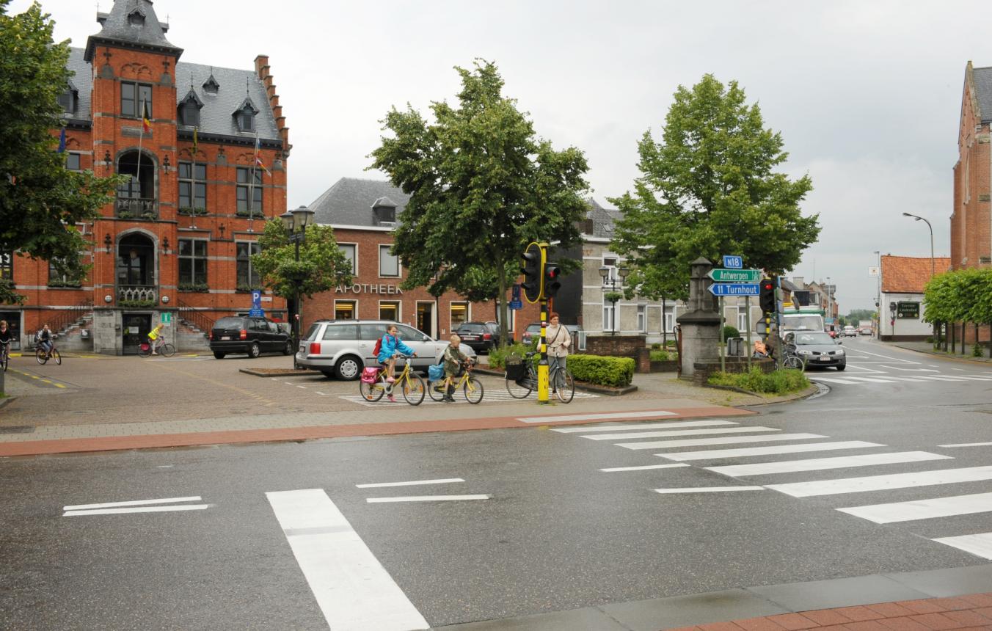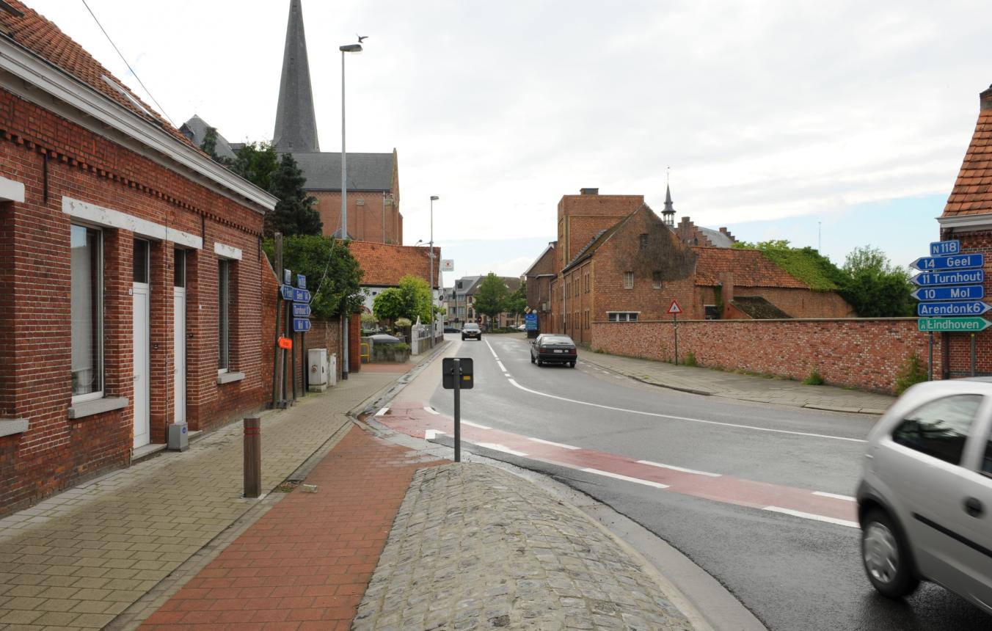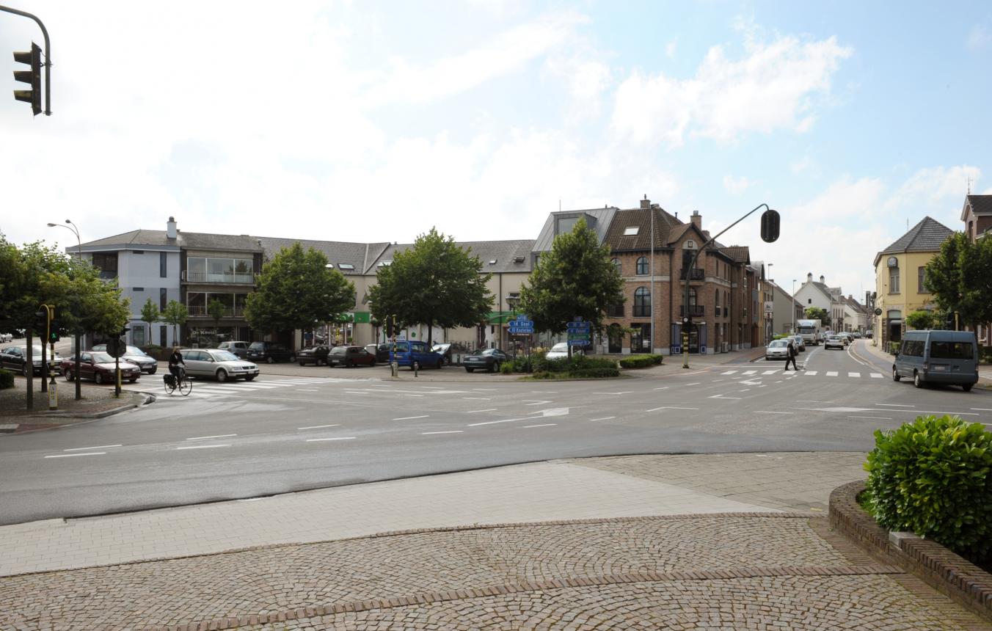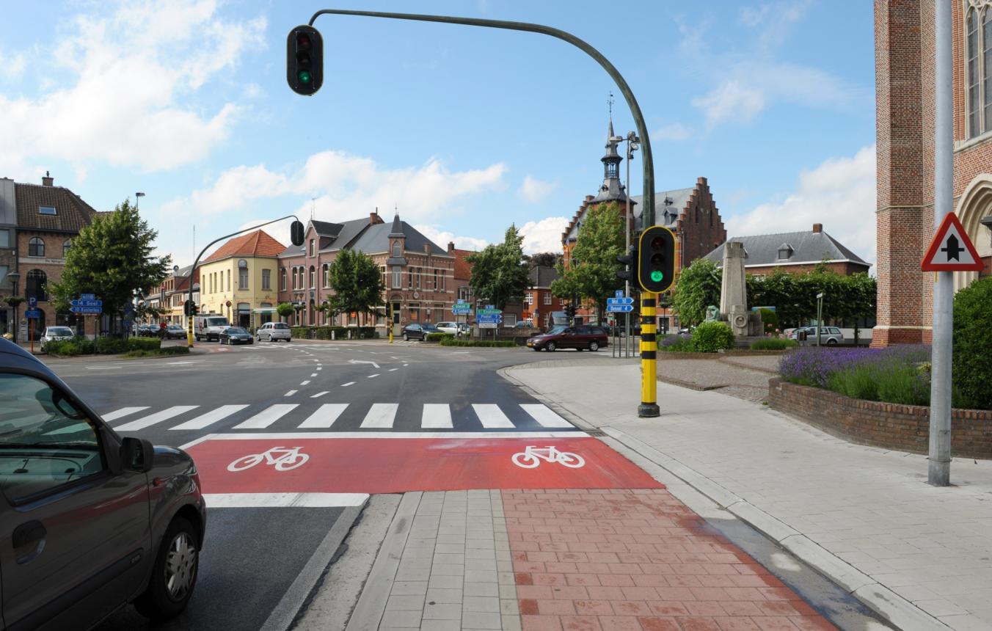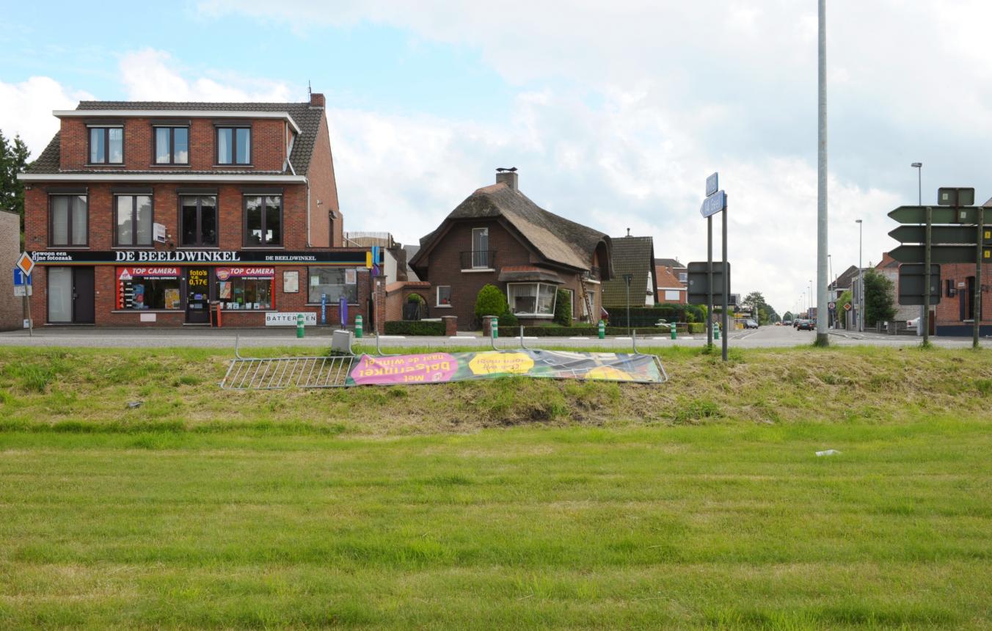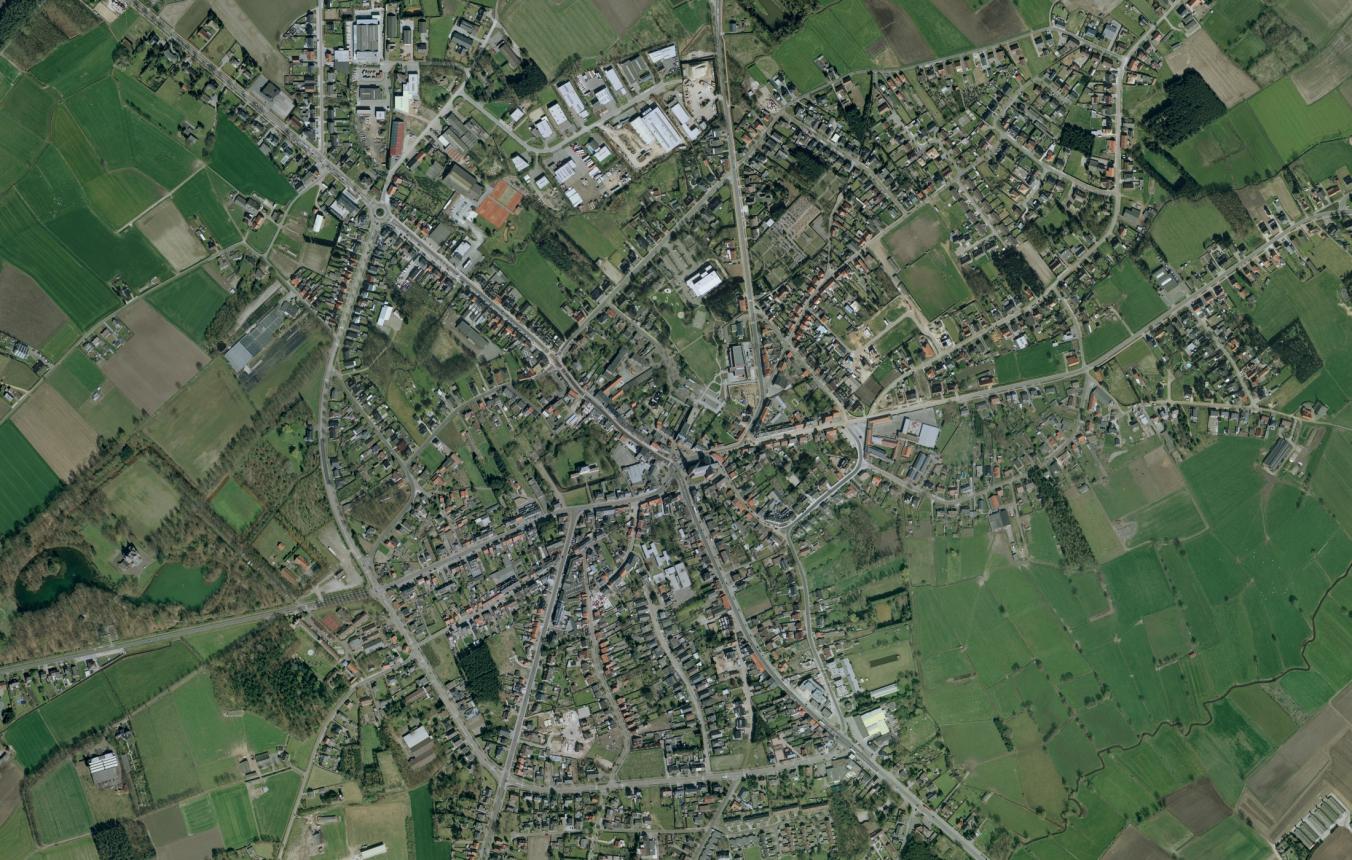Project description
Retie is a borough in Kempen up in the north-east of the province of Antwerp, at the intersection of three urban areas (Turnhout, Mol and Geel) and three major local roads (N18 Turnhout-Mol, N118 Arendonk-Geel and N123 Herentals-Postel).
As the source of a large number of watercourses that flow into the Kleine Nete.
Retie is also known as the village of the '7 Neten'. Its location close to these areas and its ease of access make Retie an attractive place to live. In addition, the town's green, rural nature, as well as the cultural and historical events and the social life of the place form a major attraction. The fairly compact centre of the village provides many positives in this case for creating a good-looking and highly recognisable centre. The organisational growth of the borough and mobility (and everything that goes with it) require a sound spatial concept, a master plan vision, that is simultaneously timeless and sustainable, with an eye for the various functions that are already present in Retie. The master plan also needs to be a reflection of an integrated vision for the ring road and where it should be built, the connection with the streets in the centre and the way the centre acts as a passageway in and out. For the image quality plan, a cohesive vision needs to be developed of the various elements that determine the quality of the town centre. Stressing the "square" function of the Markt, paying attention to the quality of the image it projects, plus practical, integrated design principles for the streets and squares in the centre, where an intensive mixture of residential, retail and hospitality must be assured, must give shape to a powerful identity and 'recognisability' of the public area. The image quality plan also needs to take account of the buildings so that a test framework can be developed that guarantees the town planning and architectural quality. Two areas that require attention in the project are process supervision and communication, plus the monitoring of quality in carrying out and completing the plan. By drawing up the master plan and image quality plan, the borough is seeking to create a framework for the phased construction of the project area and also to obtain a better guarantee of a mandatory and achievable result.
Retie OO1620
The complete study and design assignment drawing up a master plan for Retie and a visual quality plan for the centre of Retie.
Project status
Selected agencies
- BRUT
- Atelier JPLX bvba
- awg architecten
- Onderzoeksgroep Stedenbouw en Architectuur (OSA), Rudolph Langner - Station C23
- Tractebel Engineering nv
Location
2470 Retie
Centre of Retie
Timing project
- Selection: 14 Jan 2009
- First briefing: 27 Apr 2009
- Second briefing: 29 Jun 2009
- Submission: 25 Sep 2009
- Jury: 8 Oct 2009
- Award: 29 Dec 2009
Client
Gemeentebestuur Retie
Procedure
prijsvraag voor ontwerpen met gunning via onderhandelingsprocedure zonder bekendmaking.
External jury member
Rob Cuyvers
Awards designers
4,500 € excl VAT per tendering party

