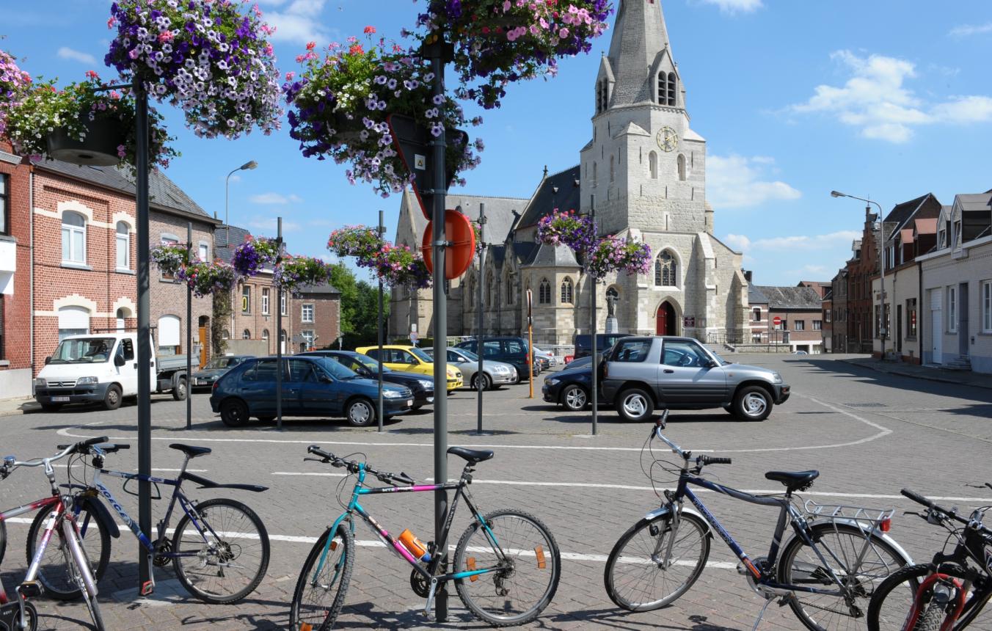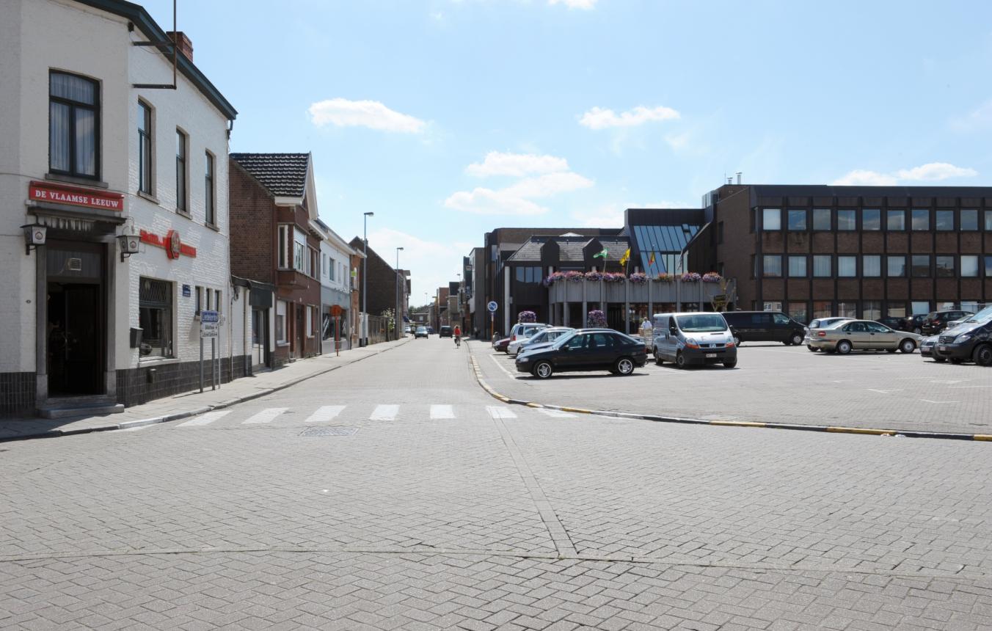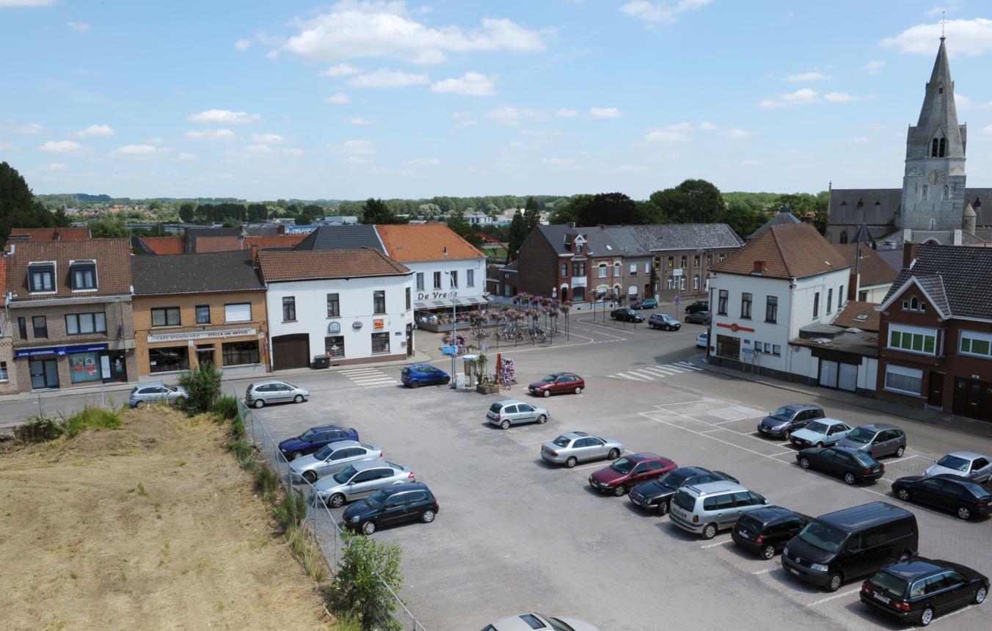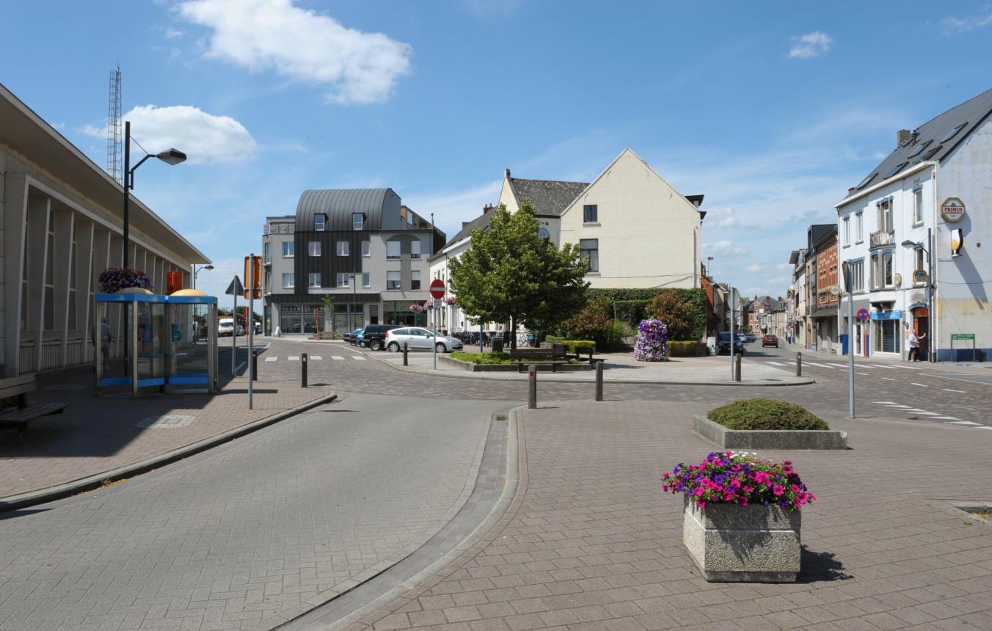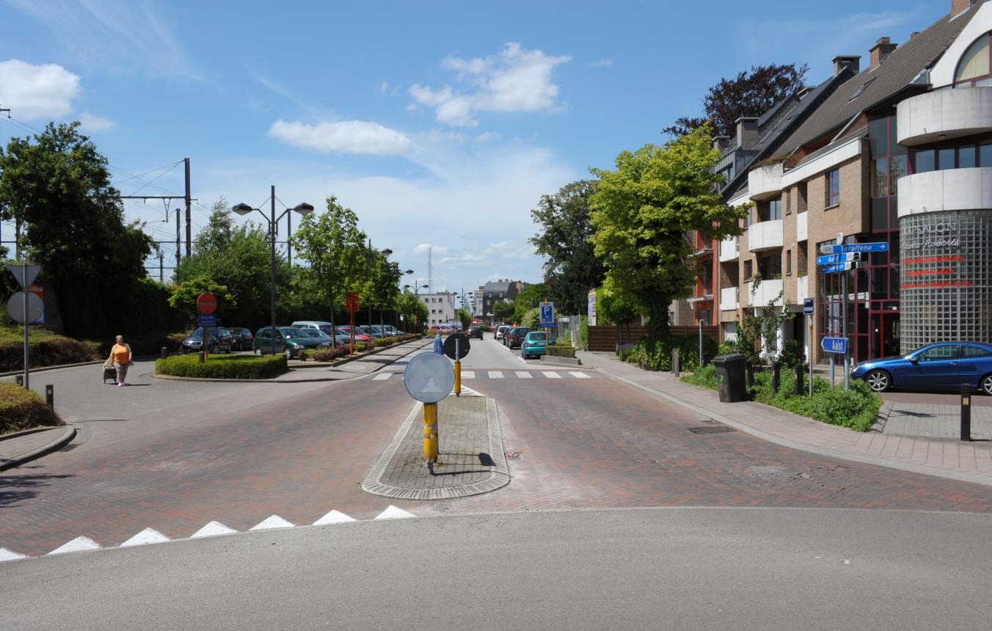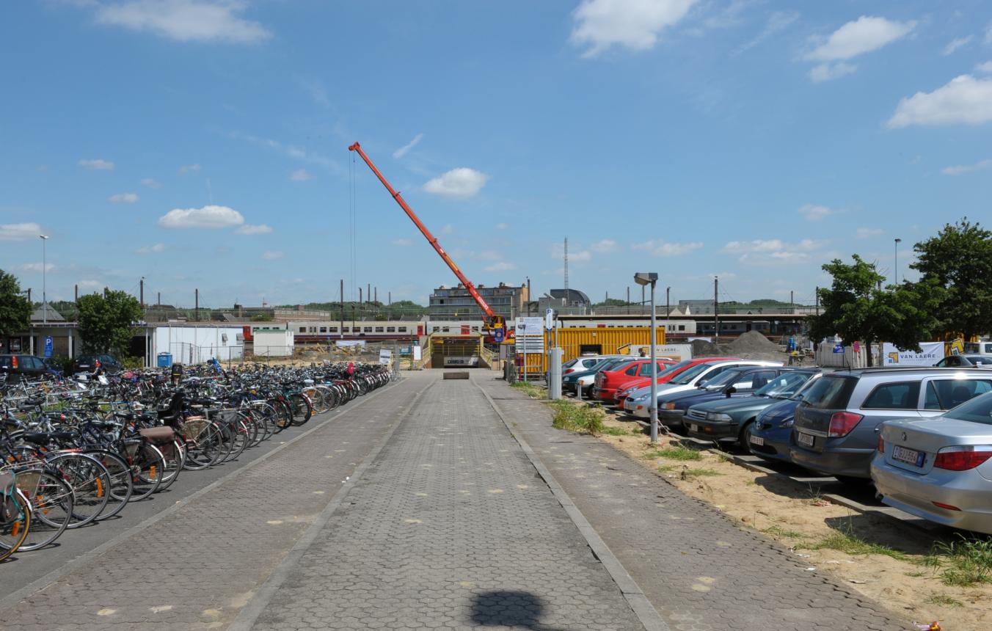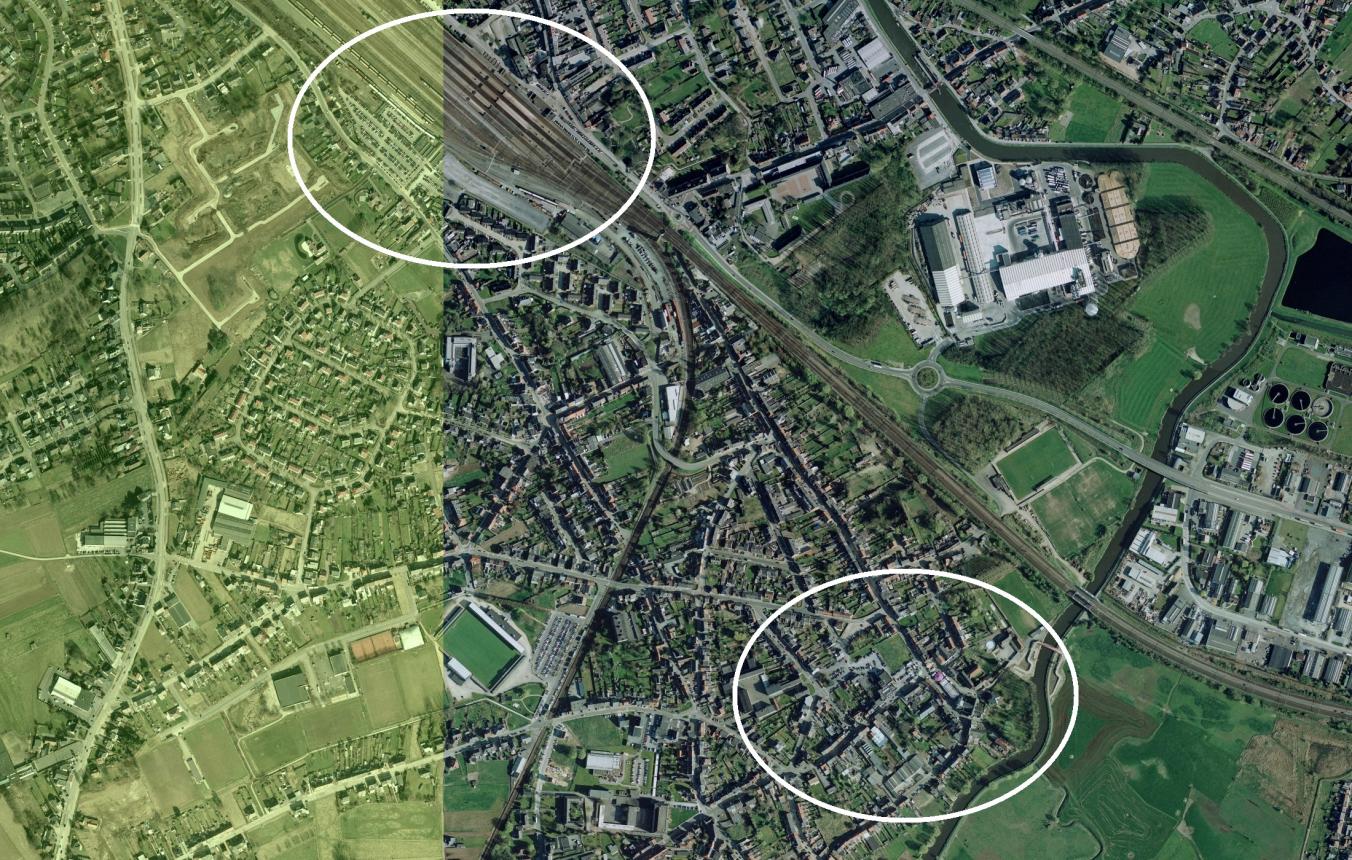Project description
Denderleeuw is situated on the edge of the 'Flemish Diamond' area on the axis between Brussels and Ghent. The borough comes under the regional urban area of Aalst and is approximately 20 km from Brussels; as a result of it accessibility to and from Brussels by road and rail, Denderleeuw can be considered as a satellite borough of the capital. Seen from the air, Denderleeuw looks like a dense urban area crisscrossed with large open spaces. The "centre" of the borough is away from the actual centre on the banks of the Dender and is at the opposite end of the borough from the station. The station itself is major rail intersection that plays an important role in the national railway network; one opportunity is that the NMBS/SNCB has some major renewal plans in mind for the station. The Dender borough is unique in terms of accessibility, because in addition to the railway, the area is also crossed by regional roads and is a stone's throw from the E40. However, this strength is also a weakness, because the roads and railways create powerful barriers that chop the borough into pieces. As a result of this barrier effect in conjunction with the densely built and somewhat out-of-date fabric of the town, the borough comes across as being chaotic, disorganised and unattractive. So the local council wants to change this by drawing up a master plan to link the two poles that are the centre and the station; both poles need to be related to one another structurally, functionally and visually. In so doing, attention also needs to be paid to the mobility and exchange of traffic to, from and within the two poles. A borough town-planning scheme also needs to be drafted for the centre (including an image quality plan).
The immediate station surroundings must be developed to make the area a multimode hub and a pole of attraction of all sorts of functions and activities:
i.e. to act as a catalyst for the wider surroundings. The centre needs to have a strong quality as a place to life and go to, with attention on the recreational aspect: not simply to be developed as a dormitory town, but as a fabric of different functions (living, working, welfare, recreational) in order to make it a bustling whole. The client considers communication to be very important within the whole process: both in terms of other policymakers and partners, as well as to the people who live there.
The master plan has to form the basis of an urban and traffic planning policy for the area between the two poles, running through legislative boundaries.
Denderleeuw OO1619
The complete study and design assignment for drawing up a master plan for the area between the centre and the station surroundings, as well as the drafting of a spatial implementation plan for the centre as part of the Denderleeuw master plan.
Project status
Selected agencies
- BUUR Bureau voor Urbanisme
- Antea Group, IPV Delft bv, ORCA bvba
- De Zwarte Hond bv
- MAARCH
- uapS Anne Mie Depuydt & Erik Van Daele
Location
9470 Denderleeuw
Area between the centre and the station
Timing project
- Selection: 30 Sep 2008
- First briefing: 13 Nov 2008
- Submission: 5 Mar 2009
- Jury: 12 Mar 2009
- Award: 10 Apr 2009
Client
Gemeentebestuur Denderleeuw
Procedure
prijsvraag voor ontwerpen met gunning via onderhandelingsprocedure zonder bekendmaking.
External jury member
Jan Schreurs
Budget
55.000 € (excl. VAT) (excl. Fees)
Awards designers
10,000 € excl. VAT per tendering party.

