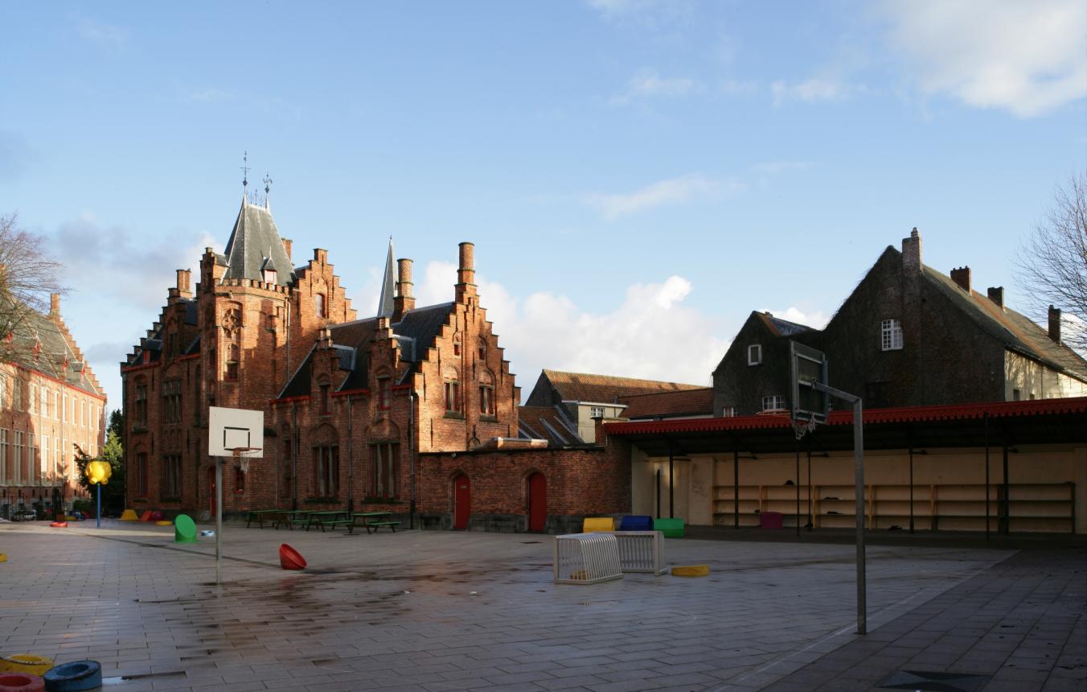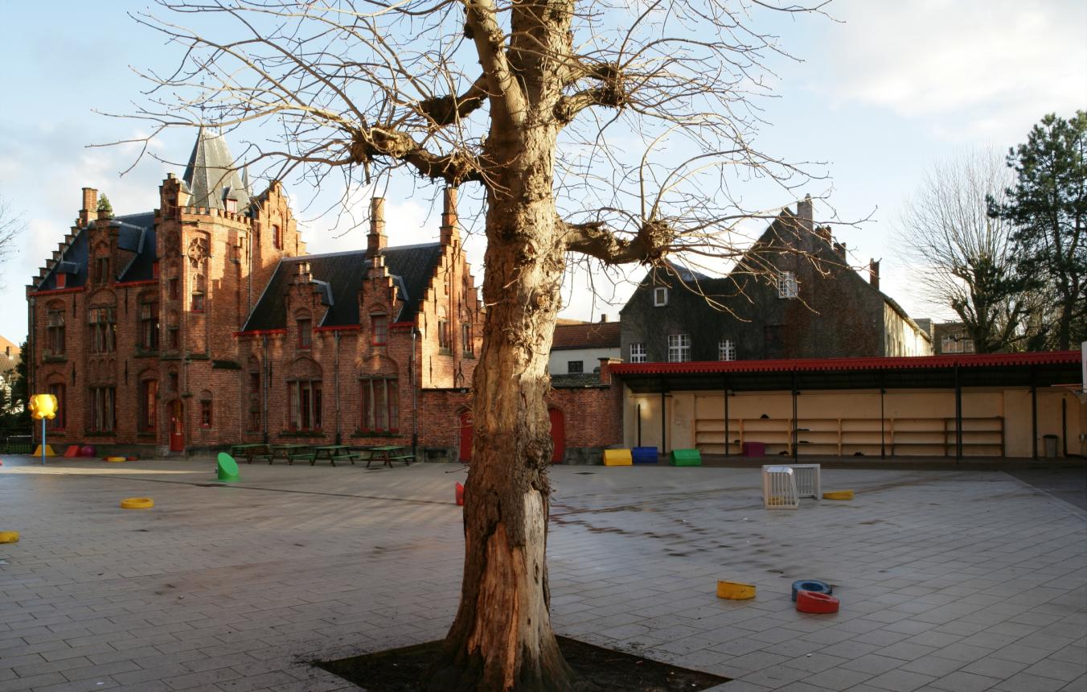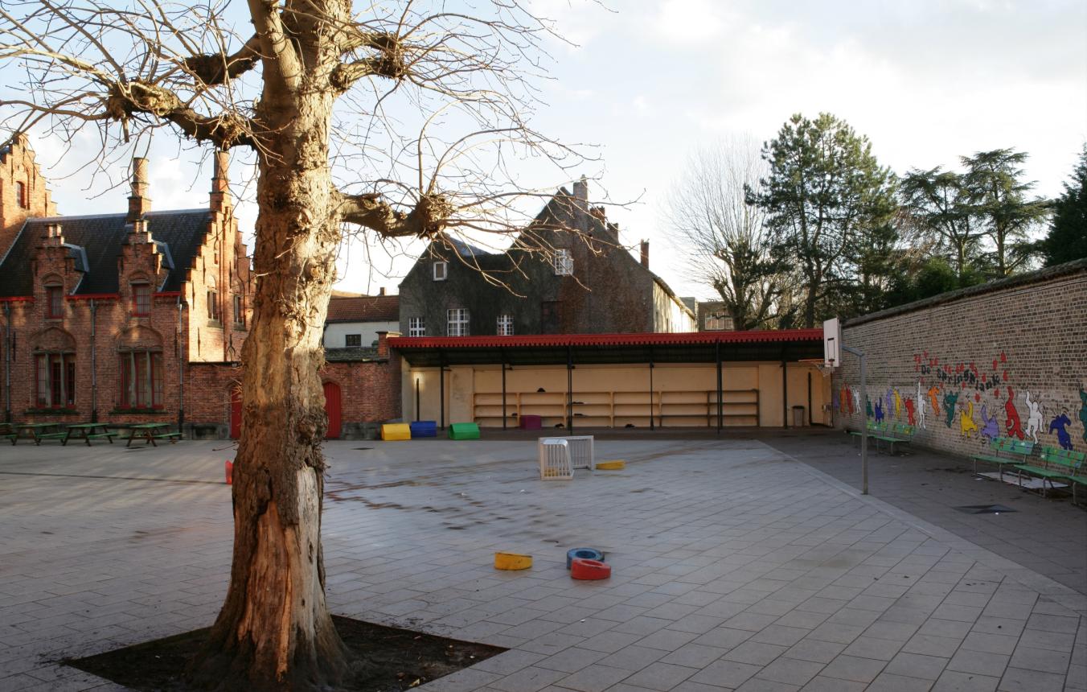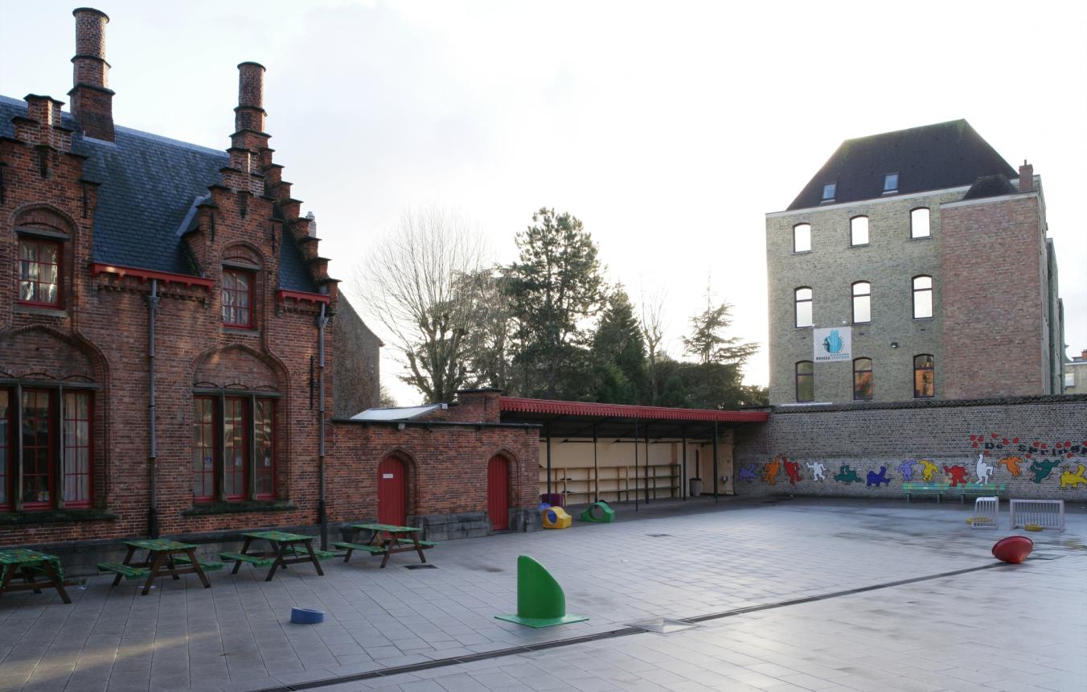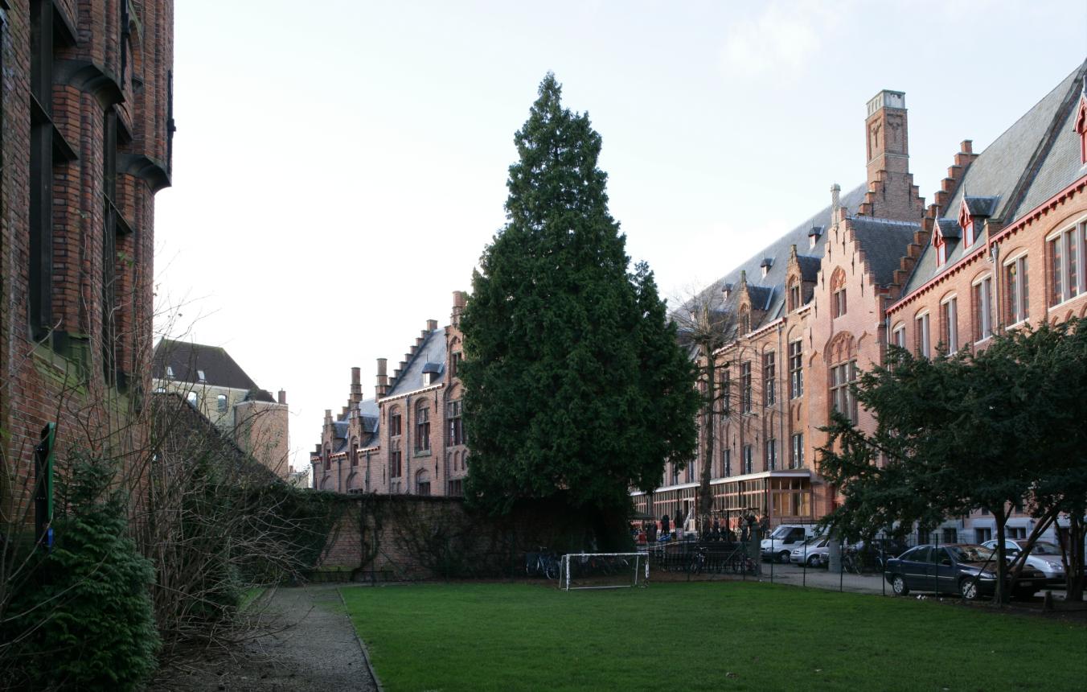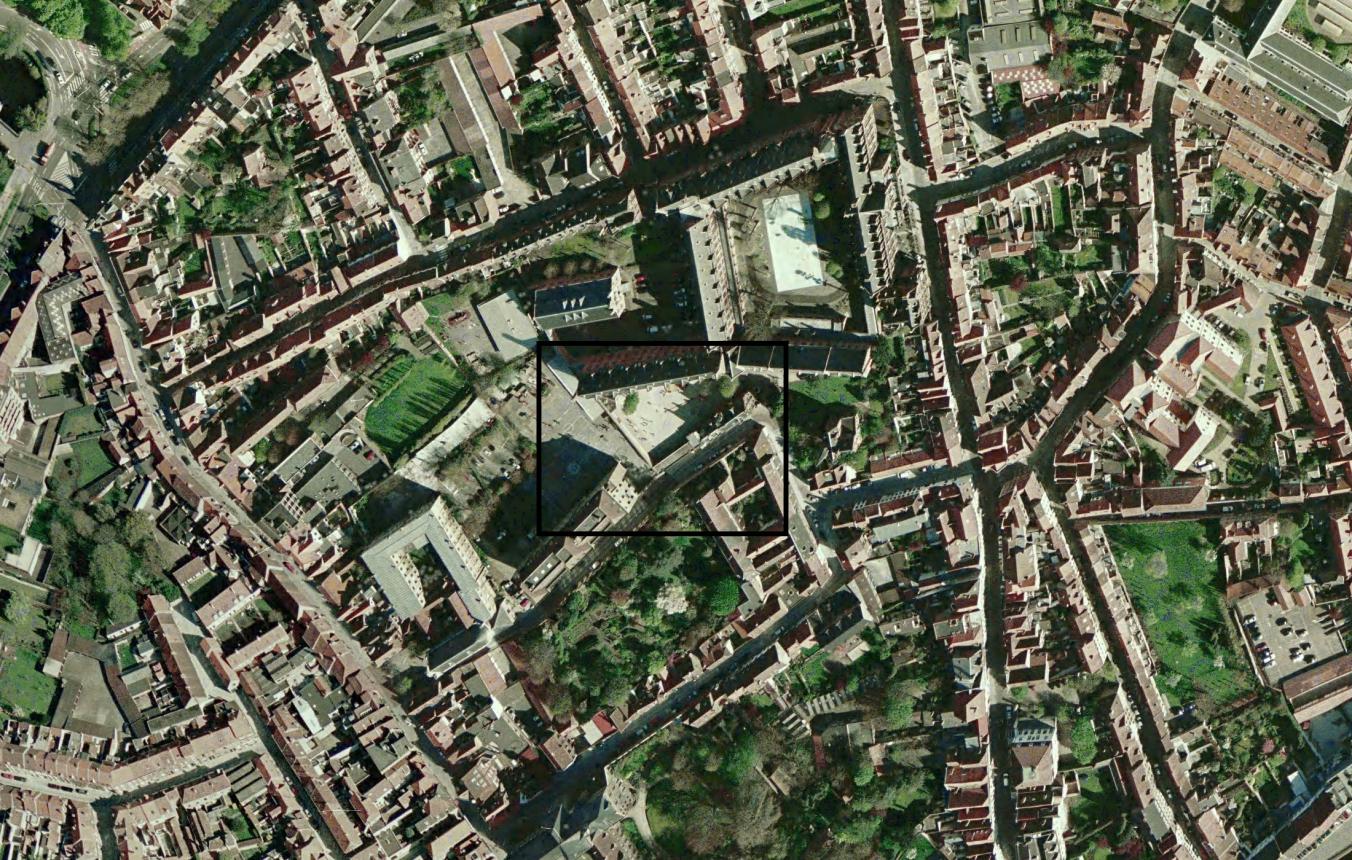Project description
This primary school is located in the manager's dwelling of the neo-Gothic building complex in Sint-Jorisstraat dating from 1879-1883 at the former Teachers' Training College, and currently houses the Flemish Independent College for teacher training. The complex, which is protected as a monument, is a design by the Bruges city architect Louis Delacenserie. The lower school was originally the "training school" where teachers in training could gain practical experience. Consequently, it has a historical link with the Teachers' Training College.
The building at 5 Hugo Losschaertstraat houses the school's administration department. The children live in a single-storey pavilion building established as the nursery block at the rear of the grounds.
The primary school currently leases the ground floor of a walled-in wing of the college, in which 4 lower school classes are housed. To replace it, a new building of 560 m² needs to be constructed with 6 classrooms for the lower school.
The assignment is complex and challenging: the new build has to form a functional unit as a primary school and there is not much room on the site to carry out the new build. The new architecture also has to complement the valuable neo-Gothic site in a suitable manner.
Brugge OO1524
Full study/design assignment for the new build of premises for the “De Springplank” primary school in Bruges.
Project status
Selected agencies
- Tom Thys architecten
- Charles Vandenhove et Associés, Architectes sprl
- Compagnie O.
- CRUX architecten
- ONO architectuur
Location
Hugo Losschaertstraat 5,
8000 Brugge
Timing project
- Selection: 13 May 2008
- Toewijzen opdracht aan de ontwerpers: 1 Jun 2008
- First briefing: 9 Oct 2008
- Second briefing: 23 Oct 2008
- Submission: 20 Feb 2009
- Jury: 5 Mar 2009
- Award: 5 Mar 2009
- Toewijzen opdracht aan de uitvoerders: 1 Jun 2009
- In gebruikname: 1 Jun 2010
Client
Gemeenschapsonderwijs
Procedure
prijsvraag voor ontwerpen met gunning via onderhandelingsprocedure zonder bekendmaking.
External jury member
Barbara Van Der Wee
Budget
€670.000 (excl. VAT) (excl. Fees)
Awards designers
€2.500 per laureaat

