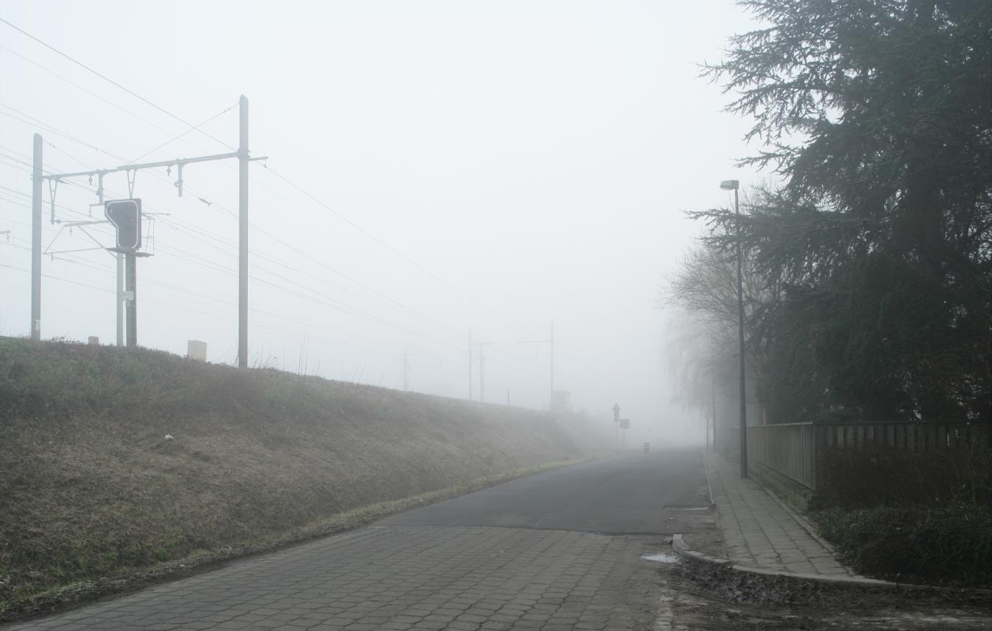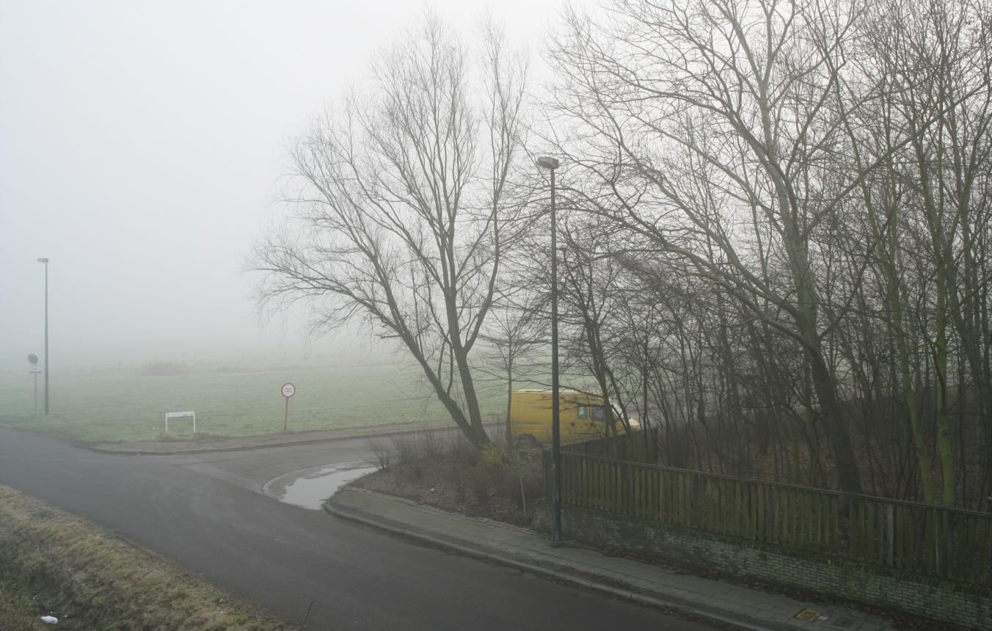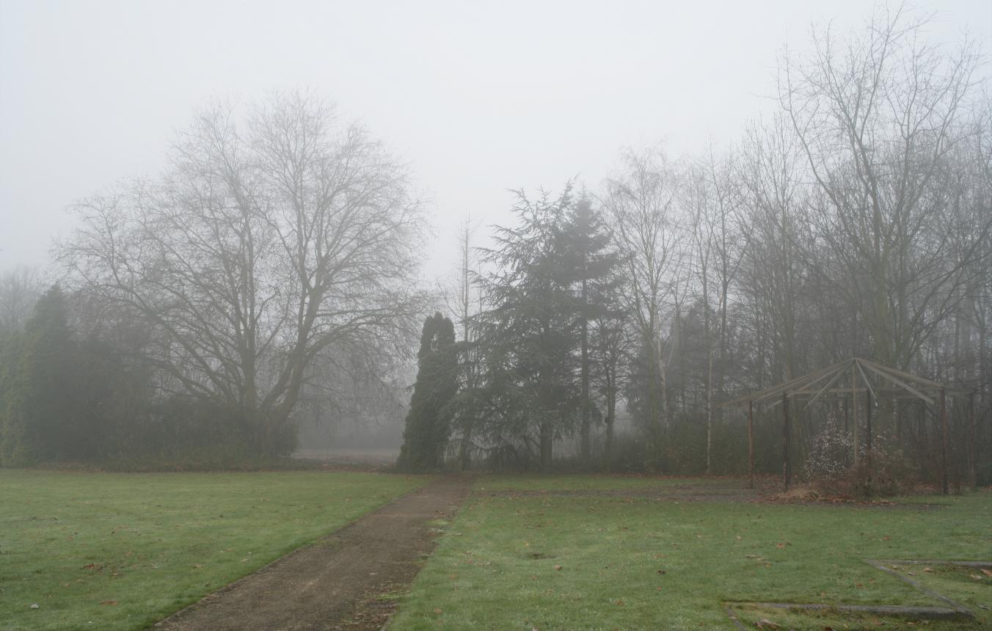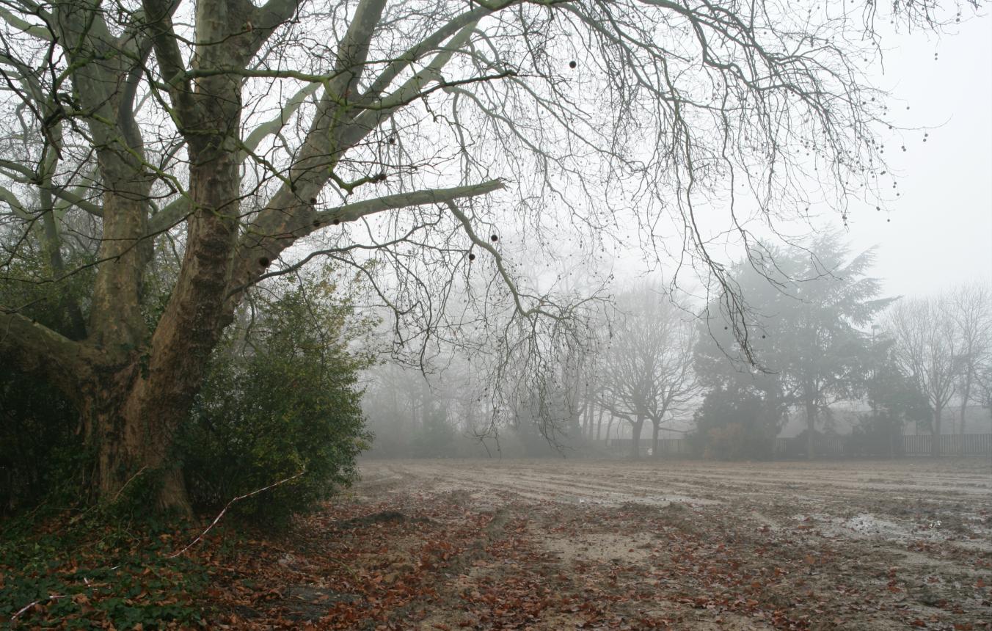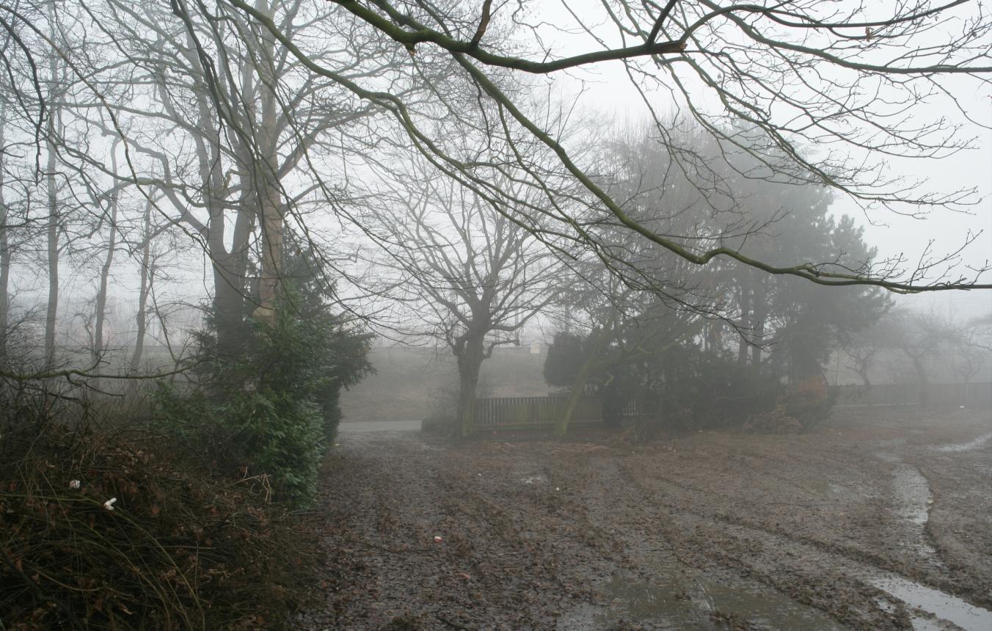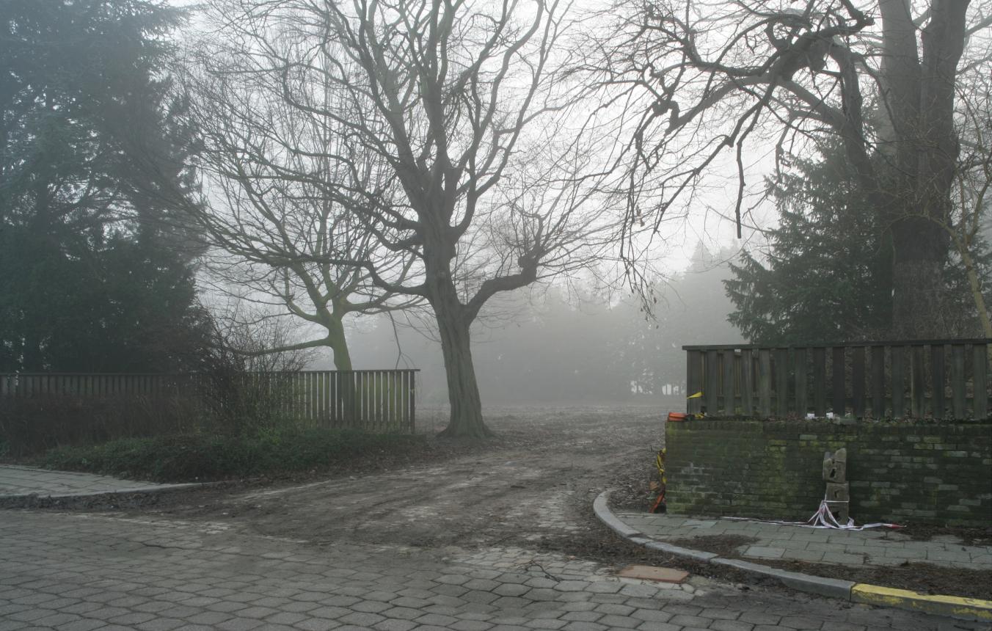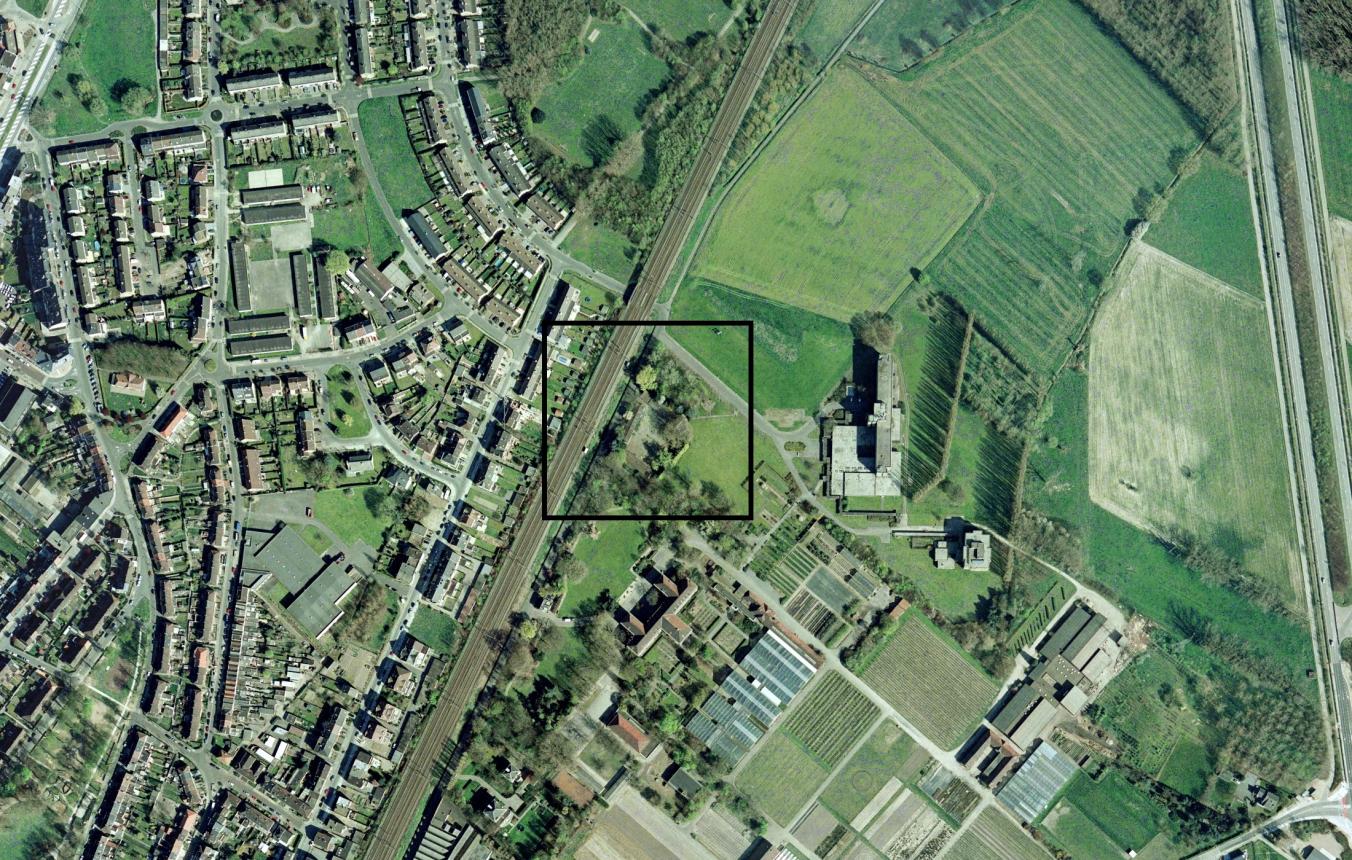Project description
Vilvoorde town council wants to move the existing special education school in Schaarbeeklei to a new location in De Bavaylei, on the boundary between the gardens of KTA Horteco and the open area of the Schoewever parkland. It wants to build a new high-quality school that will be a benchmark for other special education schools.
The brief is to create a challenging educational environment where the children with special educational needs are offered tailormade guidance. The buildings and grounds should enter into dialogue with the green surroundings. The building should radiate a positive appeal that reflects on the town and its education.
Design-based research will indicate the most sustainable location on the site.
The clients request an innovative, effective and integrated concept with an eye to sustainability, referring also to variability and therefore its management over time too. Every aspect of the school building must be ecologically oriented so that it not only provides an example for others but is also innovative in its field.
The programme for this new school building with a total area of 2,600 sq. m. comprises the following: classrooms, offices, therapy rooms, store and gym/multipurpose room. The possibility of use by outsiders (for holiday activities, indoor sports, parties, etc.) will be provided for as part of its role as an 'open school'. All rooms must be accessible to the disabled.
Vilvoorde OO1522
Full design brief for the construction of a primary school for special education
Project status
Selected agencies
- HASA architecten
- ABSCIS ARCHITECTEN
- Bilquin Serck architecten
- evr-Architecten
- Frencken Scholl architecten bv
Location
De Bavaylei 130,
1800 Vilvoorde
Timing project
- Selection: 25 Mar 2008
- First briefing: 23 Apr 2008
- Second briefing: 7 May 2008
- Submission: 8 Sep 2008
- Jury: 19 Sep 2008
- Award: 10 Oct 2008
Client
Stadsbestuur Vilvoorde
Procedure
prijsvraag voor ontwerpen met gunning via onderhandelingsprocedure zonder bekendmaking.
External jury member
Greetje Lathouwers
Budget
€4.000.000 (excl. VAT) (excl. Fees)
Awards designers
€4.000 btw per laureaat

