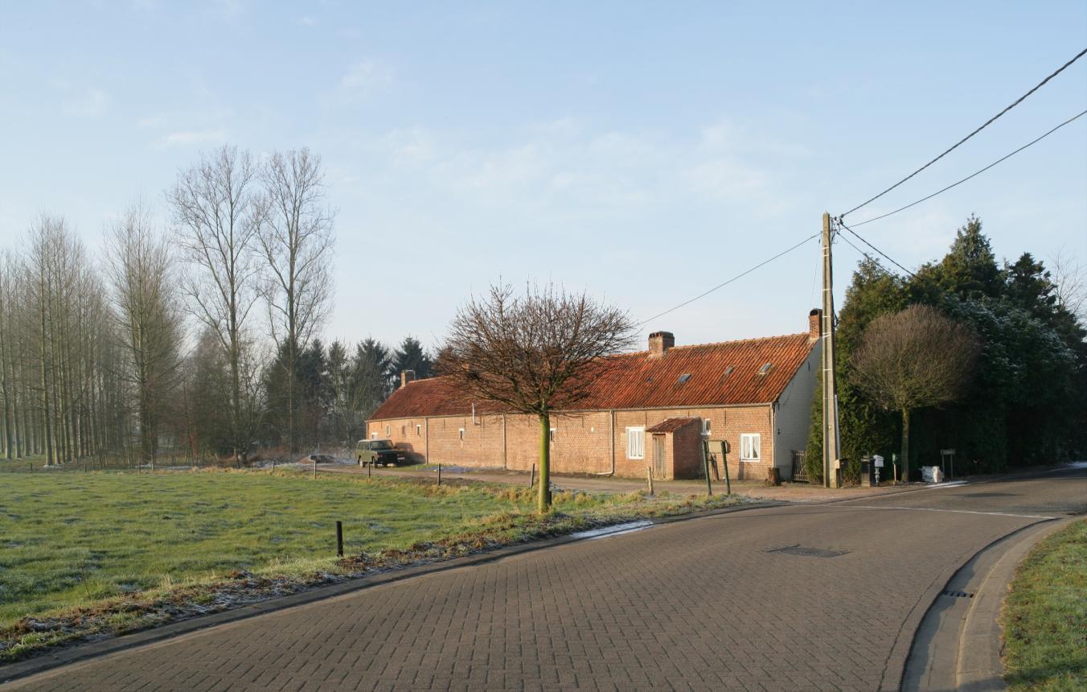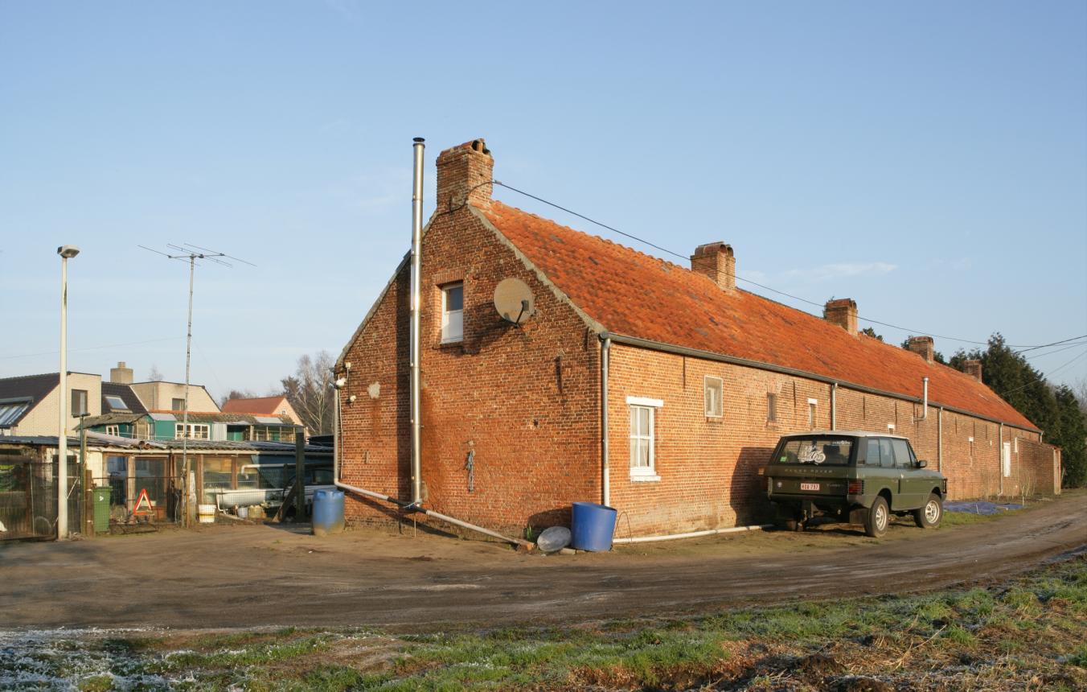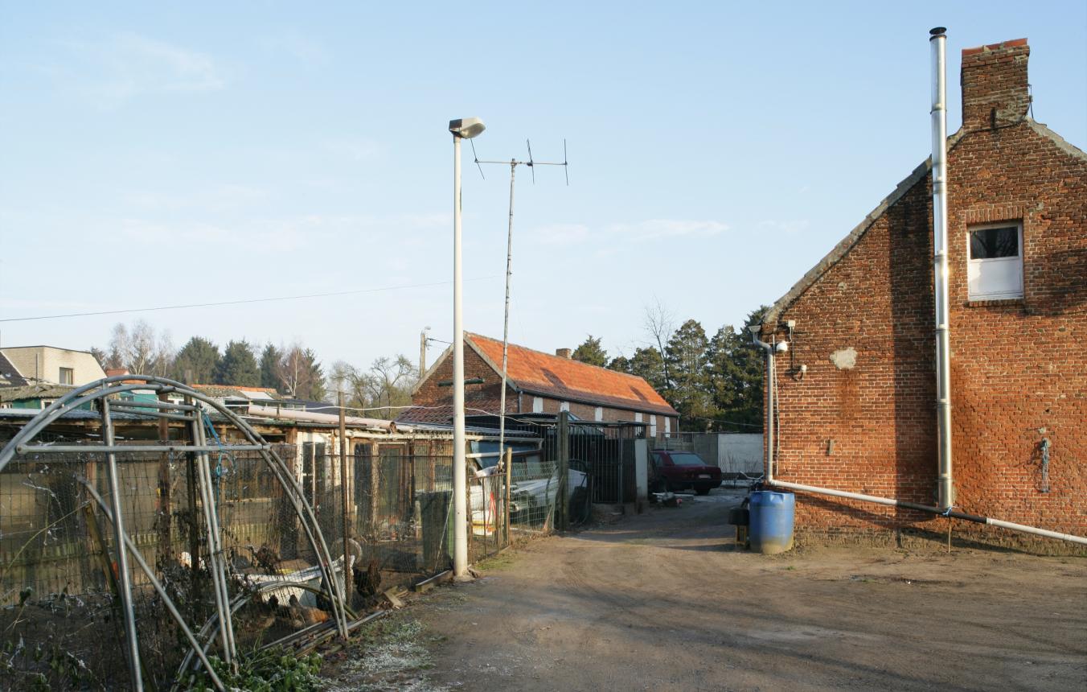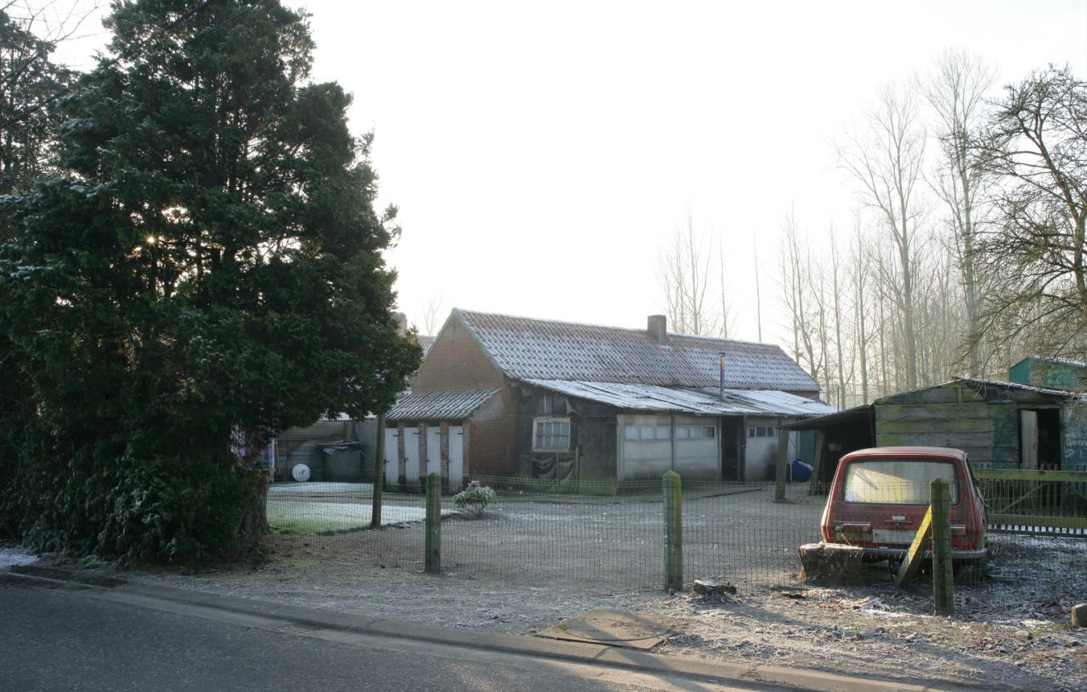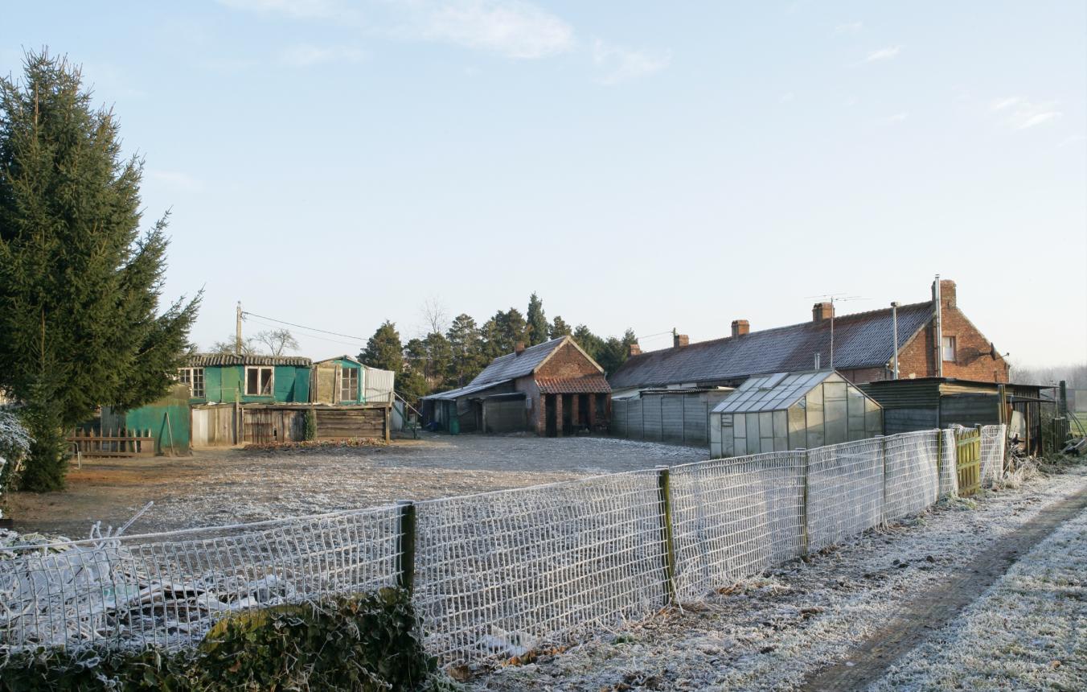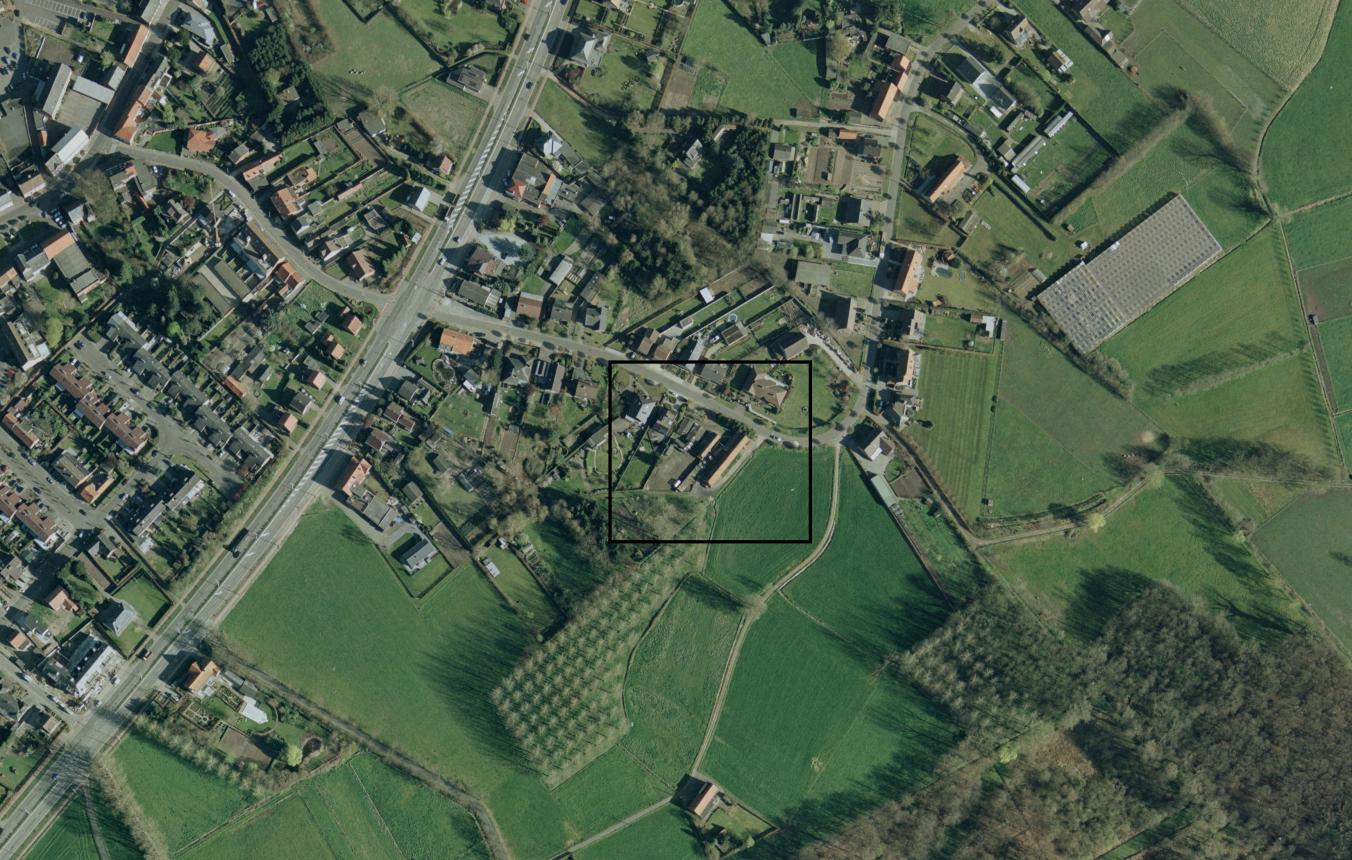Project description
'Zonnige Kempen' is a social housing company whose aim is to offer good and affordable housing to people who are not capable of finding such accommodation on the private market. 'Sustainable and low-energy construction' has been at the top of their agenda for some time. This means not only added value for the tenant himself, whereby he acquires a comfortable home with a low energy bill, but also signifies added value for the whole environment, since these homes use little energy and emit fewer harmful substances. Sustainability and gaining added value are important principles in this project too. Good architecture and surroundings are essential conditions for a good society. The plot is in Driehoekstraat in Zandhoven. It is not an ordinary plot, and is located in a rural setting with typical ribbon development.
The plot is home to a classified monument, called 'De Blokskens'. This is a row of small twin-bay single-storey houses with a ridge roof, which H. Meyers of the Hof van Lierde built for the village needy in 1842. The site also contains a two-storey barn with a ridge roof. This monument has been classified since 22 April 1993. The intention is that these terraced houses will be renovated or converted to create social housing units. In addition, a number of new homes will be built, in a style appropriate to the existing surroundings, so that a total of 12 to 14 units will be created. Two important principles are a social mix and a mixed typology.
The assignment involves a study of the site from a planning and architectural point of view. It may be extended to include a study for work on the surroundings. The client for this sub-project will in principle be the VMSW Subsidised Infrastructure Department, in association with De Zonnige Kempen and the local authority. The complexity of the brief lies in the reconciliation of the various preconditions such as the classic ribbon development along the street, the natural landscape behind, the classified workman's houses, the planned new houses, the planning restrictions, and so on.
This is a small-scale project of great complexity.
Zandhoven OO1510
Full design brief for renovation and new buildings for social housing for a variable public in Zandhoven
Project status
Selected agencies
- Happel Cornelisse Architecten.
- Architectenbureau Nagels, Architectenbureau Verbraeken
- De Architectengroep, Heynickx - Vander Waeren architecten
- PT ARCHITECTEN
- UR architects
Location
Driehoekstraat 40,
2240 Zandhoven
Timing project
- Selection: 21 Nov 2008
- First briefing: 16 Jan 2009
- Submission: 21 Apr 2009
- Jury: 28 Apr 2009
- Award: 30 Jun 2009
Client
C.V. Zonnige Kempen
Contactperson TVB
Mario Deputter
Procedure
prijsvraag voor ontwerpen met gunning via onderhandelingsprocedure zonder bekendmaking.
External jury member
Ilse Peleman
Budget
€986 000 (excl. VAT) (excl. Fees)
Awards designers
€2.500 per laureaat

