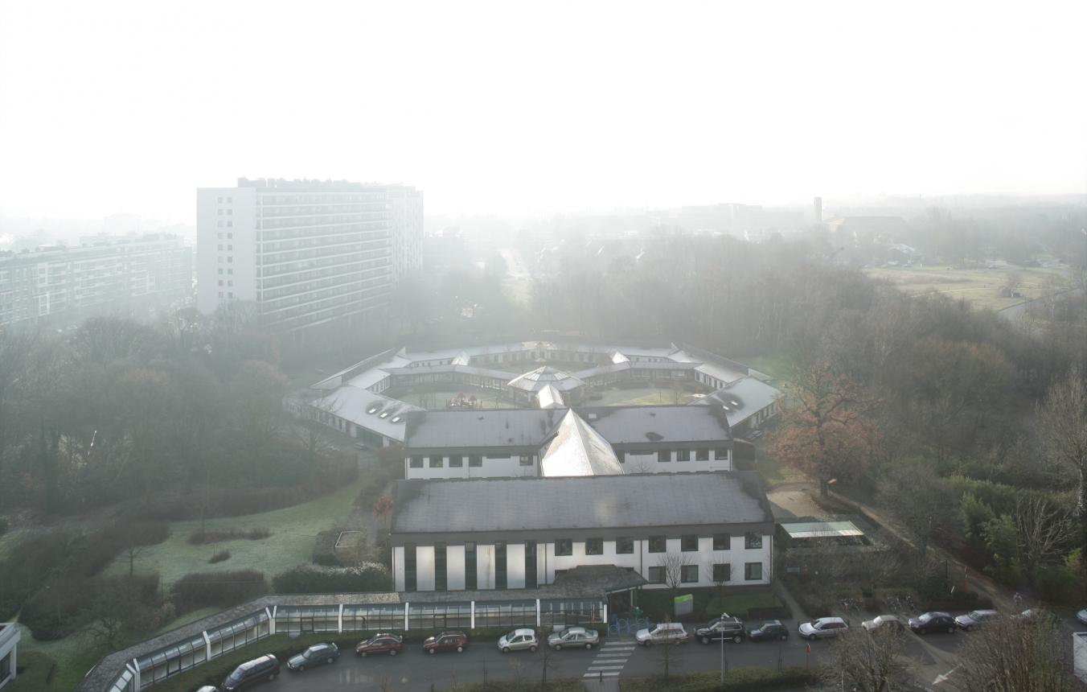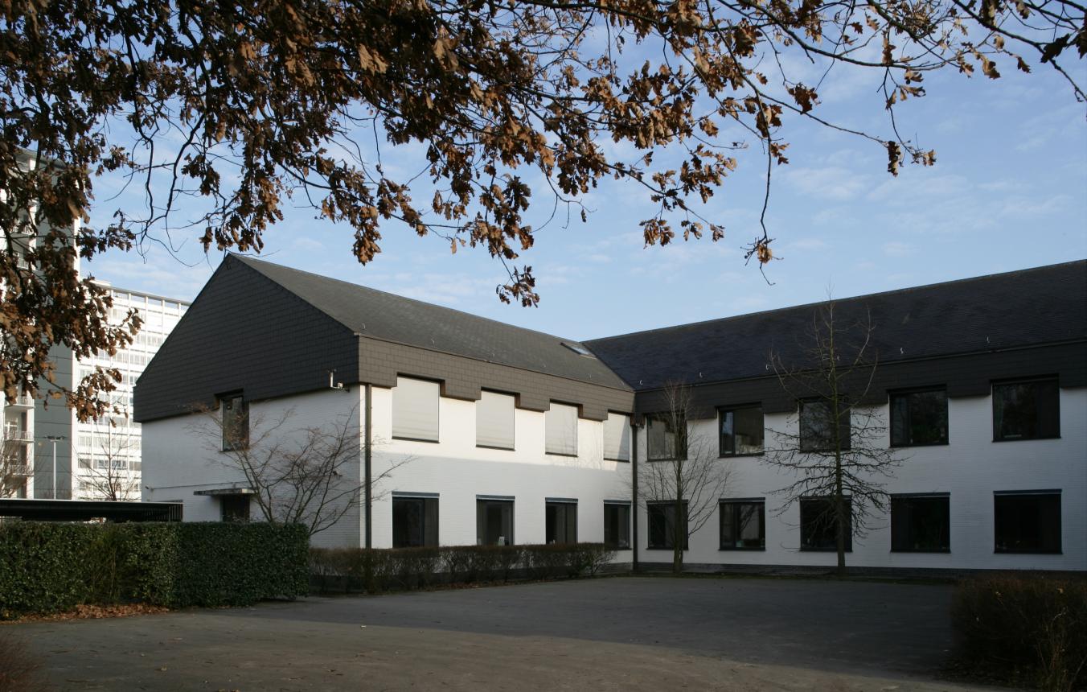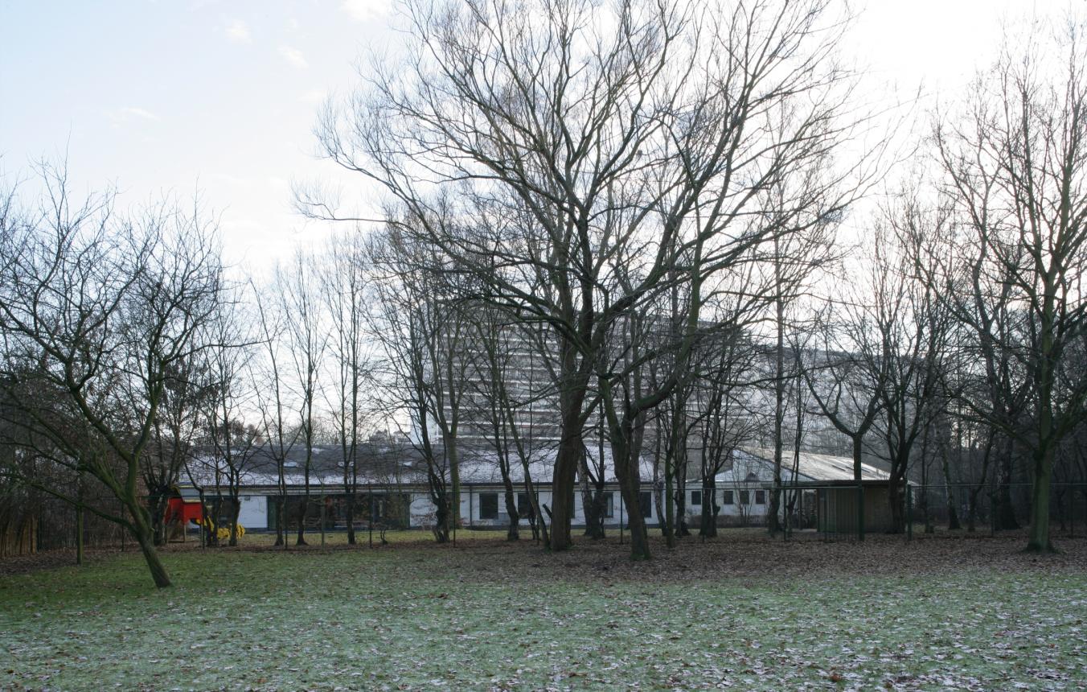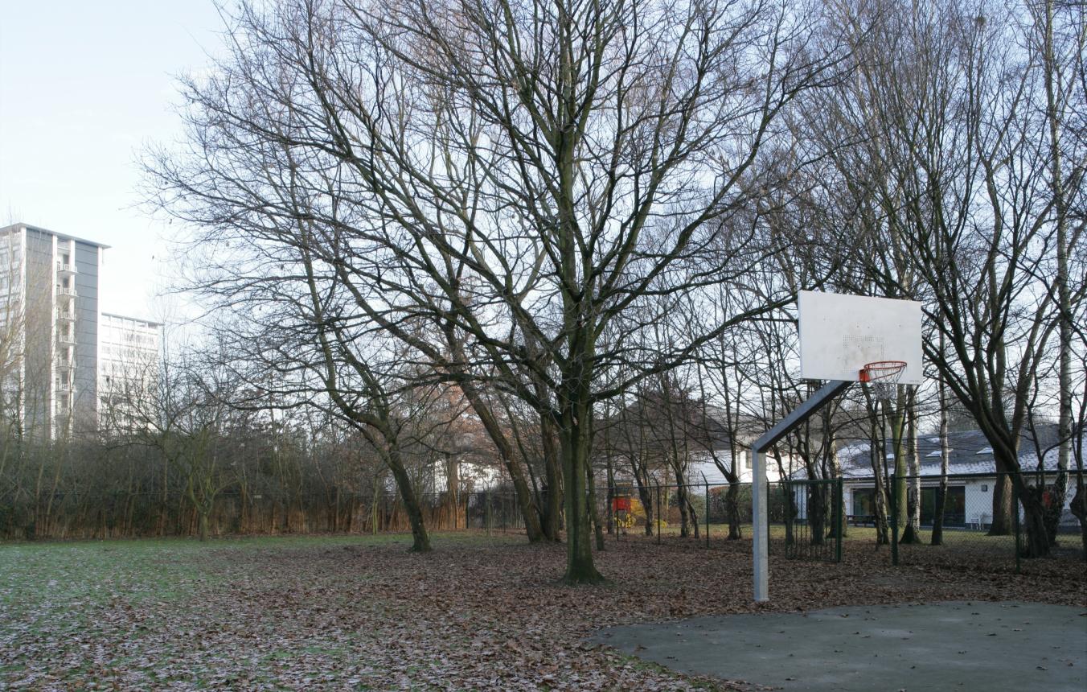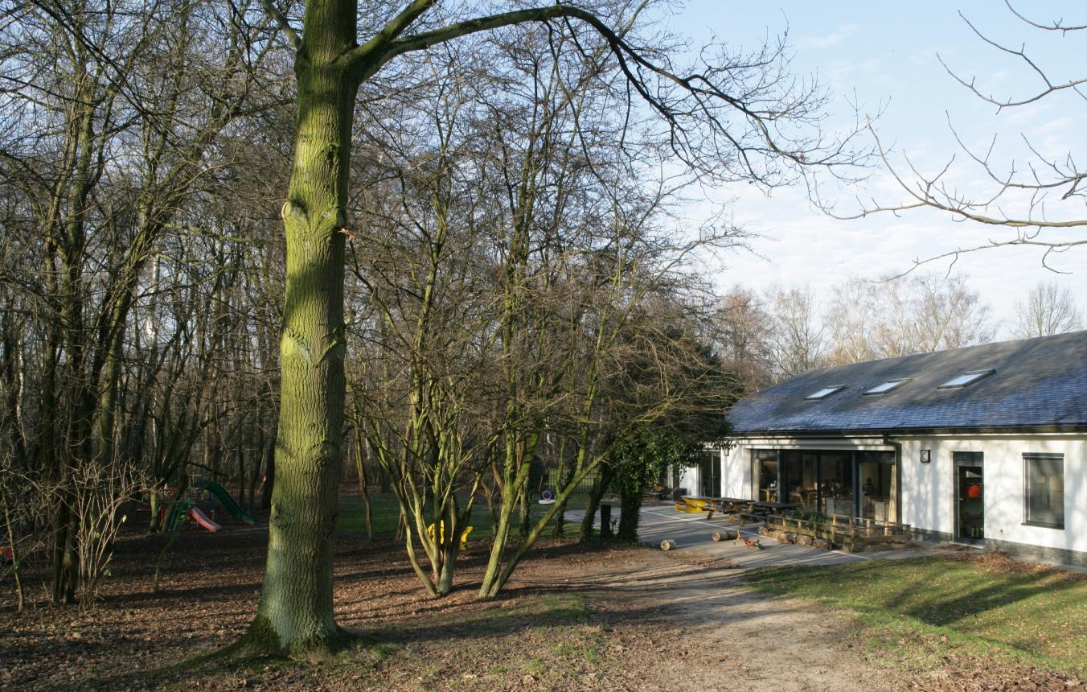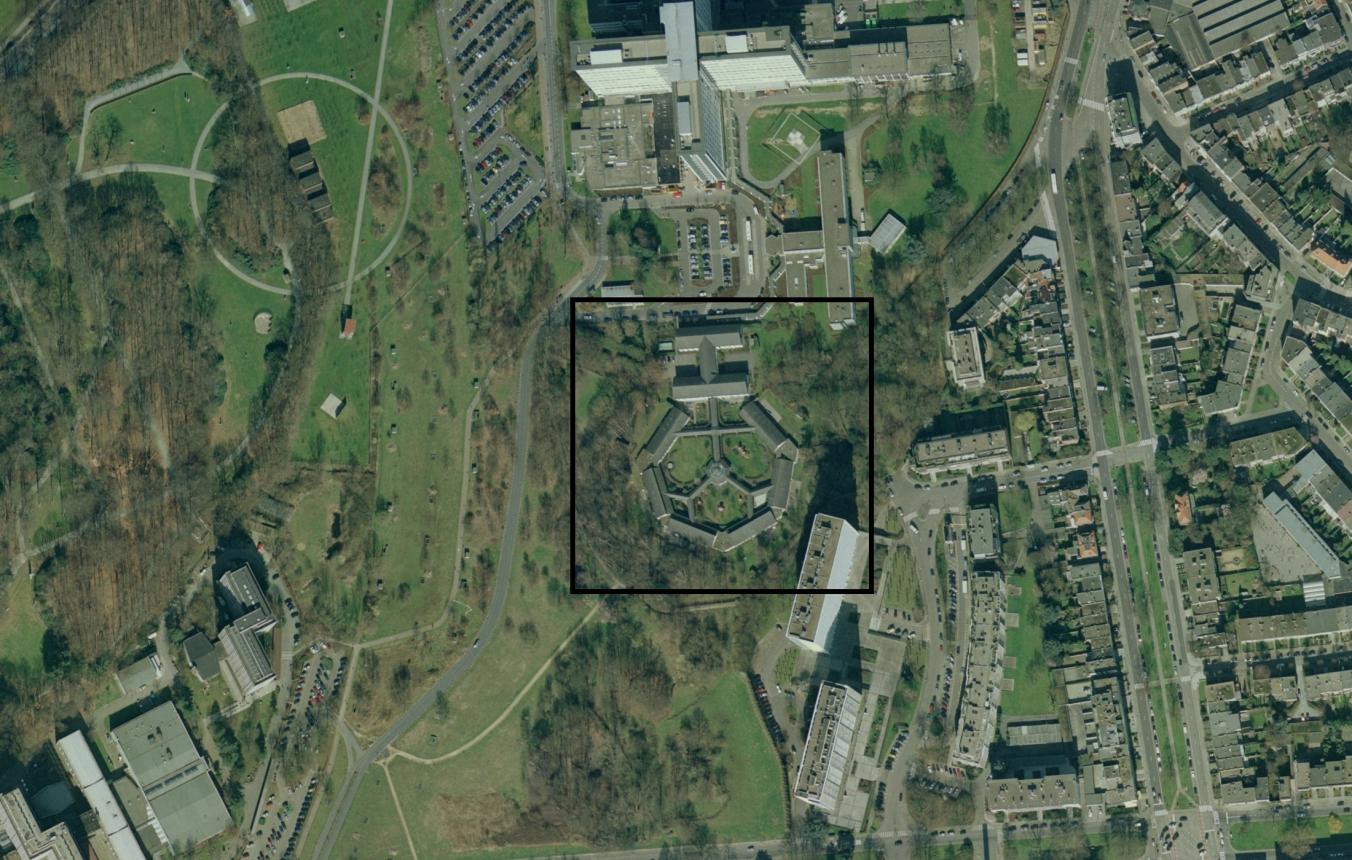Project description
The UKJA is the largest children's psychiatric centre in Flanders and has 94 beds and places for outpatients. These beds are currently spread across two sites. ZNA wants to centralise this capacity at the site in Middelheim.
Centralising the bed capacity involves an expansion of the existing infrastructure that must offer the capability of accommodating 32 beds, divided into 4 separate age groups of 8 residential places:
8 residential places for children in their latency phase (6-12 years);
8 residential places for adolescents with developmental disorders and psychoses;
8 residential places for treating young delinquents;
8 residential places for young people with serious behavioural disorders
The new building also needs to provide space for expanding the hospital school and has to meet the demand to expand the polyclinic function (discussions areas, treatment and examination rooms), meeting facilities and multipurpose areas.
The extension covers approximately 5,000m² for the actual hospital part and 900 m² for the hospital school.
The infrastructure must be suitable for the specific needs of receiving and treating children with psychiatric disorders. This means that having a homely and restful setting is essential. Integrating the building as part of a green environment, with gardens and sufficient opportunity for the residents to go outside, is important.
Antwerpen OO1509
Full study/design assignment for expanding the ZNA University Children’s and Young Persons’ Psychiatric Unit Antwerp (UKJA)
Project status
- Project description
- Award
- Realization
Selected agencies
- Bladt & Verstraeten architecten & ingenieurs
- ABT België nv, Architektenburo Jef Van Oevelen bvba
- Atelier Kempe Thill architects and planners
- JDS architects
- Planners bvba
Location
Lindendreef 1,
2020 Antwerpen
Timing project
- Selection: 8 May 2008
- First briefing: 10 Jun 2008
- Second briefing: 9 Jul 2008
- Submission: 6 Nov 2008
- Jury: 13 Nov 2008
Client
Ziekenhuisnetwerk Antwerpen ZNA
Contactperson TVB
Mario Deputter
Procedure
prijsvraag voor ontwerpen met gunning via onderhandelingsprocedure zonder bekendmaking.
External jury member
Jan Schreurs
Budget
€10.000.000 (excl. VAT) (excl. Fees)
Awards designers
€10.000 per laureaat

