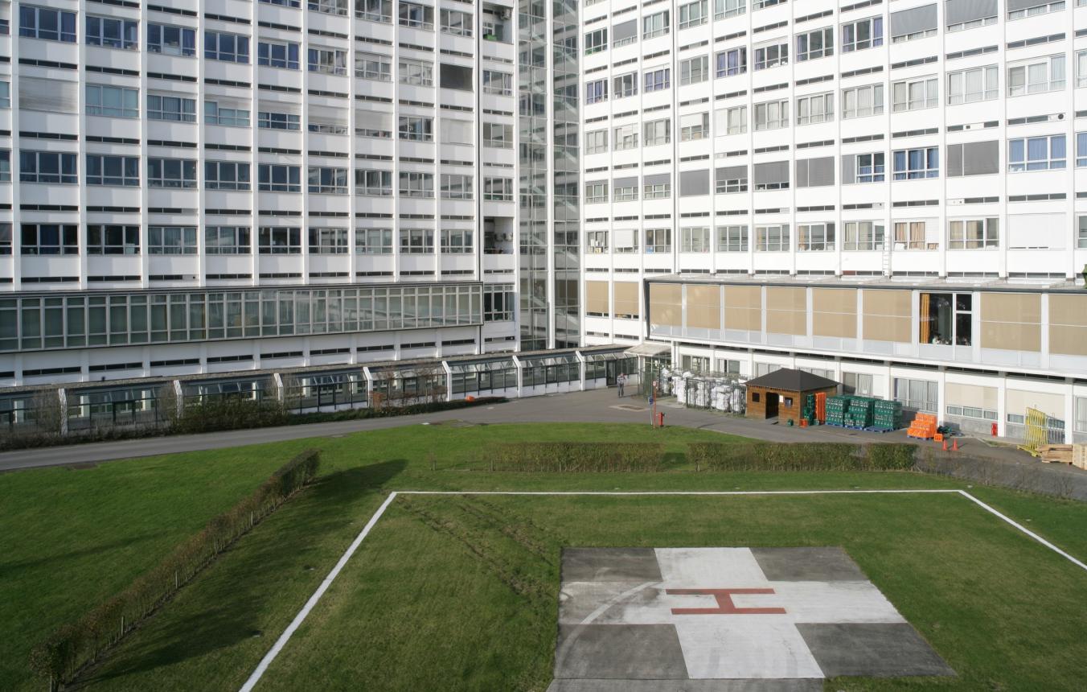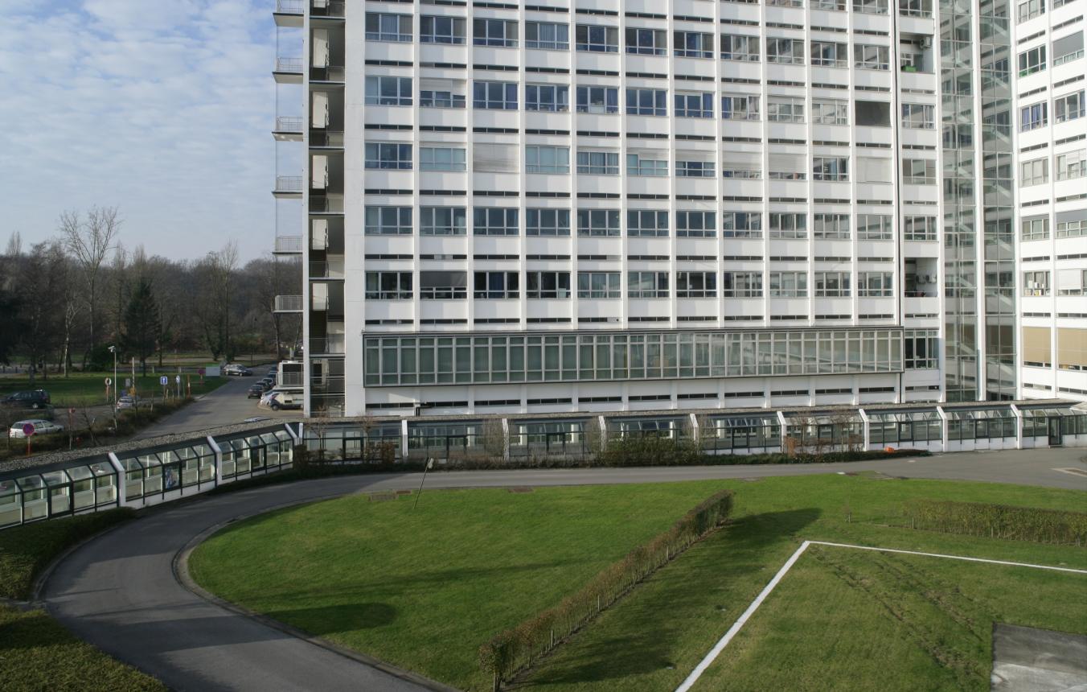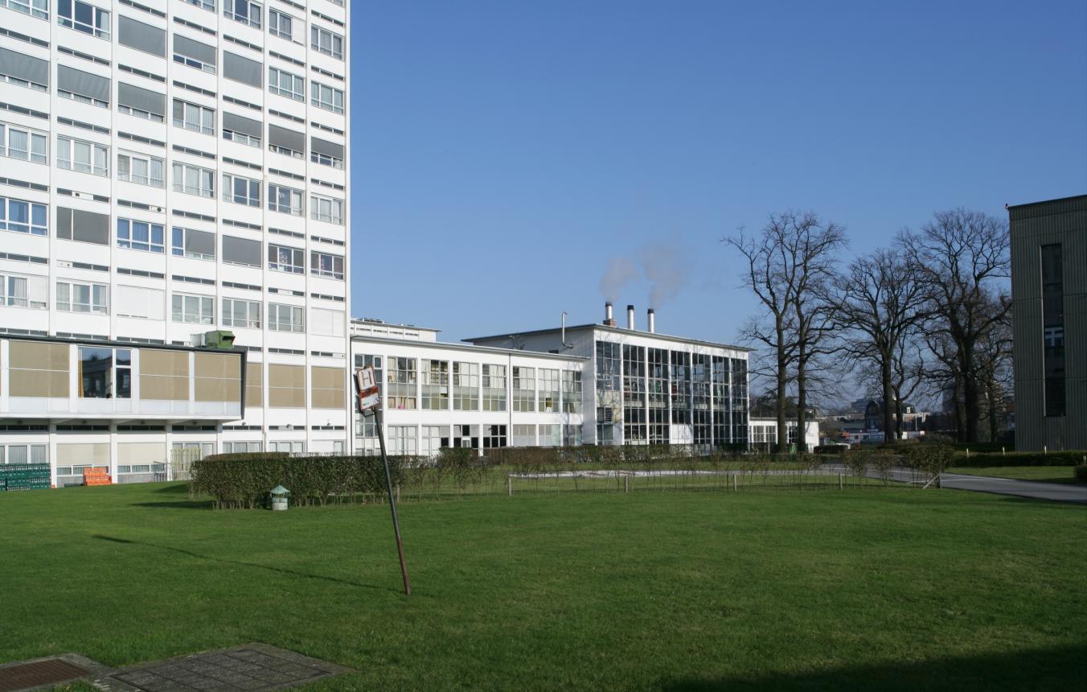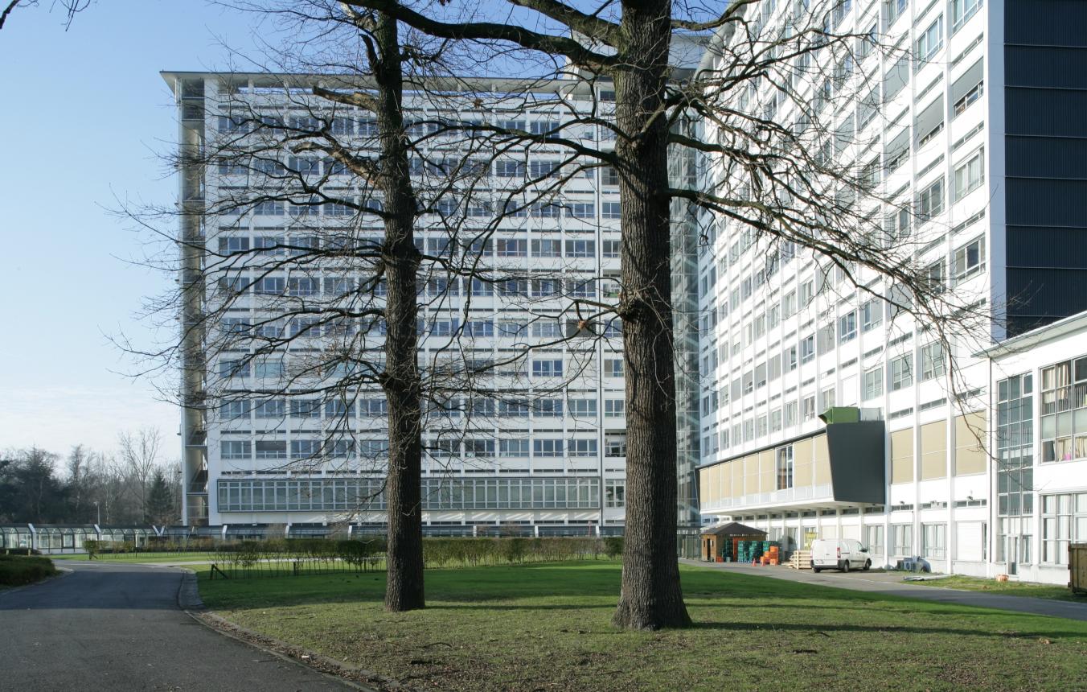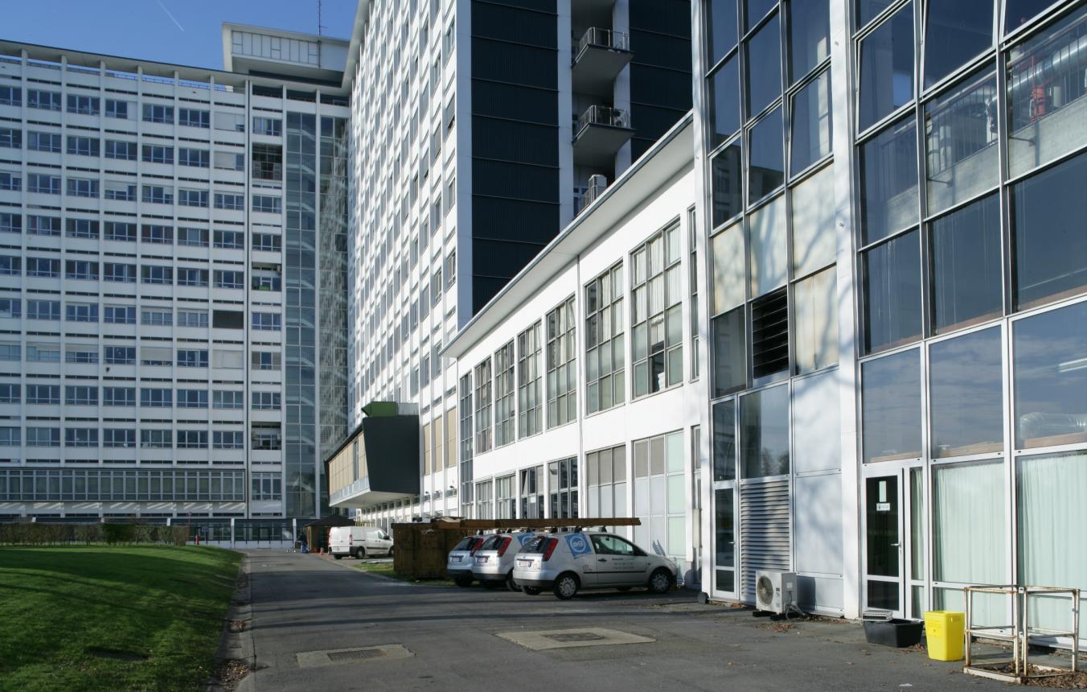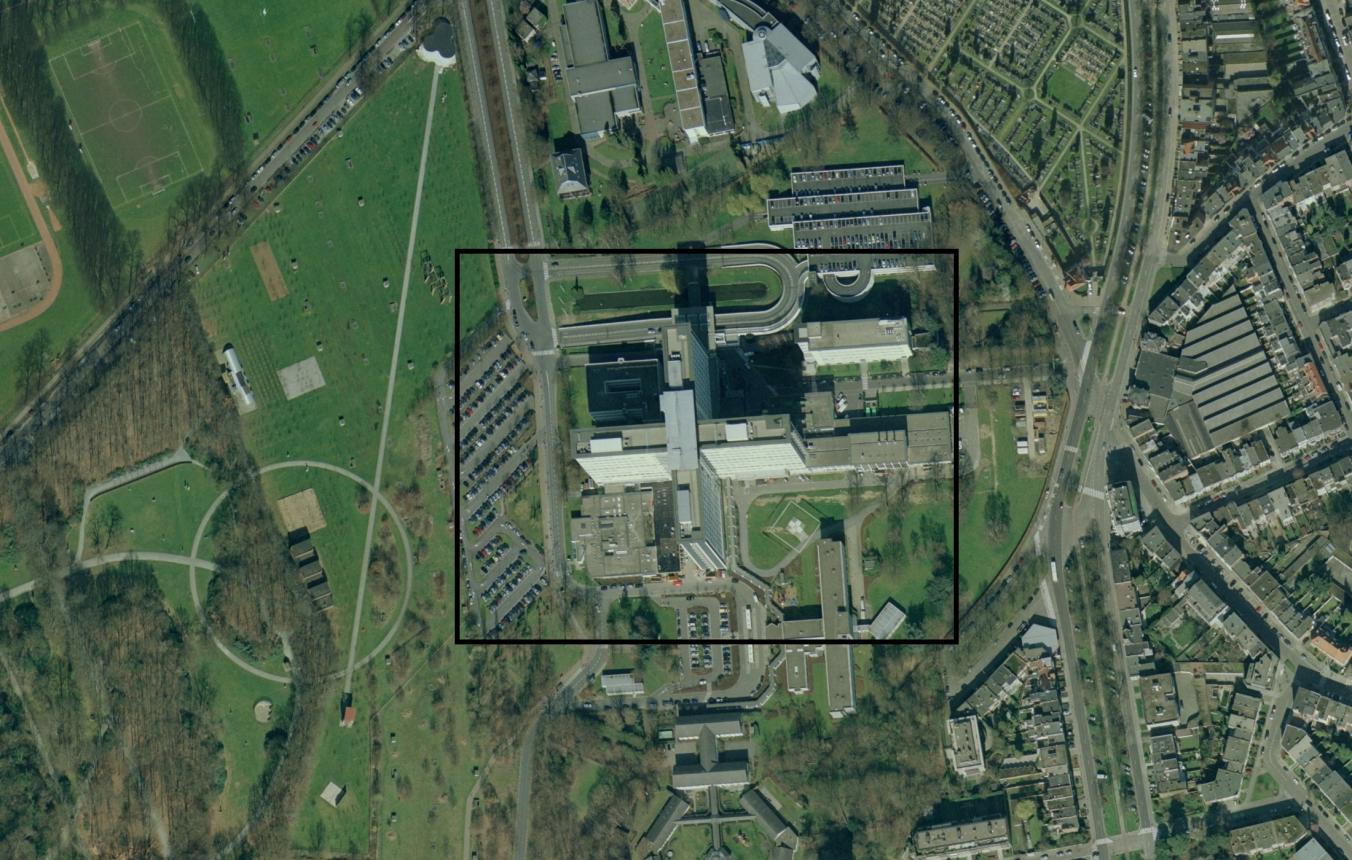Project description
ZNA is an amalgamated hospital that operates at 7 sites. The ZNA Middelheim site has a general hospital, a specialised children's hospital and a children's psychiatric hospital. The general hospital is located in the cross-shaped main building opened in 1968.
The hospital has approximately 600 beds. It provides basic specialised care is all areas of medicine and intensive specialised care in a number of areas, such as cardiology/cardio-surgery, nephrology, neurosurgery, fertility and ophthalmology.
Developments in medical technology, increased activity, a higher number of staff and changes to comfort requirements have all resulted in a squeeze on space and make expansion a necessity. This will be provided for by building a technical medical block that will be able to accommodate an operating section with 10 to 12 operating theatres, pharmacy, sterilisation unit, outpatient hospital and archive section. This block needs to be in close operating communication with the existing building. The space freed up in the existing building will be converted into a refurbished dialysis unit and palliative care unit, as well as a staff changing area and office space.
The total space taken up by the expansion is approximately 6,400m², while the area of the renovations is in excess of 4,000m².
The ZNA will be required to provide care in the renovated infrastructure under the best conditions. The building needs to excel in functionality, the way people perceive it and also in terms of its equipment and technical aspects.
The recommendation is that the design team be experienced in projects of a similar scope and programming complexity within the area of building hospitals. From the time of submissions, the candidates must be able to demonstrate cooperative links that the design team can rely on to carry out the overall assignment.
Antwerpen OO1508
Full study/design assignment for extending and renovating the ZNA general hospital on the Middelheim campus
Project status
- Project description
- Award
- Realization
Selected agencies
- Philippe Samyn & Partners
- architectenbureau cepezed
- BAS / Dirk Jaspaert, GB Arquitectos, PARTNERS nv - architecten en ingenieurs, WIT architecten bv-bvba
- Baumschlager Eberle Architekten
- EGM architecten bv, LLOX architecten
Location
Lindendreef 1,
2020 Antwerpen
Timing project
- Selection: 8 May 2008
- Toewijzen opdracht aan de ontwerpers: 1 Mar 2008
- First briefing: 17 Jun 2008
- Second briefing: 12 Aug 2008
- Submission: 20 Nov 2008
- Jury: 27 Nov 2008
- Toewijzen opdracht aan de uitvoerders: 1 Jul 2008
Client
Ziekenhuisnetwerk Antwerpen ZNA
Contactperson TVB
Mario Deputter
Procedure
prijsvraag voor ontwerpen met gunning via onderhandelingsprocedure zonder bekendmaking.
External jury member
Dirk De Meester
Budget
Oude norm: €17.000.000, Nieuwe norm: €20.000.000, (excl. VAT) (excl. Fees)
Awards designers
€15.000 per laureaat

