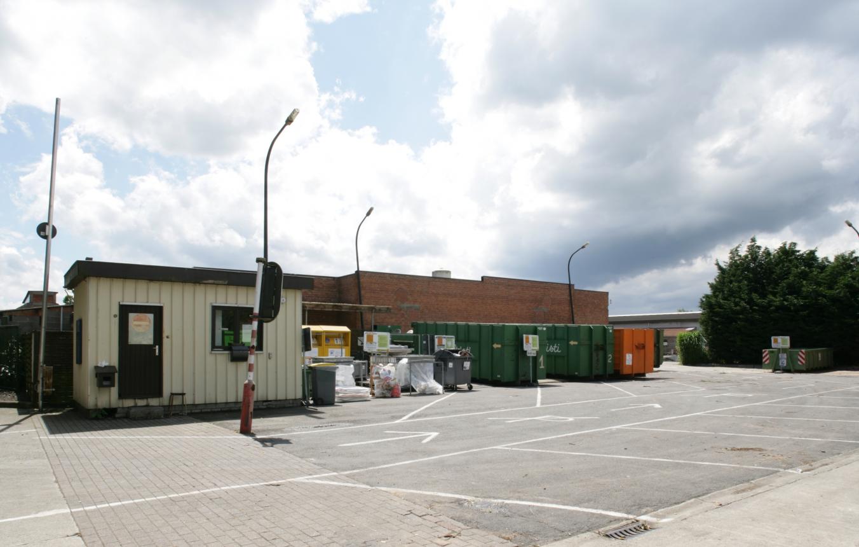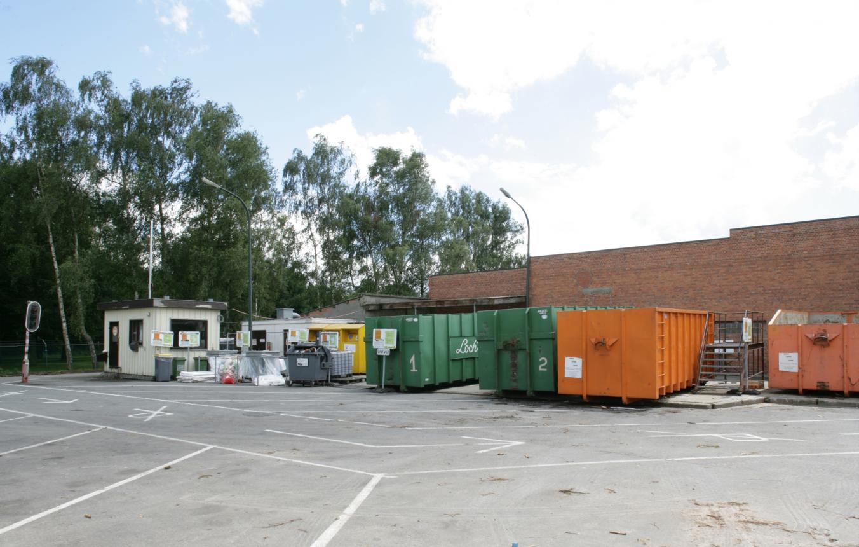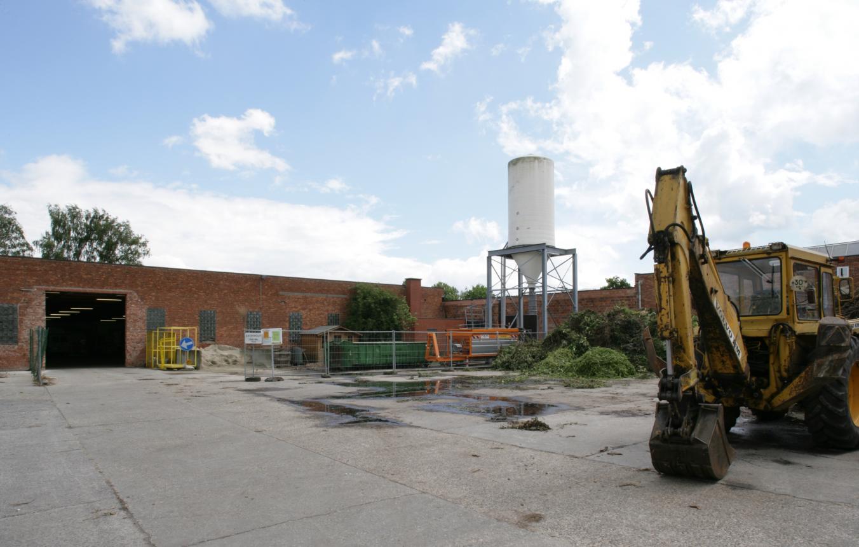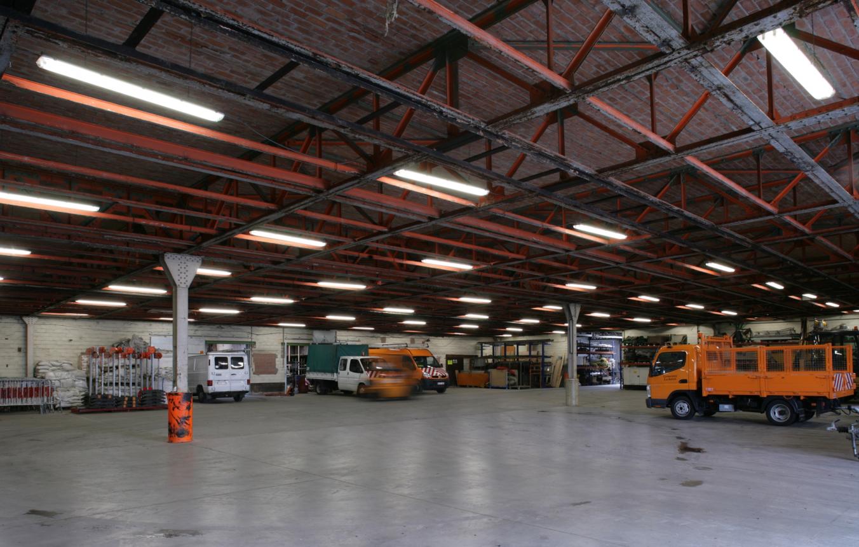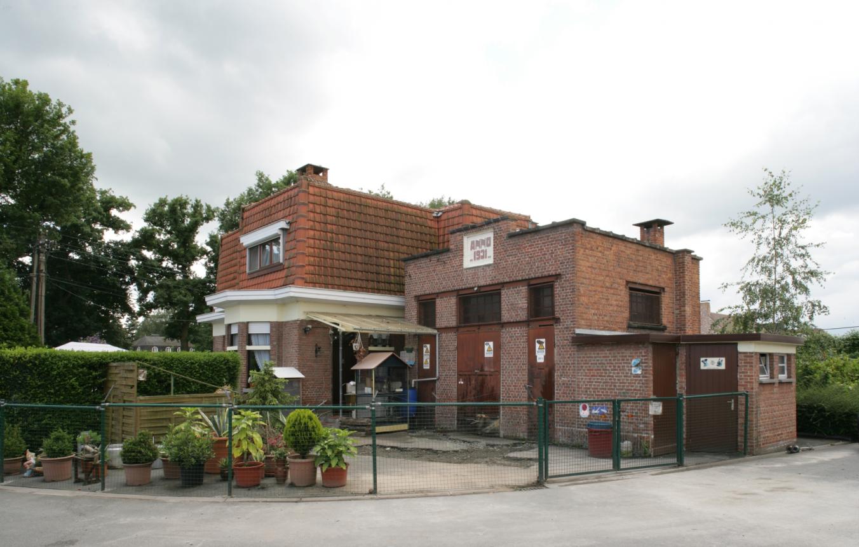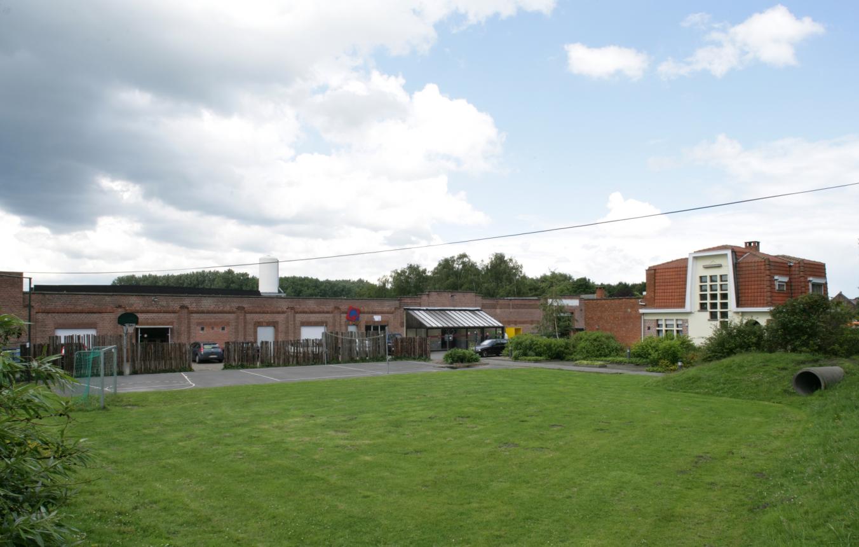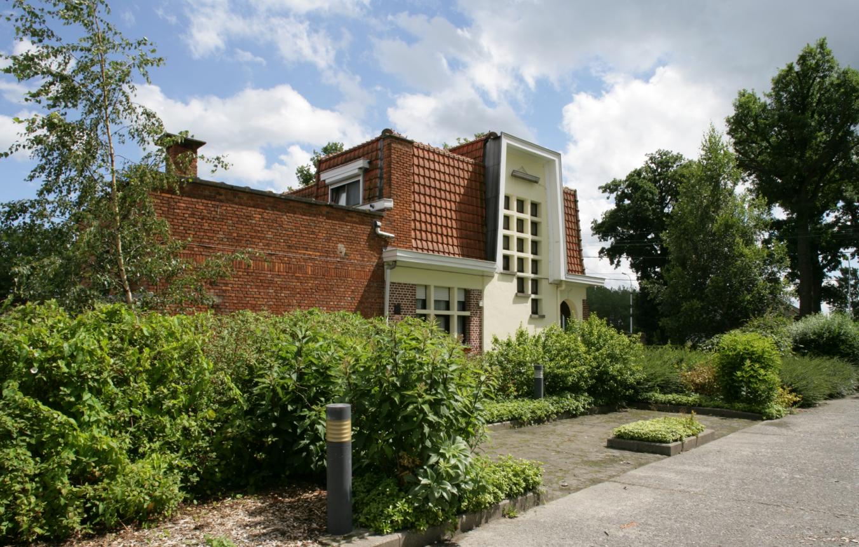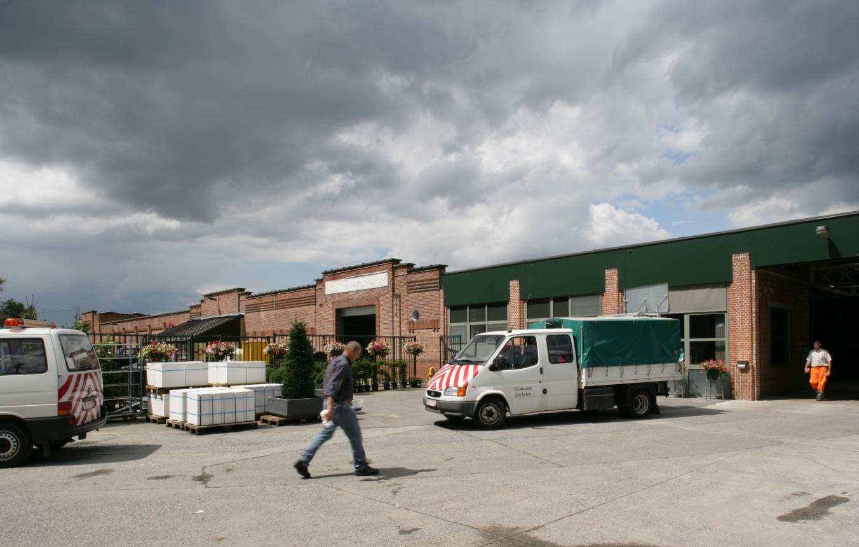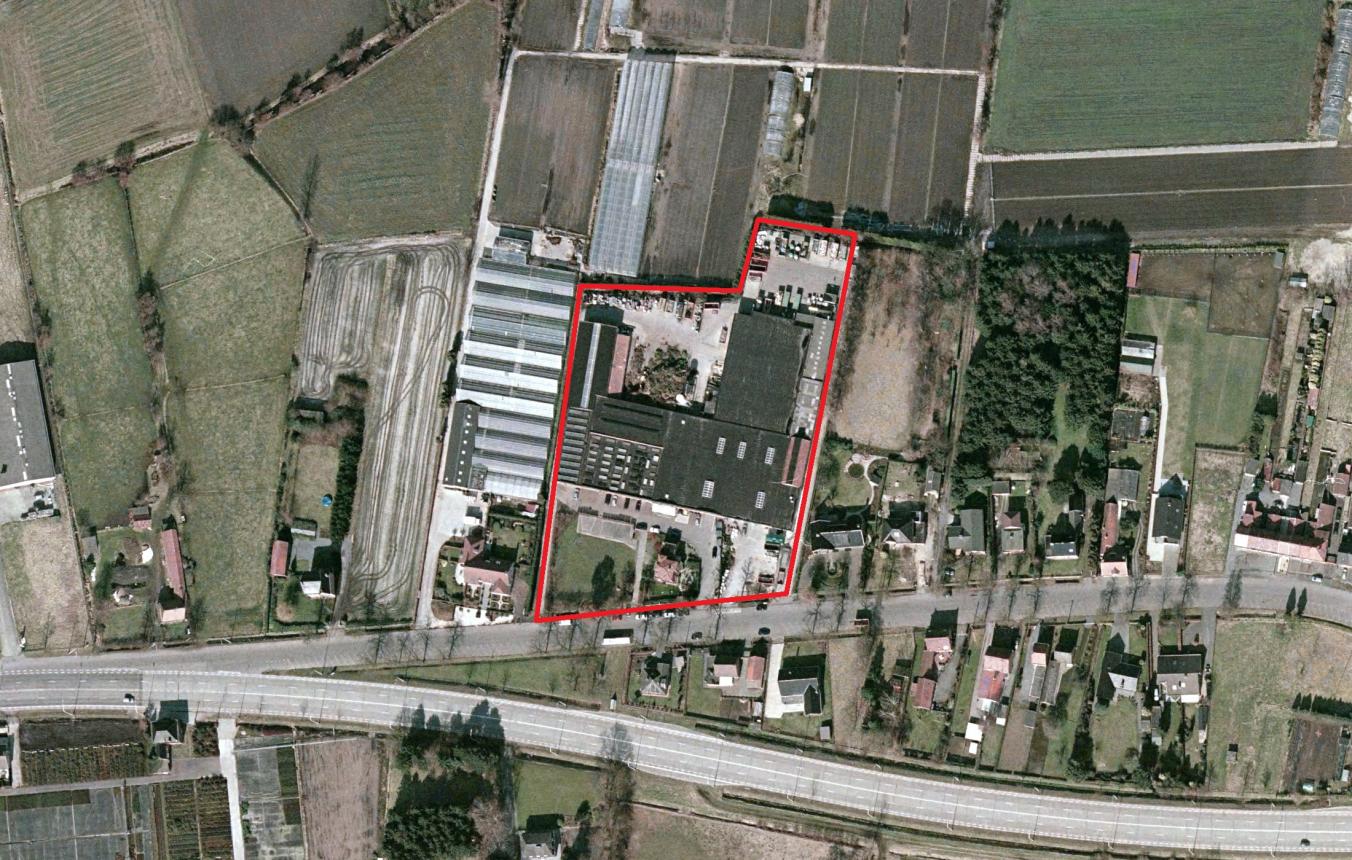Project description
Lochristi is a young borough with high growth and has 20,528 inhabitants and numerous sports, youth and
cultural clubs and societies. In order to satisfy the demand for infrastructure, the council wants to put up a
multipurpose building on the Uyttenhove site in Zeveneken.
This building will contain a fully-equipped sports hall, a multipurpose hall (for festivities, parties, cultural activities,
trade fairs, and so on) and will have a caretaker's home built in. There is also a need for sufficient parking.
The site is alongside the 'Zavel' and connects to the N70 main road. Its location, combined with the existing and
planned cycle paths and paved pedestrian paths, will ensure easy access from every corner of the borough, by
car, public transport and bicycle.
The site has an area of ±14,400 sq. m. and is occupied partly by the council's technical department and partly by
an old factory that houses a sports and events hall. The urgent renewal of the technical department's rear
building is part of the design brief. A masterplan will thereby be generated for the whole site, into which the
recently renewed offices of the technical department are to be integrated.
The development of the site is in two stages. The first incorporates the building of the sports hall, the
multipurpose hall, the integrated caretaker's home and the provision of sufficient parking space. Stage 2
comprises the renovation of the technical department's rear building.
Lochristi OO1415
Full design brief for the building of a sports hall, a multipurpose hall and the renovation of the caretaker’s house on the Uyttenhove site in Lochristi.
Project status
- Project description
- Award
- Cancelled
Selected agencies
- Bulk Architecten cvba
- ABSCIS ARCHITECTEN
- Architektenburo Jef Van Oevelen bvba, Ingenieurskantoor D'Haeyer - Van Himbeeck & Partne
- ARKS architecten
- evr-Architecten
Location
Zavel 7,
9080 Lochristi
Timing project
- Selection: 14 Feb 2008
- First briefing: 13 Mar 2008
- Second briefing: 17 Apr 2008
- Submission: 3 Jun 2008
- Jury: 12 Jun 2008
- Award: 15 Dec 2008
Client
Gemeentebestuur Lochristi
Procedure
prijsvraag voor ontwerpen met gunning via onderhandelingsprocedure zonder bekendmaking.
External jury member
Jo Lefebure
Budget
€ 5.450.000 (excl. VAT) (incl. Fees)

