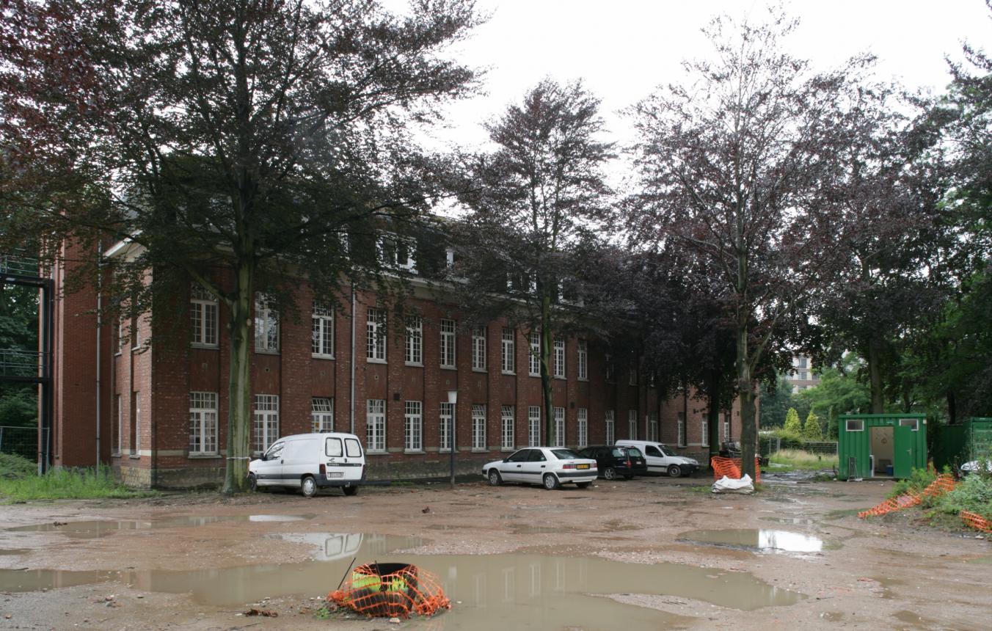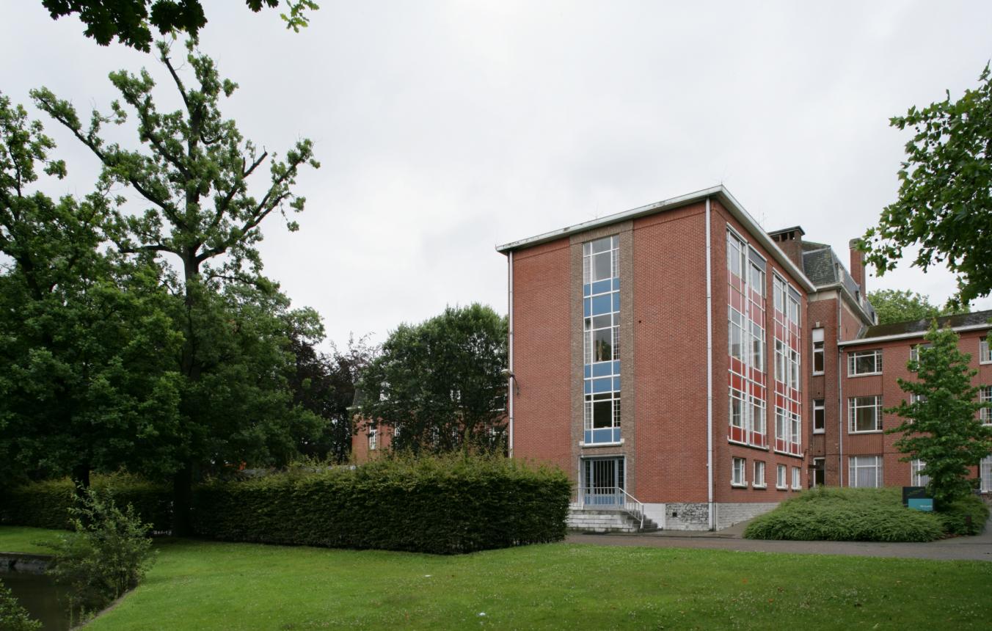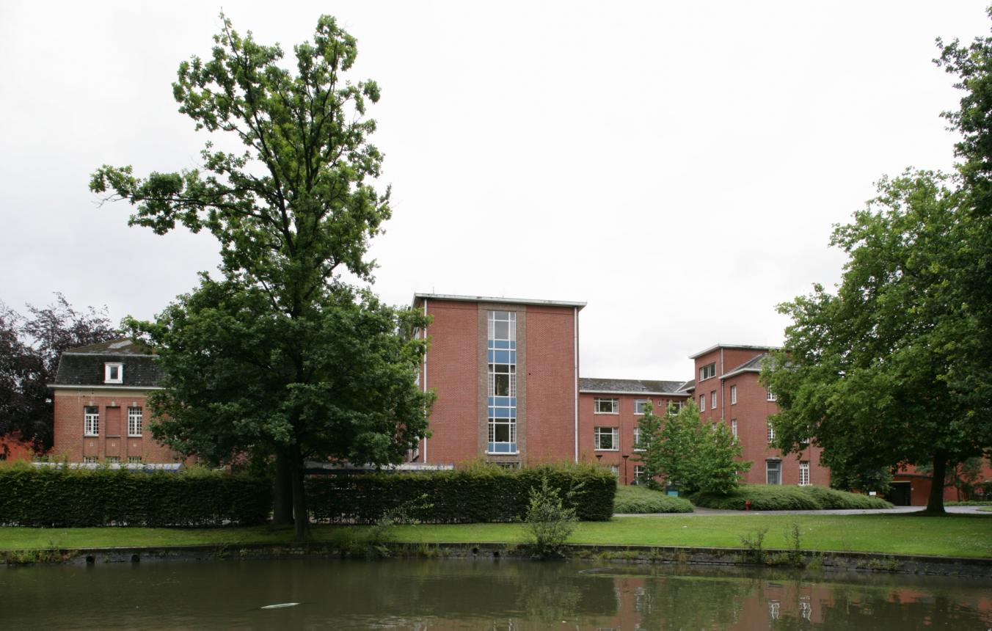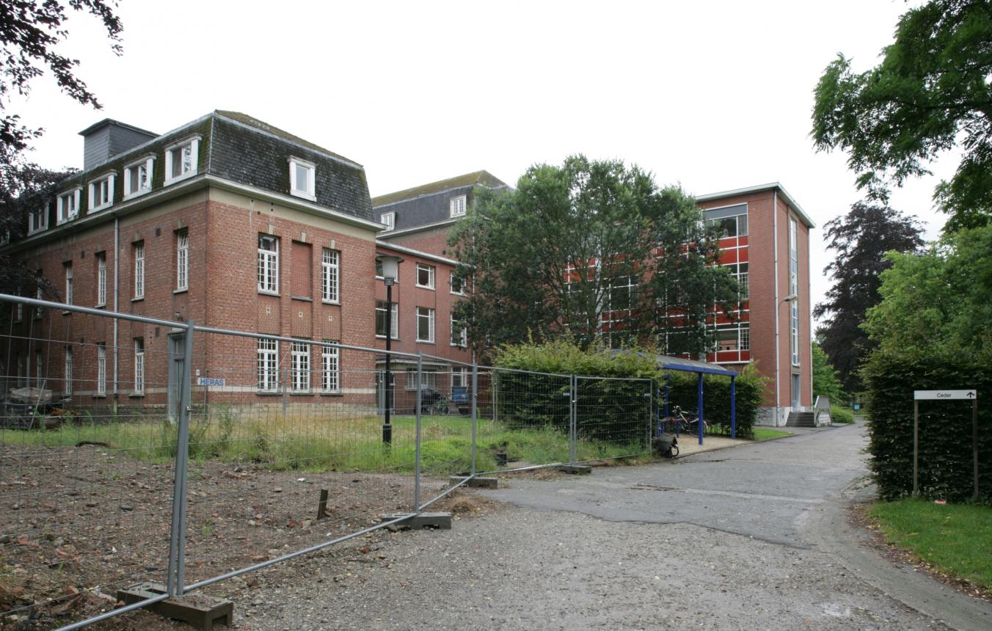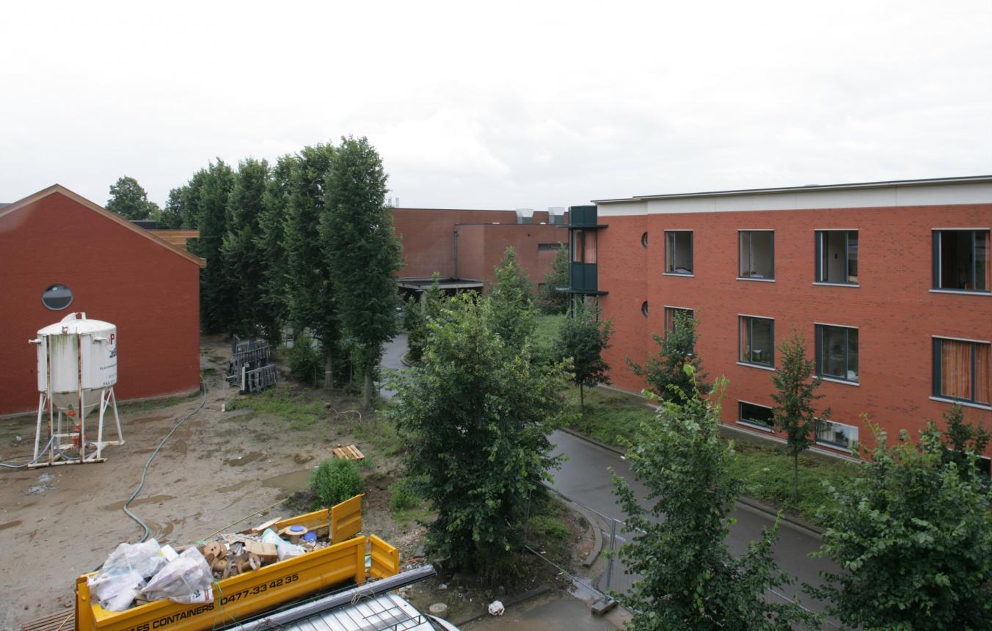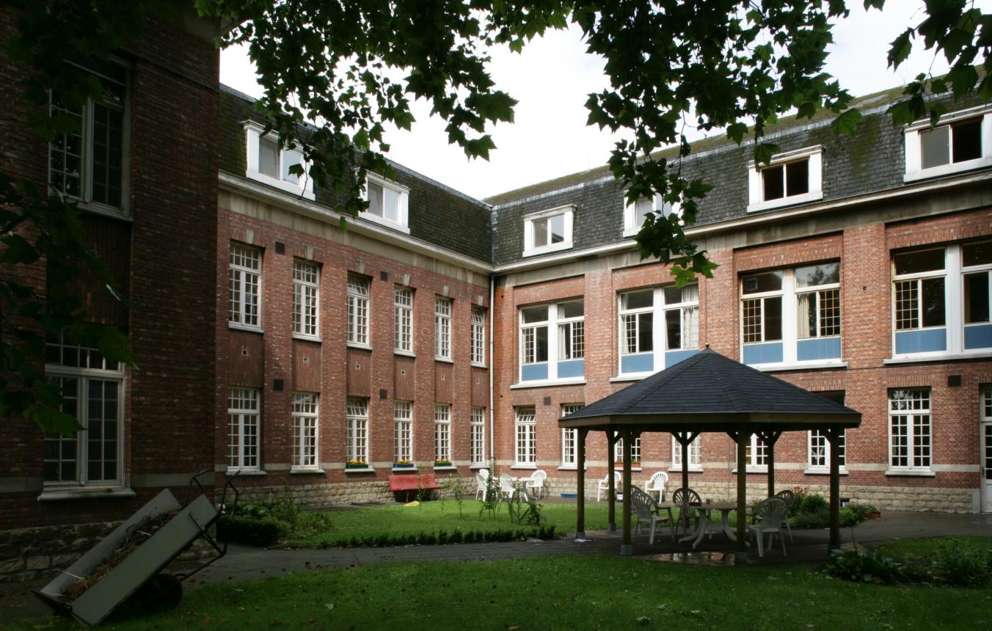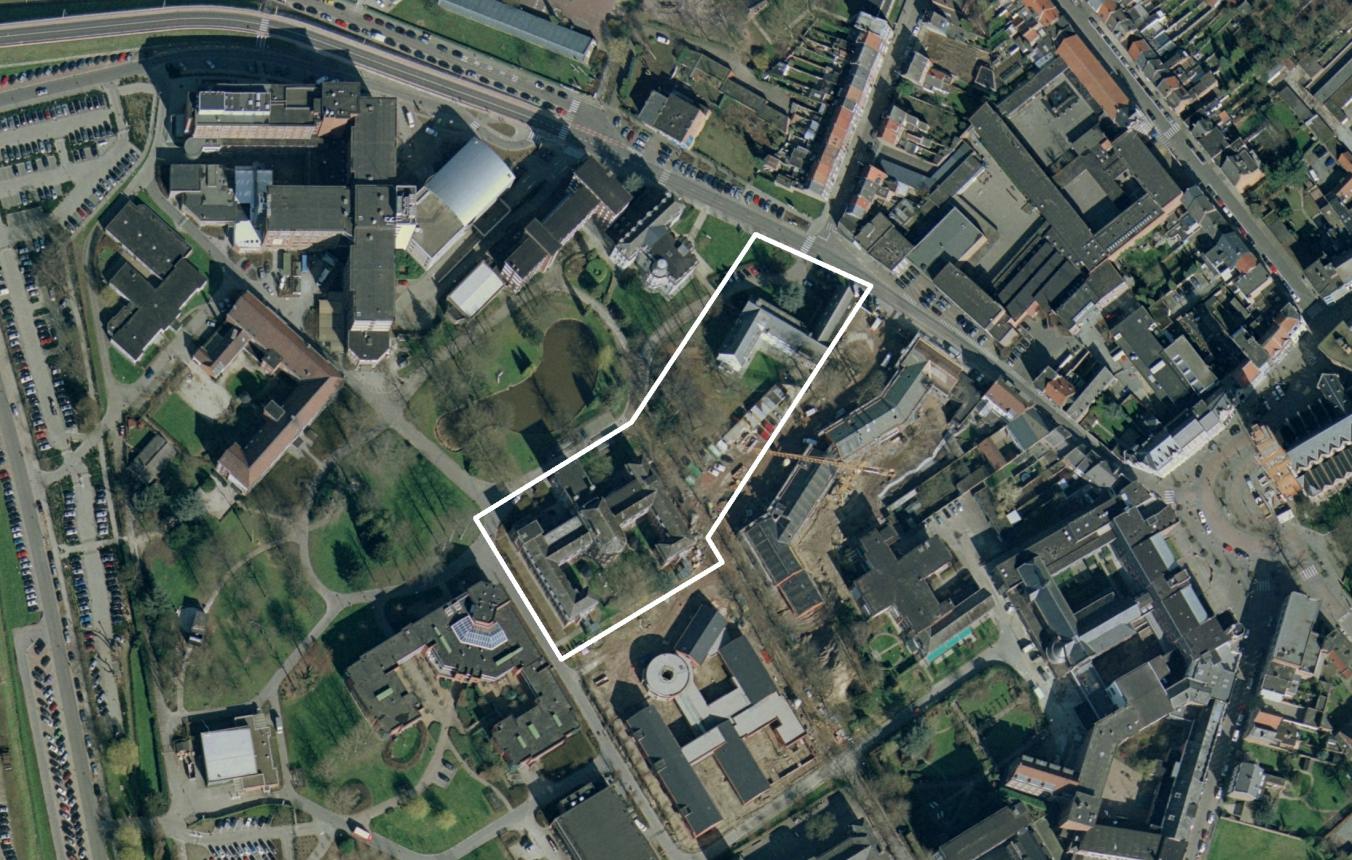Project description
Project 3 in the Masterplan for the Sint-Norbertushuis Psychiatric Centre in Duffel involves the building of a new treatment and accommodation complex for 150 patients with psychiatric problems. The complex is divided into five care units, each for 30 patients, differentiated into three communities of 10.
The basic principle is the creation of an accommodation environment that clearly encourages recovery. Among other things this means a transformation to 'normalised living' with features of a healing environment with high user quality. The accommodation and treatment areas must be multifunctional so that they can accommodate a wide variety of target groups.
The complex plays a differentiated pivotal function in the process of guiding patients on their way towards psychological recovery, independence and maximum re-integration into society. To achieve this, several intermediate stages (and/or care units) are needed, with varying supervision requirements.
In concrete terms this means a complex of buildings with five care units. Each care unit is linked to the surrounding social fabric, is located in or on the boundary of the site and is easily accessible via a street or square. These buildings should not summon up any associations with the previous concentrated psychiatry which isolated the patients from the outside world.
However, for reasons of safety and privacy, nor should the outside world penetrate too much into the patients' psychological territory. Discretion is required. The division into care units of 30 beds each and their linkage to each other is intended to prevent the dissipation of staff and logistical resources and at the same time make assistance easily and efficiently accessible.
Duffel OO1413
Full design brief for the building of an accommodation complex at the Sint-Norbertushuis Psychiatric Centre in Duffel.
Project status
Selected agencies
- Atelier M Architects + Planners, Ontwerpbureau Pauwels bvba
- awg architecten
- Baumschlager Eberle Architekten
- Hans Verstuyft architecten bvba
- Haverhals-Heylen architecten
Location
Stationsstraat 22c,
2570 Duffel
Timing project
- Selection: 19 Dec 2007
- First briefing: 29 Jan 2008
- Second briefing: 26 Feb 2008
- Submission: 20 May 2008
- Jury: 27 May 2008
- Award: 23 Jun 2008
Client
PZ Sint-Norbertus
Contactperson TVB
Mario Deputter
Procedure
prijsvraag voor ontwerpen met gunning via onderhandelingsprocedure zonder bekendmaking.
External jury member
Jo Lefebure
Budget
€ 11.000.000 (excl. VAT) (excl. Fees)
Awards designers
€ 7.500,00 per laureaat

