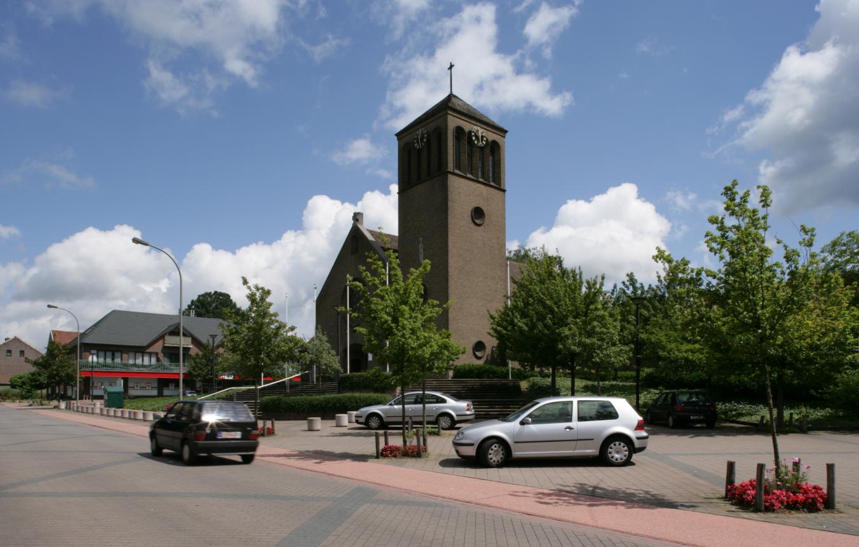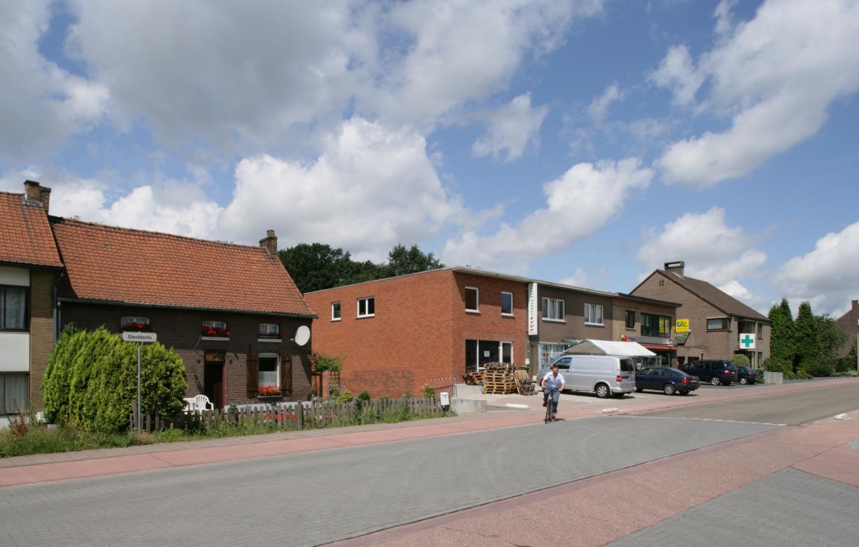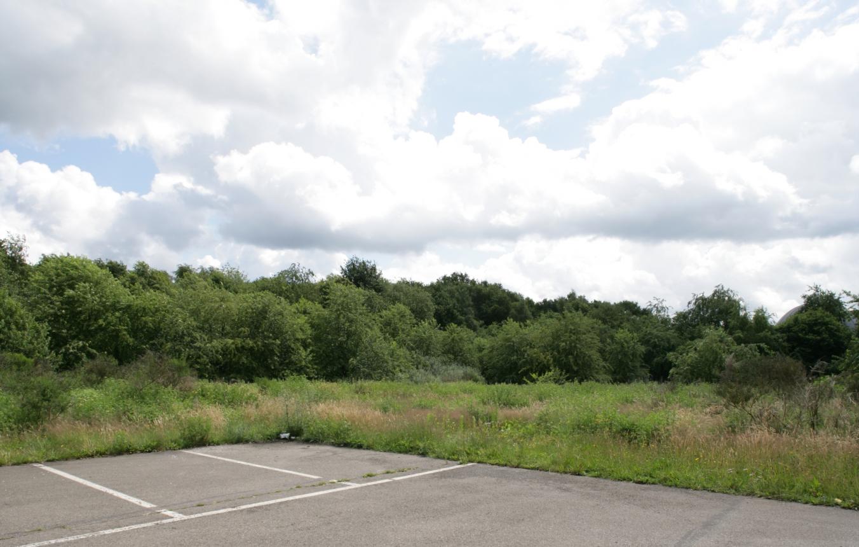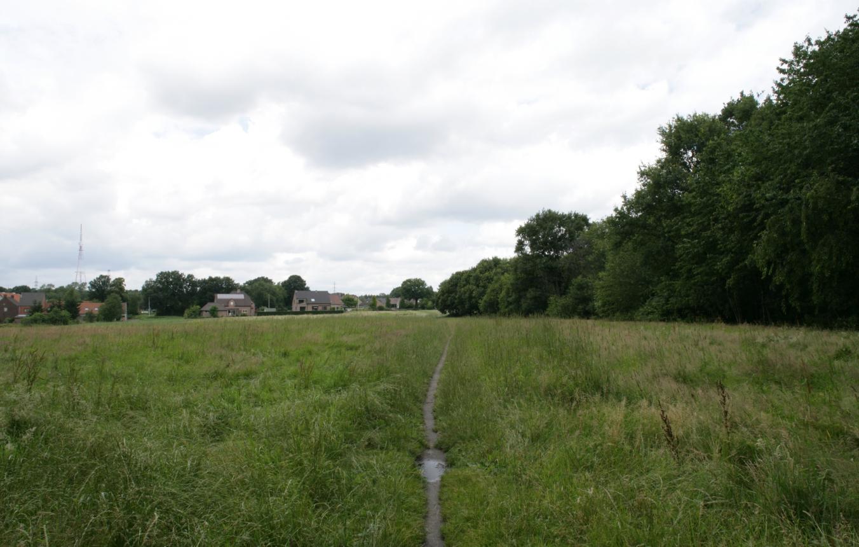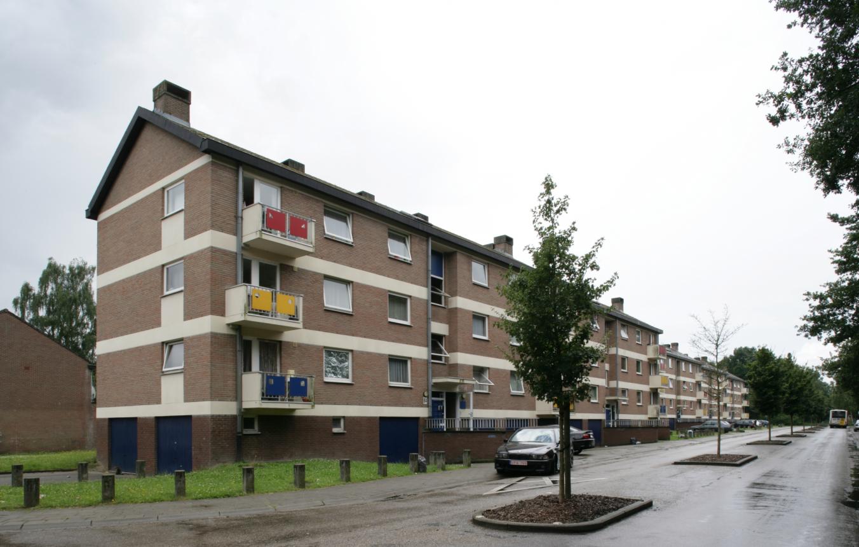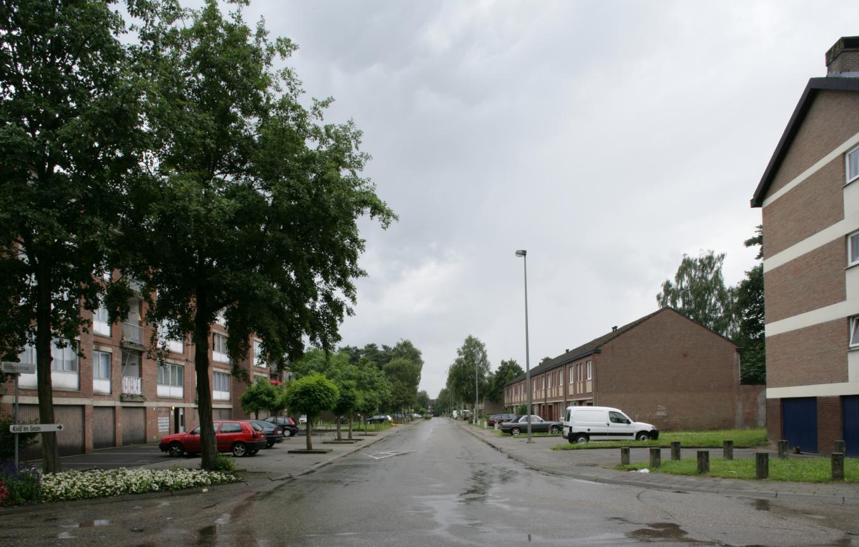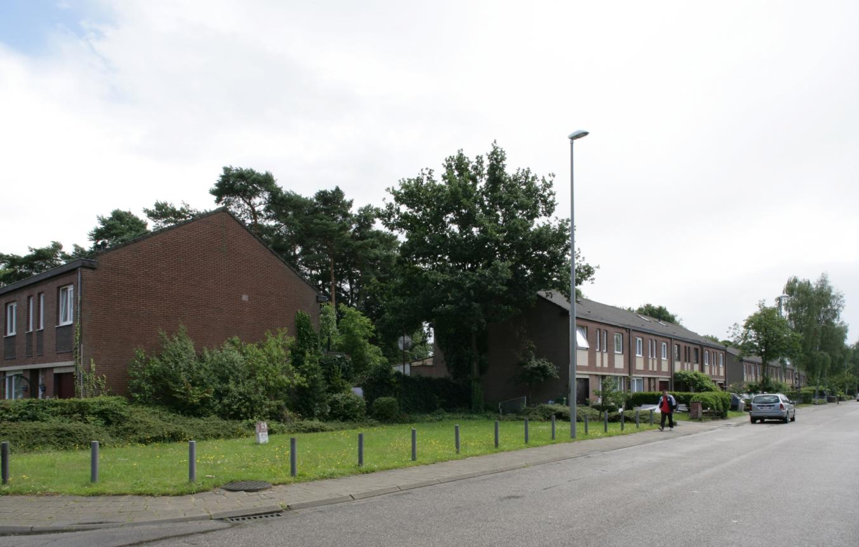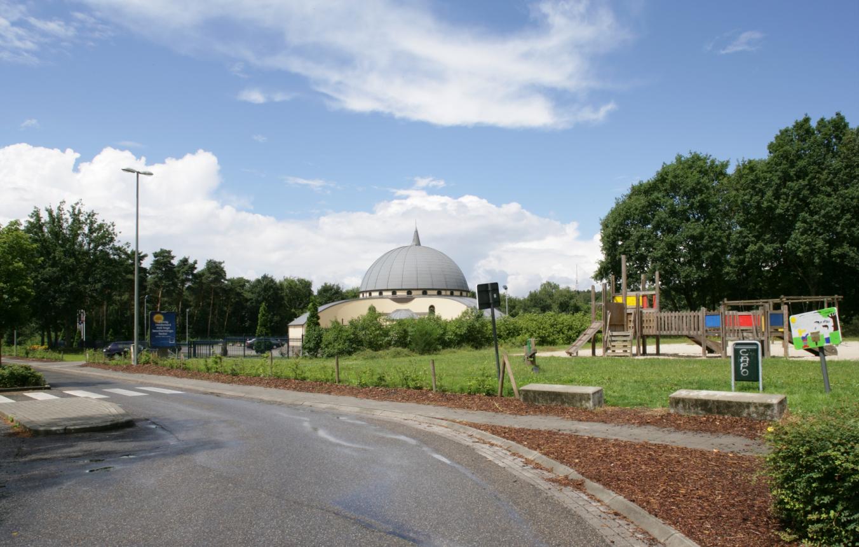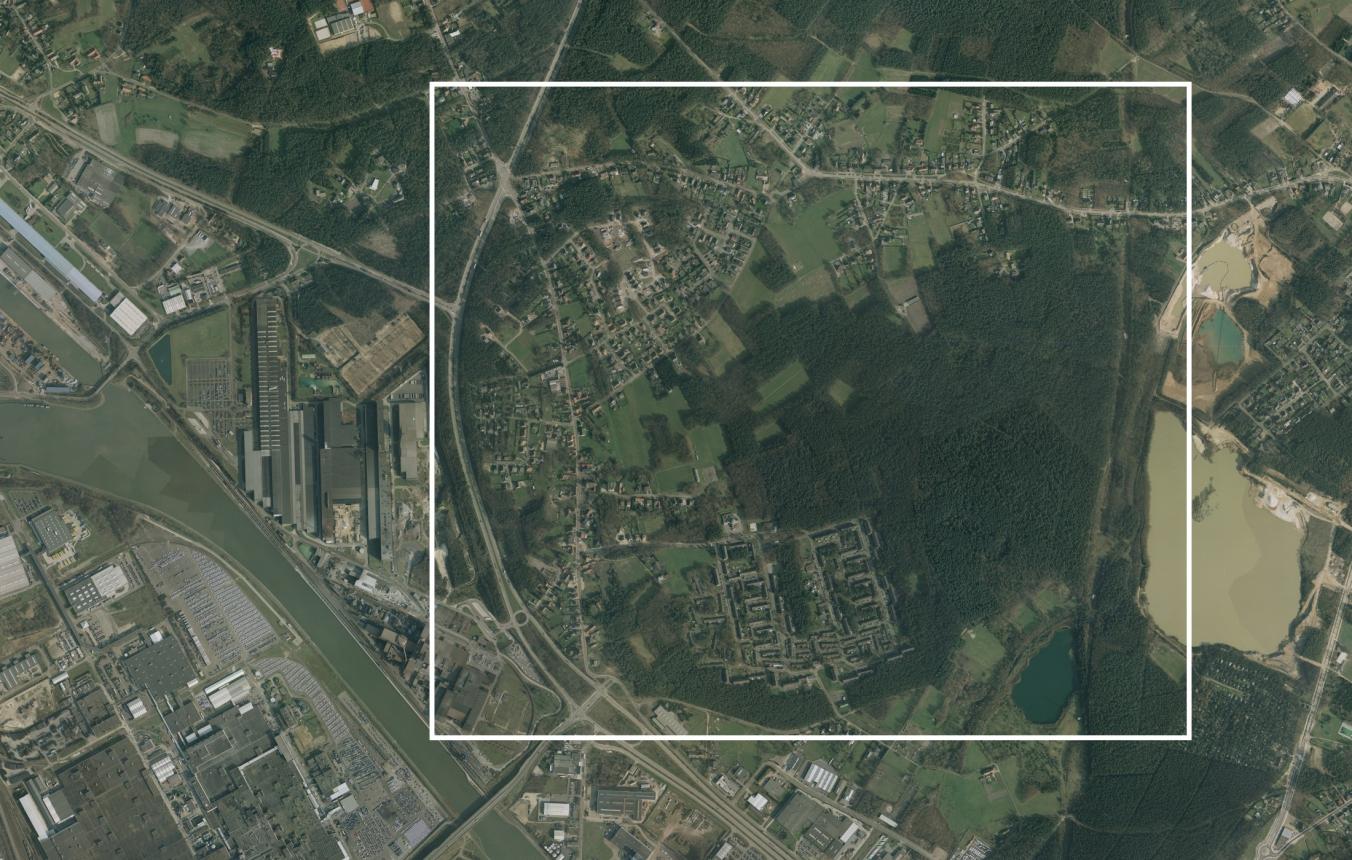Project description
In the sixties, the Dutch town-planner Sam J. Van Embden designed a satellite town for 20,000 inhabitants at
'Genk South', near the industrial estate around the Albert Canal. This town was composed of five districts
arranged around a town centre. In the early 70s just half of one of the planned districts, 'Nieuw Sledderlo', was
built, on assignment to the Nieuw Dak social housing company. The rest of the area where the satellite town had
been planned was not developed, but was labelled as a residential zone. This area includes several old hamlets
such as Oud Sledderlo.
In this context, the Nieuw Sledderlo district underwent its own development, characterised by spatial isolation
and inhabitants with a weak socio-economic profile. It was necessary to draw up a masterplan in order to bring
new stimuli to bear on this social housing estate. The redevelopment of Nieuw Sledderlo is incorporated in an
overall plan for a broader area with the name of Groot Sledderlo. Genk town council is the authority
commissioning the formulation and implementation of a masterplan for Groot Sledderlo. The council will draw up
a detailed project definition for this design brief on the basis of a preliminary study.
The masterplan lays down the guidelines for future spatial projects in Groot Sledderlo. In addition to the
redevelopment of the Nieuw Sledderlo social housing estate, possible projects included private housing
developments and the building of public amenities (for sport, education, culture and so on), the reorganisation of
the public space and construction of infrastructure, measures for the development of the local retail trade and the
reinforcement of the economic fabric in so far as they include a spatial component. The masterplan should take
account of the specific structure of the landscape in the area, which is a wooded spur of the Kempen Plateau with
remains of an agrarian network and of planning developments from the 60s. In other words, this brief deals with a
point where urban planning and landscape design meet, and requires an affinity with the redevelopment of postwar
housing projects. The masterplan plays a key role in a process in which several parties are participating.
This means that apart from their design qualities, a process-based approach is expected from the design team.
The drawing up and implementation of the masterplan will be supervised by a steering group including
representatives of the client and the Nieuw Dak social housing company.
The masterplan is to be translated into a number of implementation-oriented sub-projects that can be carried out
by the design team. However, the client may decide to award the whole implementation package or part of it to a
third party without the creator of the masterplan having any right to compensation. The creator of the masterplan
would act as a supervisor for any parts of the implementation brief that may be awarded to the third party.
Genk town council, the Nieuw Dak social housing company and other public and private clients will draw up a
cooperative agreement in which they proclaim their commitment to the implementation of the masterplan (and its
sub-projects).
Genk OO1412
Full design brief to draw up and implement a masterplan for the Groot Sledderlo area.
Project status
- Project description
- Award
- Realization
Selected agencies
- Bureau Bas Smets bvba, BUUR Bureau voor Urbanisme
- a2o-field bv, SumResearch
- Kathy Vanhulle, MULTIPLE architecture & urbanism, Urhahn Urban Design
- KuiperCompagnons
- Planners bvba
Location
Sledderlo,
3600 Genk
Timing project
- Selection: 16 Nov 2007
- First briefing: 9 Nov 2007
- Submission: 14 Feb 2008
- Jury: 21 Feb 2008
- Award: 21 Feb 2008
Client
Stadsbestuur Genk
Contactperson TVB
Mario Deputter
Procedure
prijsvraag voor ontwerpen met gunning via onderhandelingsprocedure zonder bekendmaking.
External jury member
Hardwin De Wever
Budget
tussen € 50.000,- en € 100.000 (excl. VAT) (excl. Fees)
Awards designers
5 000,00 € per laureaat

