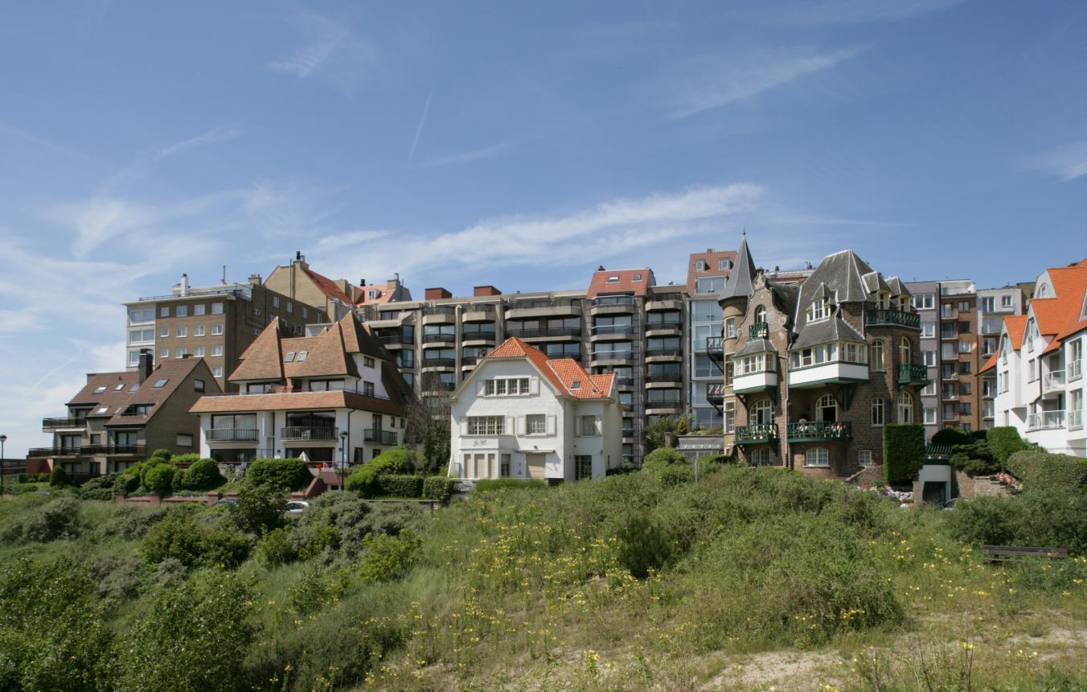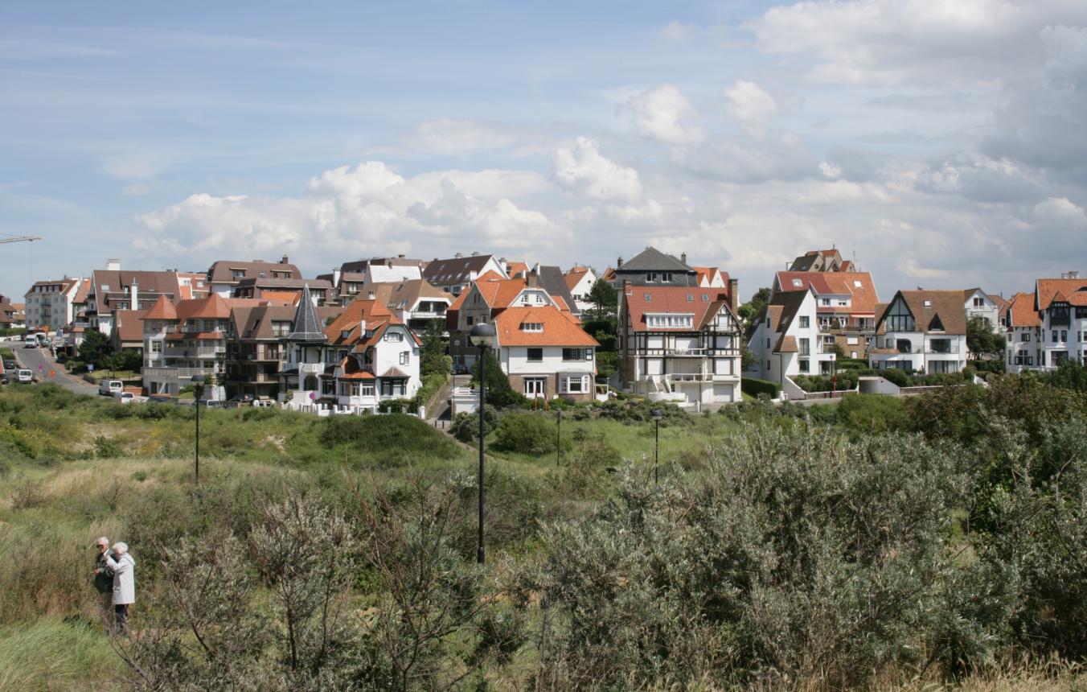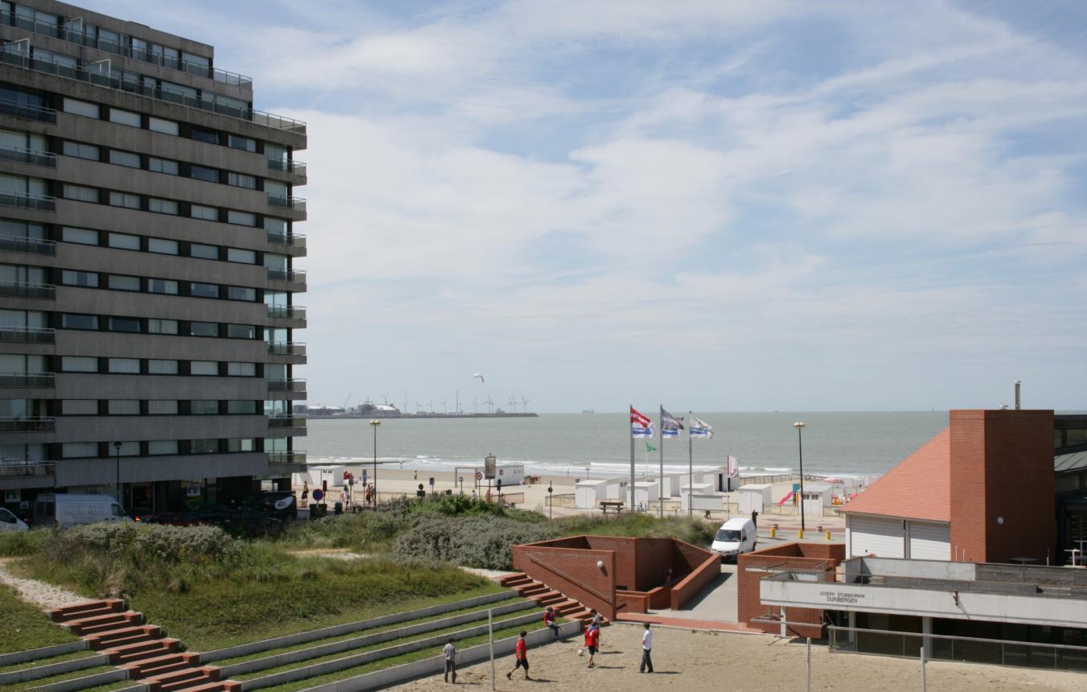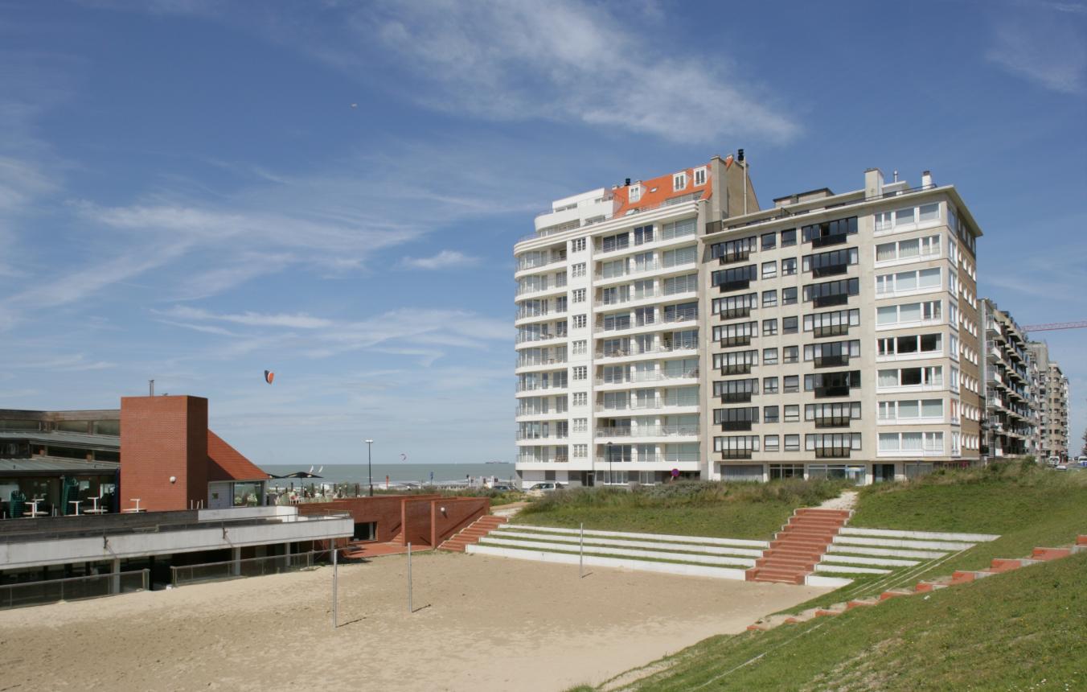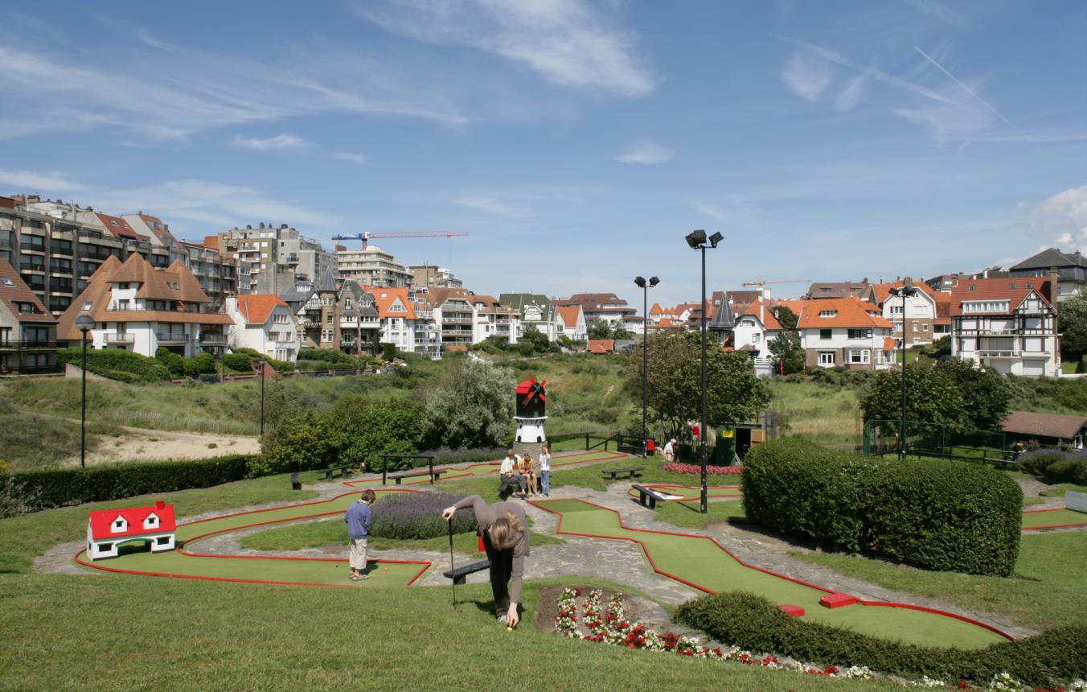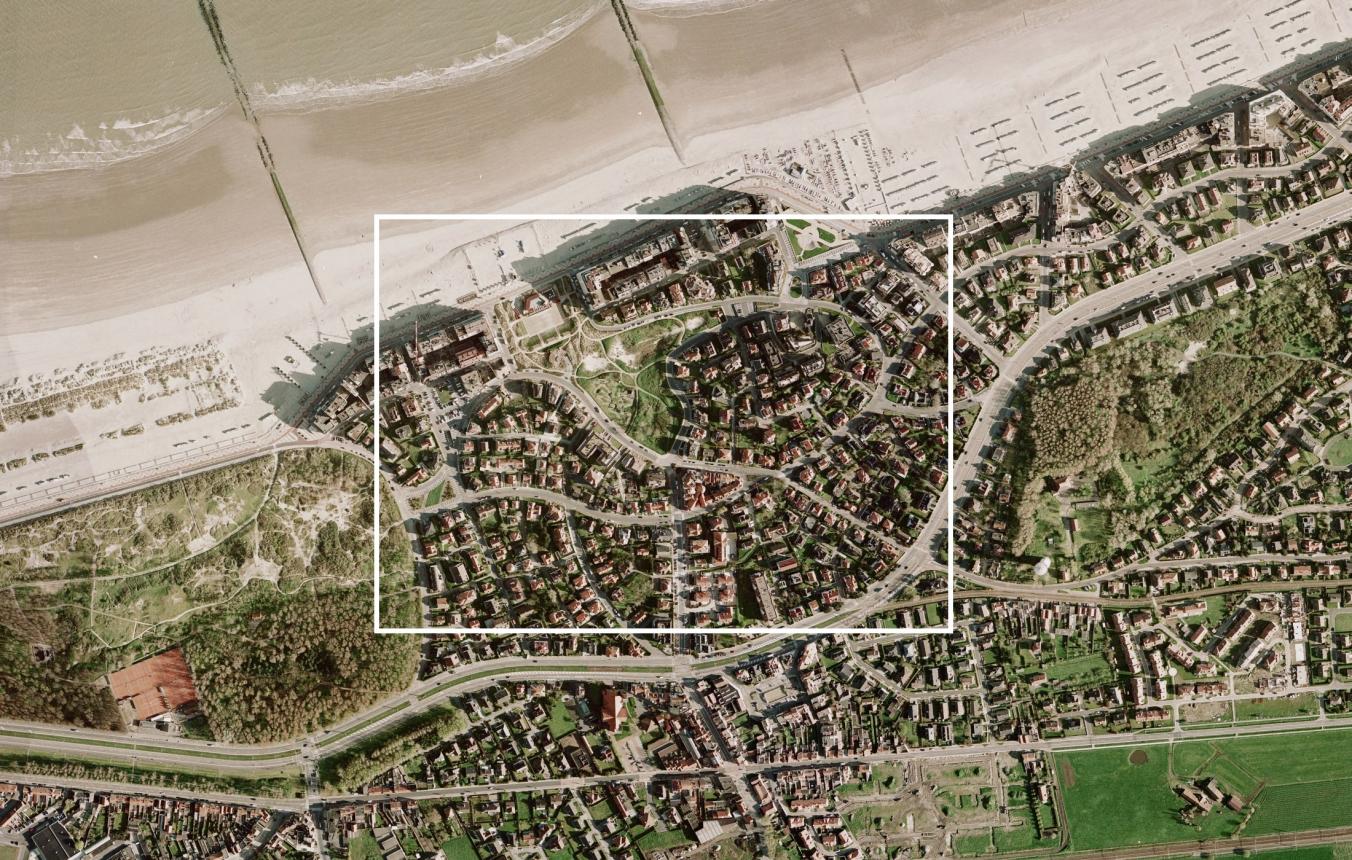Project description
Knokke-Heist, on the Belgian coast and the Dutch border, and just twenty-odd kilometres from the historic city of Bruges and the picturesque Damme, is one of the most exclusive resorts on the North Sea.
The local council's ambitions are set high, and the challenges are substantial. In the recent past the council has called in renowned international architects for the development of urban projects and the organisation of public spaces, examples being Steven Holl for its new Casino, Zaha Hadid for the design of the station area and West 8 for the reshaping of the Maurice Lippensplein.
In urban, artistic, infrastructure and landscape terms, Knokke-Heist is in the midst of development. The current projects indicate the level of ambition of the continuous urban process that started with the development of 'het Zoute' and Duinbergen in the early 20th century.
Another of Knokke-Heist's ambitions is to integrate contemporary art both into the street-scene and the natural surroundings. This open-air museum of contemporary art already comprises 20 works by well-known artists.
Duinbergen, a sub-borough of Knokke-Heist, developed as from 1901, mainly on the basis of plans by the architect and urban planner Joseph Stübben. The dune area was filled in with terraced housing along the seafront and villas on the plots behind them. The original character of the dune contours has been preserved around Joseph Stübben Park. Several of the characteristic villas in the Flemish farmhouse style and Englishinspired cottage villas in this garden neighbourhood are classified monuments.
Knokke-Heist wishes to respond actively to developments in urban planning and to breathe new life into the area around Joseph Stübben Park. In order to achieve a high-quality transformation of the project area, the local council wants to base its intentions on an urban planning study. This would chart the intrinsic spatial potential, and the organisation of the public space could then be geared to this is in the best possible way.
The brief comprises drawing up an overall masterplan for the phased organisation (or reorganisation) of the public space in the surroundings of Joseph Stübben Park. The overall project would provide a plan for paving, greenery, lighting and the integration of art, while taking account of the essential needs of residents, second home owners, and holiday-makers (regarding recreation, traffic, etc.). Sustainability, functionality, aesthetic and architectural cohesion are essential in order to ensure a high-quality, agreeable and livable environment.
Knokke-Heist OO1409
Full design brief to draw up a masterplan for the area around J. Stübben Park in Duinbergen (Knokke-Heist).
Project status
Selected agencies
- West 8 Brussel Urban design&landscape architecture
- Arquitectura y systemas urbanas
- Camilla Curzio Architect, Esther Métais Ir., Jan De Clercq Ir. Architect, Karel Bauwens Ir. Architect, Vincent Goossens Ir. Architect
- Chora architecture and urbanism
- Christian Kieckens Architects bvba, Fondu Landscape Architects
Location
Joseph Stübbepark,
8300 Knokke-Heist
omgeving Joseph Stübbenpark, Duinbergen
Timing project
- Selection: 10 Jan 2008
- First briefing: 13 Mar 2008
- Submission: 12 Jun 2008
- Jury: 24 Jun 2008
- Award: 9 Oct 2008
Client
Gemeentebestuur Knokke-Heist
Procedure
prijsvraag voor ontwerpen met gunning via onderhandelingsprocedure zonder bekendmaking.
External jury member
Aglaée Degros
Budget
€ 50.000 masterplan (incl. VAT) (excl. Fees)

