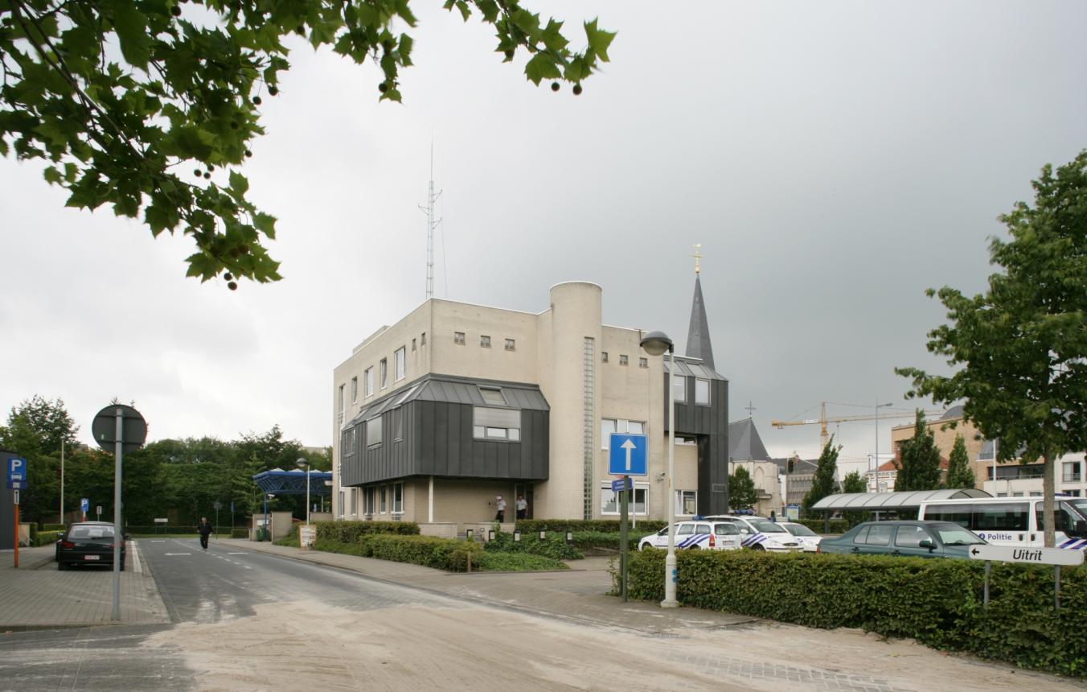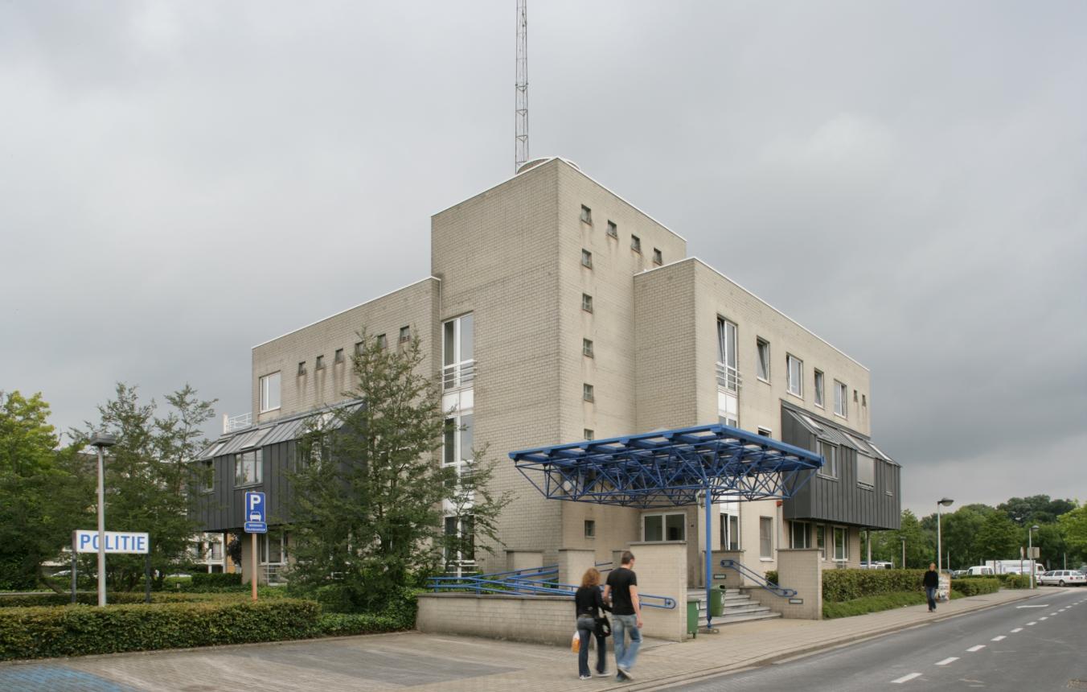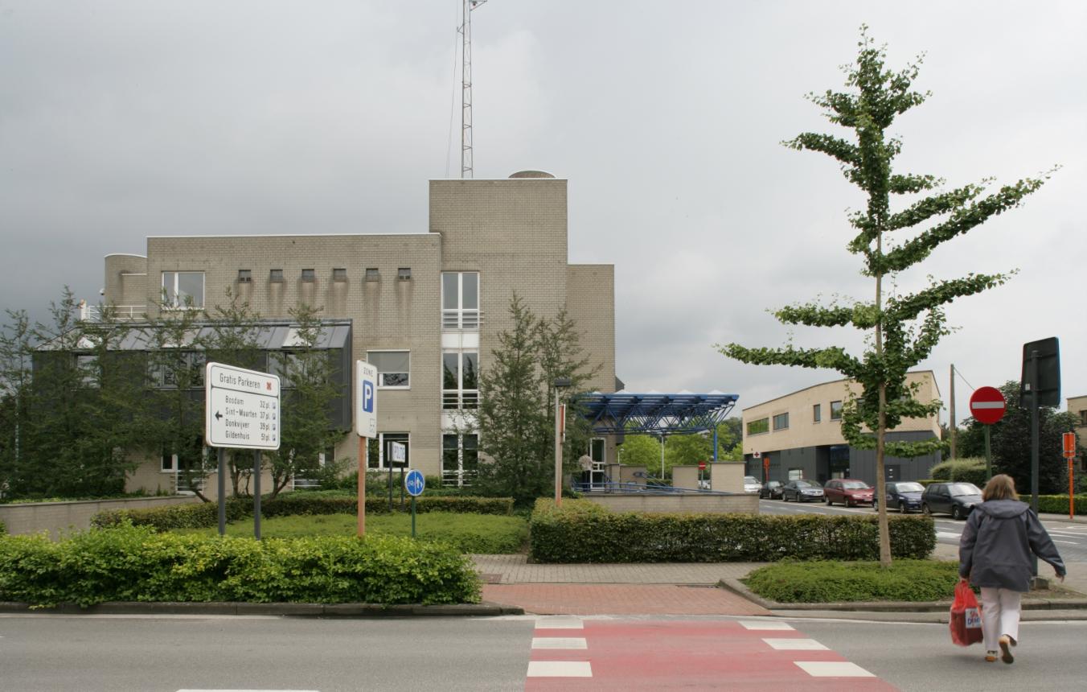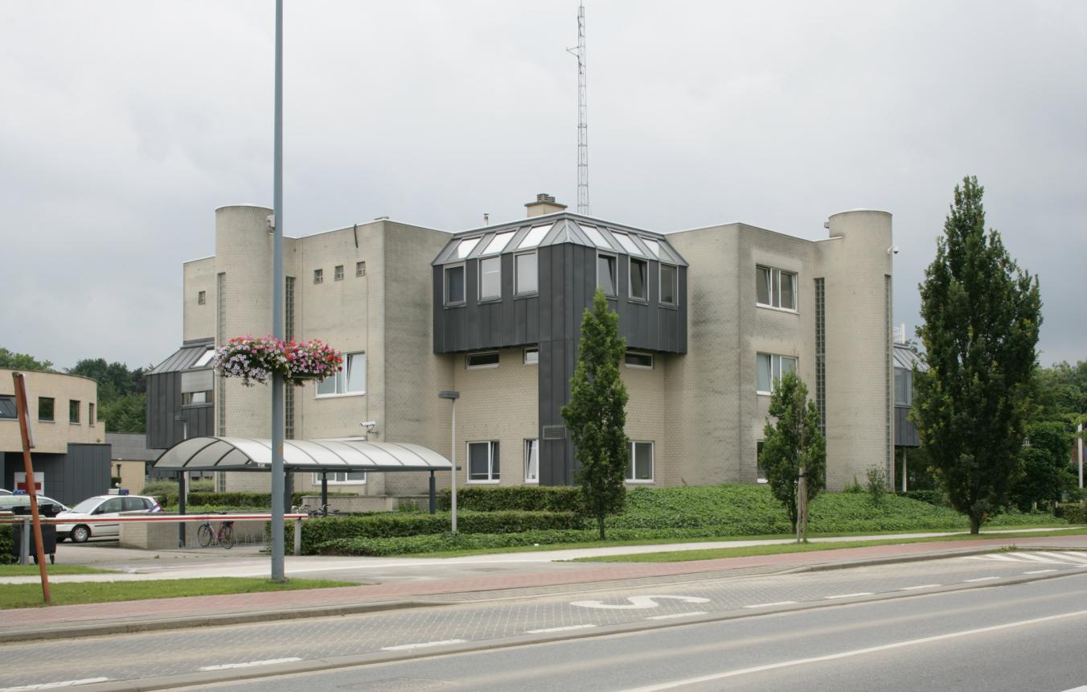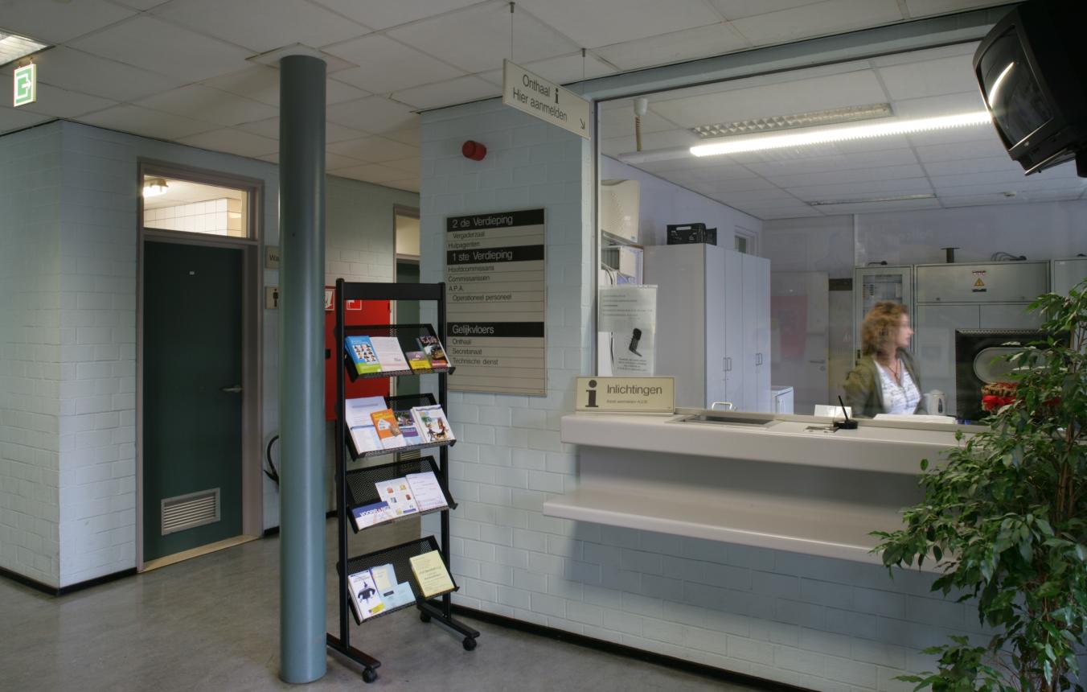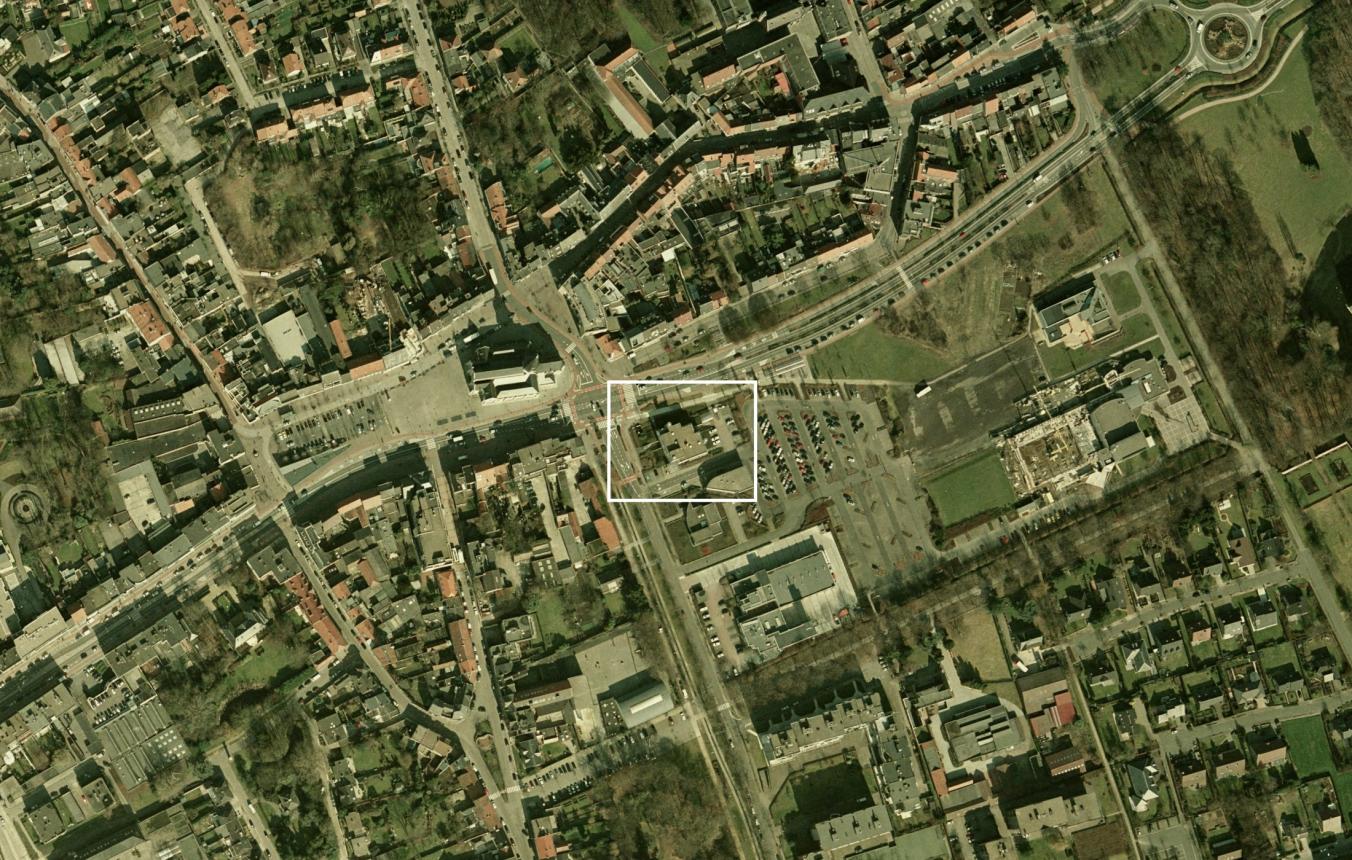Project description
The local police force in Beveren has 128 personnel and provides a community-oriented local police service to about 46,000 inhabitants.
These local police currently operate from two buildings. The main building at Gravendreef 1 houses about 100 personnel, mainly in the reception, intervention and back-up departments. The annex at Kleinebosweg 24 houses the investigation, social and neighbourhood departments, together about 25 personnel.
In order to improve the service the police provide, on the basis of better internal communication and team spirit, all these departments must be housed in a single building. This complex should as it were encourage cooperation.
The option taken was to add a new extension to the existing main building (Gravendreef 1).
The challenge is to fully integrate the new and existing buildings both visually and functionally. This means the existing building will also have to be adapted both inside and out. The task of integration also implies that the present location of the departments within the existing building may be modified. This building was built in 1991 and opened on the 1st of june 1992.
This extension of police accommodation must look to the future. The figures of 140 personnel and 30 vehicles can be taken as a reference.
Its central location, close to the busiest traffic crossroads in the core borough of Beveren and opposite the recently renovated church, means the police building has considerable architectural impact on the town centre. This location gives it a prominent symbolic significance in the context of local authority services.
In order not to take up any public parking places, sufficient parking space must be provided within the available area.
The complex must comply with current environmentally-friendly building requirements. This means the choice of materials with a low energy footprint and an energy-conscious approach to both heating and cooling.
Beveren OO1405
Full design brief for the conversion and extension of the police station in Beveren.
Project status
- Project description
- Award
- Cancelled
Selected agencies
- ORG Urbanism & Architecture
- aha! bvba, Jeroen Coppens, Xavier Avontroodt
- Huiswerk architecten bvba
- W.A.R.R.P.
- WIT architecten bv-bvba
Location
Gravendreef 1,
9120 Beveren
Timing project
- Selection: 28 May 2008
- First briefing: 1 Jul 2008
- Second briefing: 27 Aug 2008
- Submission: 10 Nov 2008
- Jury: 20 Nov 2008
- Award: 29 Dec 2008
Client
Gemeentebestuur Beveren
Contactperson TVB
Tania Hertveld
Procedure
prijsvraag voor ontwerpen met gunning via onderhandelingsprocedure zonder bekendmaking.
External jury member
André Loeckx
Budget
€ 2.500.000 (excl. VAT) (excl. Fees)

