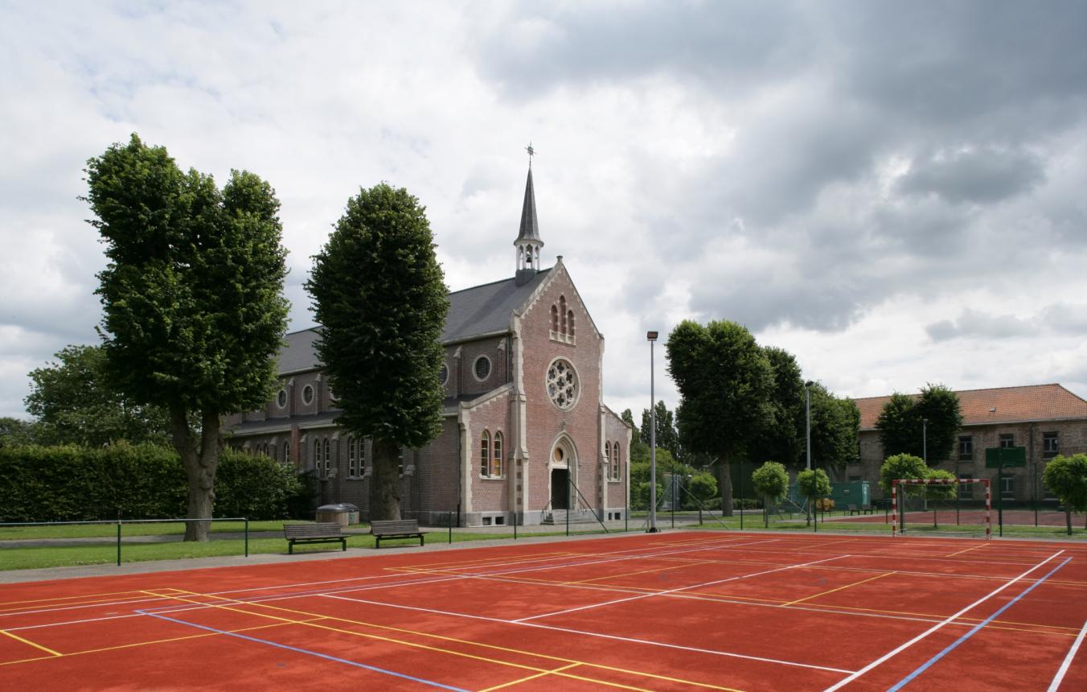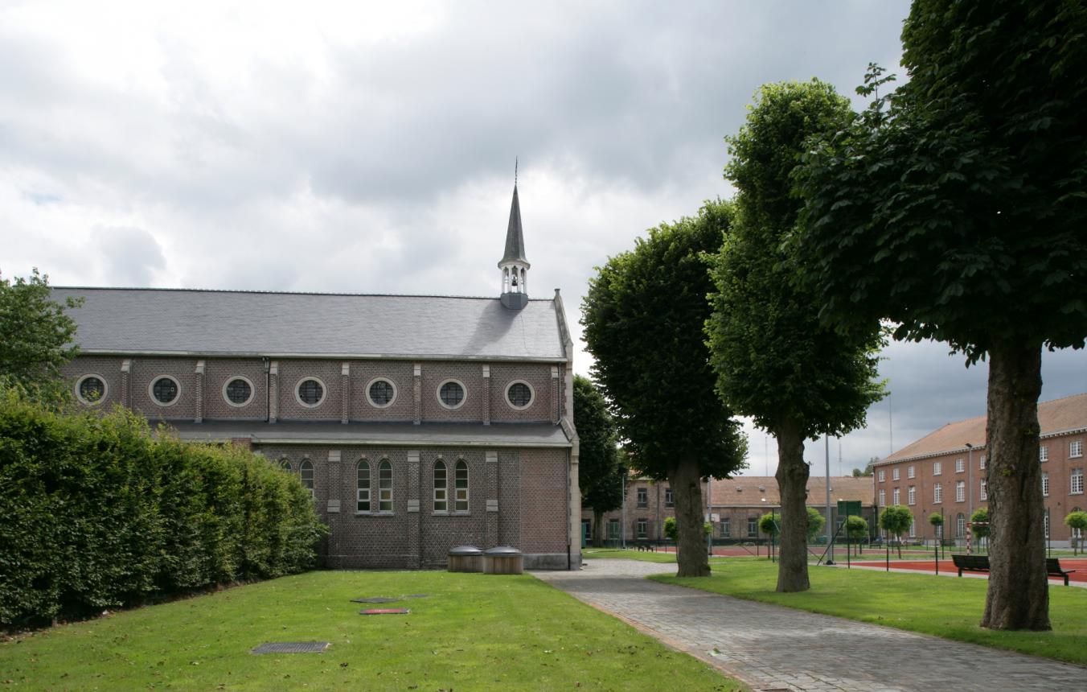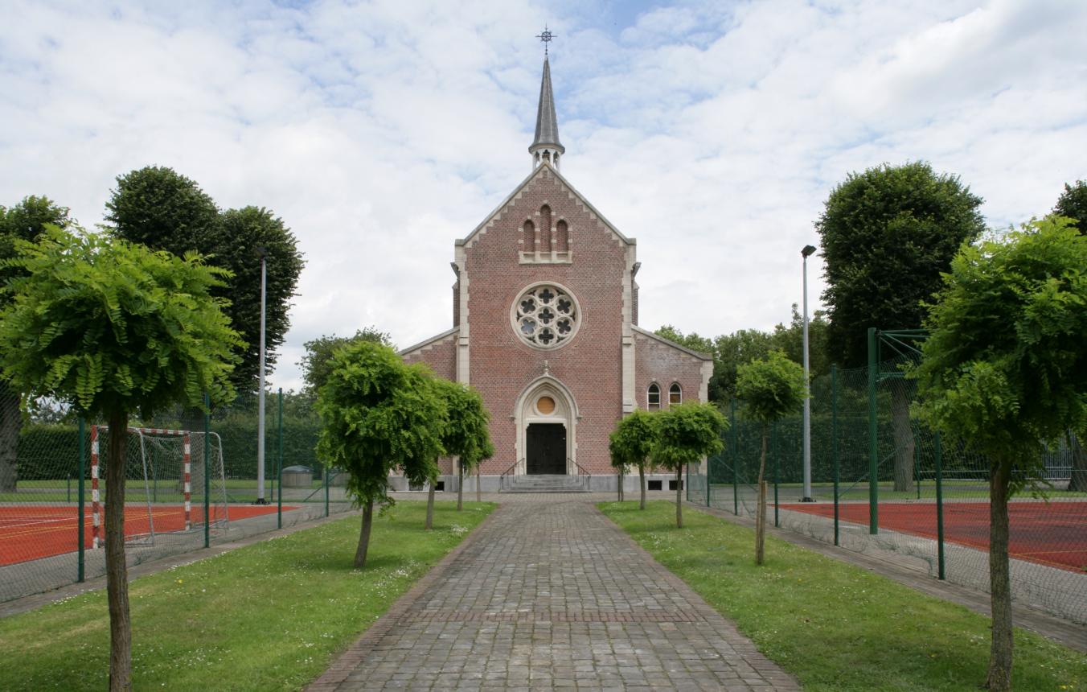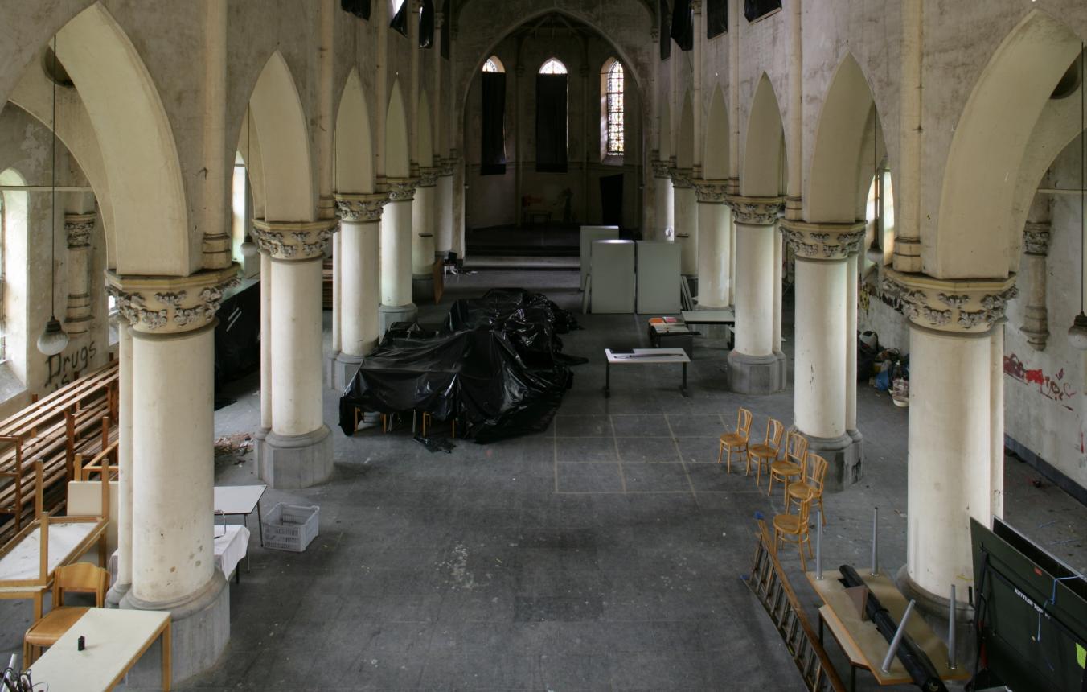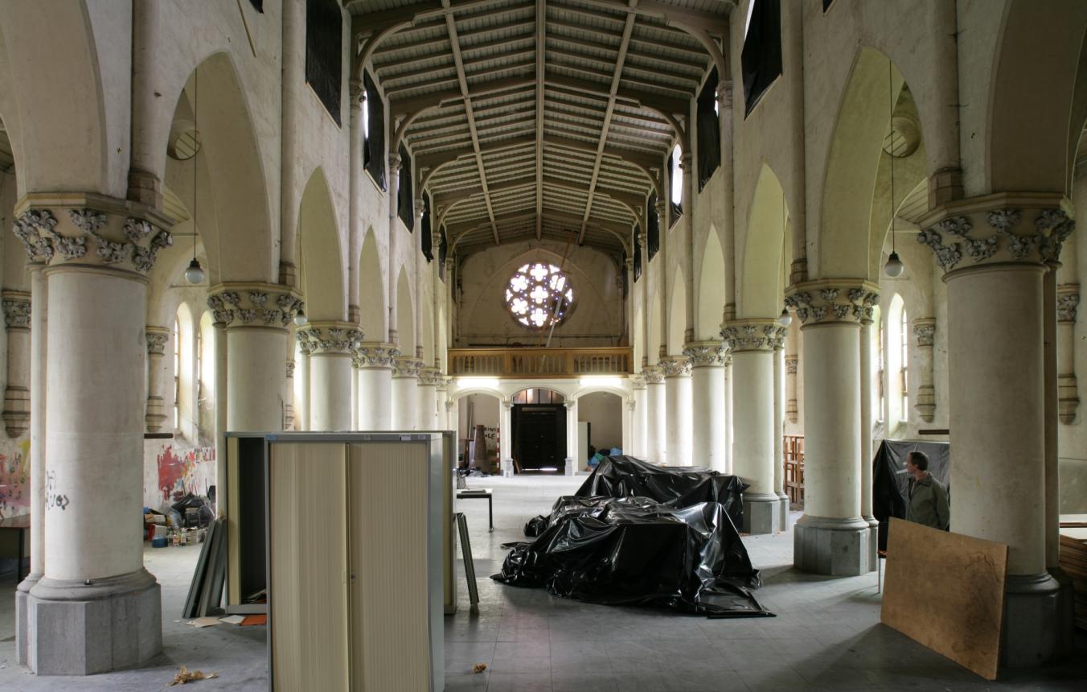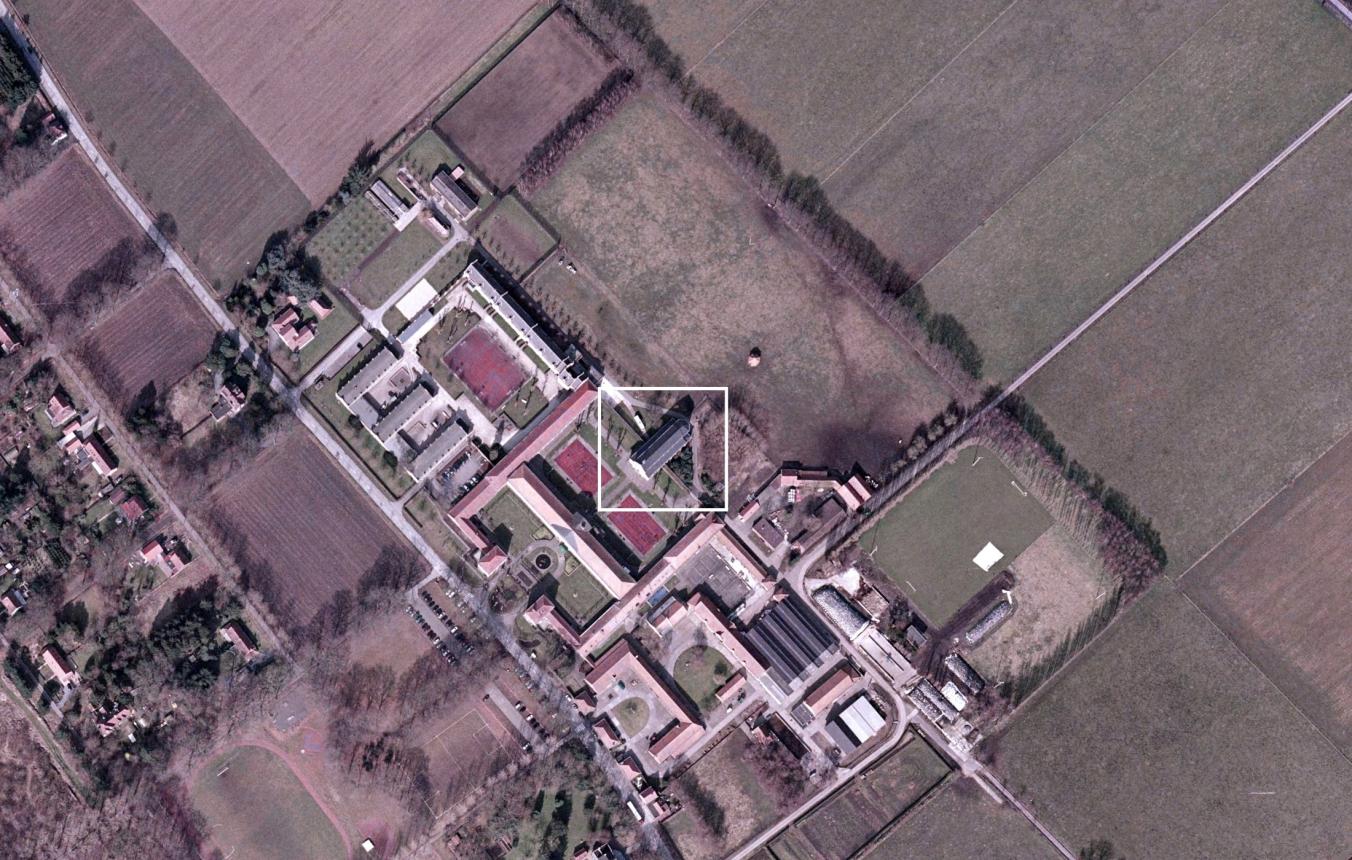Project description
On the site of the 'De Zande', a Flemish Community Institution for Special Child Welfare, there is a classified chapel that is no longer in use. It dates from 1856 and was used for religious services until 1974. Since then it has mainly been used for storage. Its outer walls, roof and clock tower were recently completely restored. A detailed surveyor's plan of the chapel and adjoining cellars is available.
The purpose of the brief is to convert the building (chapel and cellars) into a school building for general education lessons. It should contain twelve classrooms for a maximum of six pupils each. In addition there is a need for several rooms for creative handwork, free expression and audiovisual techniques, plus a fitness room and separate sanitary facilities. There should additionally be an office for the head teacher/director of education and a staff room (with kitchenette) for fifteen teachers, with separate lockers for each of them.
This school building must also have a separate entrance for the open and secure sections.
The client attaches a great deal of importance to a sustainable and energy-conscious design. The chapel is a classified monument. Its external appearance and stained glass windows are of great value. The stained glass is in need of expert repair. Despite its division into classrooms, one should still be able to experience the monumentality of the interior. Any random visitor should, after the renovation, still be able to get an idea of the original space.
Ruiselede OO1401
Full design brief for the conversion of a chapel into a school building at ‘De Zande’ Flemish Community Institution for Special Child Welfare in Ruiselede.
Project status
Selected agencies
- Hootsmans Architectuurbureau
- Architectenbureau Sabine Okkerse bvba, Catteeuw Architectuur Praktijk comm.v, Geert Pauwels
- Architectuur Kristoffel Boghaert
- Buro II bvba
- DevolderArchitecten
Location
Bruggesteenweg 130,
8755 Ruiselede
Timing project
- Selection: 3 Dec 2007
- First briefing: 23 Jan 2008
- Second briefing: 26 Feb 2008
- Submission: 9 Apr 2008
- Jury: 23 Apr 2008
- Award: 23 Apr 2008
Client
VO, WVG, Agentschap Fonds Jongerenwelzijn, Afdeling Gemeenschapsinstellingen
contact Client
Buyschaert Lies
Procedure
prijsvraag voor ontwerpen met gunning via onderhandelingsprocedure zonder bekendmaking.
External jury member
Koen Van Synghel
Budget
€ 1.000.000 (incl. VAT) (excl. Fees)

