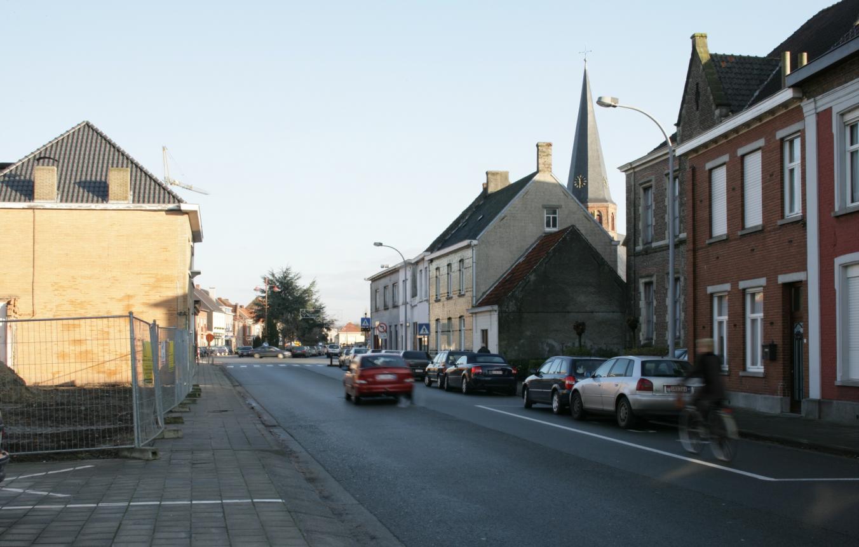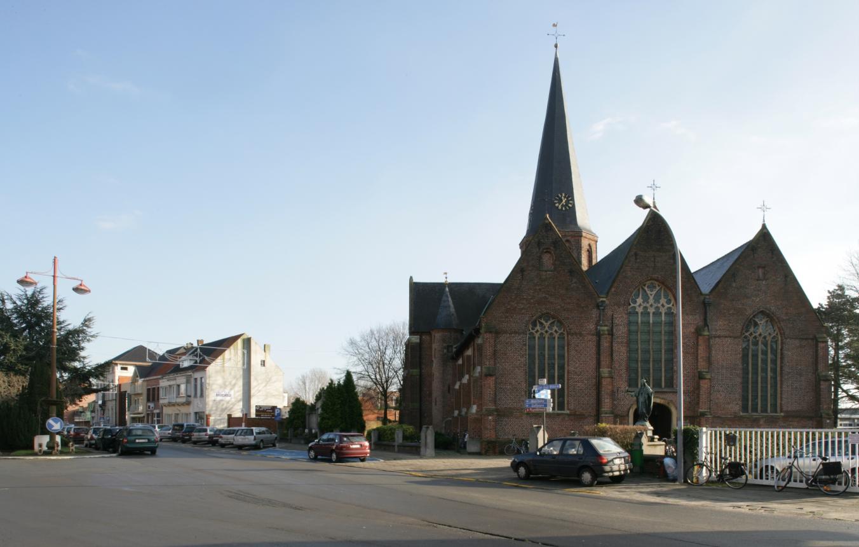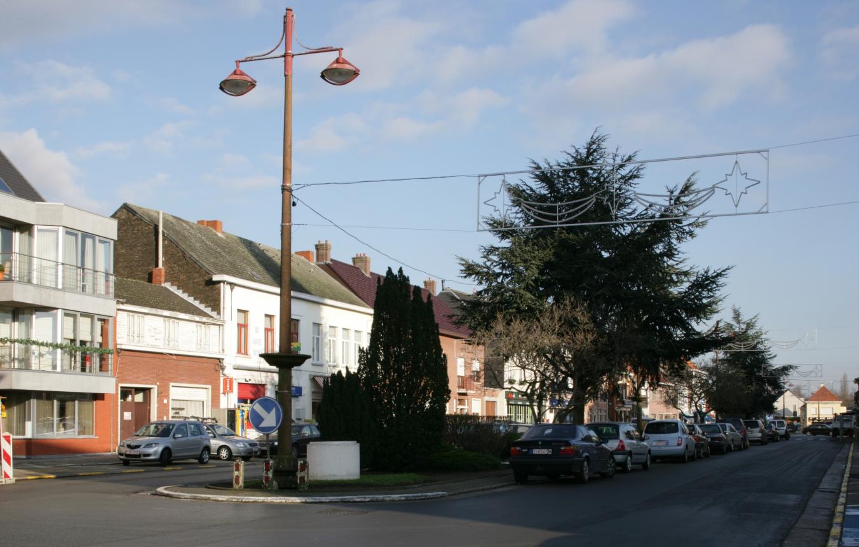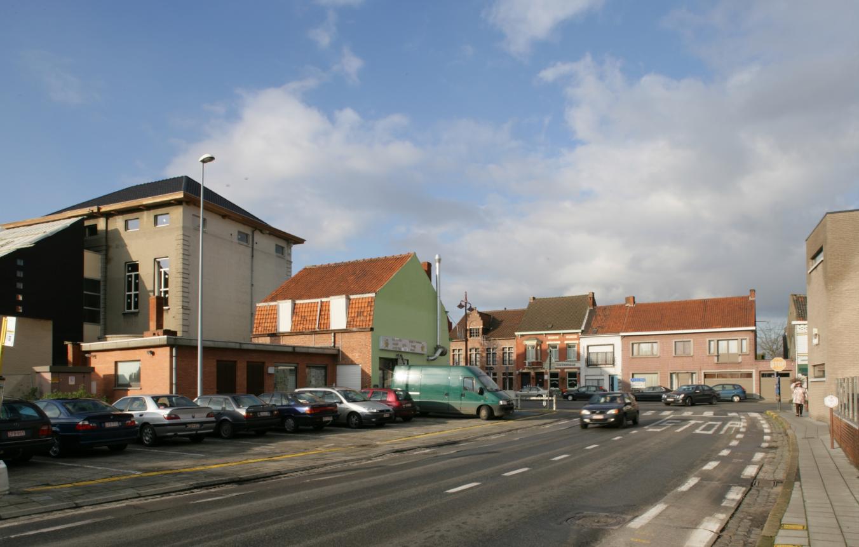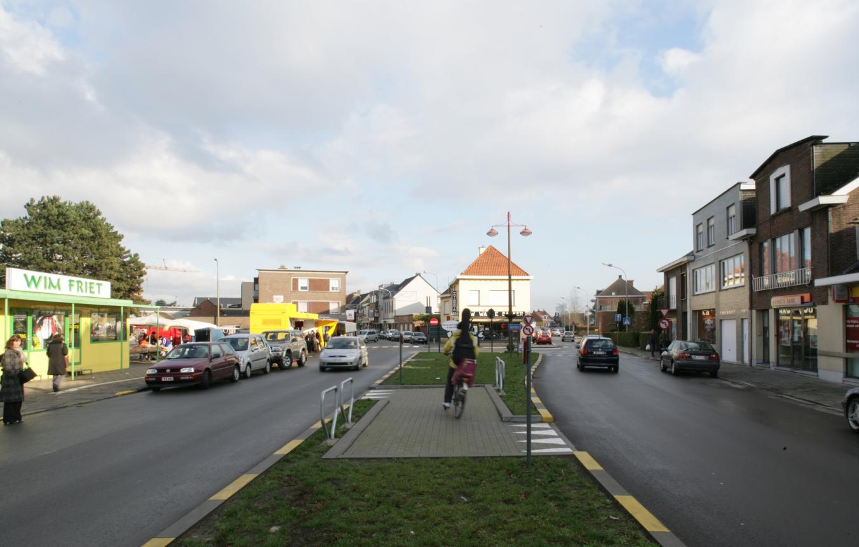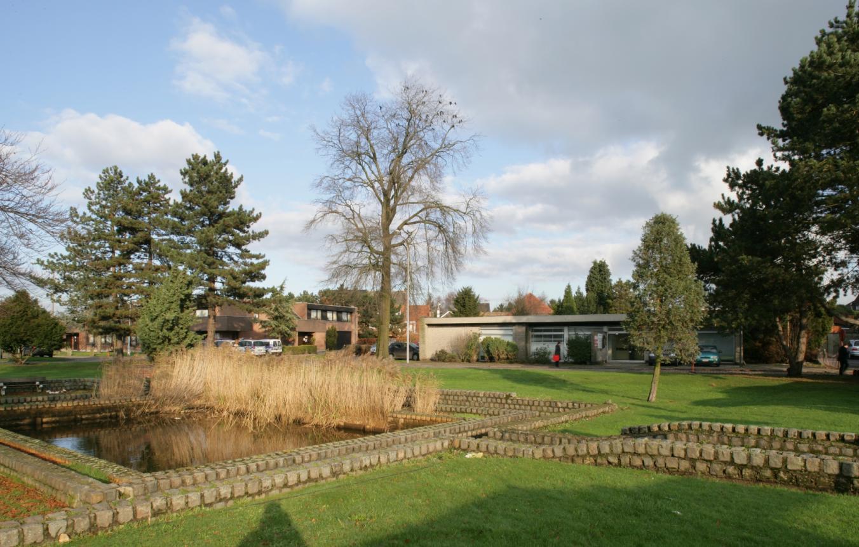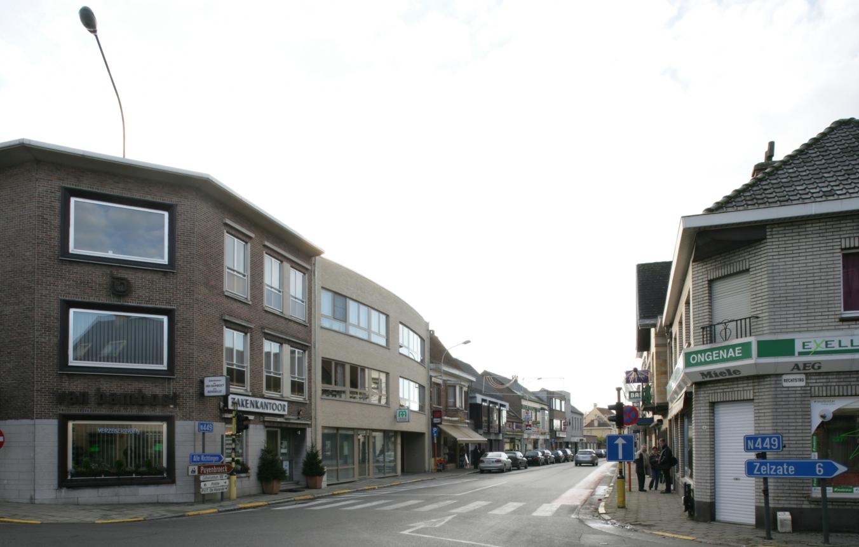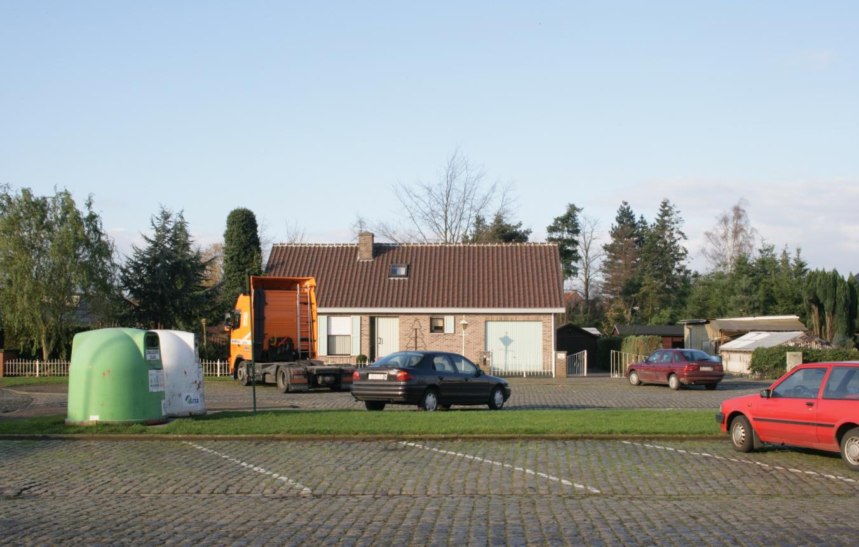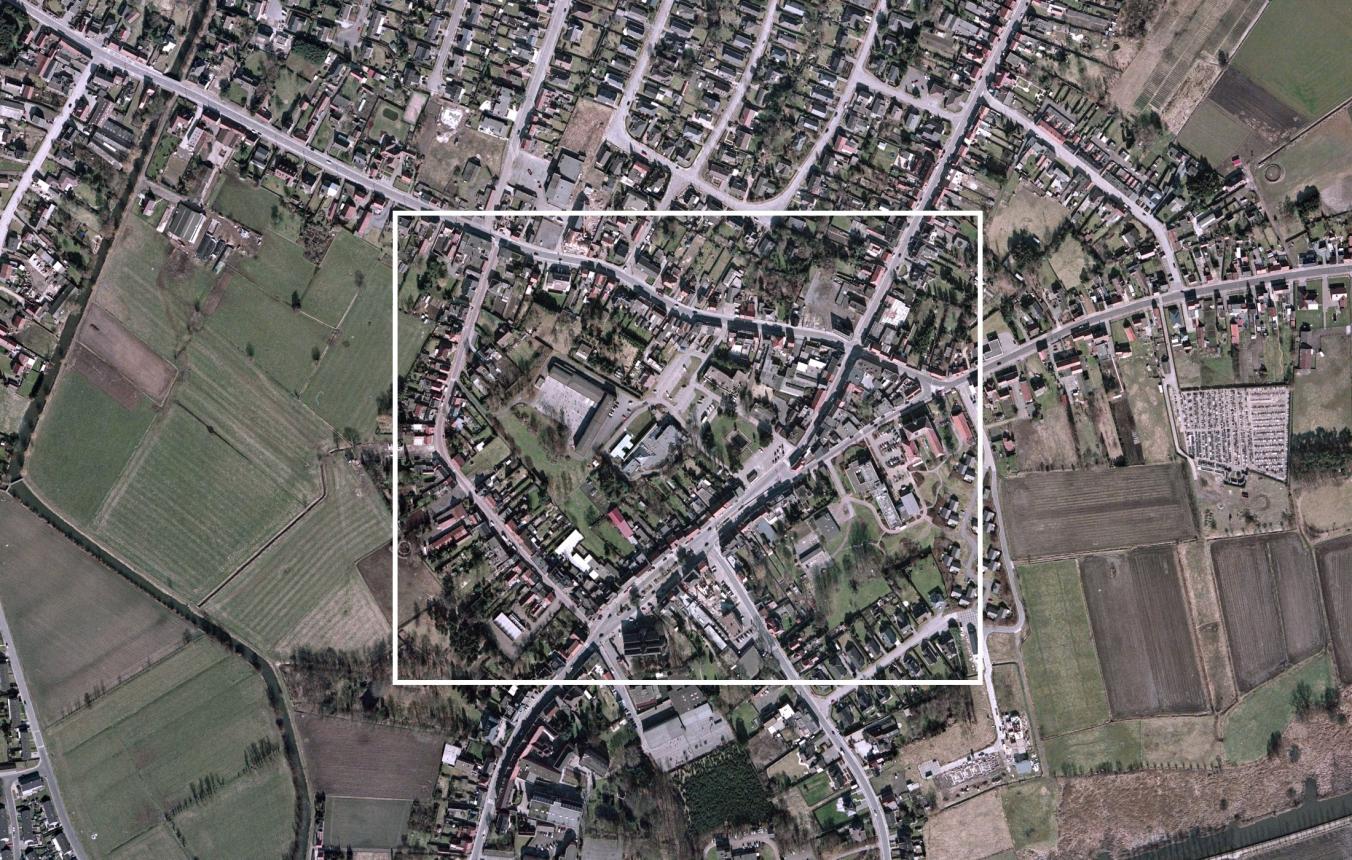Project description
Wachtebeke is in East Flanders and its northern border adjoins Zeeuws-Vlaanderenin the Netherlands. The municipality has an area of 34.81 sq. km. The border hamlet of Overslagand the town of Wachtebekeare the only population centres within its boundaries. The local council's ambition is to develop the town into a vigorous central focus. The municipality's open space is mainly used for agriculture. Substantial parts are also occupied by woods, greenareas and natural areas. Another large area in the south of the municipality is occupied by the PuyenbroeckProvincial Domain, which is managed by the Provincial Authorities.
The whole region west of Wachtebekeis characterised by extensive industrialisation, mostly along the Ghent-TerneuzenCanal. Proximity to this zone has meant that in recent years Wachtebekehas evolved into a residential area. The town of Wachtebekeitself lies on the boundary between the industrial area and the northern open area of East Flanders.
The local council wants to take active advantage of the urban planning developments taking place in the heart of the municipality. Several projects, either built, underconstruction or planned (an extension to the town hall, new blocks of flats, some including substantial additions to the retail premises in the centre) will, by their scale and nature, have a significant visual effect on the town centre and will create opportunities that will give a new impulse to the function and experience of the public space.
In order to inject quality into the achievement of this urban planning transformation, the local council wants an urban planning study of the centre on which to base future work. This study is intended to chart the intrinsic spatial strengths of the centre so that the designof the public space can be geared to them as well as possible.
The local council wants an overall masterplan for the organisation (or reorganisation) of the public space that can be carried out in several stages. Lastly, the design for this high-quality reorganisation will be an essential part of the masterplan. The design should give an ideaof the most important organisational principles and the creation of squares, and also of materials, street furniture, lighting, etc.
Wachtebeke OO1304
Complete study assignment to draw up a masterplan for the publicspace in the centre of Wachtebeke.
Project status
Selected agencies
- BUUR Bureau voor Urbanisme
- Antea Group, IPV Delft bv, ORCA bvba
- Camilla Curzio Architect, Esther Métais Ir., Jan De Clercq Ir. Architect, Karel Bauwens Ir. Architect, Vincent Goossens Ir. Architect
- MTD Landschapsarchitecten bv
- OMGEVING
Location
9185 Wachtebeke
Dorpskern Wachtebeke
Timing project
- Selection: 29 Jul 2007
- First briefing: 20 Aug 2007
- Second briefing: 17 Sep 2007
- Submission: 20 Nov 2007
- Jury: 27 Nov 2007
- Award: 20 Dec 2007
- Realization: 20 Dec 2007
Client
Gemeentebestuur Wachtebeke
contact Client
De Block Lucien
Procedure
prijsvraag voor ontwerpen met gunning via onderhandelingsprocedure zonder bekendmaking.
External jury member
Filip Vanhaverbeke
Budget
2.500.000 euro (excl. VAT) (excl. Fees)
Awards designers
€ 5.000 per laureaat

