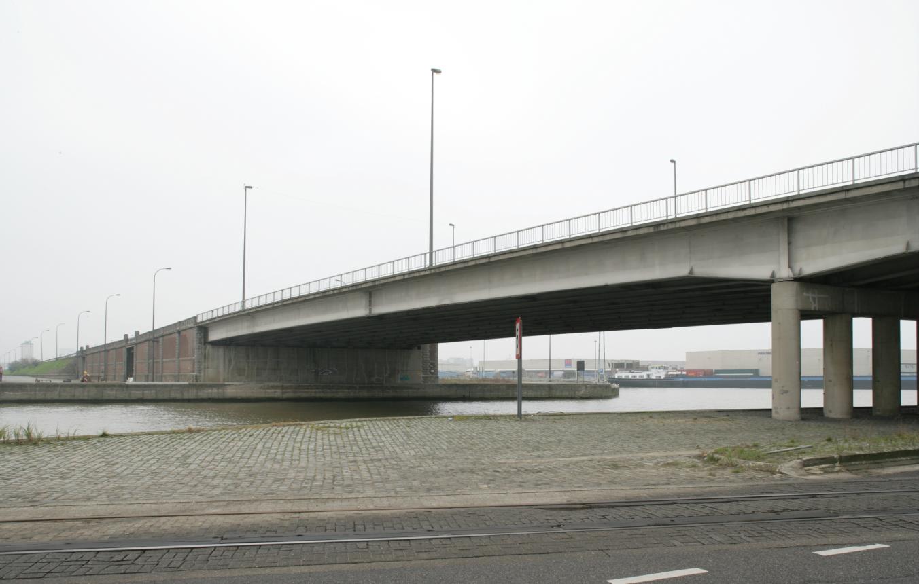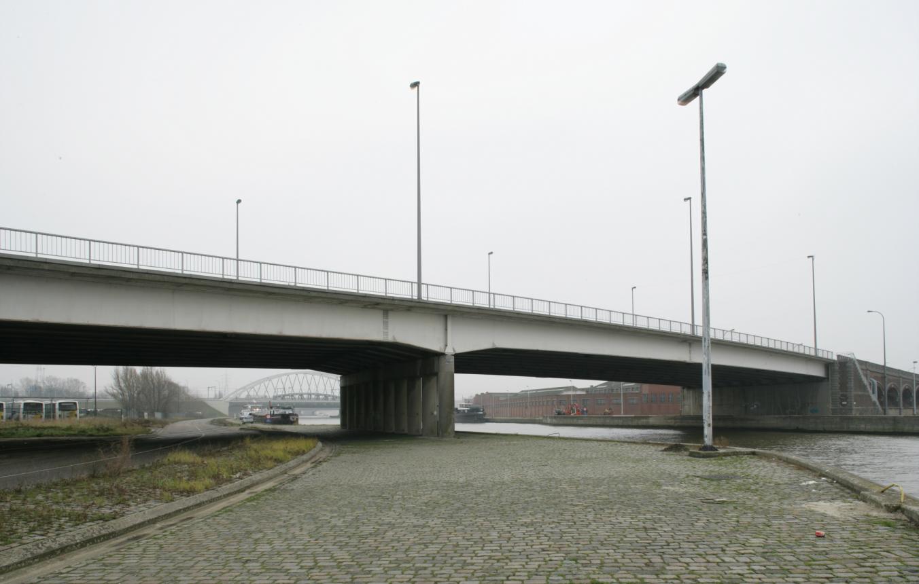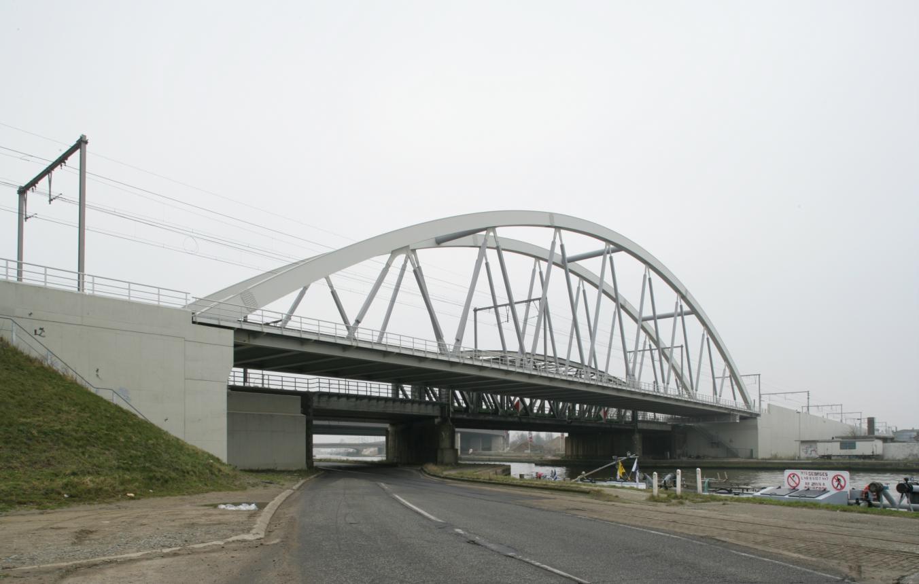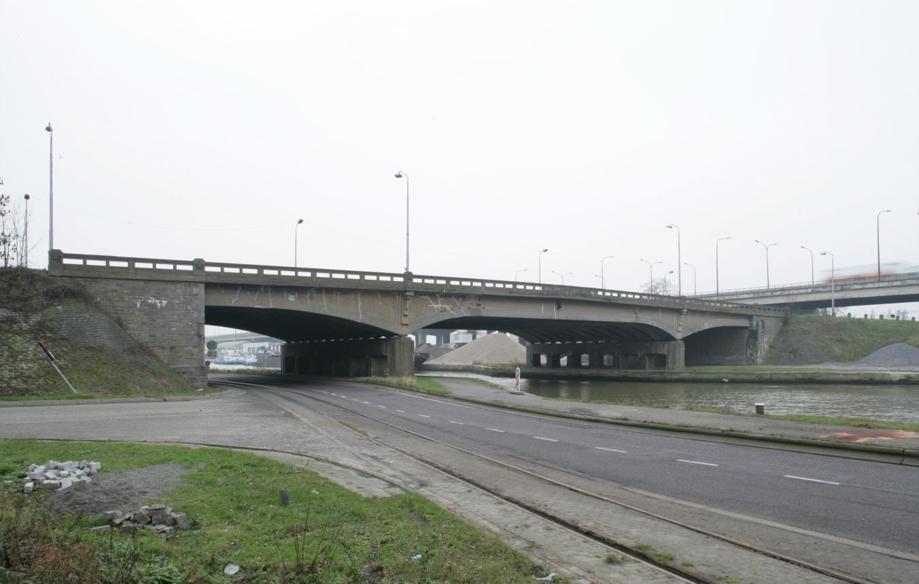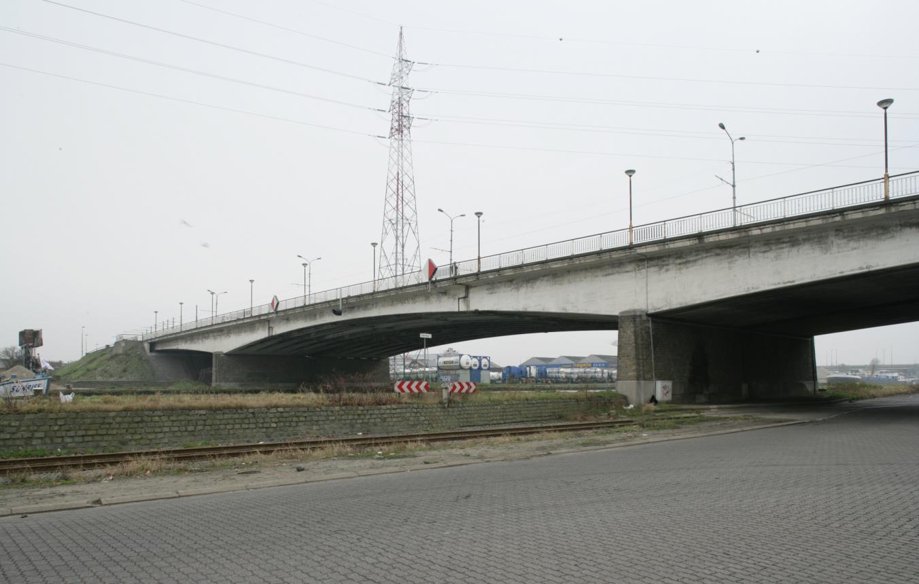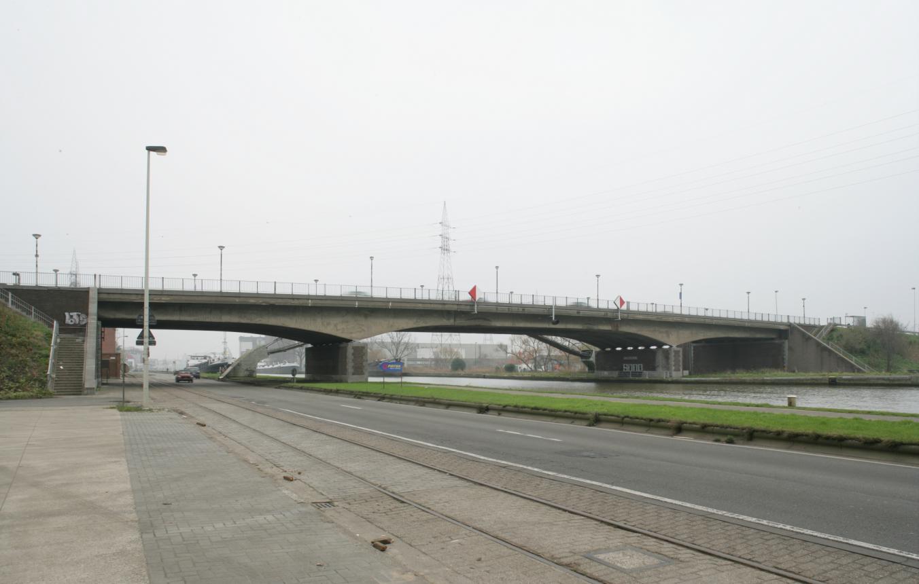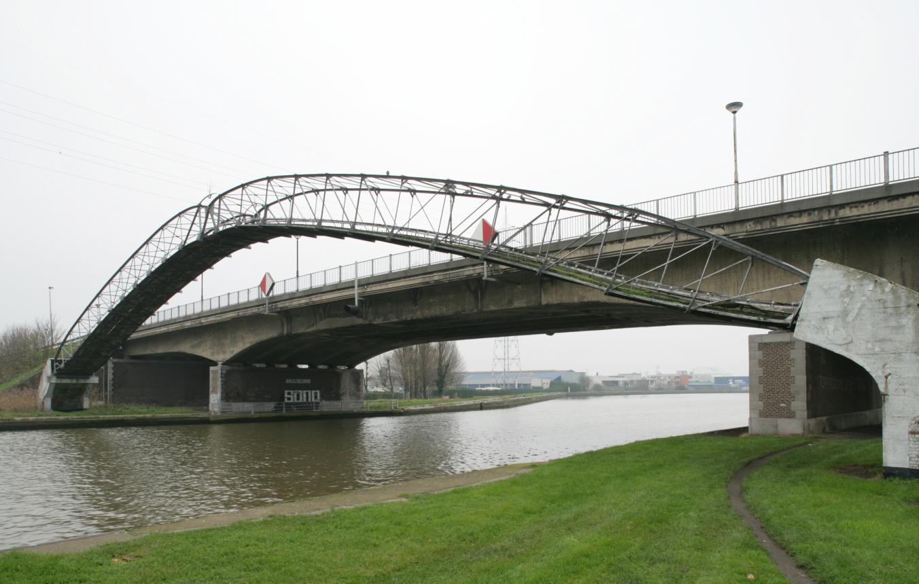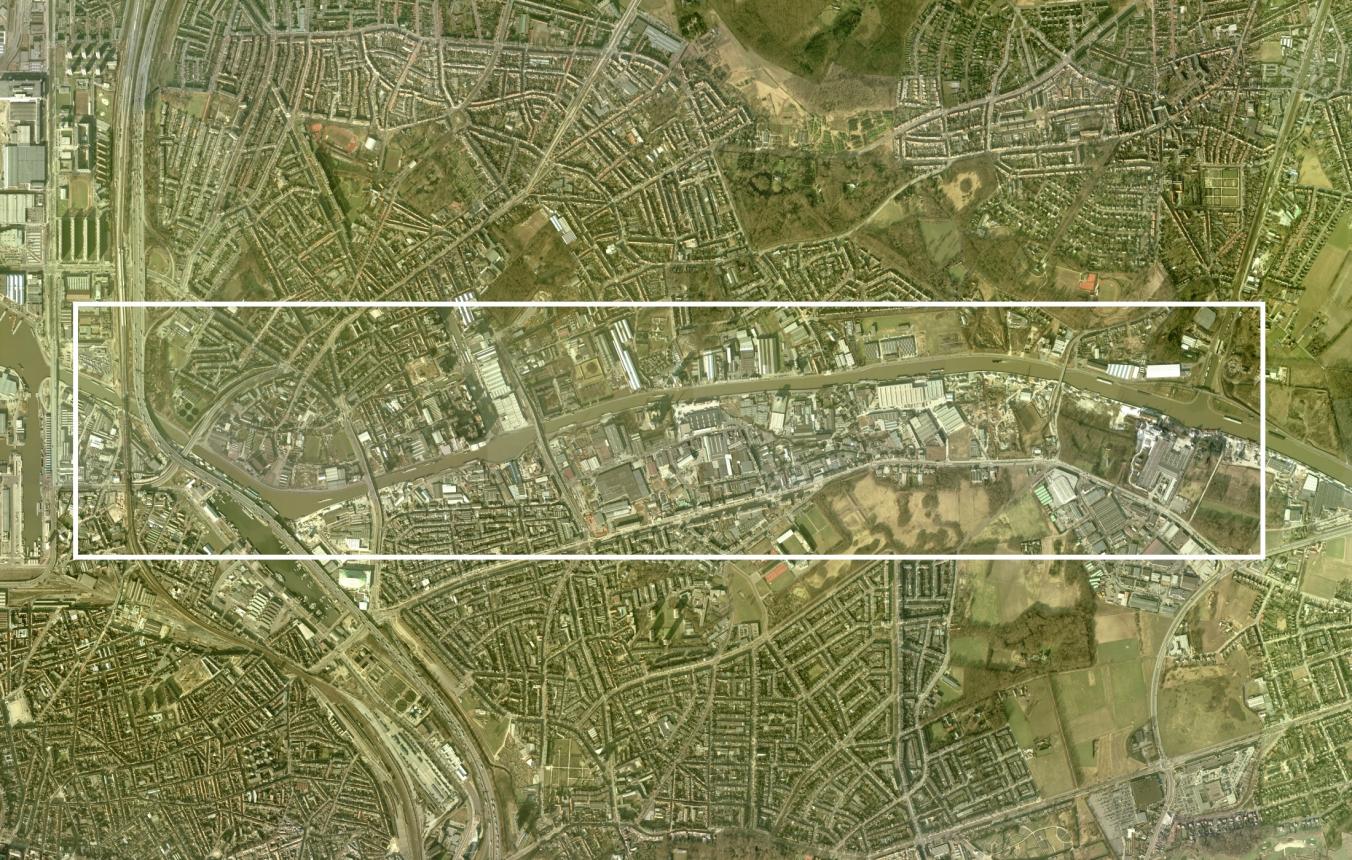Project description
The Flemish Authorities have developed the Antwerp Mobility Masterplan to improve mobility, road safety and livability in and around Antwerp.The Antwerp Masterplan includes the Albert Canal Bridges project. As a consequence of the future widening of the Albert Canal, seven bridges will be built or rebuilt between the Straatsburgdok and the KempischCanal:
-Noorderlaan Bridge
-Railway Bridge
-Yzerlaan Bridge
-Theunis Bridge
-DeurneBal Bridge
-Kruiningen Bridge
-Hoogmolen Bridge
The raising of the bridges (to 9.10 m), together with the widening of the canal (to 63 m) is intended to greatly increase its capacity for shipping.
Antwerp city council and the Antwerp Mobility Management Group (BAM) have great ambitions for the design of these bridges. They are taking the opportunity to approach the bridges as part of a series and –considering the dynamic of the urban setting –stake their money on the sustainable integration of the variousbridges into their spatial context. The designer is expected to develop an idea that establishes the spatial conditions that arise out of the context and determine the new situation. This is to be done in close consultation with all the parties involved and especially with the technical firm (appointed by the BAM) that will design the technical infrastructure work and the bridges. This level of ambition will also be developed into a framework –at two scale levels –for further design work.
This masterplan includes:
-an idea for the 'series'of bridges between Straatsburgdokand the KempischCanal.The notion of a 'series'will be defined on the basis of a conceptual, urban planning and/or architectural approach. The bridges will thus not be seen as isolated elements, but as parts of a transforming urban fabric.
-preconditions for each individual bridge, for a limited number of bridges within the bounds of Objective 2 area.
A set of concrete urban planning preconditions and objectives islaid down for each bridge as the basis for the later design work. In this respect, the underpinning of the objectives formulated in the overall framework is crucial. This plan will deal with developmental possibilitiesand/or scenarios for both the bridges and their spatial context.
Antwerpen OO1302
Complete study assignment to draw up a masterplan for the AlbertCanal Bridges in Antwerp
Project status
Selected agencies
- uapS Anne Mie Depuydt & Erik Van Daele
- De Smet Vermeulen architecten bvba
- DFA | Dietmar Feichtinger Architects sarl
- Maxwan architects + urbanists
- Quist Wintermans Architekten bv
Location
Merksembrug,
2000 Antwerpen
Regio Antwerpen Noord, kanaalzone Albertkanaal, tussen het straatsburgdok en het Kempische Kanaal
Timing project
- Selection: 28 Mar 2007
- First briefing: 25 Apr 2007
- Second briefing: 12 Jun 2007
- Submission: 9 Aug 2007
- Jury: 23 Aug 2007
- Award: 4 Sep 2007
Client
BAM NV
Stadsbestuur Antwerpen
contact Client
Pc De Cordier
Procedure
prijsvraag voor ontwerpen met gunning via onderhandelingsprocedure zonder bekendmaking.
External jury member
Jan Brouwer
Awards designers
€ 6.000 ,- per laureaat (incl. BTW)

