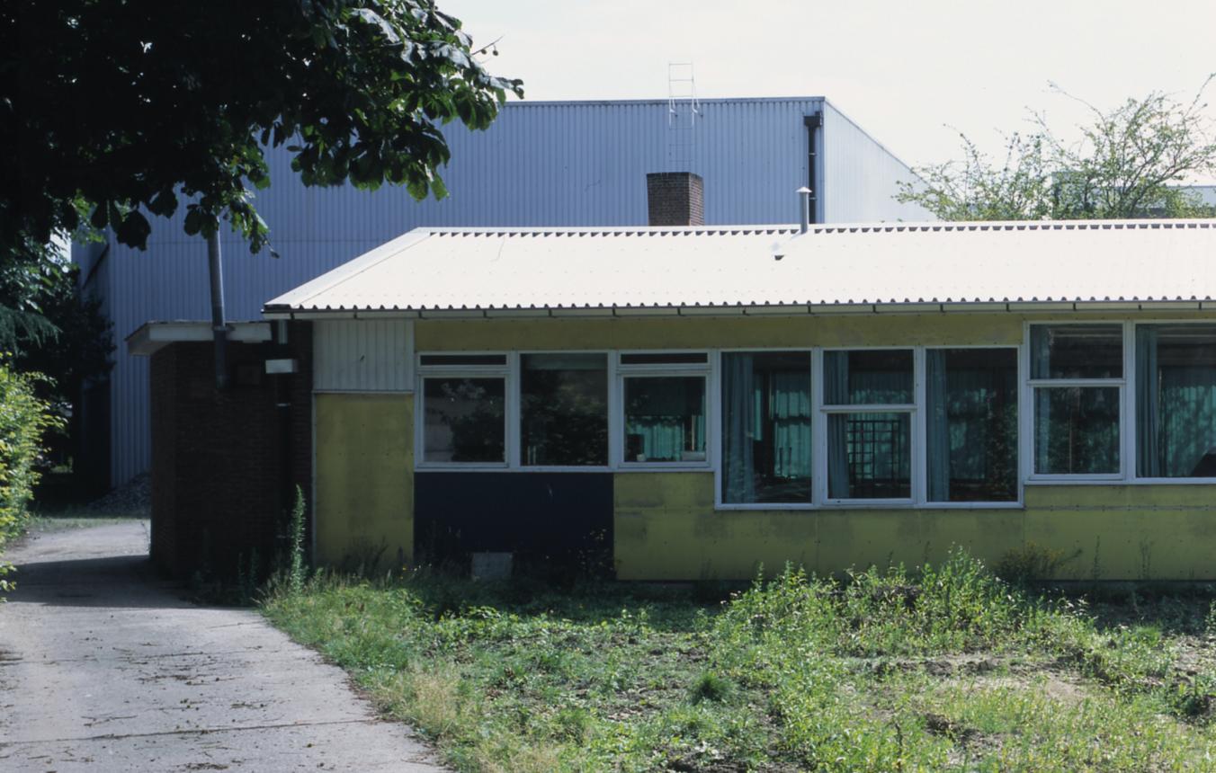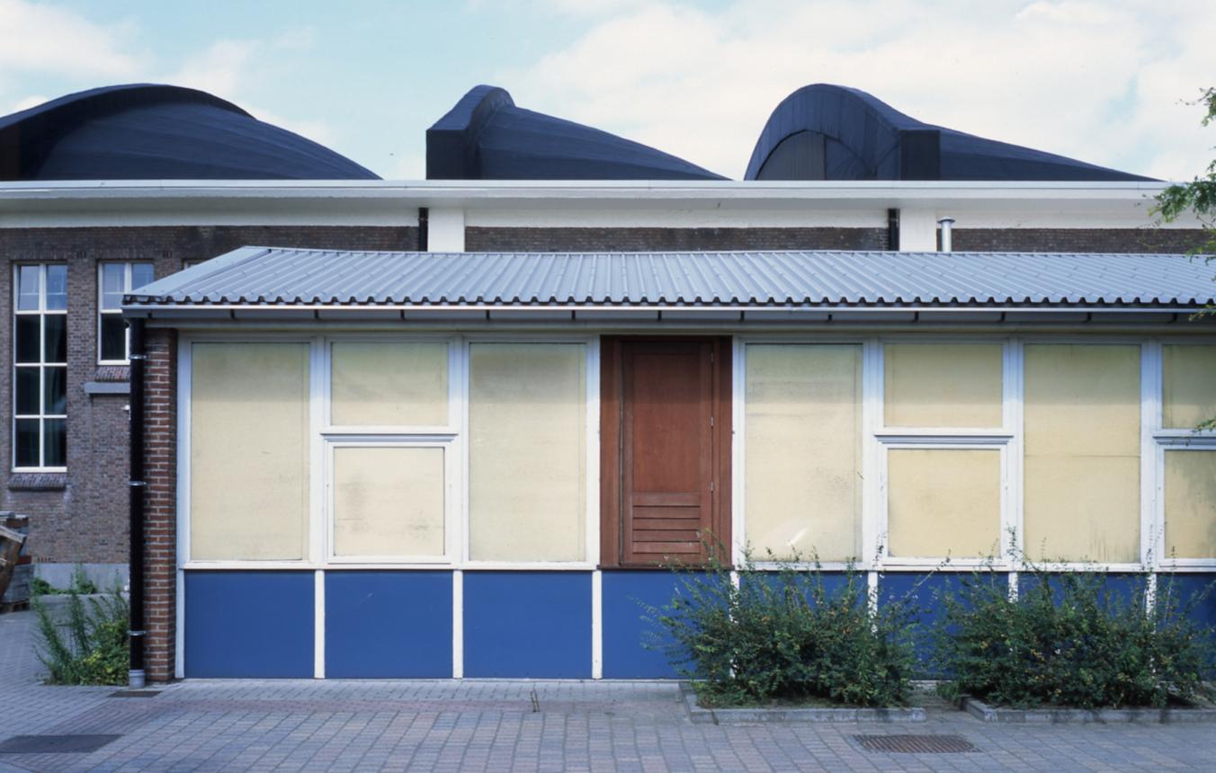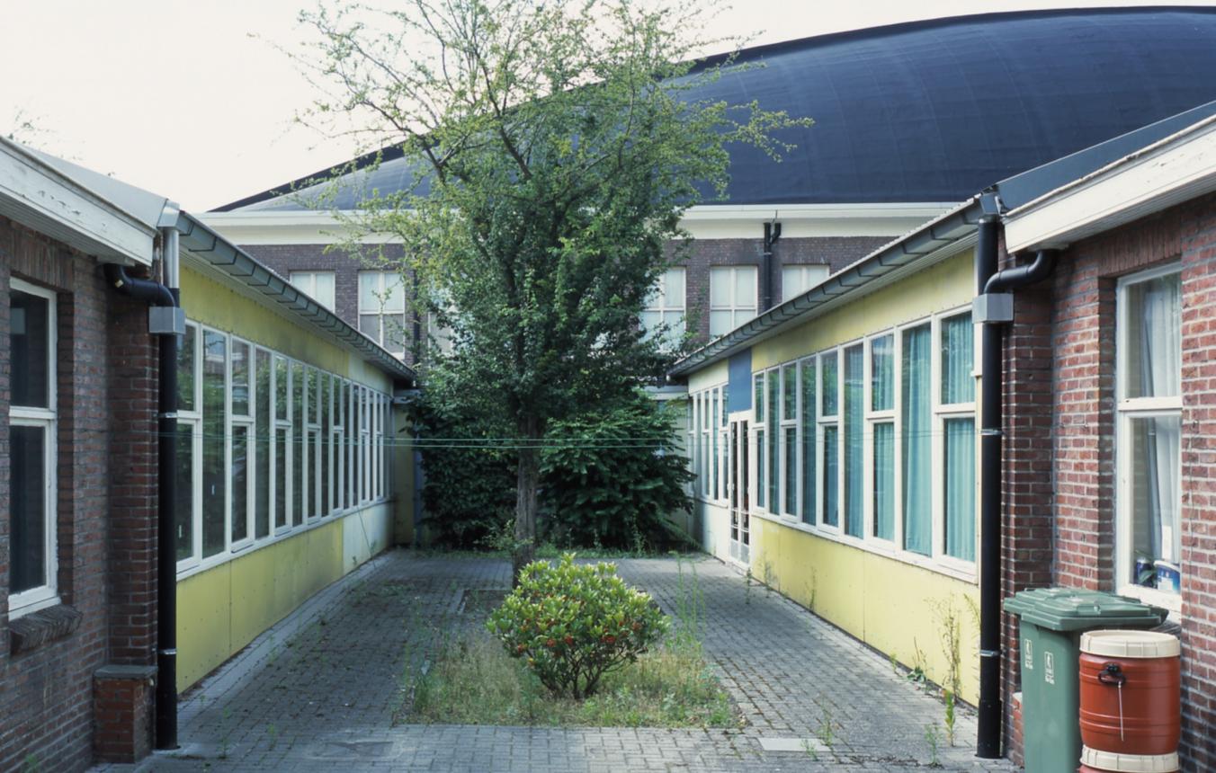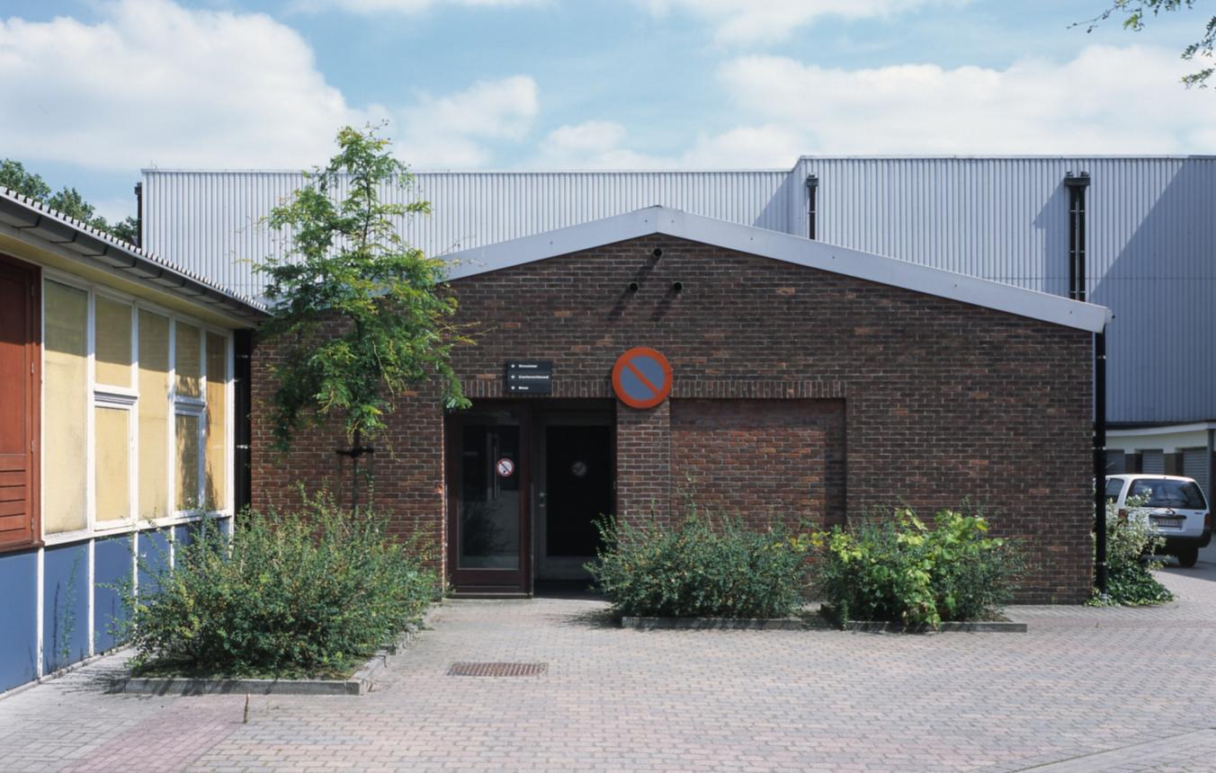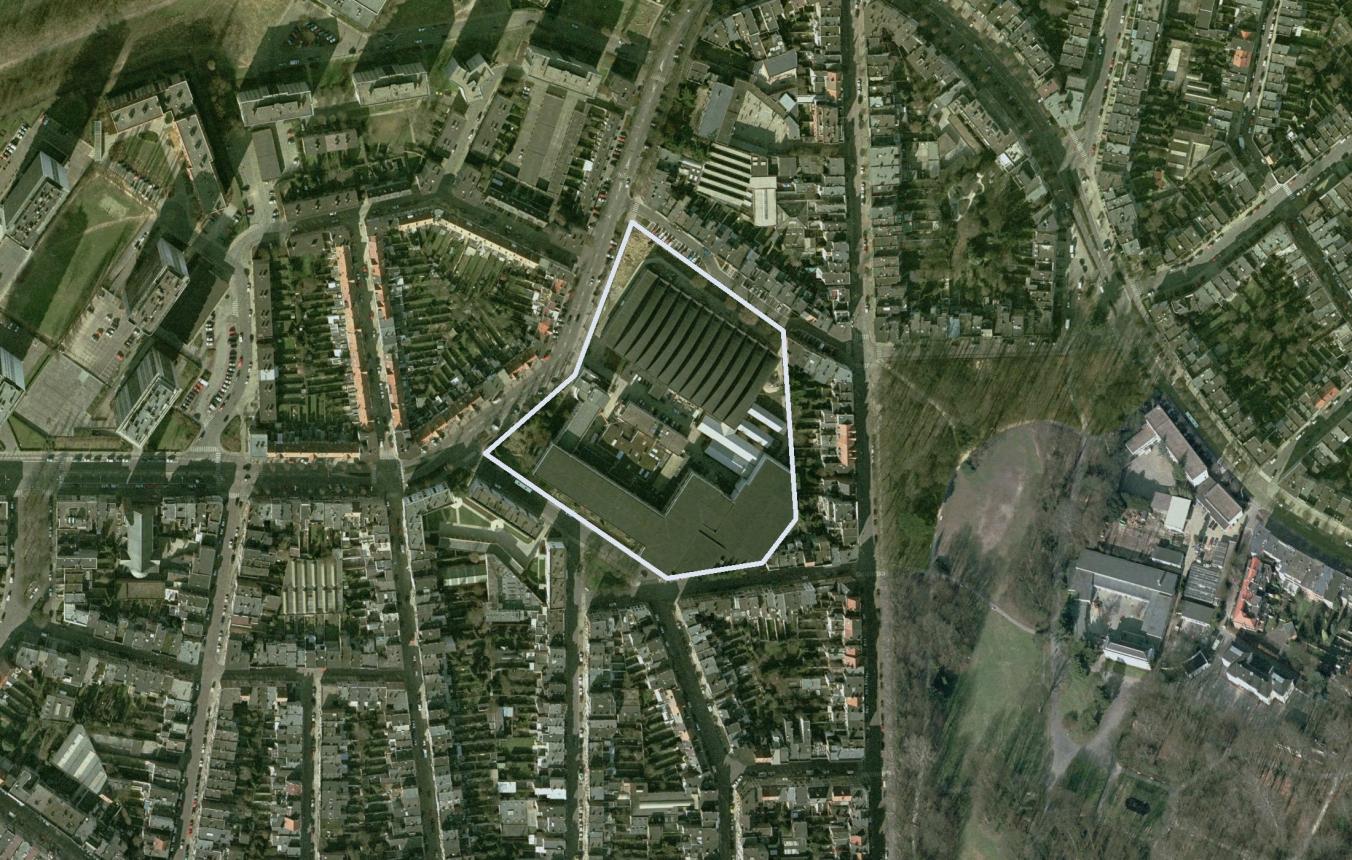Project description
This is not the first time the Hydraulic Research Laboratory has expressed its need of an auditorium, restaurant,
additional office space, laboratory, storage space, etc. Several of these facilities are currently located in
buildings that were built on the site 30 years ago and were clearly meant to be temporary structures. These
spaces have not been adapted to comply with contemporary expectations.
Furthermore, the site contains a number of large halls, which at the time were built to house all kinds of scale
models and experiments. Of course, working methods have changed radically in recent Decades, but the halls
could be put to other uses.
The site also houses other administrative bodies (VIOE, VMM) that have very specific needs (office space with
laboratory facilities). The idea is to examine whether the site can offer solutions for all these questions, and to
translate those solutions into projects.
The client explicitly reserves the right, under existing regulations, to award the implementation studies
contained in the Master Plan, in full or in part, to third parties other than the designer / design team. In such an
event, the designer / design team has no right to claim compensation. For any studies awarded to third parties
within this context, however, the designer / design team will be given a supervisory role.
Borgerhout OO1209
Comprehensive commission for a study for drawing up and potentially implementing a master plan, as well as supervising the subcontracts allocated to third parties, for the site of the Hydraulic Research Laboratory in Borgerhout.
Project status
Selected agencies
- Ars Horti, Mys & Bomans bvba, UTIL
- 51N4E bvba
- ABSCIS ARCHITECTEN
- architecten BOB361 architectes
- OMGEVING
Location
Berchemlei 115,
2140 Borgerhout
Timing project
- Selection: 6 Nov 2007
- Toewijzen opdracht aan de ontwerpers: 15 Jan 2007
- First briefing: 26 Nov 2007
- Second briefing: 10 Jan 2008
- Submission: 26 Feb 2008
- Jury: 6 Mar 2008
Client
VO, BZ, Agentschap voor facilitair Management, Afdeling Gebouwen
Procedure
prijsvraag voor ontwerpen met gunning via onderhandelingsprocedure zonder bekendmaking.
External jury member
Jo Lefebure

