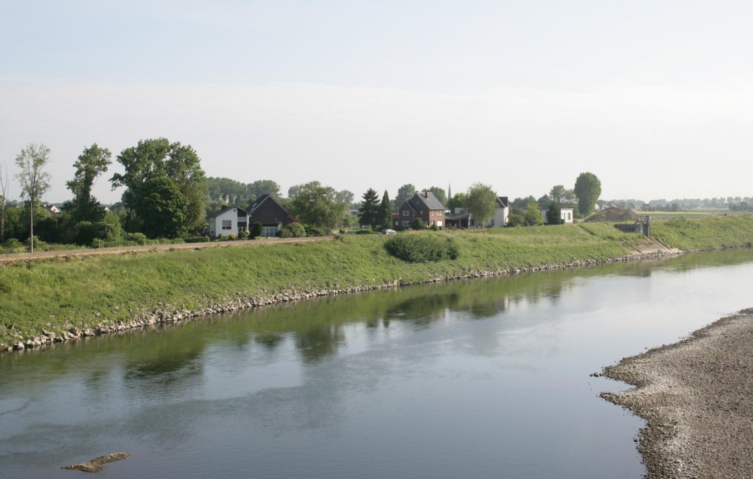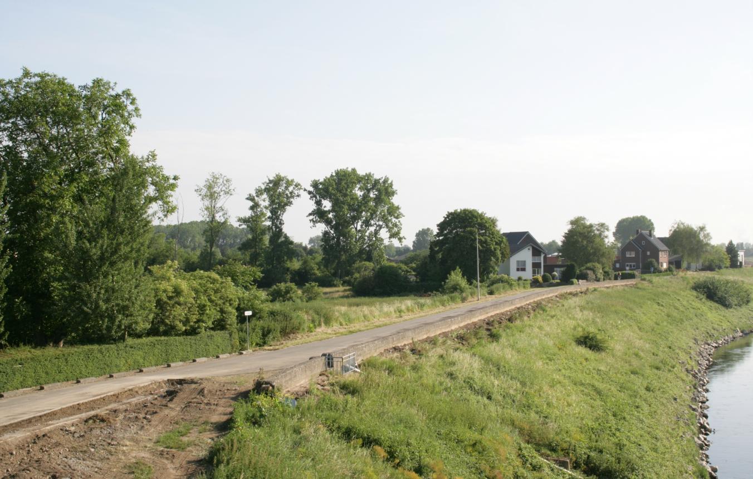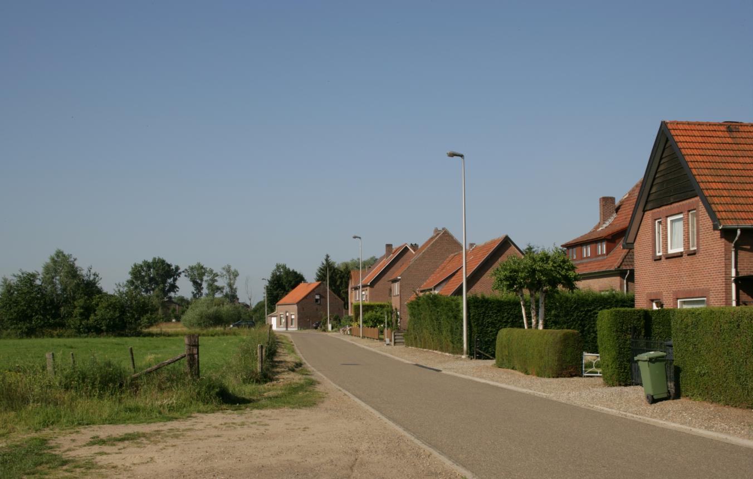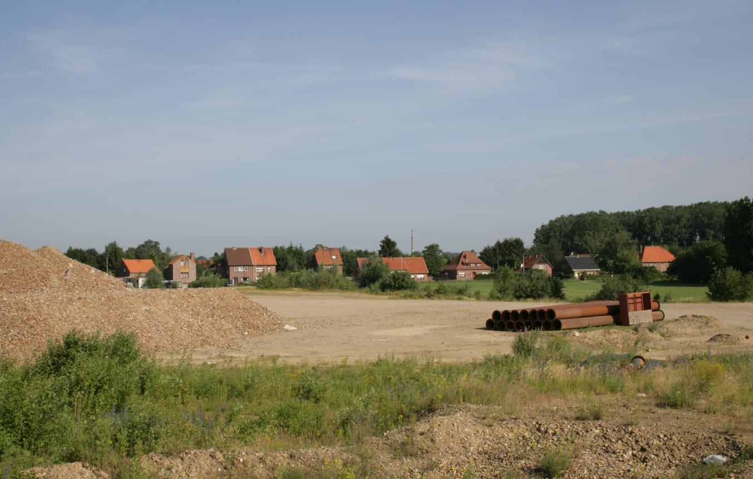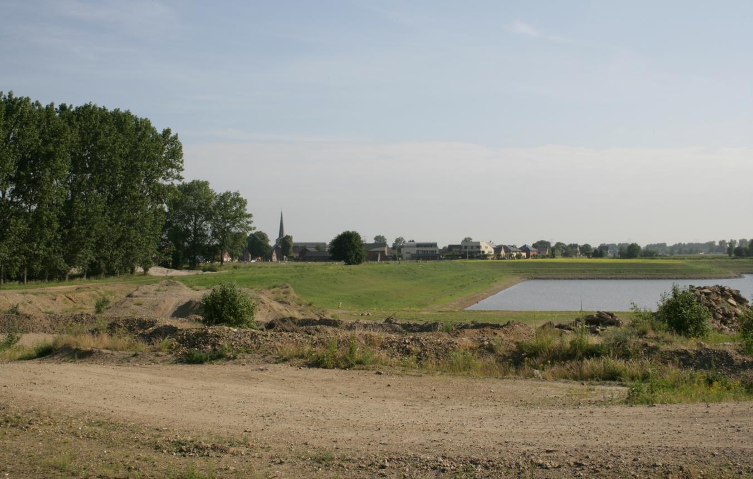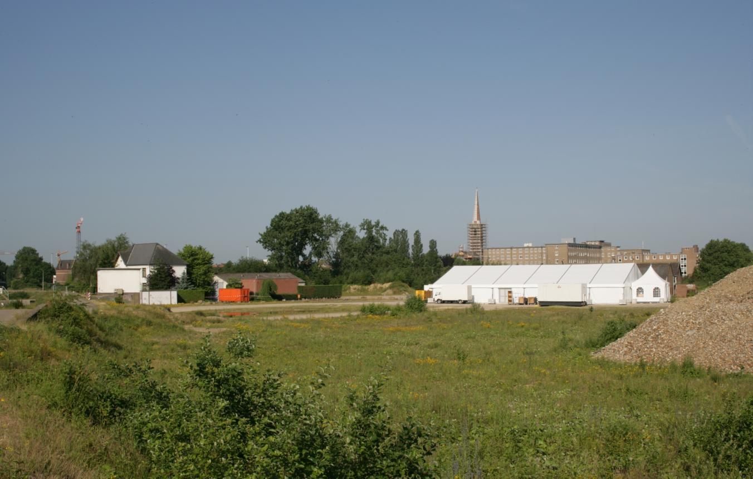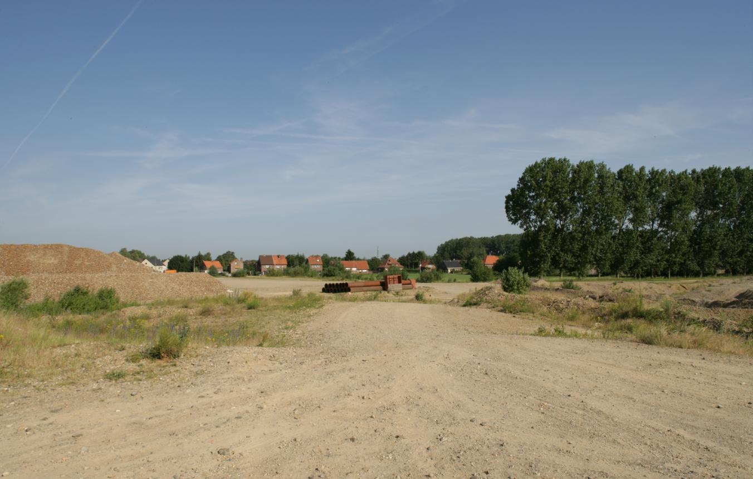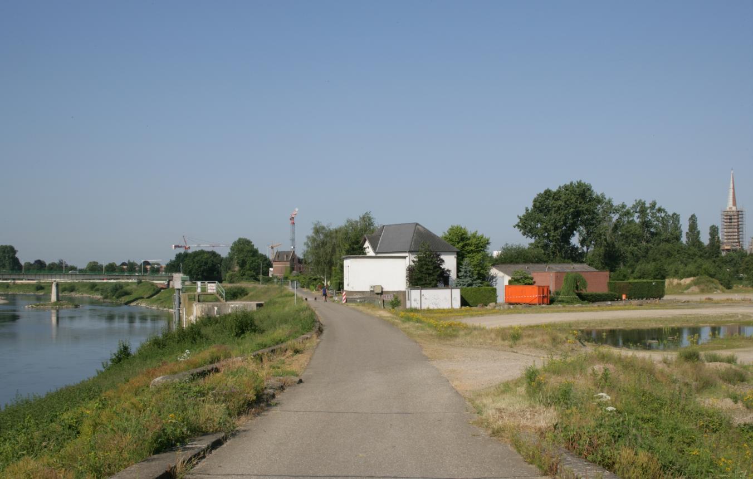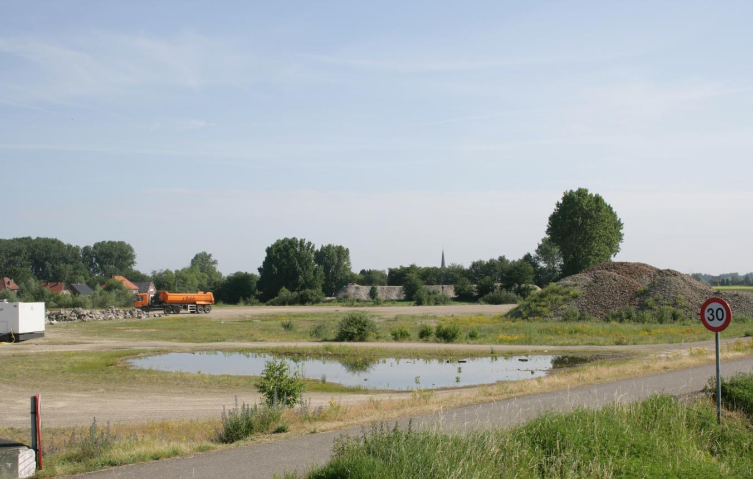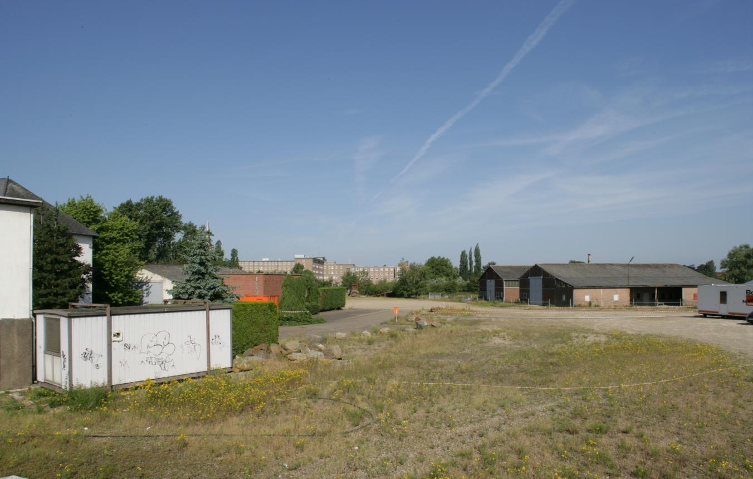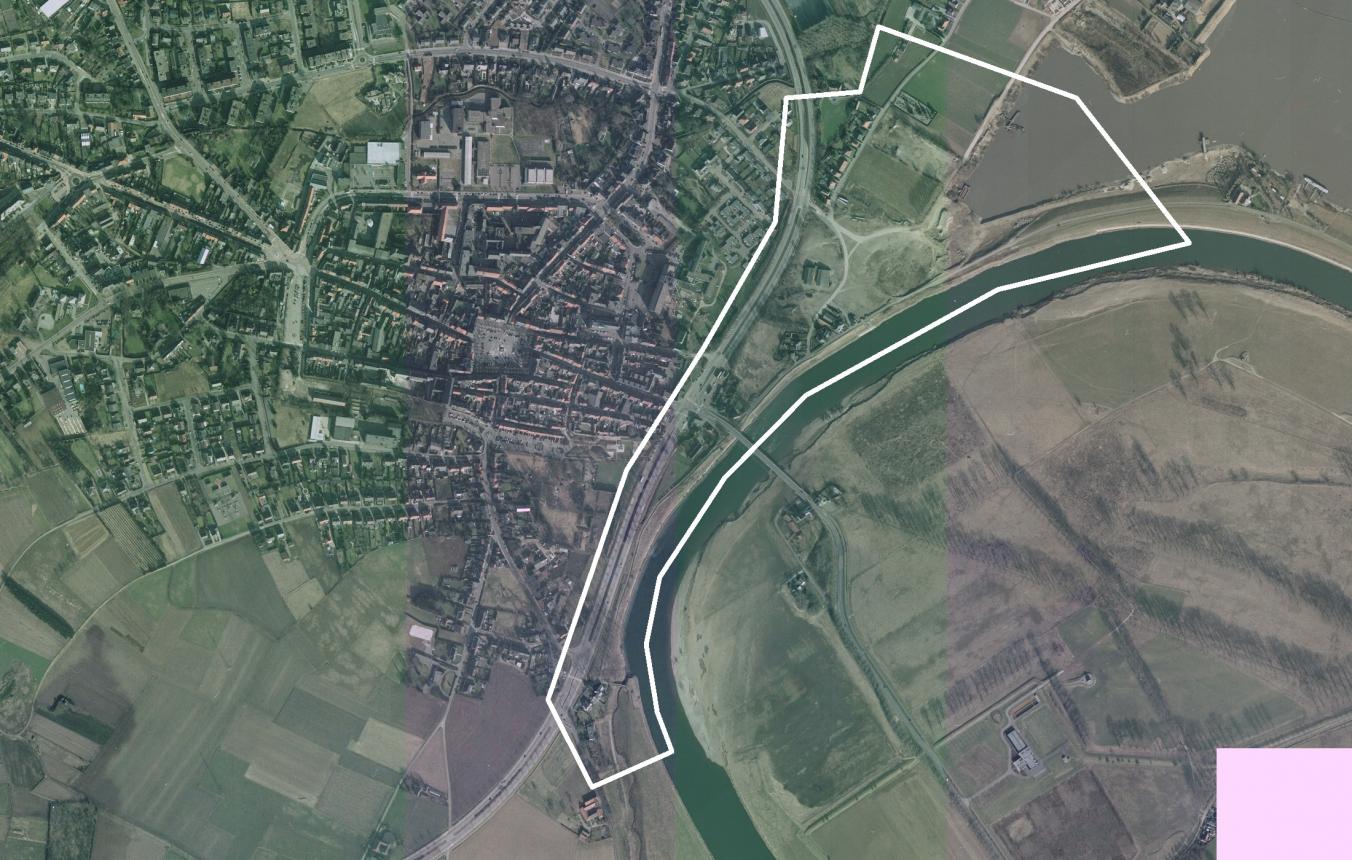Project description
The comprehensive commission for a study for drawing up a strategic master plan for the urban development
area along the River Maas, with particular attention to visual quality and integration into the landscape.
The town of Masseik wants to draw up a master plan for the development and integration into the landscape
of a new part of the town that will form the link between the historical centre and the tourism and recreational
developments along the River Maas near Heerenlaak. The area is located between the river and the N78 road
and extends more or less from the Oude Maashaven to the cemetery at Aldeneik. Its unique location in their
valued landscape of the Maas Valley, while still linked to the centre (open and urban), the interaction with
current projects and/or studies in the immediate surroundings, and the involvement of various levels of
administration are the factors determining the complexity of the brief.
The town council's ambition is, by means of this master plan, to provide a spatially coherent setting that will
form the basis for concrete urban and landscape projects. This spatial framework is the translation of a wellconsidered
vision of the role this area will play both in the development of the suburban area of Maaseik and
in the revaluation of the Maas Valley. The relationship with the surrounding tourism and recreational structure
is crucial. This vision is founded on and the spatial framework is shaped by creative and visually elaborated
proposals regarding mobility, water management, the architectural accommodation of specific urban
functions, visual quality, the revaluation of the historical heritage and the organisation of public space.
The programme for the completion of the area takes account of existing policy statements, whereby its
arrangement will be guided by among other things its organisation as an urban residential area (the marking
out of the suburban area of Maaseik by the province of Limburg), the connection to the main road network
(categorisation under the Flanders spatial structure plan) and the location and building of a new bridge
(including the technical preconditions involved). The town wants to give a contemporary interpretation to the
concept of urban living, whereby the space for encounters between the young and old and small-scale
infrastructure for leisure activities will determine the structure of the design. The are laying out of a municipal
park May provide that they driving force for various auxiliary functions such as, for example, an Academy of
Art, a playground, facilities for the catering trade, neighbourhood centres and so on, which will recognisably
position the new high-quality and dynamic part of the town alongside the Maas.
The master plan also helps to define the strategy by which means it will actually be carried
out. It indicates to which places priority will be given from a strategic point of view in order to
create the basis for a livable and high-quality development on the scale of the town of
Maaseik. The master plan also indicates what action, which joint ventures between the parties
involved, and what phasing of the work and so on are necessary for the effective completion of
the projects proposed in it.
Maaseik OO1208
Comprehensive commission for a study for drawing up a ‘Stad aan de Maas’ [City on the Maas] master plan for Maaseik.
Project status
Selected agencies
- 360 architecten bv, Bureau Bas Smets bvba
- Atelier Zeinstra Van Der Pol bv, Lodewijk Baljon landschapsarchitecten
- Stijlgroep landschap en stedelijke ruimte bv
- Studio Paola Viganò
- Topotronic, URA - Yves Malysse Kiki Verbeeck
Location
3680 Maaseik
Tussen Aldeneik en Heppeneert
Timing project
- Selection: 23 Oct 2006
- Toewijzen opdracht aan de ontwerpers: 30 Dec 2006
- First briefing: 29 Nov 2006
- Second briefing: 11 Jan 2007
- Submission: 7 Mar 2007
- Jury: 14 Mar 2007
- Award: 23 Mar 2007
- Toewijzen opdracht aan de uitvoerders: 30 Jul 2007
- Realization: 23 Mar 2007
Client
Stadsbestuur Maaseik
contact Client
Graux Peter
Procedure
prijsvraag voor ontwerpen met gunning via onderhandelingsprocedure zonder bekendmaking.
External jury member
Jan Schreurs

