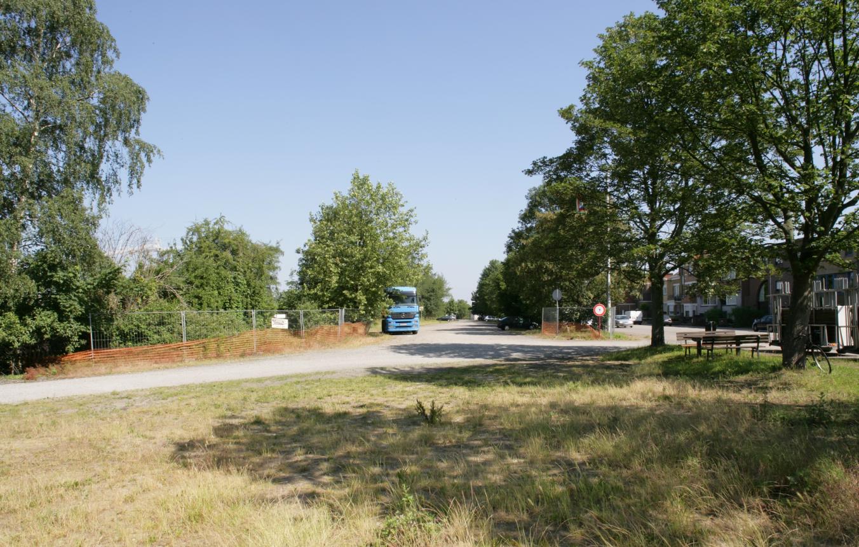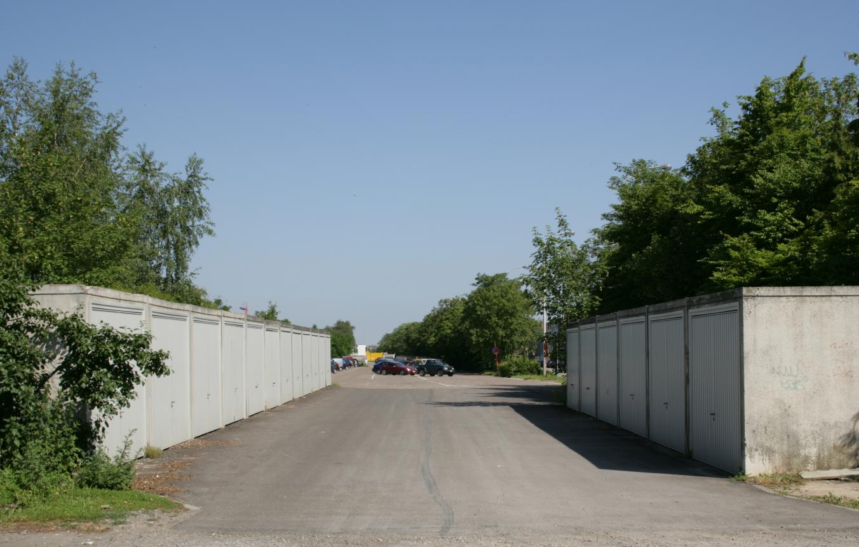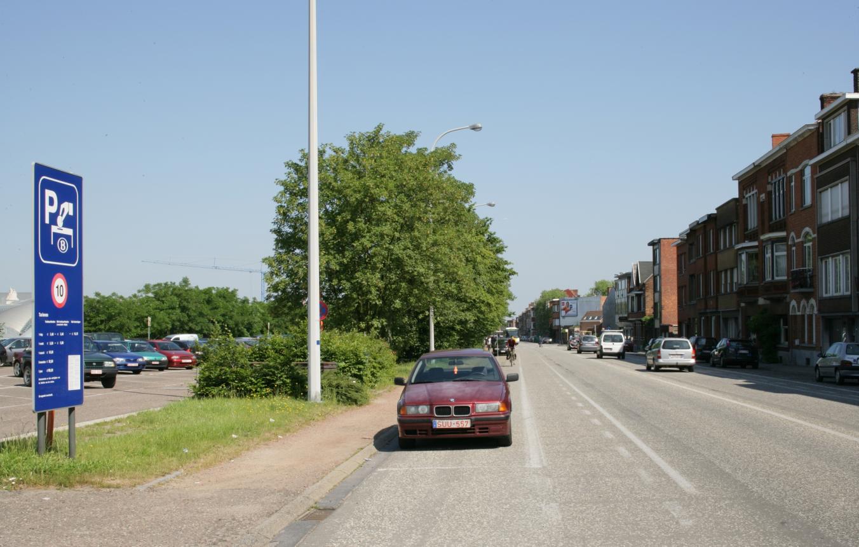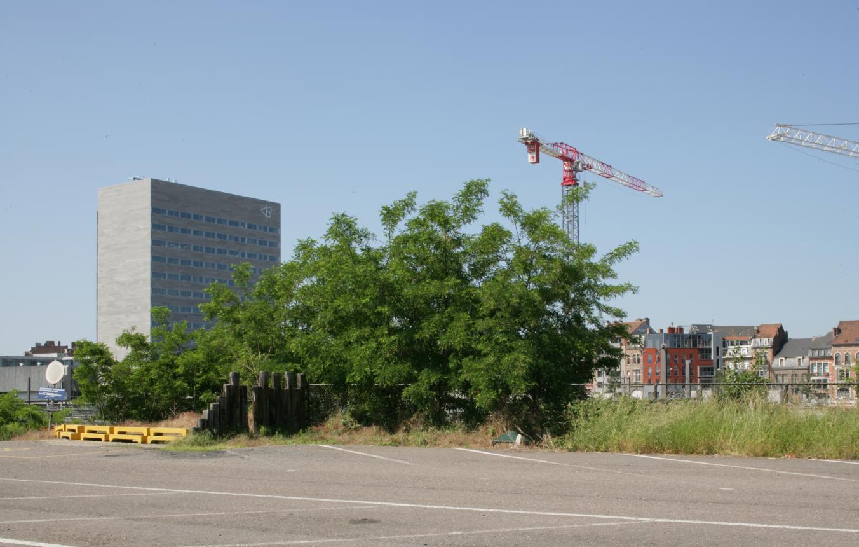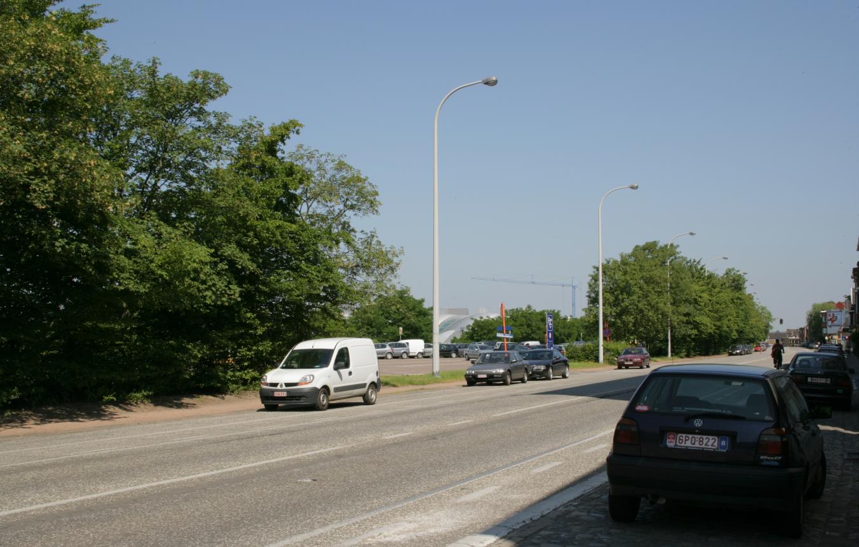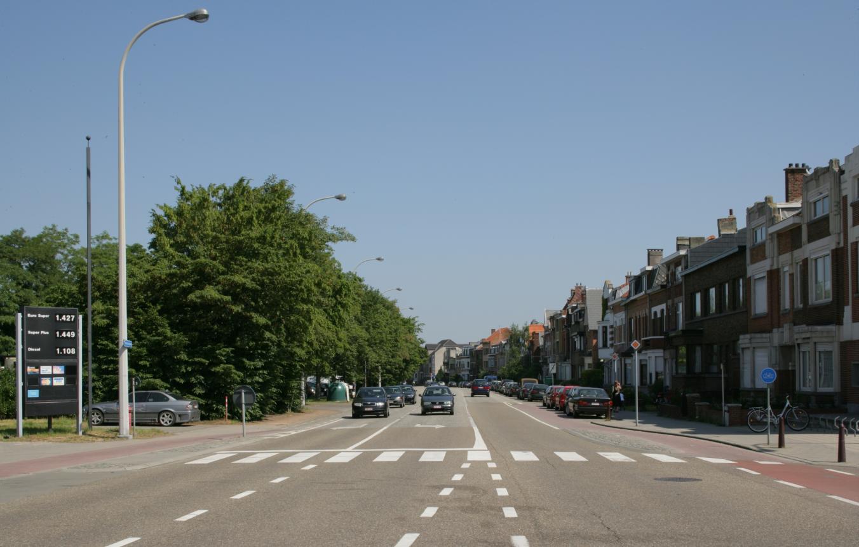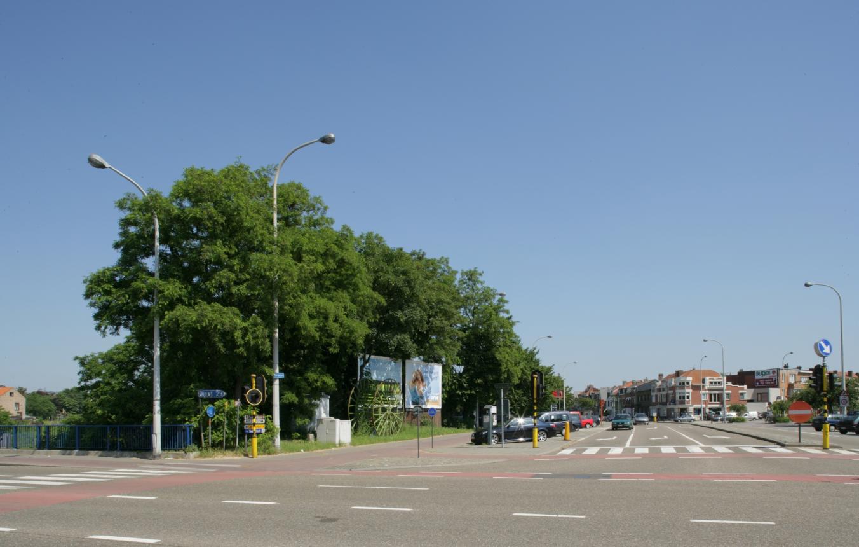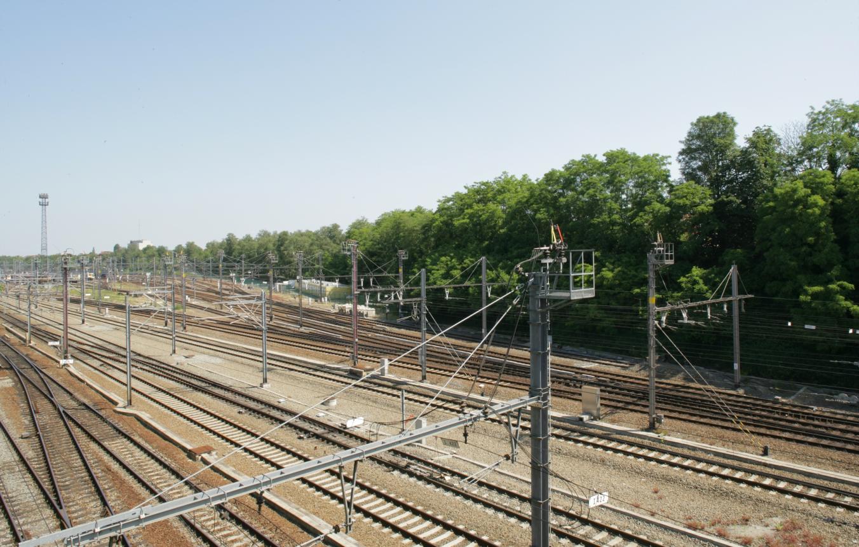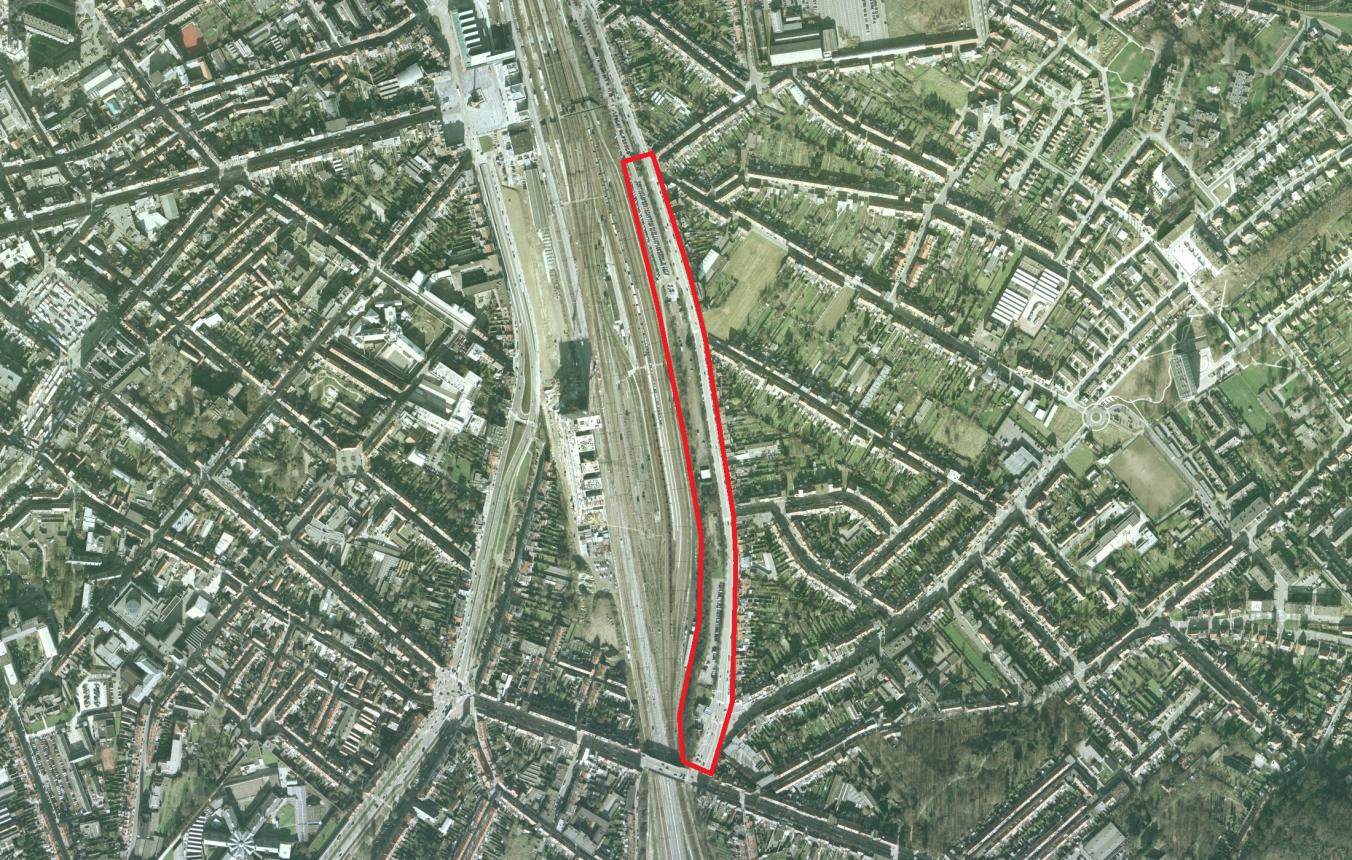Project description
This study and its implementation will be part of the 'Kop van Kessel-Lo' urban design plan, which
covers the entire area between Diestsesteenweg and Tiensesteenweg, including the zone between
Martelarenlaan and the railway. A spatial implementation plan is being drawn up for this area.
The northern section of this zone, between Diestsesteenweg and Karel Schurmansstraat, will be
developed first.
This commission concerns the southern section of the zone.
The 'Kop van Kessel-Lo' urban design plan provides a service road for local traffic in this zone, which
will run along the existing buildings. The 'Martelarenlaan' main road will be sunk into the bank along
the railway yard. Between the two roads will be a park, ranging between 28 and 35 metres wide. The
links to Koning Albertlaan and Tiensesteenweg also come under this study.
The contract comprises the entire process, from the design study to the construction phase, for the
roads, sewerage and park, with a particular focus on
- successful integration of the park into its surroundings
- an interesting plan for the park
- a well thought-out link to the pedestrian bridge crossing the tracks to Provincieplein
- integration of this southern section of the Kop van Kessel-Lo project into the overall project
- good solutions for traffic flow on the service road and the links to Koning Albertlaan and
Tiensesteenweg
Leuven OO1207
Comprehensive commission for a study for the design of Martelarenlaan and Park Belle Vue in Leuven.
Project status
Selected agencies
- H+N+S Landschapsarchitecten BV
- Artgineering, DS Ontwerp en Onderzoek BV
- ORG Urbanism & Architecture
- SBE nv, VHP stedebouwkundigen + architekten + landschapsar
- Tractebel Engineering nv
Location
Martelarenlaan,
3010 Leuven
Timing project
- Toewijzen opdracht aan de ontwerpers: 1 Apr 2007
Client
Stadsbestuur Leuven
Procedure
prijsvraag voor ontwerpen met gunning via onderhandelingsprocedure zonder bekendmaking.
External jury member
Filip Vanhaverbeke
Budget
6.640.000 euro (excl. VAT) (excl. Fees)

