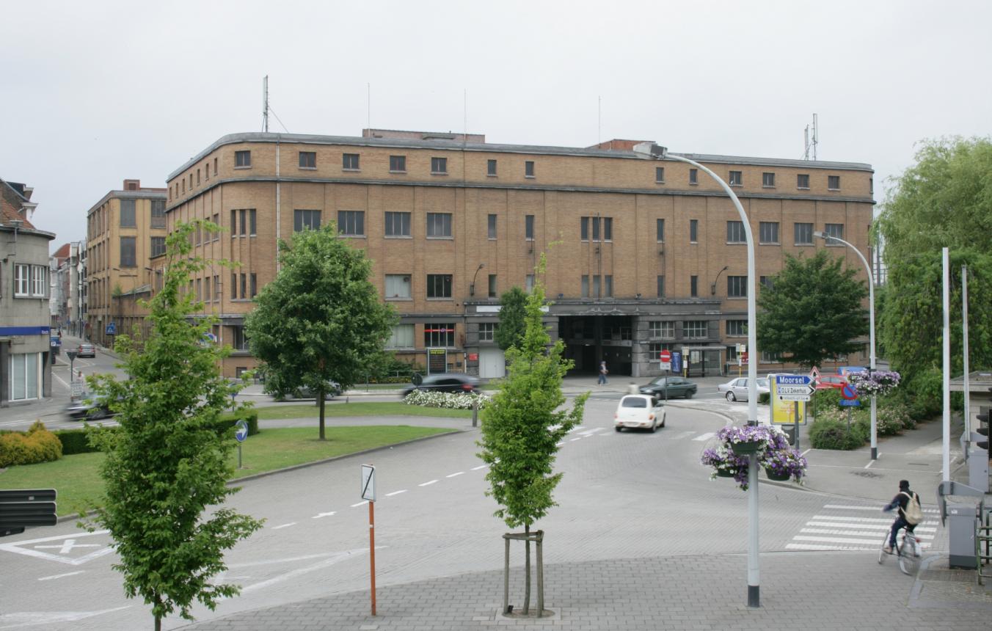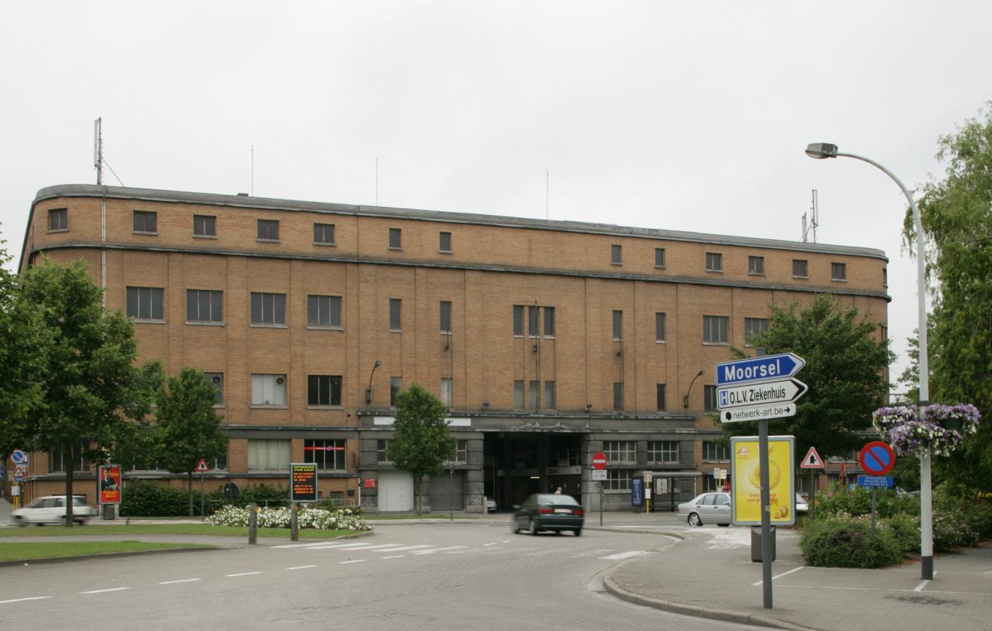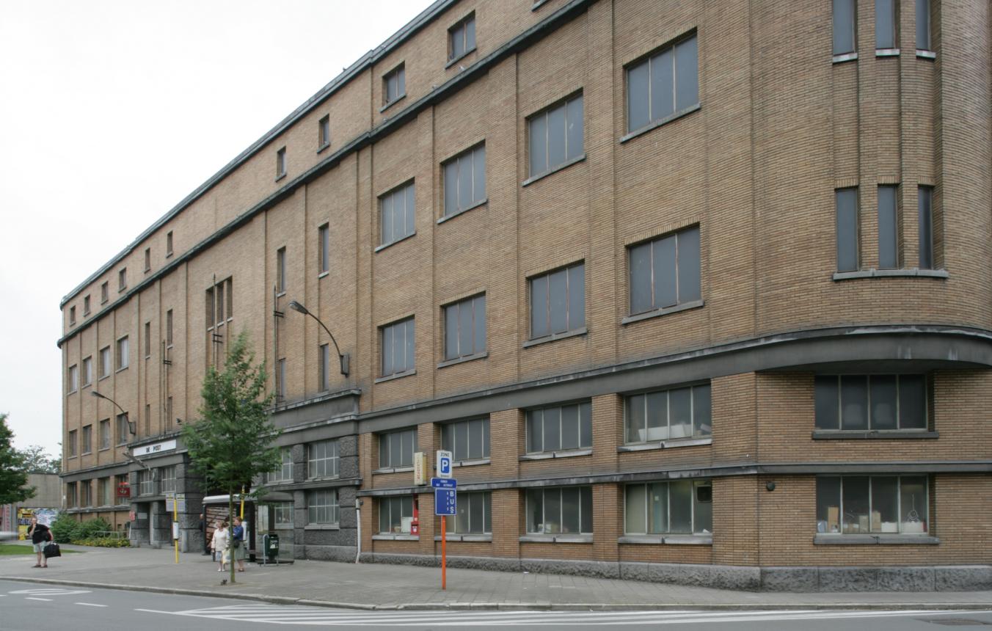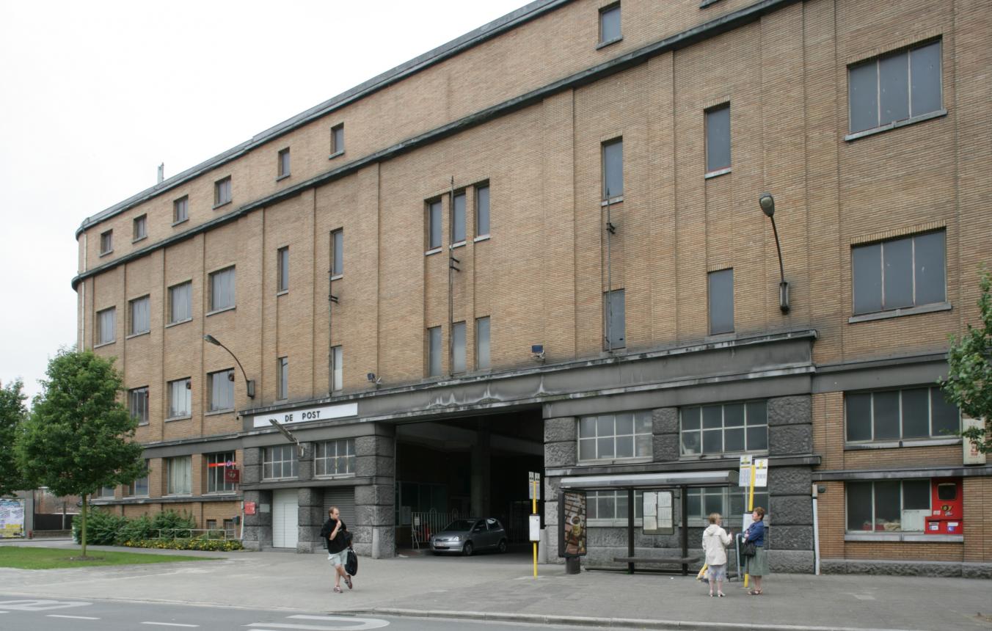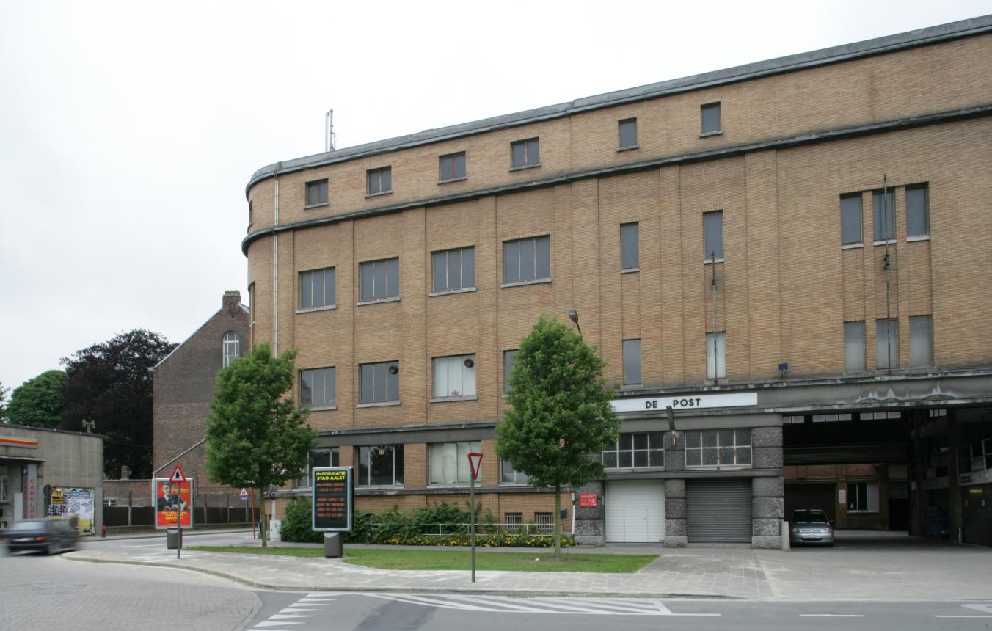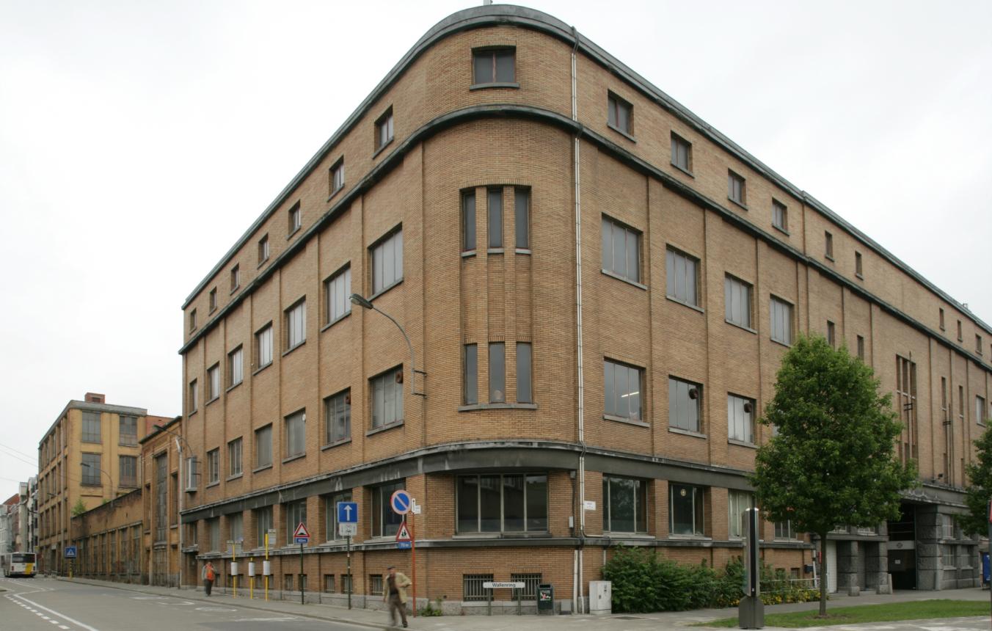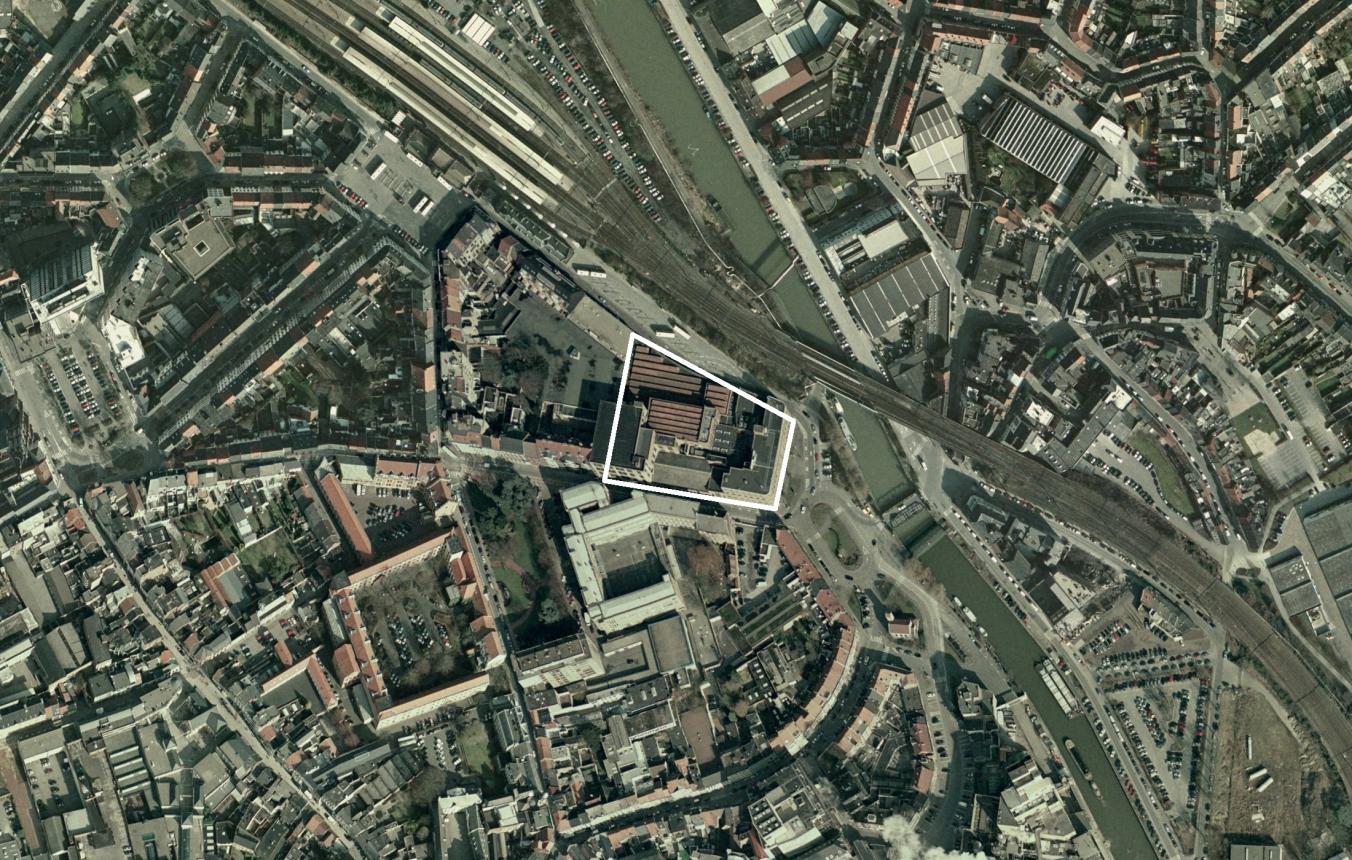Project description
As the owner of the site, the Belgian Post has been involved in a joint agreement with
various partners in order to decide how to develop the area around Aalst railway station.
This joint agreement resulted in the commissioning of the Christian Kieckens Architects'
firm, which developed a Filatures & Urban Fabric(s) Master Plan for the area around the
station – final design 31.10.2003 (hereafter referred to as the 'Master Plan'). The Belgian
Post site, Werf 8, is located within the perimeters of this Master Plan, in which it has been
assigned a primarily office and residential function. The building serves as a junction due to
the proximity of the Werfplein, the train and bus stations, the River Dender and the link to
the district on the right bank.
The Belgian Post is currently considering how to develop this site, which has a surface area
of 7,235 sq. m., with the Master Plan in mind. It is therefore the task of the architect to give
shape to the vision contained in the Master Plan, to participate in the feasibility study and to
advise the Belgian Post and its trustees in their negotiations with future users of the site.
More information about this project is available on the website of the Town of Aalst:
http://www.aalst.be/article769
Aalst OO1203
Comprehensive commission for a study for the construction and/or renovation of the former ‘Filatures du Canal’ on the Werfplein in Aalst as a flexible building. Potential tenants are the Aalst town council and other private and public office tenants.
Project status
Selected agencies
- ABSCIS ARCHITECTEN
- awg architecten
- Machado & Silvetti Associates Inc
- noAarchitecten
- Rapp+Rapp bv
Location
Werf 8,
9300 Aalst
Timing project
- Selection: 2 Oct 2006
- First briefing: 18 Jan 2007
- Second briefing: 28 Feb 2007
- Submission: 20 Jun 2007
- Jury: 27 Jun 2007
Client
De Post
Procedure
prijsvraag voor ontwerpen met gunning via onderhandelingsprocedure zonder bekendmaking.
External jury member
André Loeckx
Budget
25.000.000 euro (excl. VAT) (excl. Fees)
Awards designers
€ 10.000,00

