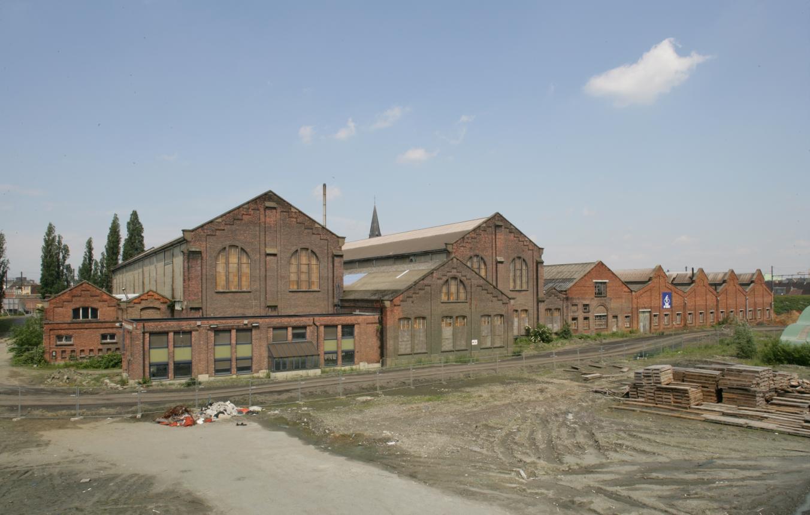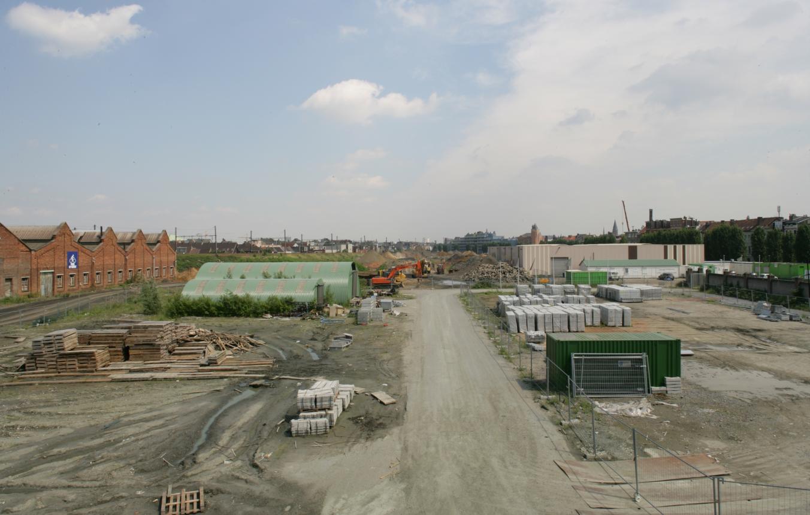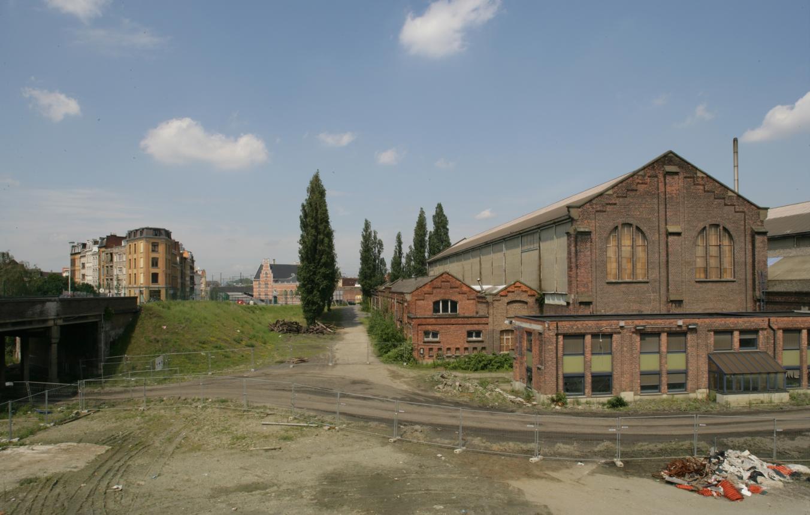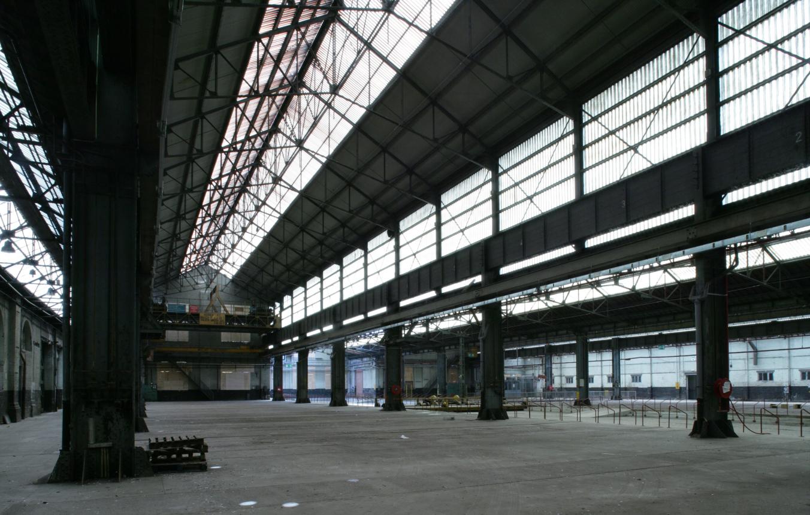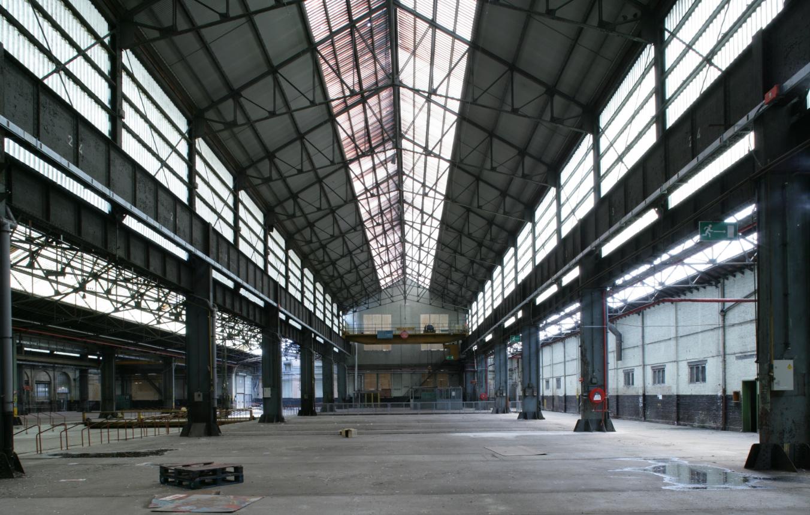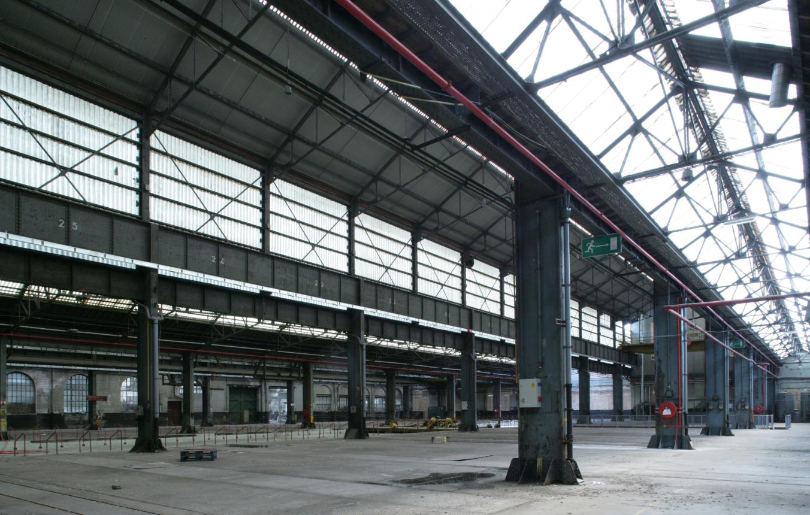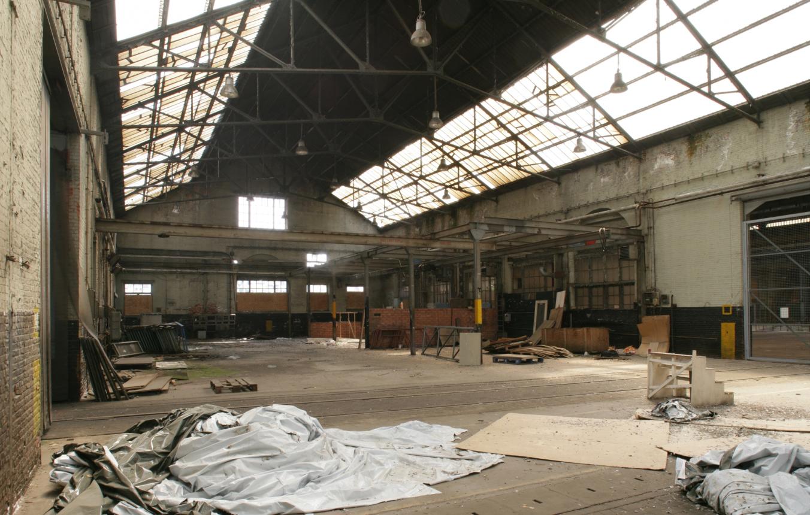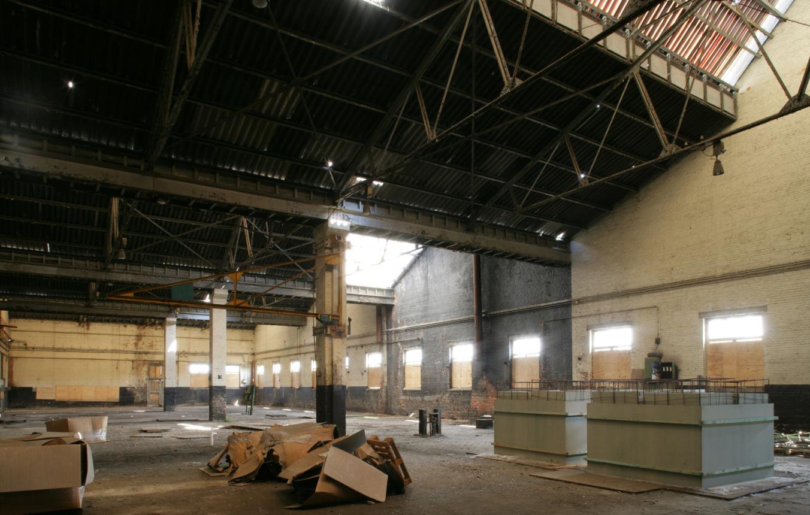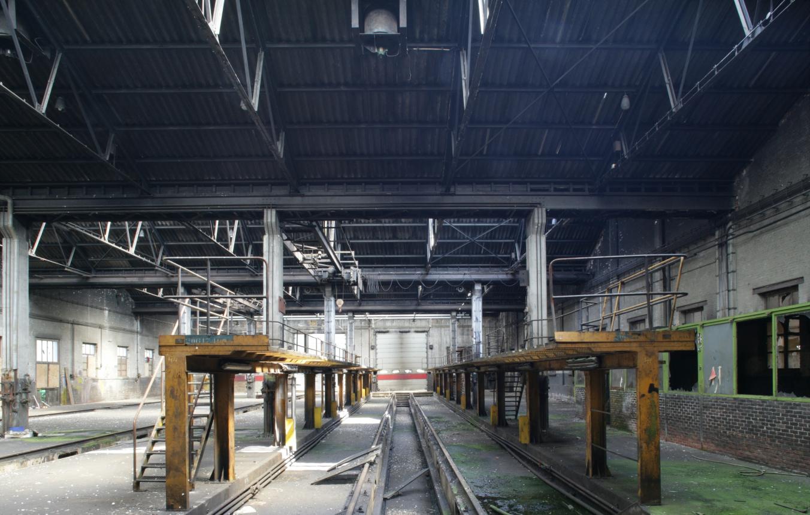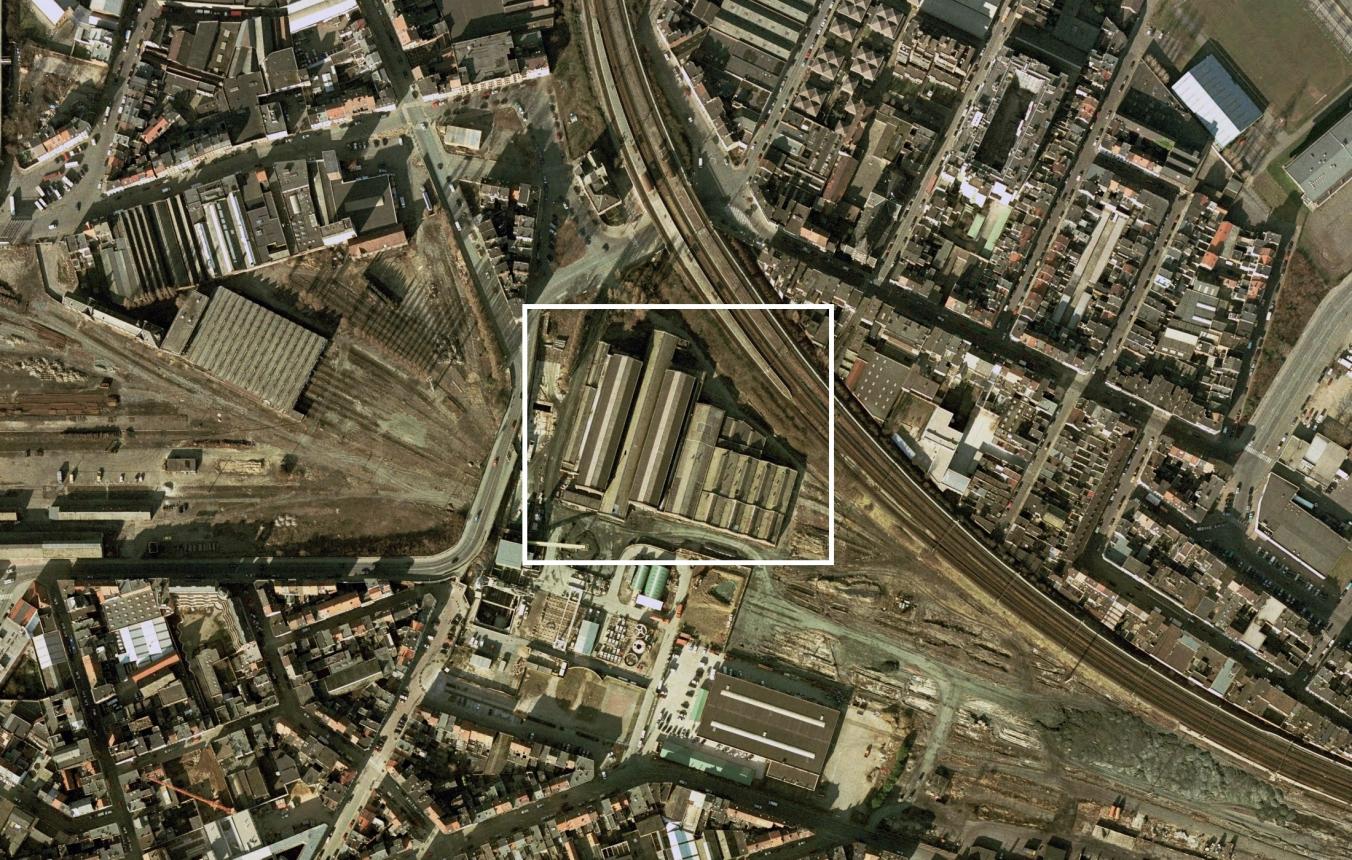Project description
As of 2008, the Spoor Noord Park will become Antwerp's second city park inside the Singel and the Ring-road.
Eighteen hectares of former railway yards will be transformed into an open, transparent park. The expansive
field of grass will be criss-crossed by a network of paths, connecting the various adjacent neighbourhoods and
along which playgrounds, sports fields, four authentic railway buildings and clusters of tall trees will create a
variety of settings. The design for the park is by the Italian Studio O6 and the Dutch landscape architect
Kromwijk. The ultimate goal of the overall project is to create more green space in Antwerp's densely-built urban
fabric and to improve living and housing conditions in the adjacent neighbourhoods of Stuivenberg, Seefhoek
and Dam.
The shed used by the WDT (Werkplaats voor Diesel Tractie motoren – Workshop for Diesel Locomotives) is
located at the heart of the prospective park and is being conceived of as the main building or 'face' of the new
park. The shed was built in 1925 as a repair workshop for railway locomotives and will now be given a public,
recreational function tailored to fit the park. The building project is in four parts. The shell of the main hall will be
renovated as an events hall for small-scale functions and catering. Both storeys of the surrounding small
outbuildings will be converted into logistics space and offices. The shell of the middle shed will be renovated as
a neighbourhood sports centre. At the level of the shed annex, a new two-storey sports hall will be built for the
Hogeschool Antwerpen and BuurtSport, user groups with complementary calendars and schedules. This shed
will be an important hub of activity in the new park and should attract visitors, even in less favourable seasons
and weather conditions.
The key elements of this design contract are to integrate the concept into the WDT shed while maintaining
respect for the building's structure, authenticity and atmosphere, and to integrate the concept into the landscape
of the new park.
Antwerpen OO1202
Comprehensive commission for a study for the renovation and transformation of the WDT hangar, located in the prospective Spoor Noord Park in Antwerp, into an events hall, a neighbourhood sports centre, logistics and office space, and for the construction of a new sports hall.
Project status
Selected agencies
- Verdickt & Verdickt architecten
- Abalos & Herreros
- Atelier Kempe Thill architects and planners
- evr-Architecten
- Reichen & Robert & Associés sas
Location
Damplein 27,
2060 Antwerpen
Timing project
- Selection: 21 Sep 2006
- Toewijzen opdracht aan de ontwerpers: 15 Dec 2006
- First briefing: 10 Oct 2006
- Second briefing: 7 Nov 2006
- Submission: 11 Jan 2007
- Jury: 17 Jan 2007
- Award: 15 Feb 2007
- Toewijzen opdracht aan de uitvoerders: 1 Nov 2007
- Realization: 10 Sep 2011
- In gebruikname: 1 Oct 2008
Client
AG Vespa, autonoom gemeentebedrijf voor vastgoed en stadsprojecten Antwerpen
Contactperson TVB
Tania Hertveld
Procedure
prijsvraag voor ontwerpen met gunning via onderhandelingsprocedure zonder bekendmaking.
External jury member
André Loeckx
Budget
€ 5.800.000 (excl. VAT) (excl. Fees)
Awards designers
€ 10.000,00 incl. Btw

