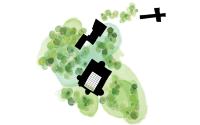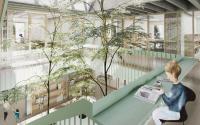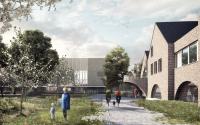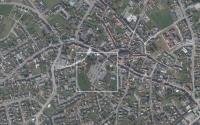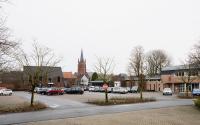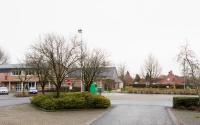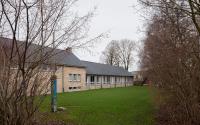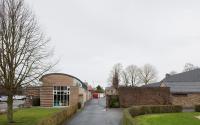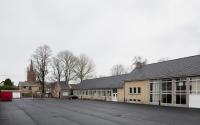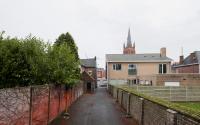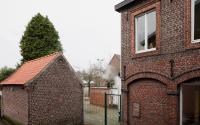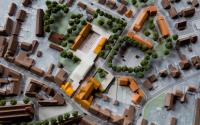Wingene - leisure centre and town hall
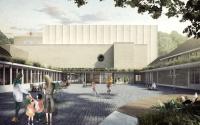
Award

Dertien12, Dhooge & Meganck - Ingenieur Architecten, studio basta
Download design proposalThe study and design assignment for the construction of a leisure centre and the conversion of the town hall in Wingene was awarded to the temporary association Dertien12, Dhooge & Meganck - Ingenieur Architecten, Studio Basta.
The architectural assignment is the first phase in the implementation of the master plan that was drawn up in collaboration with the Palmbout Urban Landscapes study bureau, assisted by the Korteknie Stuhlmacher architectural bureau. The site is located in the centre of Wingene. The brief consists of two parts that are closely related to each other: the new leisure centre to be created and the renovated town hall both occupy a central and powerful place on the site and form a tandem in terms of services. The existing green surroundings were included as part of the concept.
The proposal by the temporary association Dertien12, Dhooge & Meganck - Ingenieur Architecten, Studio Basta starts from a new but very clear urban development figure. The congested village space makes way for a configuration of three large volumes - church, town hall and leisure centre - in a connecting park area. The proposal manages to surprise with this daring adaptation of the master plan, which starts from the logic of the buildings, but at the same time fundamentally redraws the village. By focusing on the park, the team reverses the intention of the master plan and in fact turns the village inside out. As a result, the scenic quality of the area, which the master plan aims to enhance, becomes entirely central to the village.
By placing the theatre not next to but opposite the parochial centre and the library, the leisure centre becomes a single building in its own right, tall but compact, leaving room for the park. The building is functional, has character and offers a beautiful inner garden. Aisles and arches form a strong figure that connects the existing and new architectural languages. They cleverly mask the awkward sides of the existing buildings. The building is grand and at the same time it focuses on small-scale residential quality.
The town hall forms a succession of large spaces that make the building readable and add extra qualities. The entrance area connects and divides the flows of visitors. A part accessible to the public has two layers: the ticket offices and multipurpose hall form a single unit. The dining area adjoins a wedding terrace, and the back office is clearly organised around a small atrium. The gallery is an essential addition that makes the town hall explicitly present as a public building.
The award committee appreciates the clear, decisive vision of the design team, in which much positive attention is paid to an open, green space that literally and figuratively provides oxygen in the village centre. The design - with the three village giants in a connecting park space as its basic layout - not only provides clear buildings on a village scale, but also in its elaboration, with individuality and valuable spatial and functional relationships.
Selection
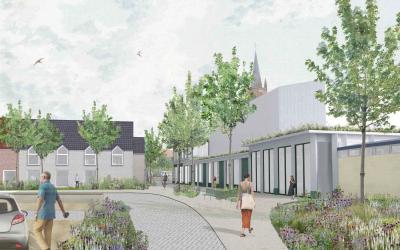
agmen, Poot Architectuur
Download design proposal
Bildt.
Download design proposal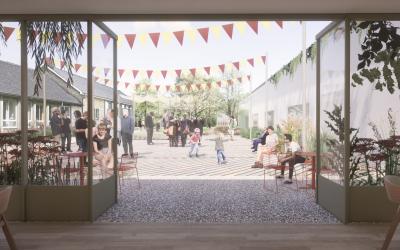
Studio Thys Vermeulen
Download design proposalProject description
As a caring and vigorous rural district of great solidarity, Wingene pursues a healthy balance between quality of housing and living, employment and leisure. The local council wishes to see this expressed in this assignment by the creation of new cultural infrastructure integrated into a new leisure centre, and by the renovation of the town hall so as to bring all the administrative departments of the council and social services together on one central site, providing a modern public area and optimising the provision of services to the inhabitants. This architecture assignment is the first stage in the implementation of a master-plan that was drawn up in association with the Palmbout Urban Landscapes study office, assisted by the architectural firm of Korteknie Stuhlmacher.
The assignment is in two parts that are closely related to each other, both from an urban development and architectural point of view and in their functional purpose: the new leisure centre and the renovated town hall will both occupy a central and dominant position on the site and will stand together in terms of the provision of services.
Leisure Centre
The local council wants to develop an inviting new leisure centre for everyone. It will be a meeting place that houses a theatre, library, creative workshops, meeting rooms and multifunctional rooms. The leisure centre will enhance the range of culture available in the district and provide support to the numerous clubs.
The master-plan describes the siting and structure of the leisure centre as a complex consisting of several entities, choosing to retain the present library and a wing of the old school and integrate them into the new leisure centre. Linked to this, there is room for the construction of a theatre with seating for 300 to 350 people, equipped to high technical standards.
The various entities will be linked together by a transparent cloister, so that the whole ensemble matches the small-scale characteristics of the village centre. A culture square will be created in the middle for open-air activities. The existing green surroundings are incorporated as a part of the concept. They provide quiet zones and have a potential functional value for cultural activities.
Renovation and extension of town hall
The assignment for the town hall has two main objectives. The first is to create a public area that is focused on the citizen. This public zone is oriented towards the most accessible area of the existing town hall. Here, for the purposes of a demand-based provision of services, the main element is an optimal experience for the public: This zone must be accessible, inviting, transparent, low-threshold and comprehensible. It must also be possible to divide it off from the office and administrative zone (e.g. for activities in the evening and weekend).
The second objective is the creation of a back office space with room for about 60 staff. All the council and social services departments are to be centralised as much as possible, for which purpose a well-considered extension and reorganisation of the building is needed. The back office space is a working environment for all present and future staff that is intended to absorb future changes. The work-stations are sufficiently flexible and stimulating and allow for activity-based work, so that the changing needs of its users can be accommodated.
Assignment
The assignment is based on the building of the leisure centre and the conversion of the town hall. The two buildings are to be geared to each other, because of their location on a single site and for the purposes of functional interaction. The design therefore provides an answer to the question of how in their synergy the two buildings can bring about added value for the centre of the village of Wingene and for the operation of council service provision.
The council’s aim is to start building work no later than 2020, with a construction period of a maximum of three years. The principal reserves the right to modify the sub-assignment for the town hall, to implement it in stages or to allot it separately if the designs submitted do not correspond to the council’s vision of the future or cannot be achieved within the set budget.
Project details
Project code
OO3503
Official name
All-inclusive design assignment for the construction of a leisure centre and the conversion of the town hall in Wingene
This project is part of the project bundle OO35.
Status
Being built
Client
- Gemeentebestuur Wingene
- Autonoom Gemeentebedrijf Wingene
Site location
Oude Bruggestraat 13
8750 Wingene
Belgium
Timing project
- Selection meeting:
- First briefing:
- Second briefing:
- Deadline offers:
- Jury:
Contactperson client
Karolien Delameilleure
Contact Team Vlaams Bouwmeester
Jouri De Pelecijn
Award procedure
Design contest followed by a negotiated procedure without publication of a contract notice
External jury member
Peter Vanden Abeele
Financial
Construction budget
Excluding VAT
Excluding commission
Commission
Fee for offers
Project type
Function
European publication
- Date European publication:
- Number European publication: 2018/S 018-037802
Publication bulletin
- Date publication bulletin:
- Number publication bulletin: 2018-501998
This project was realized via Open Oproep. Read more about this tool.
Last reviewed on: .

