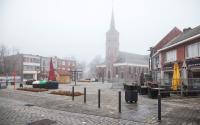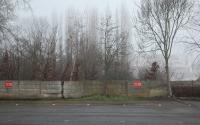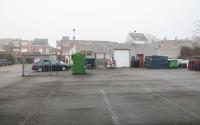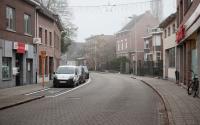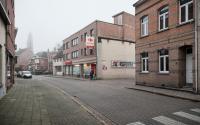Niel - infill area

Award
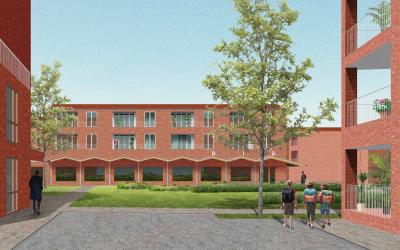
architecten Els Claessens en Tania Vandenbussche, Blauwdruk Stedenbouw
Download design proposalSelection
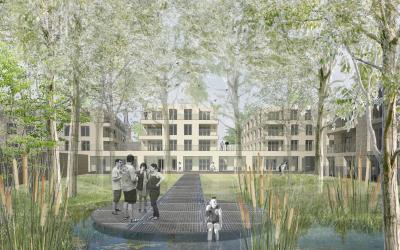
areal architecten, BRUT, LAND landschapsarchitecten
Download design proposal
MASA architects, Maxwan architects + urbanists
Download design proposalProject description
The borough of Niel is in Antwerp Province near the confluence of the rivers Rupel and Scheldt, covers an area of 527 ha and has 10,200 inhabitants. An increase in its population necessitates additional housing. For this purpose, the local authority has opted to develop a space in the interior of a street block close to the village centre.
This infill area is 1.35 ha in size and lies between Antwerpsestraat, Kerkstraat and Dorpsstraat. Until a few years ago, this space was almost completely occupied by a shoe factory and a school. In this enclosed space, the local authority now wishes to build a new library, social housing units for seniors and additional private housing closely interwoven with a green public space in accordance with the RUP.
In the first instance, the local authority wants to have a master-plan drawn up for this infill area. The master-plan should define the urban planning structure and indicate the desired visual quality of the buildings and the public space. In the master-plan should be paid special attention to the various local roads, the penetrability of the street block and the green nature of the enclosed area, which will benefit the quality of life in the inner area.
De Ideale Woning is giving the design team the task of implementing the first stage of the master-plan. This may include the construction of the social housing units for seniors. The number of private dwellings and possible other elements will be laid down in the master-plan.
The principal is looking for a design team that can develop a master-plan for the site that is based on its existing qualities and which is sufficiently flexible to respond to the various developments in the neighbourhood. In addition, the design team should be able to create architectural quality on the scale of the area and should be capable of defining architectural quality in terms of preconditions for future developments (private or otherwise). The design team that is selected will assist the principal in setting out the development process and providing an insight into the financial figures that the master-plan involves. The design team will provide support to the communication and participation agency that is to be appointed.
Downloads
Project details
Project code
OO3304
Official name
All-inclusive study assignment for drawing up a master-plan and for the building of 30 social housing units for seniors and a library in Niel
This project is part of the project bundle OO33.
Status
Being built
Client
- C.V. De Ideale Woning
- Gemeentebestuur Niel
Site location
Dorpsstraat - Antwerpsestraat
2845 Niel
Belgium
The project area is located between Dorpsstraat, Antwerpsestraat, Kerkstraat
Timing project
- Selection meeting:
- First briefing:
- Second briefing:
- Deadline offers:
- Jury:
Contactperson client
Bart Sas
Contact Team Vlaams Bouwmeester
Stijn De Vleeschouwer
Award procedure
Design contest followed by a negotiated procedure without publication of a contract notice
Financial
Construction budget
Excluding VAT
Excluding commission
Commission
Fee for offers
Project type
Function
Domain
European publication
- Date European publication:
- Number European publication: 2017/S 012-018947
Publication bulletin
- Date publication bulletin:
- Number publication bulletin: 2017-501075
This project was realized via Open Oproep. Read more about this tool.
Last reviewed on: .



