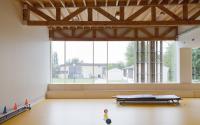Zottegem - KA Zottegem

Realization
Selection

Architect Elizabet Iglesias, Lens°Ass architecten
Download design proposal
Architectenbureau Praet-Verlinden

Atelier M Architects + Planners
Download design proposal
HVDN + Studioninedots
Download design proposalProject description
Both the Atheneum Zottegem primary school and the Koninklijk Atheneum Zottegem use the school grounds in Meerlaan in Zottegem. The range of education provided at the Koninklijk Atheneum includes general secondary schooling with associated technical departments. The KA provides the children with insightful and inquiring learning, involving them
in a learning climate that gives them stimulation and confidence. Sports and cultural projects provide them with additional opportunities for developing their personality to the full. Activities including care for the environment and civic responsibility contribute to good social involvement. As a result of a large rise in the number of pupils at the school and because the curriculum has been expanded (social-technical) there is now a shortage of classrooms. The school is asking for the existing infrastructure to be expanded. GO! Is also making use of this request to demolish the existing temporary buildings (see site plan G60, G61, G62, G63, G67 and G68). The removal of these old, non-insulated temporary buildings that only have single-glazing will also result in energy savings. As a result, the departments will be better centralised, which will generate savings. The new build will also provide better delineation between the primary school and the KA so that each school will be able to have a stronger individual identity. After the temporary buildings have been demolished, GO! Will go ahead with new building of 1,587 m². The existing gross area of permanent buildings on the land amounts to 9,762 m². The school grounds border on to two streets: Meerlaan and Wurmendries. Meerlaan borders with the main building (G01 – 6,365 m² - 3 levels), the caretaker’s house (G02) and a little away from the street, with a school building with classrooms (G03 - 470 m²). On the Wurmendries side there are another two permanent buildings (G04 - 539 m² and G05 - 550 m²) and further into the school grounds is the large sports hall (G06 – 1,687 m²). The six temporary buildings are located in the centre of the school grounds. Tenderers are asked to pay the necessary attention to the location of the new buildings (taking account of the demolition of the temporary buildings and avoiding any temporary accommodation) and consider the necessary exterior layout.
Fees: overall fees 8.75% excl. VAT (incl. stability and technical and EPB)
Project details
Project code
OO1629
Official name
The complete study and design assignment for the new build of the Koninklijk Atheneum school in Zottegem.
This project is part of the project bundle OO16.
Status
Realized
Client
GO!, onderwijs van de Vlaamse Gemeenschap
Site location
Meerlaan 25
9620 Zottegem
Belgium
Timing project
- Selection meeting:
- First briefing:
- Second briefing:
- Deadline offers:
- Jury:
- Award:
- Assignment of designers:
- Assignment of executers:
- In use:
Award procedure
prijsvraag voor ontwerpen met gunning via onderhandelingsprocedure zonder bekendmaking.
External jury member
Maarten Vandendriessche
Financial
Construction budget
Excluding VAT
Excluding commission
Fee for offers
Project type
Function
Domain
European publication
- Date European publication:
- Number European publication: 177764
Publication bulletin
- Date publication bulletin:
- Number publication bulletin: 10450
This project was realized via Open Oproep. Read more about this tool.
Last reviewed on: .














