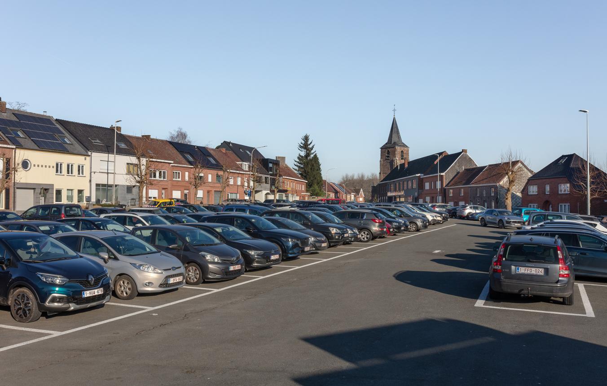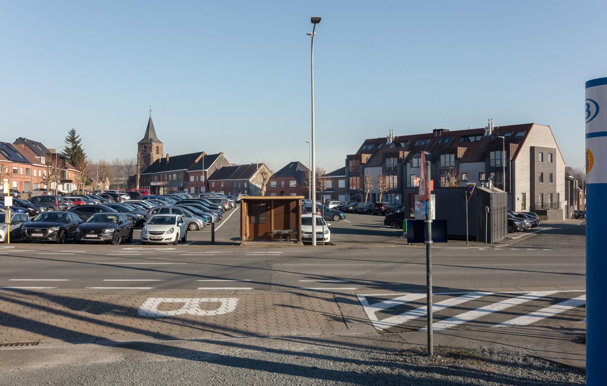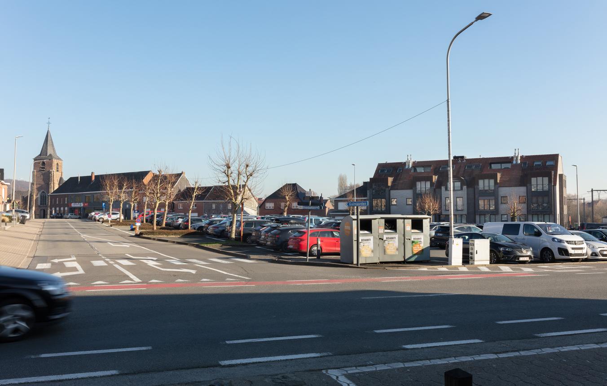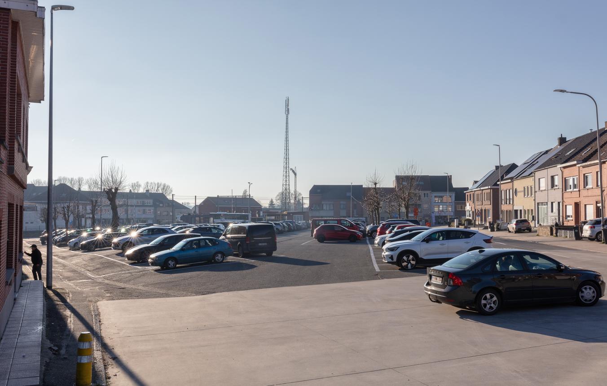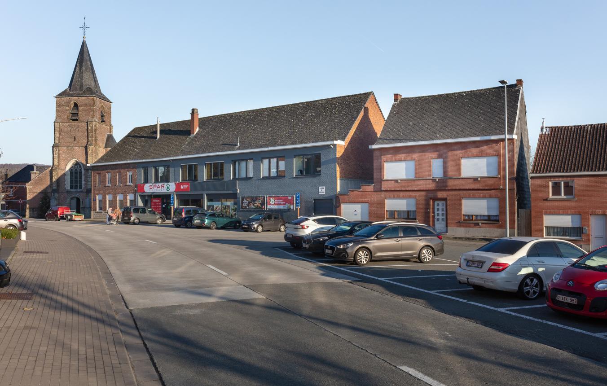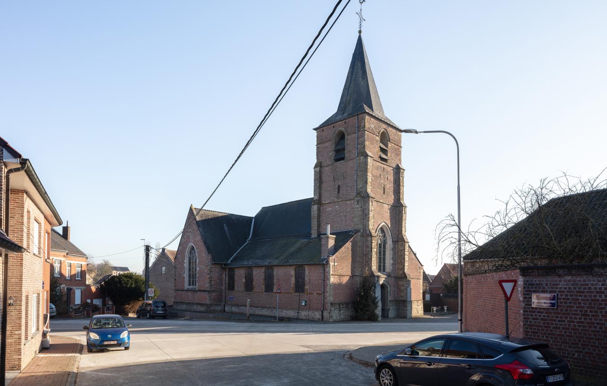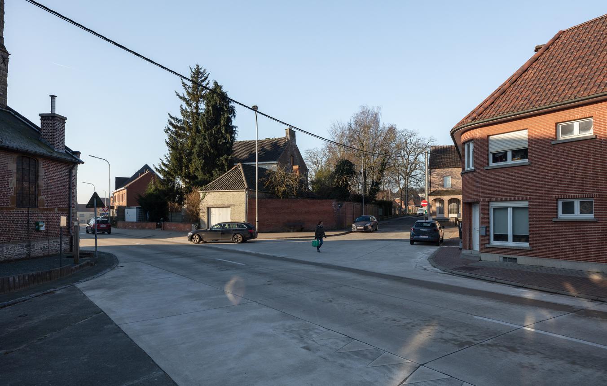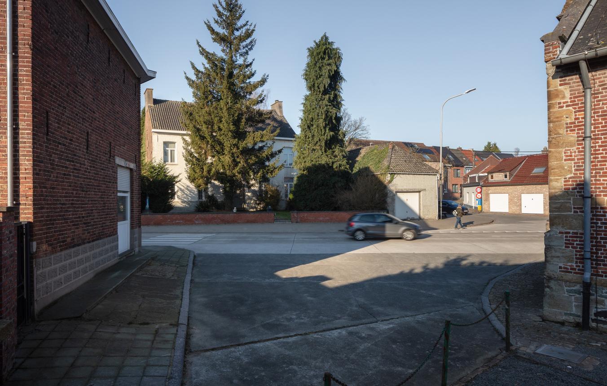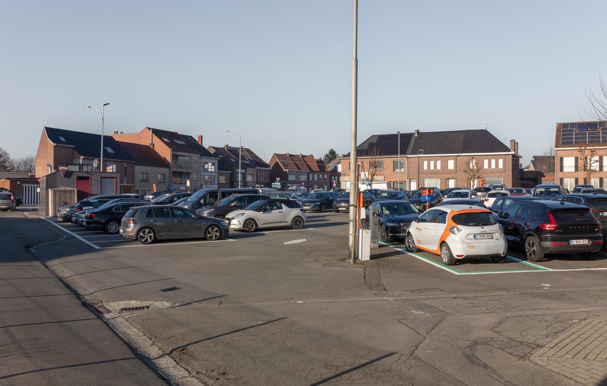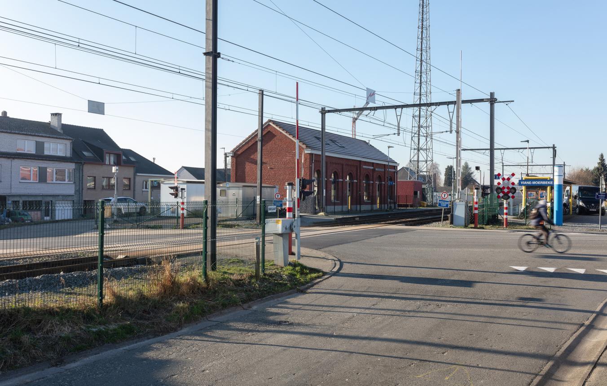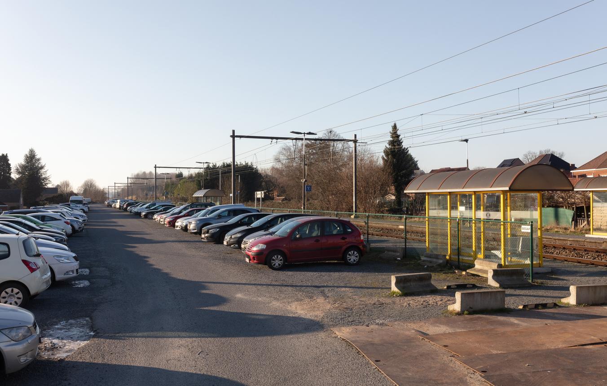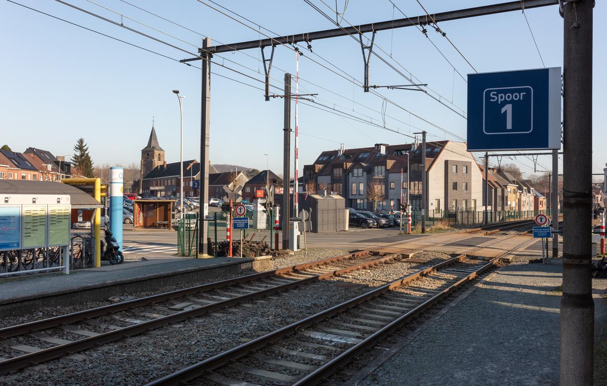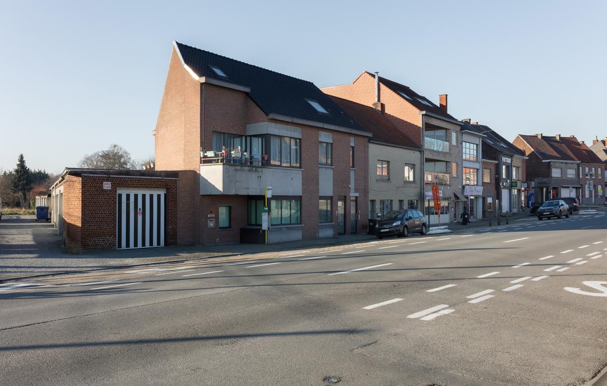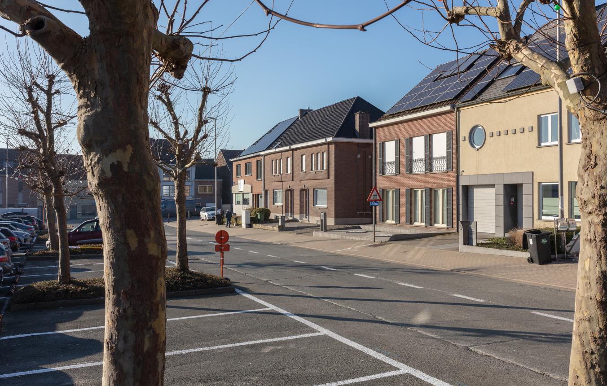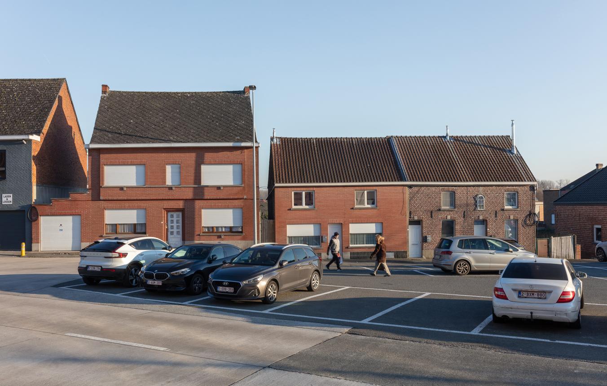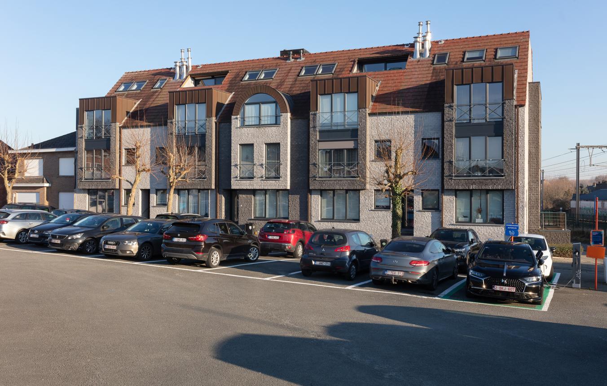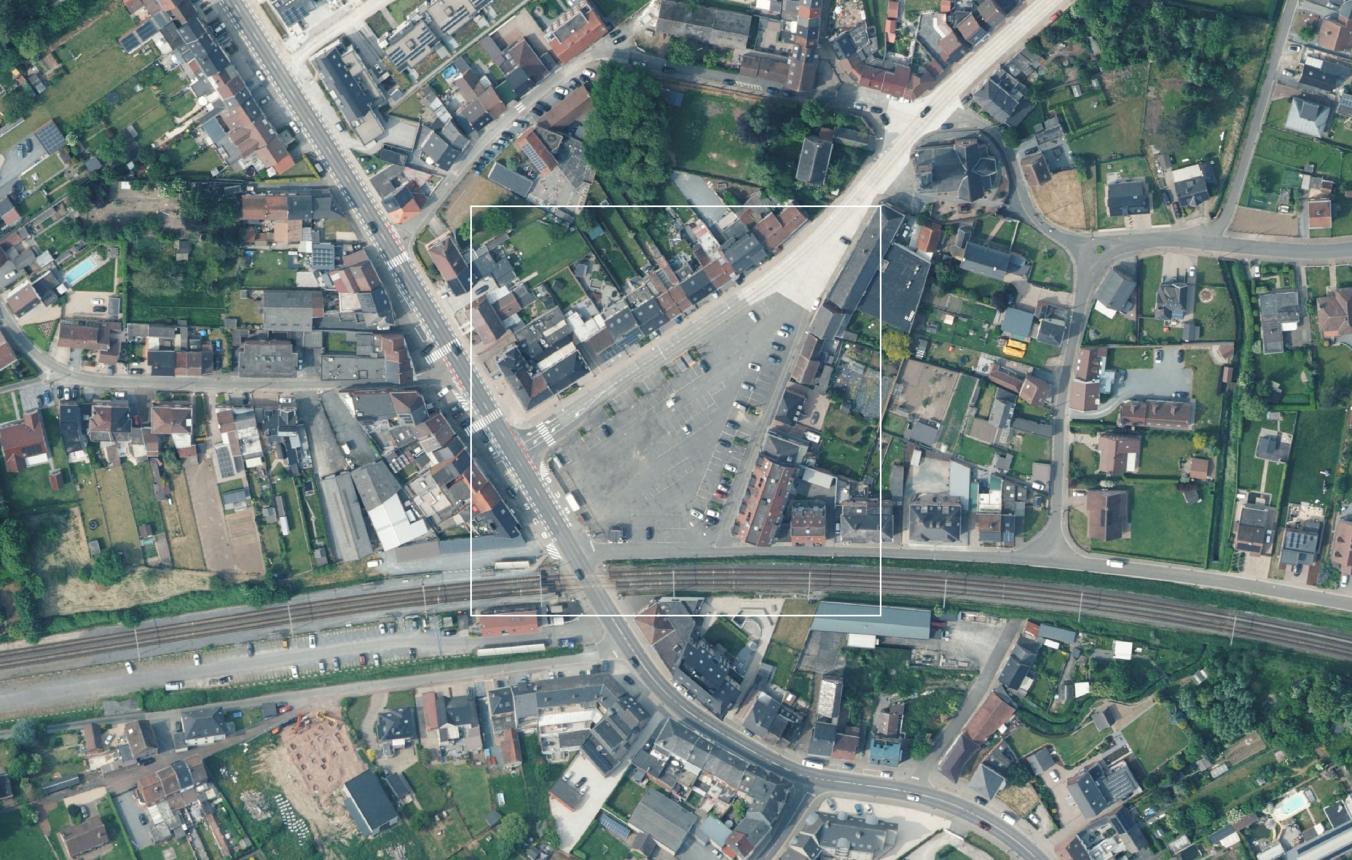Project description
Moerbekeplein is the central village square of Moerbeke, a submunicipality of Geraardsbergen. It lies on the flanks of the Markvallei on the one hand and the Hollebeekvallei on the other and is on a strong slope. The square is bordered by Edingseweg, Pauwelstraat and the railway. On the other side of Edingseweg is Moerbeke railway station; as a result, the square is mainly used as a commuter car park.
In response to frequent flooding in the Dender region, a study was drawn up in which a number of spatial strategies for increased water safety were examined. This was done within the framework of the European Interreg project FRAMES in cooperation with the province of East Flanders and Ghent University. The result of this study forms the framework for the transformation of Moerbekeplein.
One aspect that should become characteristic of developments in Geraardsbergen is ‘living with water / in water-sensitive areas’ and the implications of this on the design of public spaces. With the transformation of Moerbekeplein into a climate-adaptive rainwater square, the city of Geraardsbergen wants to rebalance the rainwater system and green the square in the process with a focus on biodiversity in a built-up context.
To achieve this, a master-plan study should explore the role of the square in its wider context. What is its central function in relation to the various modes of transport, its relationship with the station and the NMBS car park? What role does the square play in a wider blue-green network and what interventions are needed for the water system? What does the public space mean for residents?
The study detects opportunities to deseal much of the square while accommodating current functions (part of the car park, bus stop). The municipality’s ambition is to deseal at least 2,000 m2 and combine this with new core-strengthening functions such as shared mobility and space for events. The drawing power of the square should be increased.
The master plan should also investigate whether part of the square can be built on. This requires showing the possible urban-planning, architectural and functional integration. A study of volumetrics, typology, functional mix and visual design is needed for this. The intention is to create preconditions that will make possible appropriate urbanistic management if the city wishes to enter into a cooperation agreement with an external partner in a subsequent phase. In this sense, the commissioning authority also expects advice on the financial added value and possible exchange opportunities (e.g. with the community centre in need of renovation) that can be realized.
The master plan forms the basis for the all-inclusive study assignment for the implementation of the infrastructure project ‘Transformation Moerbekeplein into climate-adaptive rainwater square’.
The assignment fits within the Green-blue Veining subsidy programme of the Environment Department and is therefore bound to a strict schedule. The master plan must be submitted in early June 2025 at the latest and the execution file no later than early May 2026. The city’s budgetary resources are limited. Therefore, the city authorities envisage a rainwater square on a village scale. The design deals in the first instance in a thoughtful and visible way with rainwater that falls on the square; an intensely urban construction is to be avoided. With this redevelopment, the city hopes to set an example for the many village squares in Flanders that can play a role in water safety.
To bring this assignment to fruition, the commissioning authority is looking for a design team with knowledge of and experience in urban planning, climate-adaptive design of public spaces and water management.
The communication and participation process is organized by the communication agency Billie Bonkers in cooperation with the city of Geraardsbergen and SOLVA. The designers are expected to engage in dialogue with citizens and stakeholders in order to achieve a widely supported and feasible transformation process. This assumes that the design team has the necessary communication skills.
For the development of the square (infrastructure project), the city has entered into a cooperation agreement with SOLVA, under which SOLVA will act as commissioning authority on behalf of the city of Geraardsbergen.
Included in the assignment
Standard studies are included.
Not included in the assignment
Specialized studies are not included.
Selection conditions
No proof of registration with Order of Architects necessary
Project team
- At least 1 urban planning expert
- At least 1 public space designer with at least 5 years of experience as a project manager
reference projects
- At least one reference project demonstrates the candidate’s experience in preparing a master plan in the context of a village
- At least one reference project demonstrates the candidate’s experience in designing climate-adaptive public space
The following holds for these reference projects:
- The reference shows how the designer deals with the existing context and surroundings.
- The reference should explain what role the designer fulfilled in the submitted project.
- The reference projects can be built, under construction or in the (pre-)design stage. Competition designs can also be submitted.
- Reference projects carried out at another agency or employer may be used. Also here, the designer's role with regard to the reference project should be explained. In order to use these reference projects, no 'reliance on capacity' of the other agency or employer is necessary.
Selection and award criteria
See the selection guideline
Geraardsbergen OO4707
The preparation of a master plan for Moerbekeplein and its immediate surroundings and the all-inclusive study assignment for the transformation of Moerbekeplein into a climate-adaptive rainwater square
Project status
- Project description
- Award
- Realization
Location
Moerbekeplein,
9500 Geraardsbergen
Client
Intergemeentelijk samenwerkingsverband voor streekontwikkeling SOLVA
contact Client
Kris Van Buynder
Contactperson TVB
Eline Aerts
Procedure
Competitive procedure with negotiation
Budget
€826,446.28 (excl. VAT) (excl. Fees)
Fee
Master plan: €30,000 (excl. VAT). General fee basis : 7.6% – 11.2% (excl. VAT) for the study of the complete layout of the surroundings of Moerbekeplein
Awards designers
€7,500 (excl. VAT) per candidate, 4 candidates
Downloads
4707 Selectieleidraad
4707 Selection guideline
Aankondiging BdA
Aankondiging TED
Lijst kandidaten

