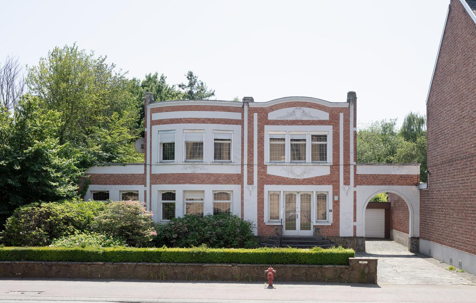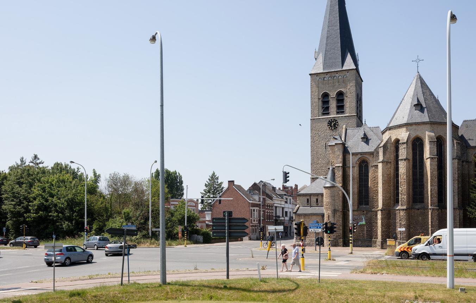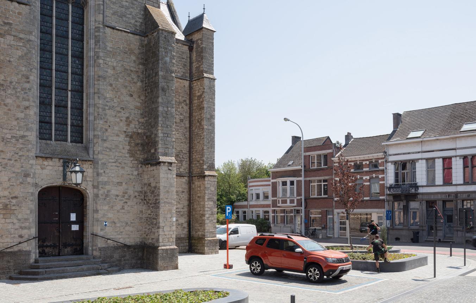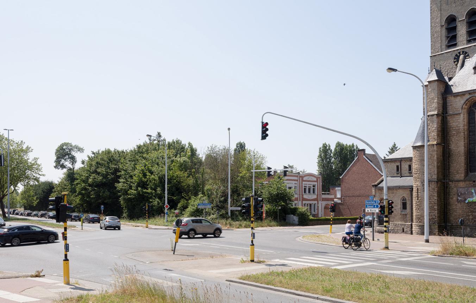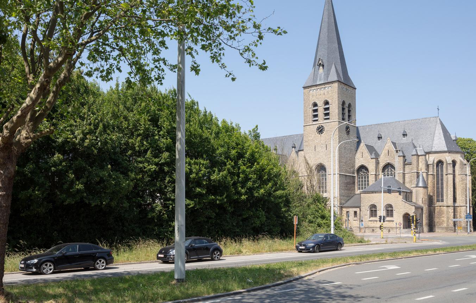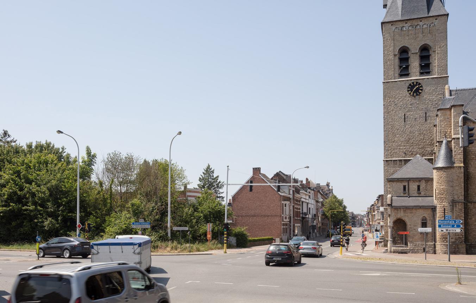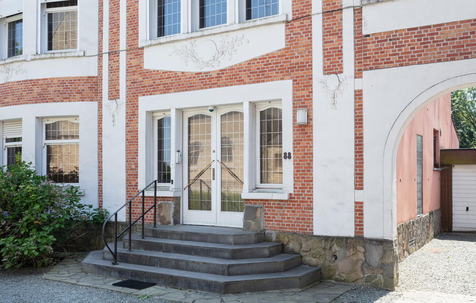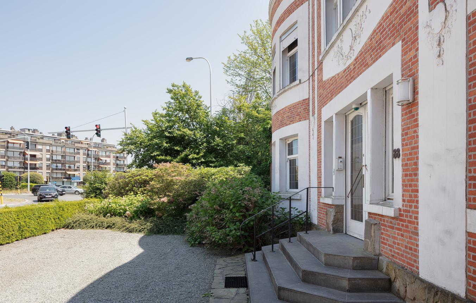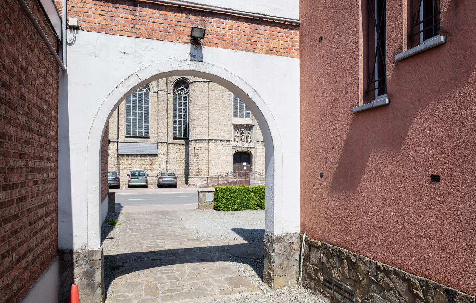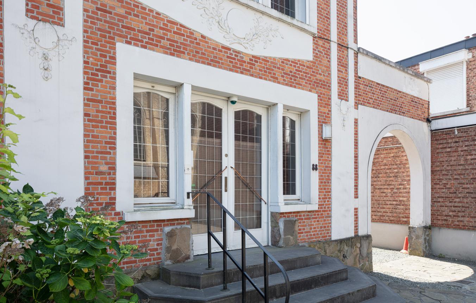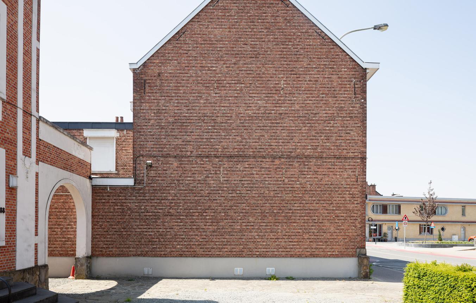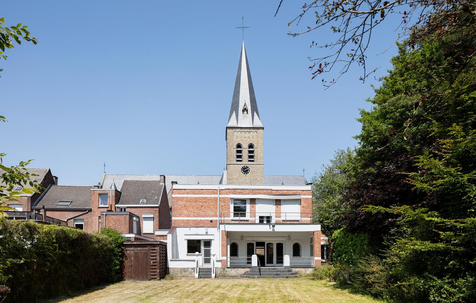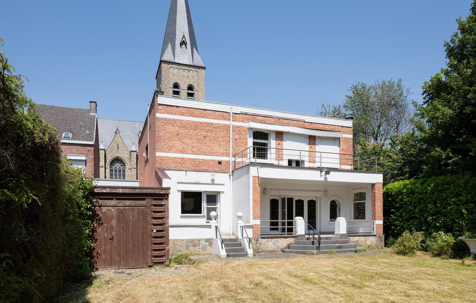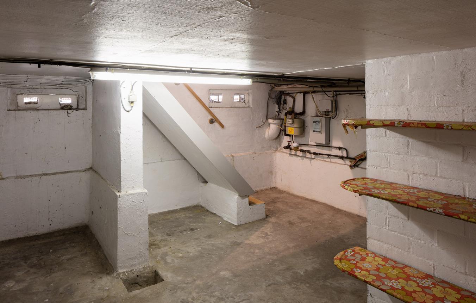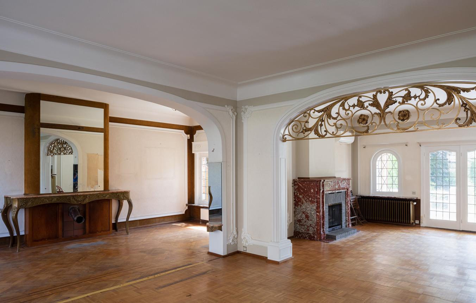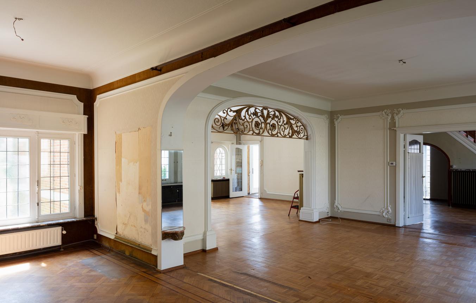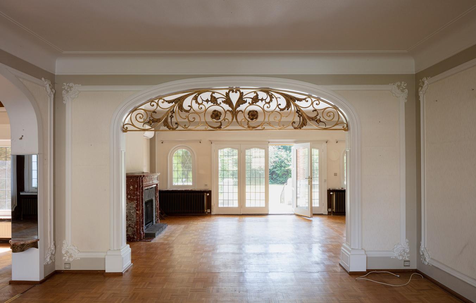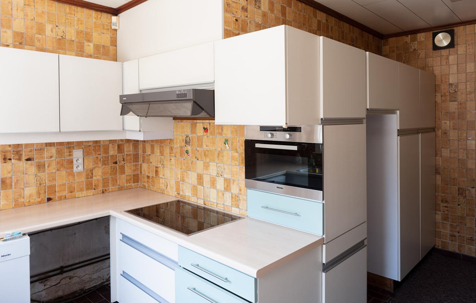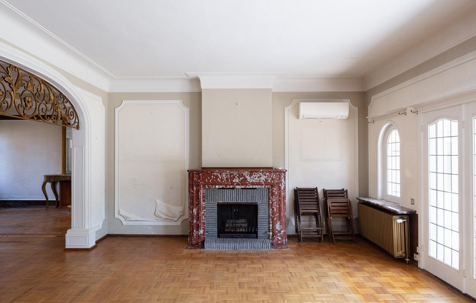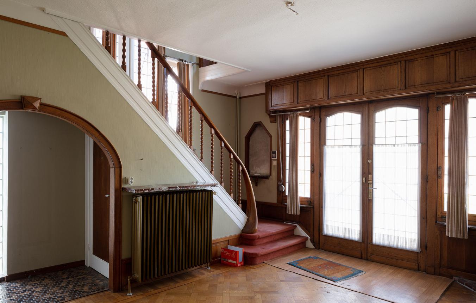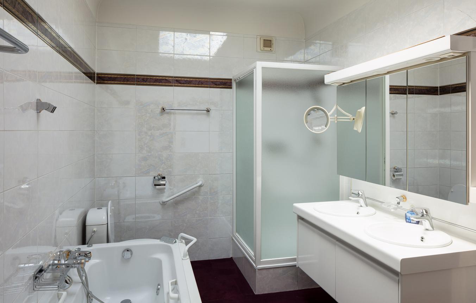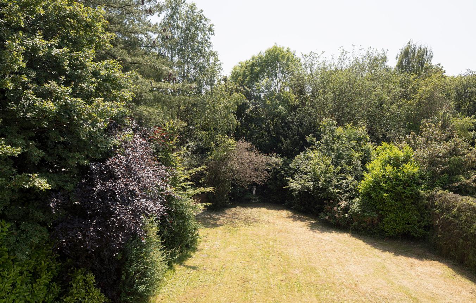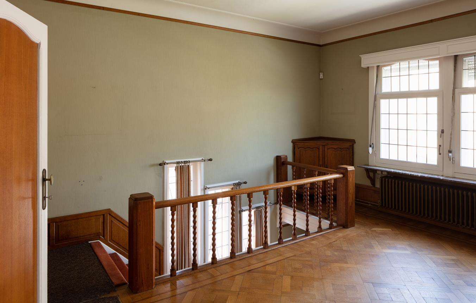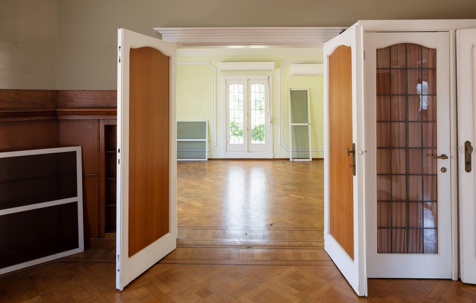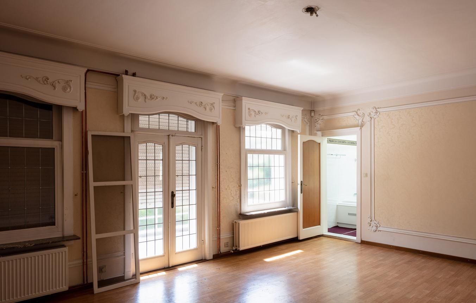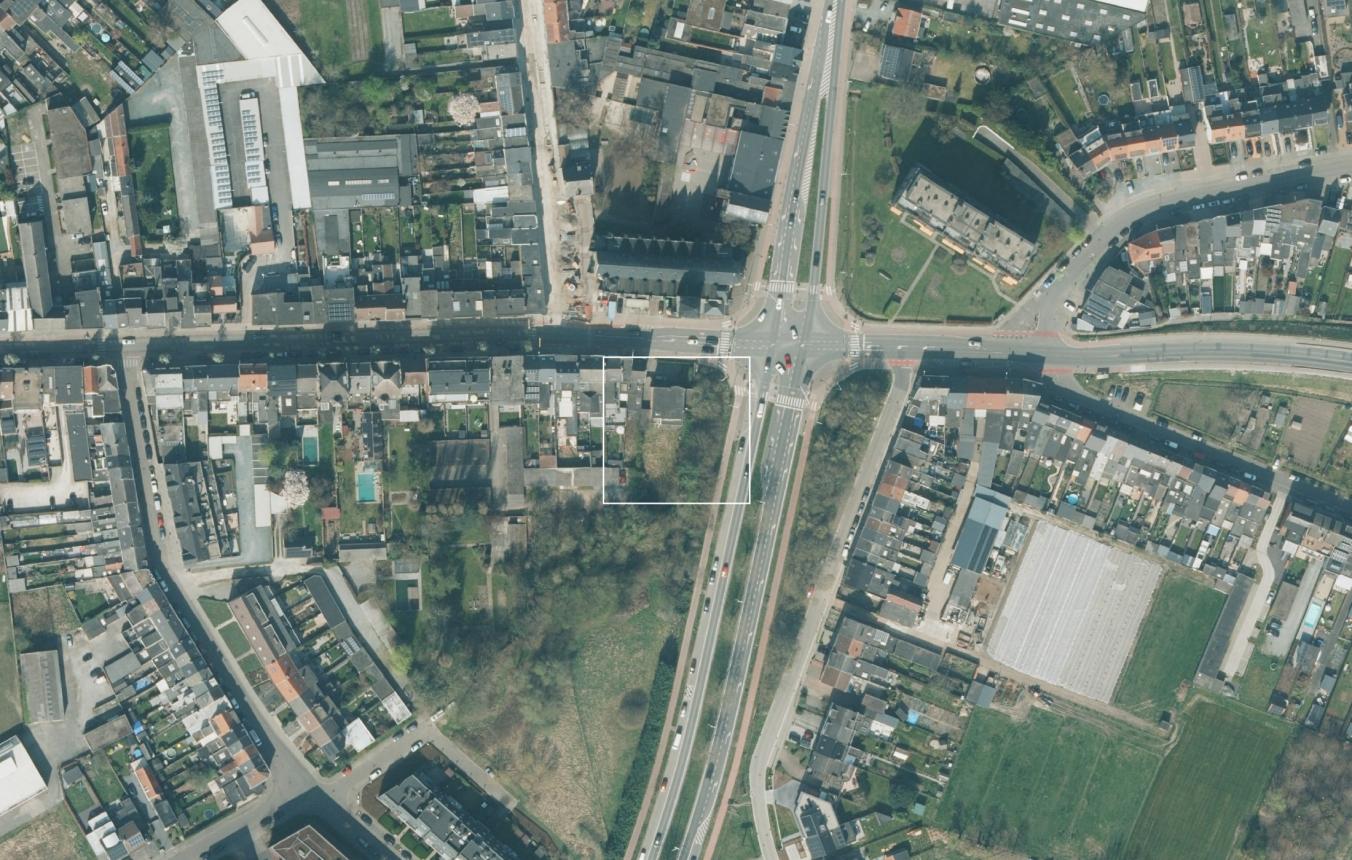Project description
The non-profit organization De Lier vzw has been providing support to mentally impaired adults in Lier since 1981. Thirty-four adults are housed in four small-scale residential projects spread across the town centre of Lier. Thirty-three others live independently but rely on mobile/ambulatory operations or are involved in group activities and/or meals. De Lier strives to achieve the greatest level of freedom for each client. Structures are adapted to the individual, not the other way around. Homeliness is central in this respect. With a view to integration in the residential environment and based on the needs of each client, the non-profit organization works with local partners in the areas of work, leisure, volunteer work, health, etc. Care is always tailor-made and flexible.
One of the four existing residential houses is in urgent need of renovation. The works are so extensive that the residents cannot remain on site. What’s more, finding suitable temporary accommodation seems an impossible task. That is why a new property has been purchased on the southern edge of the town centre, opposite the church on Berlaarsesteenweg along the R16. Here, De Lier wants to build a new home for eleven residents with a mental impairment, where a carer will be present 24/7.
Dating from the early twentieth century, the existing villa is too small: an extension of about 400 m2 is necessary. The town of Lier has confirmed by email that an extension with a third storey and/or a volume in the garden are possible. In the new housing project, residents and a carer will have their own room or studio with sanitary facilities. They should also have access to a communal dining and living area.
De Lier wishes to integrate the eclectic villa with its intrinsic characteristics as much as possible into the new residential project. The architects are asked to thoroughly evaluate which building parts should be considered for preservation. In the case of an extension in the garden, De Lier asks that noise pollution from the adjacent ring road be taken into account. The private garden area should preferably be a compact central resting place for residents and visitors. The front garden strip is envisaged as a safe transition zone between the street and the house.
In order to best organize community life, De Lier will commission an anthropological study by Ruth Soenen prior to the architectural assignment. She will sound out residents and staff members about their everyday experiences through interviews and participatory observation. After this preliminary study, she will remain in dialogue with the design team. Indeed, during the design process, the accumulated socio-spatial insights should be given an intricate structural translation in the design. It is important for De Lier to involve the anthropologist in this phase as well.
For the renovation and extension of the villa along Berlaarsesteenweg, De Lier is looking for a design team for the all-inclusive study and execution of a residential project with nine rooms (including sanitary unit), two studios for people with disabilities, a support room and the collective living, dining and outdoor areas. The set construction budget and the structural and programme requirements of VIPA (Flemish Infrastructure Fund for Person-related Matters) should not be overlooked.
Fee
The fee is a fixed sum which is determined definitively on the basis of the estimated price of the works and which is calculated according to an agreed fee percentage, set between 11% and 13% (excl. VAT).
If it is found that the award amount of the works is lower than the estimated price of the works, the balance of the fee shall be deducted accordingly.
Included in the assignment and fee
- architecture
- stability and special techniques
- concept drawing for the development of outdoor spaces
- EPB and ventilation
- safety coordinator
Excluded from the assignment and the fee
- topographical measurements
- ground probes
- asbestos inventory
- execution of the outdoor layout
Selection conditions
The candidate must be registered with the Order of Architects (or equivalent - see selection guide 2.1.1)
Project team
- at least 2 architecture experts with 5 years’ experience as project managers on public projects
3 reference projects
- 1 of the reference projects shows the candidate’s experience in integrating an architectural project into an existing built-up context
- 1 of the reference projects shows that the candidate has experience in designing collective housing projects
The following holds for these reference projects:
- The references show how the designer dealt with the existing context and the surroundings.
- The reference projects can be built, under construction or at the (preliminary) design stage. Competition entries are also allowed.
Selection and awards criteria
See the selection guideline
Lier OO4610
All-inclusive study assignment for the construction of a collective housing project for eleven mentally impaired adults in Lier
Project status
- Project description
- Cancelled
Location
Berlaarsesteenweg 88,
2500 Lier
Timing project
- Selection: 9 Oct 2023
Client
De Lier vzw
contact Client
Stien Soenen
Contactperson TVB
Christa Dewachter
Procedure
Competitive procedure with negotiation
Budget
€1,233,000 (excl. VAT) (excl. Fees)
Fee
General fee range: 11% – 13% excl. VAT
Awards designers
€10,000 (excl. VAT) per candidate, 4 candidates
Downloads
4610 Selectieleidraad
4610 Selection guideline
Lijst kandidaten

