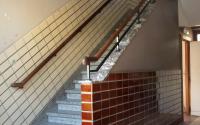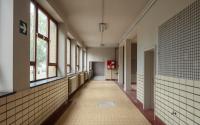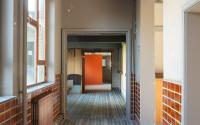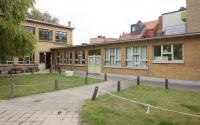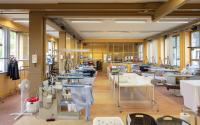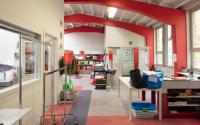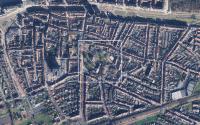
Project description
The municipal authorities of Knokke-Heist want to transform the former Fisheries School of the Flemish Community on Noordstraat in Heist into a site for organized youth work in interaction with well-being and care. The renovation must be conceived in a future-oriented manner in terms of programme, construction and architecture. The municipality of Knokke-Heist has allocated €5,400,000 excl. VAT and fees for this project, including €400,000 for the layout of the surroundings.
The reason for the assignment is the deterioration of the current youth site De Korenbloem, home to Chiro Heist and the playground activities. In recent years, a new location was actively sought that could also accommodate broader youth activities as well as the Youth Culture service. Over time, the idea grew to connect leisure and well-being by establishing the ‘Huis van het kind’ (House of the Child) at the youth site. The former Fisheries School was put forward as the preferred location in this regard. The buildings are centrally located in Heist, on the edge of the green heart. The former school buildings, which are in urgent need of renovation, offer a view of the Kasteeltje of Heist, an eclectic country house that is a listed building. The attendant villa garden is listed as a village view. With this repurposing, the municipal authorities want to breathe new life into the former Fisheries School and let it function as an essential link in the transformation of Heist (Heldentorens, Hoost, Doortocht Elizabetlaan, etc.). The project also demonstrates the commitment of the authorities to concretely facilitate the rejuvenation of the municipality.
The former Fisheries School will become a building where play, meeting, well-being and collaboration are central: a warm and familiar place where all children, young people and their parents can go throughout the year for activities, but also for (preventive) family support. It is a great asset to be able to bring together, in one place, all these different functions (traditional youth work, artistic talent development, holiday activities, after-school support and language development, etc.), organizations (Chiro, Youth Culture service, MAAK, de Wip, primary psychological care, etc.) and target groups (able-bodied and disabled people, from toddlers to young adults, etc.). This will undoubtedly lead to new and surprising dynamics. The site will be central to an integrated youth policy for the entire municipality that is radically committed to the well-being of every child.
The client wants to preserve the building complex as much as possible and to investigate the possibilities for reusing materials, but is also open to contemporary interventions and extensions given the challenging programme. In part due to its location on the edge of the listed village view, the renovated building will be visually prominent. The municipal authorities are looking for a design team that can develop a robust vision to facilitate various future-oriented programme puzzles, but also create a strong image. Multifunctionality and the shared use of space are important in order to use the building as efficiently as possible, but also to promote cross-pollination between the different organizations. The users of the site, including children and young people, must be involved in the design process. The buildings must give a face, a clear image, to the belief in the young residents and their families. That the infrastructure should be playful and adventurous is beyond doubt. This must be an accessible place where it is pleasant and safe to spend time, in direct relation to the immediate and wider environment. By giving children and young people plenty of space to play freely and safely in this easily accessible site in the heart of the community, this environment will be energized for all generations. The layout of the surroundings must enhance the heritage value of the site and meet the needs and wishes of the broad group of users.
The municipal authorities want to start the works in the spring of 2028, so that the site is fully operational by the summer holidays of 2030.
Project details
Project code
OO5003
Official name
All-inclusive study assignment for the renovation and repurposing of the former Fisheries School into a broad youth site in Heist, a submunicipality of Knokke-Heist
This project is part of the project bundle OO50.
Status
Not yet started
Client
Gemeentebestuur Knokke-Heist
Site location
Kursaalstraat 55
8301 Knokke-Heist
Belgium
Timing project
- Selection meeting:
- Deadline offers:
- Jury:
Contactperson client
Kenneth Notte
Contact Team Vlaams Bouwmeester
Marie Swyzen
Award procedure
Competitive procedure with negotiation
Financial
Construction budget
- Public space: 400.000 euro
Excluding VAT
Excluding commission
Commission
- General fee percentage for the renovation: 13% (excl. VAT)
- General fee percentage for the layout of the surroundings: 7%
Excluding VAT
Fee for offers
4 candidates
Project type
Function
Domain
European publication
- Date European publication:
- Number European publication: 652533-2025
- File European publication: TED_OO5003_pub01.pdf (pdf)
Publication bulletin
- Date publication bulletin:
- Number publication bulletin: OO5003_pub01
- File publication bulletin: BDA_OO5003_pub01.pdf (pdf)
This project was realized via Open Oproep. Read more about this tool.
Last reviewed on: .






