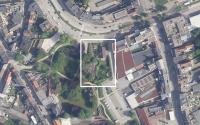
Project description
The city of Herentals wants to build a new city reception hall on a site on Belgiëlaan, close to and replacing the current reception hall ‘t Hof. A strategic purchasing policy was pursued to this end in recent years and preparatory studies carried out. This development includes a central public car park to replace the current above-ground car park, with a capacity of 250 cars. A new park area is to be laid out above ground, adjacent to the existing city park. The city has allocated a construction budget of €18,500,000 excl. VAT and fees for this project.
The city of Herentals wants to take the next step in the high-quality development of the Schaliken inner area. This fragmented, previously private car park and park area forms the crucial link between the city park and the Grote Markt. Since 2010, the city has been pursuing a strategic purchasing policy with a view to completely upgrading the area. In 2016 a first phase of development took place with the redevelopment of the city park and the construction of a temporary car park.
The master plan for the Schaliken inner area, drawn up by BRUT + LAMA + Talboom, provided at the time for the future further development of the area, mainly with a residential programme. Now, years later, the last properties have been bought up and the vision has changed somewhat. The city wants to energize the area with a new public programme, including, in an initial phase, a new city reception hall with underground car park on Belgiëlaan and, possibly in a subsequent phase, a new city hall (not part of this assignment).
The assignment has by now been extensively researched, in the first instance through the preparation of a programme of requirements via a participatory preliminary process involving citizens, associations and advisory bodies. This programme of requirements was then translated into an urban development study, which outlines the spatial preconditions for the future new public programme. The final part of this study forms the basis for the construction of a next phase during this term of government: a new city reception hall with a central public underground car park and park layout.
The new city reception hall will be multifunctional, with an events hall (1,000 people standing), a multipurpose hall (350 seats) and space for a youth centre. By building it on Belgiëlaan, the current city hall can remain in use until the new one has been built. To this end, the recently purchased property at Belgiëlaan 9 will have to be demolished.
The new city reception hall will be a compact stacked volume, with the halls on the upper floor. A lively base with different entrance areas from different sides of the park will connect the building to the outdoor space. The building should become a representative attraction in the middle of the city park. Where possible, the halls will face the park, but will keep their distance from a planned residential development on the east side. Special attention is needed for the logistical movements associated with the city reception hall, in combination with the logistics of neighbouring businesses.
A new, central public car park with two underground levels and a planned capacity of approximately 250 spaces will be built under the city reception hall and in part under the park. This will be an extension of an existing private underground car park. The entrance and exit for both the new public and existing private car parks will be located internally under the city reception hall. Easy access for residents, users and visitors to the centre is crucial.
The construction of this car park is part of an overall sustainable mobility strategy for the entire city centre and the planned redevelopment of Augustijnenlaan and Belgiëlaan. The parking spaces located along these streets and on the Grote Markt will be clustered in a few strategic central car parks, including the new underground car park beneath the city reception hall.
The area south of the city reception hall will thus become a public car-free green space, with the green zone adjacent to the city reception hall also serving as a venue for small-scale events. The expansion of the city park will be designed in harmony with the existing city park, with biodiverse plants and attention to water collection. The new park should become an attraction for young and old alike. Safe and easy accessibility, gender-neutral design, pleasant seating areas, child-friendly spaces and good lighting should contribute to making it attractive. The new park will connect to the sunken entrance of the existing cultural centre, the Grote Markt and the Zandstraat shopping street.
The city of Herentals is looking for an ambitious multidisciplinary design team that can take on the all-inclusive study assignment for the construction of a city reception hall with central public underground car park and park layout and accompany the project until the definitive completion, all within a tight schedule.
Project details
Project code
OO5002
Official name
All-inclusive study assignment for the construction of a city reception hall with underground car park and the expansion and layout of the city park in Herentals
This project is part of the project bundle OO50.
Status
Not yet started
Client
Stadsbestuur Herentals
Site location
Belgiëlaan 7
2200 Herentals
Belgium
Contactperson client
Marc Van Grieken
Contact Team Vlaams Bouwmeester
Christa Dewachter
Award procedure
Competitive procedure with negotiation
Financial
Construction budget
- Underground car park: €7,500,000
- Park layout: €1,800,000
Excluding VAT
Excluding commission
Commission
- General fee percentage for the layout of the surroundings: 7.5–9.5%
Excluding VAT
Fee for offers
4 candidates
Project type
Function
Domain
European publication
- Date European publication:
- Number European publication: 652472-2025
- File European publication: TED_OO5002_pub01.pdf (pdf)
Publication bulletin
- Date publication bulletin:
- Number publication bulletin: OO5001_pub02
- File publication bulletin: BDA_OO5002_pub01.pdf (pdf)
This project was realized via Open Oproep. Read more about this tool.
Last reviewed on: .
