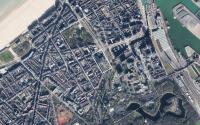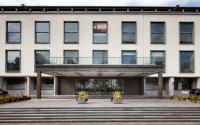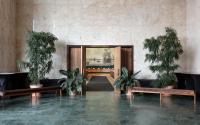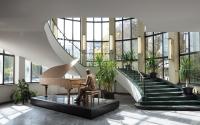Oostende - City Hall and maritime museum

Selection
- A PRACTICE., URA - Yves Malysse Kiki Verbeeck, eld NV
- ectv architecten Els Claessens Tania Vandenbussche bv, Witherford Watson Mann Architects
- Kengo Kuma & Associates, Inc.
- RE-ST, ATAMA
Project description
The city of Ostend wants to transform the current city hall into a single central administrative centre (AC) that centralizes all services for its approximately 72,500 residents. With a view to also turning the location into a public attraction, the city authorities also want to house a new maritime museum on-site. At the same time, the surrounding public space needs to be greened and redesigned. To anchor the project as a whole in the city, the client wants to have a vision for the future drawn up in advance for a green city foyer. The city of Ostend has allocated a budget of €43,200,000 excl. VAT and fees for this project.
Ostend is a city with approximately 72,500 inhabitants which annually welcomes more than 450,000 overnight tourists and a multitude of day tourists. That is why the city wants to have an inviting and accessible city hall where every employee, citizen and visitor will feel welcome. Bringing the city administration and a new maritime museum together in one place can generate a new dynamic. An employee can take a break among the museum visitors while a wedding is being performed; a new Ostend resident can register with the city while schoolchildren immerse themselves in maritime life. To ensure the success of the project, the client first wants to draw up a vision for the future of a green city foyer, with the city hall as its focal point.
The modernist city hall has a gross floor area of approximately 15,000 m² and was built between 1956 and 1961, based on a design by Victor Bourgeois in collaboration with Ostend architect André-Louis Daniëls. The building was given a prominent place in the renewed city plan that architect and urban planner Jean-Jules Eggericx had drawn up after World War II. He gave the city hall a key position at the intersection of various mobility axes and sightlines.
The visually prominent building consists of a representative wing on Mercatordok and an office wing on Stockholmstraat; these are connected by an intermediate wing. Today, the hard boundaries, fragmented outdoor space, ubiquitous car traffic, parking areas and poor accessibility of the complex mean that the city hall is isolated from the surrounding urban fabric. Moreover, it is underutilized and in need of a thorough renovation. Fortunately, the beam-column structure allows it to accommodate a new programme.
To draw up the requested vision for the future, the designers must take into account an area that is larger than the city hall site itself, paying attention to various aspects: the creation of a green urban reception area connected to, among other things, Mercatordok, Leopoldpark, Maria Hendrikapark and the small park in Spoorwegstraat; the modal shift; the connection between the different neighbourhoods; the development of a public hub on the axis between Maria Hendrikapark and the Casino-Kursaal. The future vision must provide the city authorities with a starting point for guiding future developments.
While the vision for the future is being drawn up, preparatory studies can already be undertaken for the renovation and redesign of the city hall and the redevelopment of the surrounding public space. Today, the layout of the surroundings is almost entirely geared towards car traffic, with a lot of paving and fragmented residual spaces. Furthermore, the city hall is poorly connected to its immediate surroundings.
The new programme therefore comprises, on the one hand, the AC with the city administration, the city government, the OCMW (Public Centre for Social Welfare) and several other entities which are currently located in different buildings and, on the other hand, the maritime museum. Together, the AC (12,000 m²) and the museum (4,500 m²) require a total gross floor area of +/- 16,500 m². The area of the entire site is +/- 16,000 m². The way in which the requested programme is accommodated within the existing volume or outside it is also the subject of the research design. With the new AC, the city wants to focus on flexible work in terms of time and space and on centralizing and digitizing its services. The AC must be an accessible place where visitors feel welcome and employees enjoy coming to work.
The museum project highlights the North Sea as a dynamic network of trade and shifts in power throughout the centuries, the role of explorers and the emergence of the blue economy as a contemporary translation of maritime ingenuity. The permanent exhibition (War Heritage Institute heritage collection) will be supplemented with thematic and temporary exhibitions. The museum will work closely with businesses and research institutions. In this way, it will not only be an interactive cultural beacon, but also an innovation hub for the future of the North Sea. The client has high ambitions: in terms of both content and scenography, the museum wants to measure up to leading foreign institutions. The museum is a place where heritage, technology and social awareness come together.
The renovation and expansion of the city hall must be carried out with respect for its architectural value and with attention to current accessibility, comfort and energy standards. Both the original and more recent office furniture and the materials on-site should be reused as much as possible. The building must also be flexible and adaptable, in terms of time and space. Interaction between the various functions and shared use of space can ensure the optimization of the programme and occupancy, but can also promote social contact. Third parties could also make use of rooms, catering facilities, etc., with attention being paid to safety. Attention must also be paid to natural light and the connection with the outdoor space.
The challenge for the outdoor space lies in creating a single coherent green zone with room for water and biodiversity, which will mitigate urban warming and provides space for cyclists and pedestrians to both pause on-site and pass through safely. The layout of the surroundings will reinforce the city hall site as a representative and central meeting place for employees, residents and visitors in the dense urban fabric of the city centre and the Oud Hospitaal district.
Project details
Project code
OO5001
Official name
Preparation of a future vision for a green city foyer and all-inclusive study assignment for the renovation and repurposing of the city hall into an administrative centre and maritime museum with the accompanying layout of the surroundings in Ostend.
This project is part of the project bundle OO50.
Status
Selection ongoing
Client
Stadsbestuur Oostende
Site location
Vindictivelaan 1
8400 Oostende
Belgium
Complete city hall site located between Stockholmstraat, Vindictivelaan, Leopold II-laan and Kaïrostraat
Timing project
- Selection meeting:
- Deadline offers:
- Jury:
Contactperson client
Davy Verslype
Contact Team Vlaams Bouwmeester
Annelies Augustyns
Award procedure
Competitive procedure with negotiation
Financial
Construction budget
- Layout of the surroundings: €2,500,000
Excluding VAT
Excluding commission
Commission
- General fee percentage for the layout of the surroundings: 7–9% (excl. VAT)
- The fee for the preparation of the future vision is included in the above percentages.
Excluding VAT
Fee for offers
4 candidates
Project type
Function
European publication
- Date European publication:
- Number European publication: 653837-2025
- File European publication: TED_OO5001_pub01.pdf (pdf)
Publication bulletin
- Date publication bulletin:
- Number publication bulletin: OO5001_pub01
- File publication bulletin: BDA_OO5001_pub01.pdf (pdf)
This project was realized via Open Oproep. Read more about this tool.
Last reviewed on: .




















