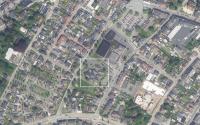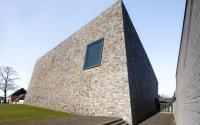Heist-op-den-Berg - Administrative centre and town square

Selection
- Archiles architectenbureau, krft
- Dhooge & Meganck - Ingenieur Architecten, bob mcmaster architecten
- DRDH Architects
- murmuur architecten, Robbrecht en Daem architecten, Pieters Faché bv
Project description
The local authorities of Heist-op-den-Berg want to build a new administrative centre with library on the site of the current library. This new building will be linked to the Cultural Centre and a new town square to be constructed. The client has allocated a budget of €21,250,000 (excl. VAT and fee) for this project.
The local authorities of Heist-op-den-Berg want to build a new administrative centre (AC). This AC should become the central, warm ‘house of the people of Heist’ which everyone can turn to for all services provided by the municipality and the Public Centre for Social Welfare (OCMW). The municipality of Heist-op-den-Berg is a rural municipality with a small-town centre in the making, but it is the fourth largest municipality in the province of Antwerp. The AC will have to be able to provide central services to 44,000 inhabitants from six boroughs.
The new AC will be built in the heart of the centre next to the Zwaneberg Cultural Centre, on the site of the current library. To realize this, the current library will be demolished. It is the municipality’s ambition to create a new town square on that site where the cultural centre and the municipal administrative services centre will be functionally and spatially linked with a new library. At the same time, the ambition is to use the new town square to strengthen the centre of Heist-op-den Berg and rekindle the green, village-like experience. The municipality wants the site to become a site of social interaction, a climate-adaptive and green environment with a high staying quality close to the shopping centre.
The mobility issue requires special attention. Visitors to the AC will come from the wider area, making proper multimodal accessibility to the site an important challenge. The municipality is very keen on facilitating travel on foot and by bicycle from the surrounding area to the AC. Furthermore, the AC should be integrally accessible and user-friendly. Users should be welcomed in a spacious reception area and guided by means of legible and efficient circulation to the various public services.
Earlier, the municipality drew up a feasibility study for the construction of this AC. This included a very complete and clear programme of requirements and how this programme of requirements fits in spatially with the immediate and wider surroundings. Both the feasibility study and the Spatial Implementation Plan (SIP) for this area outline the design of the new AC and the surrounding public space.
Key challenges for the new AC are:
- Creating a new and recognizable AC with a new library that is inviting and facilitates social interaction and cross-pollination. The AC should be a new beacon in Heist-op-den-Berg.
- Making the AC into a model of sustainable and climate-adaptive building.
- Integrating logically the programme for the AC with library on the site and in its surroundings. The building should interact dynamically with the Zwaneberg Cultural Centre by accommodating potential complementary functions while strengthening the connection with the shopping centre and the wider surroundings.
- Developing the town square as a vibrant, attractive, green and climate-adaptive public space, for meeting, reposing and welcoming. Among other things, the square supports the functional integration of the buildings on the site and is connected by slow roads to the shopping centre and surrounding residential areas.
- Multimodal above-ground short-term parking provided, with space for short-term parking and easy connections to other modes of transport.
- Citizens should be able to experience the new AC as an accessible and dynamic environment, where people are welcome, can be provided with all necessary services and can visit a renewed library concept. The reception area must become the reception area of our municipality, with its own identity and distinctiveness.
- The lower floors of the AC will be designed with the citizens in mind; the upper floors as an optimal work environment for employees where collaboration, networking and well-being are facilitated.
- The new AC should be flexible and adaptable. The designer should take into account dual use, the integration of complementary functions and space for a possible expansion of the municipality’s services.
For this assignment, the Decree ‘Commissioned Art’ (1 March 2019) will apply. The appointment of an artist will be part of a separate procedure. The designers are expected to consult with the artist and do what is necessary to integrate his/her work into their design.
Project details
Project code
OO4906
Official name
All-inclusive study assignment for the construction of a new administrative centre and town square on the culture site in Heist-op-den-Berg
This project is part of the project bundle OO49.
Status
Selection ongoing
Client
Gemeentebestuur Heist-op-den-berg
Site location
Cultuurplein 2
2220 Heist-op-den-Berg
Belgium
Timing project
- Selection meeting:
- First briefing:
- Second briefing:
- Deadline offers:
- Jury:
Contactperson client
Steven Van Noten
Contact Team Vlaams Bouwmeester
Jouri De Pelecijn
Award procedure
Competitive procedure with negotiation
Financial
Construction budget
Excluding VAT
Excluding commission
Commission
General fee percentage layout of the surroundings: 9%
Excluding VAT
Fee for offers
4 selected candidates
Project type
Function
Domain
European publication
- Date European publication:
- Number European publication: 208592-2025
- File European publication: OO4906-208592-2025-TED.pdf (pdf)
Publication bulletin
- Date publication bulletin:
- Number publication bulletin: OO4906_pub01
- File publication bulletin: OO4906_pub01_BDA.pdf (pdf)
This project was realized via Open Oproep. Read more about this tool.
Last reviewed on: .




















