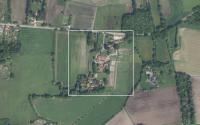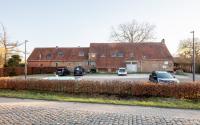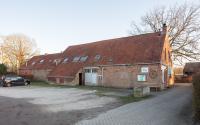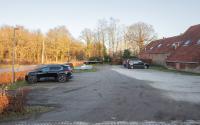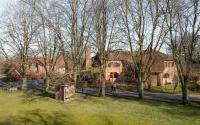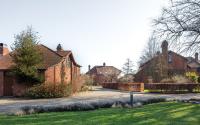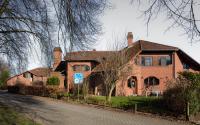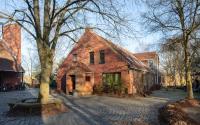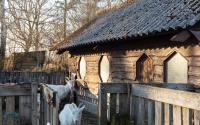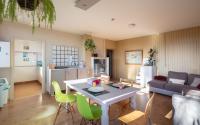Nijlen - Assisted living Iona
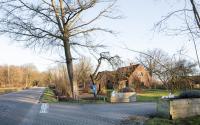
Selection
- Cierto Estudio
- Lamusch architecten
- Raamwerk
- studio lauka , Studio Joris Kerremans , Plant en Houtgoed
Project description
The non-profit association Iona vzw, an inclusive care facility in Nijlen based on anthroposophical philosophy, wants to realize a high-quality care and residential project for children, adolescents and young adults with disabilities. The integration of this project into its surroundings is an important design question. A budget of €4,500,000.00, excl. VAT and fee has been allocated for this assignment. The designer is advised that this assignment will involve collaboration with a construction team.
Inspired by Rudolf Steiner’s anthroposophical view of humankind and the world, Iona has been an initiative for people with mental disabilities and other special care needs for more than half a century. It currently accommodates 24 resident children and adolescents and 33 resident adults. A dozen clients live externally and participate in day care. The current infrastructure is outdated and does not offer sufficient opportunities. Hence the desire to strengthen and rethink these opportunities in the context of a master plan turned towards the future.
The estate is located in a picturesque green valley and surrounded by farming land. Here, small-scale tailored care is provided in a homelike atmosphere. The special location has always played an important role in the educational programme. The experience of nature and a sustainable way of life are central, with social inclusion, personal development and the contribution of each individual being encouraged.
The project area surrounded by meadows and fields is located north of the Grote Nete and covers a total area of about 17.95 ha, of which the construction zone is about 1 ha. This construction zone, located on the edge of the Iona estate, will be the location for the new infrastructure.
Given the enormous potential of the project area and the importance of a new development, the client has had a master plan drawn up in close dialogue with the municipality. Clustering the housing will create more space for nature, and an attractive place will be created where recreational and scenic experiences reinforce each other within a green environment.
This architectural assignment therefore constitutes an important phase in the implementation of the above master plan.
It is essential to strive for the small scale, with clustered units allowing for intimate outdoor spaces to be created. Integration into the surroundings should be taken into account, with rooms and living areas being closely involved in the surrounding landscape. In addition, views and passages should promote flow and interaction in the project area. This requires a thoughtful spatial organization.
The new construction will be a home for children, adolescents and young adults with mental disabilities – 3 residential groups of 2 times 5 people per living group and 3 additional guest rooms – with adjacent outdoor space.
The new construction should be aligned with the GRO Sustainability Meter and the GRO Care Addendum Sustainability Meter over its entire lifetime.
This assignment will involve collaboration with a construction team composed of the following members: the selected designer, the client’s representative and the contractor selected by the client who will be responsible for carrying out the works assignment.
Each construction team member will maintain their independence and responsibility.
The new infrastructure should fit seamlessly into the surrounding farming landscape and contribute to the built and natural context by making maximum use of the experiential value of the indoor-outdoor relation.
The overall project should become a model of accessibility, approachability, homeliness, safety, openness, privacy and originality. With this assignment, Iona wants to create places where people feel good and that serve life lastingly, so that people care for them.
The concept should be efficient, flexible and adaptable to meet new needs. Maximizing efficiency and cooperation in the use of space is important to optimize the gross floor area. At best, all forms of care provision should be possible in this new infrastructure and the units easily set up for small-scale normalized living.
The economical use of materials, energy, technology and space is a point of attention. The aim is also to strive for a self-sufficient infrastructure through fossil-free solutions, renewable energy, reuse of wastewater and rainwater, etc.
Project details
Project code
OO4903
Official name
All-inclusive study assignment for the construction of a residential facility for 33 people with disabilities
This project is part of the project bundle OO49.
Status
Selection ongoing
Client
Iona vzw
Site location
Nieuwe Bevelsesteenweg 66
2560 Nijlen
Belgium
Timing project
- Selection meeting:
- First briefing:
- Second briefing:
- Deadline offers:
- Jury:
Contactperson client
Min Tielemans (Pathmakers cv)
Contact Team Vlaams Bouwmeester
Christa Dewachter
Award procedure
Competitive procedure with negotiation
Financial
Construction budget
Excluding VAT
Excluding commission
Commission
Excluding VAT
Fee for offers
4 selected candidates
Project type
Function
Domain
European publication
- Date European publication:
- Number European publication: 207230-2025
- File European publication: OO4903-207230-2025-TED.pdf (pdf)
Publication bulletin
- Date publication bulletin:
- Number publication bulletin: 4903_pub01
- File publication bulletin: OO4903_pub01_BDA.pdf (pdf)
This project was realized via Open Oproep. Read more about this tool.
Last reviewed on: .

