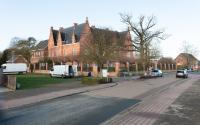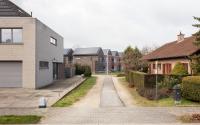Zemst - Residential care centre Releghem

Selection
- KADERSTUDIO, LATITUDE - platform for urban research and design
- NU architectuuratelier
- Poot Architectuur, Studio Jan Vermeulen - Architectuur & Stedenbouw
- Witherford Watson Mann Architects, platform architectuur bv
Project description
The Public Centre for Social Welfare (OCMW) Zemst is looking for a designer for a new residential care centre (WZC) with 92 units and the renovation of the existing historic building into a multifunctional building with a local services centre, services of the OCMW, the House of the Child (Huis van het Kind) and a reception function for the residents of the municipality. These realizations make up the first phase in the execution of the drawn-up master plan. The client provides a budget of €19,500,000 (excluding VAT and fees) for the new building, conversion and surrounding.
On a 3.7-hectare site in the centre of the municipality, between Hoogstraat and Lindestraat, the Public Centre for Social Welfare (OCMW) Zemst runs the residential care centre WZC Releghem, which houses 92 elderly people. Adjacent to the WZC, the OCMW, through De Meerpaal, is also the managing body of a group of 51 assisted living units. On the site, which is entirely owned by the OCMW, there are also the House of the Child (Huis van het Kind), an ironing shop and seven emergency housing units, three of which are occupied. Located at the front of the site, the historic mental institution / rest home, which was opened in 1893, has been empty for several years. The WZC Releghem has been in use for 30 years and no longer meets the current vision and future needs around elderly care.
Master plan
That is why the OCMW board has had a master plan drawn up for the entire site that will be developed in phases.
The board’s ambition is to turn the site into a welfare site in the middle of a vibrant neighbourhood. Adjoining the residential area with mainly family homes, we want to create a place with a public open space and housing facilities for the elderly, for people with disabilities and for vulnerable target groups. Community functions such as a local services centre, a crèche, the House of the Child and OCMW services should also be given a place here, so that the site becomes a hub for all residents of the municipality.
The master plan outlines the spatial context within which various architectural commissions will be elaborated.
This Open Call concerns the all-inclusive study assignment for the realization of the first phase of the master plan, consisting of:
- the realization of a new WZC;
- the repurposing and extension of an existing building with heritage value;
- the construction of the open/public space of phase 1.
Housing for the elderly
Very concretely, in the realization of a caring residential environment, each individual stands in relation to the other (neighbourhood) residents: in the first place, their own family members and, more broadly, family, friends and neighbours. A caring neighbourhood creates a context in which each individual is able to assume responsibility with regard to others without this becoming compulsory.
The starting point of the master plan is that everyone can live in a caring neighbourhood, from young to old, with or without a mental and/or physical disability, throughout the course of life, and always in the most suitable home and in collaboration with local care organizations.
Welfare functions
The vacant building from 1893 in Hoogstraat is not listed as a monument but has significant heritage value. This building will be repurposed for a number of OCMW services now housed in the town hall, a local services centre, the House of the Child and an accessible reception centre. With its prominent place in the municipality and on the site, the building can become a highly accessible hub for all those seeking support in Zemst.
Open space
The open space, much of which will be publicly accessible, supports and connects the various programme components. It also serves a linking function between generations. The preservation of valuable green structures, connection to slow roads, accessibility for pedestrians, cyclists, cars and by public transport, and climate robustness are key points of attention here.
Project details
Project code
OO4902
Official name
All-inclusive study assignment for the construction of a new residential care centre (WZC) for 92 residents and the renovation and extension of the historical building into a local services centre, services of the Public Centre for Social Welfare (OCMW), House of the Child (Huis van het Kind), and a reception for residents in Zemst.
This project is part of the project bundle OO49.
Status
Selection ongoing
Client
OCMW Zemst
Site location
Hoogstraat 69
1980 Zemst
Belgium
Timing project
- Selection meeting:
- First briefing:
- Second briefing:
- Deadline offers:
- Jury:
Contactperson client
Michiel Verhaegen
Contact Team Vlaams Bouwmeester
Stijn De Vleeschouwer
Award procedure
Competitive procedure with negotiation
Financial
Construction budget
surroundings: € € 1,650,000
Excluding VAT
Excluding commission
Commission
Excluding VAT
Fee for offers
4 selected candidates
Project type
Function
Domain
European publication
- Date European publication:
- Number European publication: 208886-2025
- File European publication: OO4902-208886-2025-TED.pdf (pdf)
Publication bulletin
- Date publication bulletin:
- Number publication bulletin: 4902_pub01
- File publication bulletin: OO4902_pub01_BDA.pdf (pdf)
This project was realized via Open Oproep. Read more about this tool.
Last reviewed on: .




























