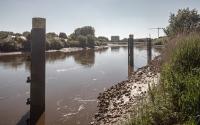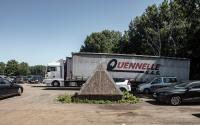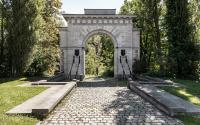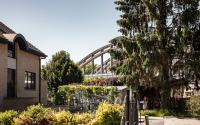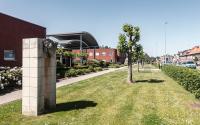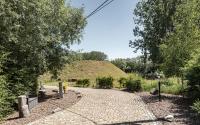Dendermonde - Fortification ring

Award

CLUSTER landschap en stedenbouw, Studio Paola Viganò
Download design proposalThe study and design assignment for drawing up the spatial master plan ‘fortified belt of Dendermonde’ with participation section was awarded to the temporary association CLUSTER landscape and urban planning, Studio Paola Viganò. With the concept ‘Teneramonda Palimpsest’, the team formulates a clear and powerful future vision for Dendermonde as a unique, memorable fortified city.
The team distinguishes four themes: ecology, water systems, accessibility and programme. The aim is not the reconstruction of a lost landscape: Dendermonde should become a lively palimpsest with elements from different historical periods. At the same time, the urban space is given a new quality and the cityscape is strengthened by means of several stories.
Three spatial approaches are brought together in the vision: the fortress ring as a park system, as a carrier of urban facilities and as a collection of historical fragments. The fortress ring can thus become a beautiful boulevard that provides continuity, strengthens public space and reconnects and ecologically enhances the park zones. The fortress landscape again becomes an integral part of the contemporary and future city.
The historical fragments scattered along the fortress route form the common thread of the entire fortress belt. The path on the inside of the fortress, where the moat used to be, will be gradually transformed into a beautiful promenade for local residents and visitors.
The master plan is also strongly committed to achieving a modal shift and the transition to a sustainable city. Pleasant connections will be created so that residents of the surrounding residential areas can easily reach the city centre. To restore the water system, both ecologically and in terms of climate adaptation, a number of interesting avenues have been formulated for further research.
The city also wants to redesign eight so-called ‘attack zones’ in order to properly tell the story of the fortified city of Dendermonde. For the Mechelse Poort, the team already designed a stimulating public space, via a reconstruction of the Dender estuary, with a market and event terrace on the Scheldt and an enlargement of the tidal landscape. The shape of this terrace refers to the vanished Bastion II. The additional space for tidal nature follows the original shape of the fortifications.
For the participatory component and communication, the design team is working with Createlli.
Selection

1010 architecture urbanism, LAMA Landscape Architects
Download design proposal
Buro Sant en Co, Nero
Download design proposal
Ziegler | Branderhorst stedenbouw en architectuur
Download design proposalProject description
Dendermonde originated at the confluence of the Dender and the Scheldt. The city was traditionally an important military and economic site because it is here, upstream from the sea, that the first bridge over the Scheldt was situated. Because of its strategic location, the city was developed into a fortress city in the nineteenth century, as part of the Wellington Barrier against French imperialism. The fortifications were further strengthened and modernized by the young Belgian state from 1830 onward as part of the ‘Fortress of Antwerp’. Three batteries were also built at some distance from the fortification ring on the east and south sides.
At the end of World War I, as a result of technical and military developments, the city largely lost its strategic importance. The fortification ring was systematically demilitarized, and the military installations became increasingly dilapidated and overgrown. A number of partial sites were given a new purpose for education, recreation and as urban park space. At other places, the fortification ring disappeared completely due to new urban developments or ad hoc interventions in the built-up fabric.
As a result, the fortification ring in the north (Gentsesteenweg, Noordlaan, Gremberg side) and south (around the station) has hardly been preserved, if at all, and is barely visible in the streetscape. To the west (Brussels Forts) and south-east (Kalendijk area), however, (parts of) water surfaces, gates, bastions and other relics of the fortification ring have been preserved. The southern batteries (battery 3/Fort Rozebroek and battery 2/Fort Driebek) were preserved.
Over the past decades, various initiatives have been taken for the preservation and revaluation of the Dendermonde fortification ring, by private individuals and associations as well as by local and higher authorities. Relicts were given a new function or were restored. However valuable, these initiatives are often anecdotal and lack coherence.
By drawing up a master plan for the fortification ring, the local authorities aim to achieve, in consultation with the parties involved, a coherent, integrated spatial layout vision, based on a consideration of various sectoral plans and visions, social needs and wishes.
A multidisciplinary long-term vision must be developed, but several short-term ‘milestones’/actions which can offer prospects for the next decade must also be set out. An important horizon here is 2030, the bicentenary of the Wellington Barrier.
For eight carefully selected areas on the battlefield, the elaborated general long-term vision will be concretized in ‘attack zones’. On the one hand, this concerns a number of crucial areas where work has to be done around the fortification ring to be able to tell properly the ‘story of the fortified city of Dendermonde’. On the other hand, this concerns a number of areas where we can realize feasible actions in the short and medium term that will give the fortification ring more visibility and/or a sustainable future. The detailed master plan will result for the selected ‘attack zones’ in a conceptual spatial layout vision, with a list of concrete actions and corresponding rough estimates. For a number of ‘attack zones’, initiatives with concrete actions are already ongoing, e.g. ‘Bombproof Barracks’, ‘Bastion V’, ‘Bastion IX’, etc. Of the eight attack zones to be selected, the city is already putting forward the following four areas:
- fortification ring through the station area (interaction with station area master plan) to connect the Brussels Forts and Kalendijk areas;
- former Gentse Poort (Gentsesteenweg) with link to the Old Dender;
- surroundings of the Mechelse Poort monument, with extension of cycle highway F44 to the north via the soon to be renovated Mechelse Poort intersection (N47, N17, N416);
- the open space that runs to the city centre west of the fortified town and used to be partly a ‘flood zone’ around the fortified town (interaction with the ongoing vision development for the Krijgem residential expansion area).
In preparing the master plan, attention must also be paid to the management aspects of the fortification ring in general, and more specifically to the eight attack zones. The local authorities already spend considerable resources on this every year and want to keep this management cost under control.
To create public support, a broad participatory process should be provided. The intended target groups are:
- residents of the fortification ring and immediate neighbours
- associations and other users of the fortification ring: culture, sports, recreation, education, offices, etc.
- the involved municipal advisory councils: GECORO, MINA council, Forum Culture, Sports Council, Youth Council, Welfare Council
- the wider interested population
The design team will have to develop and implement a concrete strategy to involve these target groups in the process. The design team is expected to elaborate the content of the necessary communication means and explain the process. In developing this participatory process, the commissioning authority will provide the design team with the necessary support in terms of logistics (practical organization, sharing the network and expertise) and communication (all the city’s channels can be used).
In terms of content, the master plan will focus on a spatial layout vision. In order to allow the ‘story of the fortified town of Dendermonde’ to live on more strongly afterwards as well, the city will launch a separate assignment for ‘community building’ parallel to this Open Call.
Exclusion, selection- and award criteria
Please read the selection guideline. There you can find:
- the grounds for exclusion
- the selection criteria (suitability and technical and professional competence)
- the award criteria
- the description of the evidence and documents to be submitted
- …
Project details
Project code
OO4205
Official name
All-inclusive study assignment for the preparation of the spatial master plan ‘Dendermonde fortification ring’ with a participatory section
This project is part of the project bundle OO42.
Status
Awarded
Client
Stadsbestuur Dendermonde
Site location
Rijksweg
9200 Dendermonde
Belgium
The plan area for the master plan comprises the fortification ring of the fortified town with a Western offshoot in the direction of the Dender canal, on the one hand, and, on the other, the sites of the three batteries at some distance from the fortification ring.
Timing project
- Selection meeting:
- First briefing:
- Second briefing:
- Deadline offers:
- Jury:
Contactperson client
Rik Rousseau
Contact Team Vlaams Bouwmeester
Oda Walpot
Award procedure
Competitive procedure with negotiation
Financial
Commission
Fee for offers
Project type
Domain
This project was realized via Open Oproep. Read more about this tool.
Last reviewed on: .









