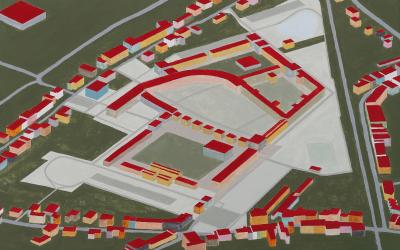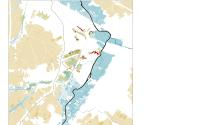Denderleeuw - Wolfsgracht master plan

Realization
Award

agmen, Studio Thomas Willemse
Download design proposalThe study and design assignment to draw up a master plan for the Wolfsgracht area in Denderleeuw was awarded to the temporary partnership Studio Thomas Willemse architects and architects Geldof Mertens and Noben, with Tractebel and Orientes as subcontractors.
The team starts from the idea of the brink, a square planted with grass and trees at the edge of the village. The concept enhances the beautiful, open and cool landscape and will ensure that one of the last large open spaces in Denderleeuw is not further fragmented. The reinterpretation of the brink is applied at two scales. The green heart of Wolfsgracht will become an urban brink for all of Denderleeuw. New houses are arranged around smaller communal open green spaces: the neighbourhood green spaces. The neighbourhood green spaces offer a new form of living for new and current residents. The landscape of the neighbourhood green spaces will be carefully anchored in the wider landscape structure of Denderleeuw. Wolfsgracht will become a nature-rich place for all residents.
The new large urban brink of Wolfsgracht will form a stepping stone in Denderleeuw’s larger network of traffic-free permeable urban brink. Adding housing in the edge will create a framework for the open space. The narrow watercourse, Wolfsgracht, which gives its name to this city chamber, will be extended as the backbone of the green-blue network. The open space will have a gradient from highly controlled greenery close to the houses to man-free urban nature at the heart of the city green. An intricate network of slow roads connects the sports fields along Wolfsgracht with the Vrijheidspark.
The new housing takes its place between the neighbourhood green spaces and the wide views over the landscape of the city green. The diverse and distinctive housing typologies are a mix of traditional and innovative forms of living, focusing on sustainability, ecology and circularity. The dwellings are mostly compact and shared facilities are provided. The neighbourhood bays match the volume of the existing houses and evolve into park villas with more spacious flats. As a result, the existing houses border new row houses. The highest volumes offer views over the landscape without obstructing the view from other houses. The plinth of the new buildings provides space for services and commerce, which can contribute to the liveliness and social cohesion of the neighbourhood.
Selection

ABCD, Fallow BV, Michaël Stas
Download design proposal
Architectenbureau Bart Dehaene, MAARCH
Download design proposal
BUUR Bureau voor Urbanisme, Dhooge & Meganck - Ingenieur Architecten
Download design proposal
Office Ou
Download design proposalProject description
The intermunicipal agency SOLVA and the municipality of Denderleeuw are looking for a strong design team to draw up a master plan and development strategy for Wolfsgracht. The main challenge of this assignment is to reconcile the development of a housing assignment while preserving the still intact landscape characteristics of this project area.
Context
Denderleeuw has seen a spectacular increase in population in recent decades. This is mainly due to its strategic location: after Gent-Sint-Pieters, Denderleeuw has the busiest train station in East Flanders. With trains running every 15 minutes, you can be in Brussels-South in a quarter of an hour, making Denderleeuw a satellite municipality of our capital.
Owing to its high junction value, the municipality, with 1,477 inhabitants/km², has, by Flemish standards, an urban housing density, but also associated problems such as a lack of quality and affordable housing. At the same time, Denderleeuw still has an – indeed excessive – village-like character. There is a high level of land occupation that occupies almost half of the territory. A lack of green public space weighs on the quality of housing and life.
However, the vast supply of public transport and the proximity of many services such as schools, shops and healthcare facilities make Denderleeuw an excellent location in which to increase the spatial efficiency qualitatively and sustainably.
The site
With the development of Wolfsgracht, an area of 13 ha, the municipality of Denderleeuw and the intermunicipal agency SOLVA want to break with the municipality’s traditional allotment history. The site is strategically located at 1.5 kilometres from the railway station and in the immediate vicinity of daily amenities and sports and leisure facilities. Wolfsgracht’s main asset is its scenic value. It is a fantastic open landscape that can take on an important role as green space in the surrounding residential fabric. SOLVA and the municipality are convinced that the development of the Wolfsgracht area can be linked to the current spatial challenges for Denderleeuw.
The assignment
The assignment consists in drawing up a master plan and a development strategy for Wolfsgracht. This master plan must fit in a broader development vision, which can steer the general improvement of the quality of the living and residential environment in Denderleeuw. This broader vision must synthesize a series of existing master plans and studies – such as the master plan for the bi-pole centre-station environment – and bring them together in a convincing vision for the future. On the basis of this broad vision, the master plan for Wolfsgracht can be given concrete form and serve as an example for future spatial developments. After all, an all-embracing spatial vision of a sustainable green-blue intertwining is needed to determine what role Wolfsgracht can play in this in concrete terms. The importance of a robust green-blue network that functions as the backbone for sustainable transport – such as a functional and leisure cycling network – is an important point of attention.
In Wolfsgracht the principal wants to focus primarily on qualitative rather than quantitative residential development. Innovative forms of housing are aimed at maximizing the area’s scenic and natural possibilities. The still intact small-scale landscape with unpaved roads, meadows and copses offers possibilities that transcend the level of the site and therefore special attention must be paid to the experiential value of this open space in the heavily urbanized environment. The project’s social added value also translates into an adapted mix of neighbourhood-supporting functions within the project area, should such a need be perceived. The aim is to achieve acceptable densities that go hand in hand with the preservation of the open space and the construction of a climate-resistant living environment with attention for multiple and collective use.
The municipal SIP (spatial implementation plan) that was drawn up for the site at the time stands in the way of such a vision. The design team should therefore not take this into account. The Wolfsgracht master plan will form the basis for the creation of a new SIP that legally anchors the urban-development vision. The drafting of this execution plan does not form part of the assignment.
In drawing up this master plan, the principal wishes to focus on high-quality urban-planning management that creates the necessary preconditions for a high architectural and landscape quality in the execution. The designer of this study might therefore also be assigned an assignment as supervisor to ensure that the principles of the master plan are given the best possible spatial translation. As far as the execution is concerned, the principal reserves the right not to award this to the design team.
The plan must be exemplary for the entire environment, in terms of both urban development and sustainability. Green structures, open spaces and blue networks must help to steer the further development of the municipality. They also provide the backbone for more sustainable mobility. Wolfsgracht can generate a leverage effect and accelerate Denderleeuw’s desired spatial transition.
The final master plan must also be translated into a feasible development strategy. The design team is expected to provide advice on how to obtain financial added value, for instance through a PPP, a sale, the granting of a leasehold or residence permits, the establishment of a cooperative company, etc. In any case, the development strategy must be combined with a realistic, economic valorization of the investments already made.
The objective is to award the realization of the works on the surroundings as an extension of this study assignment to the design team. In this way, the principles set out in the master plan can be put into practice.
In order to take advantage of all opportunities, the principal is looking for an innovative and motivated interdisciplinary team of spatial planner(s), architect(s), mobility specialists, landscape architects. The design team must translate the high ambition into creative research by design and bridge the gap between urban development, landscape architecture, mobility, public space and architecture.
Selection criteria
- the general design-based expertise with regard to the project assignment;
- the professional competence;
- the relevant experience.
Allocation criteria
- The quality of the concept and vision development and of the research by design, tested against the ambitions and expectations of the principal as formulated in the specifications.
1.1 In a broad social context
1.2 Applied more functionally to the practical needs of the user - The approach to sustainability (the extent to which the selected interventions contribute to an efficient and future-oriented use of the available space)
- The proposed phasing and the approach plan for the operationalization.
- The process-orientation and process-readiness.
- The composition and expertise of the design team.
The weighting of the respective allocation criteria is as follows: 4/3/2/1/1. The weighting of the subcriteria is 1.
Project details
Project code
OO3905
Official name
All-inclusive study assignment for the preparation of a master plan and a development strategy for the Wolfsgracht area in Denderleeuw
This project is part of the project bundle OO39.
Status
Realized
Client
verwijderen - Intergemeentelijk samenwerkingsverband voor streekontwikkeling SOLVA
Site location
Lindestraat
9470 Denderleeuw
Belgium
Wolfsgracht project area delimited by Lindestraat, Wijngaardstraat – Landuitstraat, railway
Timing project
- Selection meeting:
- First briefing:
- Second briefing:
- Deadline offers:
- Jury:
Contactperson client
Nathalie Steenhaut
Contact Team Vlaams Bouwmeester
Hedwig Truyts
Award procedure
Competitive procedure with negotiation
Financial
Commission
Fee for offers
Project type
Function
Domain
European publication
- Date European publication:
- Number European publication: 2020/S 015-031328
Publication bulletin
- Date publication bulletin:
- Number publication bulletin: 2020-501675
This project was realized via Open Oproep. Read more about this tool.
Last reviewed on: .



























