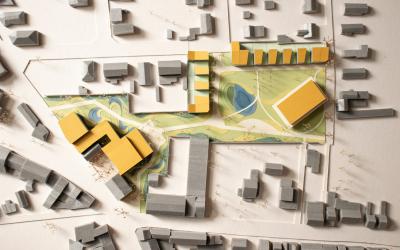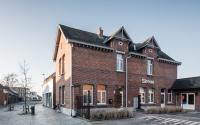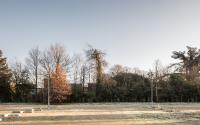Heist-op-den-Berg - Administrative centre

Realization
Award

GRUE, VELD
Download design proposalThe study and design assignment for the development strategy for the realisation of an administrative centre in Heist-op-den-Berg was awarded to the joint venture GRUE and VELD.
The contract concerns the ‘OCMW site’, located in the Molenstraat - Keverstraat - Vlinderstraat - Oude Liersebaan block, and is the result of an earlier master plan for the centre of Heist-op-den-Berg. After all, the site, like other dynamic centre poles - such as the Culture Centre (with culture square and library), the mountain site and the station area - is located on the backbone of the small-town area, at the central hinge point. Both the station and the centre are within walking or cycling distance. The site is characterised by a number of historically valuable buildings and an empty inner area to be developed.
The proposal by the temporary association GRUE and VELD responds intelligently to the client’s request. Instead of presenting a single preferred scenario, the design team chooses to explore the various possibilities with four fully-fledged scenarios. All scenarios start from the open space as the driving force behind the core strengthening strategy. The concepts put forward by the design team are based on a clear and engaging analysis of the landscape. The award committee appreciates the proposal to add a landscape network complementary to the linear, urban and commercial fabric along Bergstraat. The ‘backdrop landscape’ reappraises the depth of the plots at right angles to the Bergstraat, forms a means of bringing hierarchy to the underlying residential fabric and can also serve as a carrier for a green and blue network of pedestrians and cyclists.
With the four scenarios - each developed with clear and imaginative visualisations - the designers make statements about the site, but also about mobility, the relationship with the surrounding landscape and the other dynamic centre poles of Heist-op-den-Berg. The award committee appreciates the many possibilities of the fourth scenario, which even allows (in a fifth scenario) to add the library to the administrative centre.
The ‘scenario-thinking’ offers flexibility with regard to further elaboration and room for input from the participation process. The scheme proposed by the design team, in which the four possible scenarios are evaluated in a balanced way, each with advantages and disadvantages, is very suitable as material for discussions and consultation, both internally and during the participation process. The ‘backdrop landscape’ in all its aspects is recognised as the basis for future design choices. In this way, the design team proposes a method that can also be applied to other sites in the municipality.
Selection

Atelier Starzak Strebicki, Carton123 architecten
Download design proposal
OYO architects, PT ARCHITECTEN
Download design proposal
Woonwerk Architecten
Download design proposalProject description
Heist-op-den-Berg, a rural municipality with a small-town core in development, is, with a population of not quite 43,000 residents the third largest municipality of the province of Antwerp. The possibilities and challenges that the municipality faces in terms of increased building densification, strategic quality developments and the extension of its core in dialogue with the rural character are significant. The municipality and its residents attach great importance to the distinctness and character of the spatial fabric.
Recently the municipality and the social service (OCMW) formed a single organization, with a new structure and a new concept for the provision of services. From now on, the administration must be able to collaborate professionally according to the needs of the ‘new’ work approach. The citizen must experience the new administrative centre as a dynamic and quality environment that expresses and shapes the vision of the municipality. Moreover, the challenge lies in integrating the complementary provision of services or functions, which can further charge this place. The municipality wishes to see this structure and this new concept translated into a strategic exemplary project that can express a central and client-oriented service.
On the basis of a previously drafted master plan for the centre, the OCMW site, located in the block composed of Molenstraat, Keverstraat, Vlinderstraat and Oude Liersebaan was put forward as a suitable place. Like other dynamic central poles – such as the Cultuurcentrum (with a cultural square and library), the storage site and the station’s surroundings – this site is namely located on the backbone of the small-town area, and on the central pivot. Both the station and the centre are within walking and cycling distance. A contemporary approach to parking and mobility aspects for the site, in which today a peripheral car park is also situated, and this in relation to the broader environment, is a point of particular interest.
The site is distinguished by some historically valuable buildings and an empty inner area waiting to be developed. The challenge consists in raising the location by elaborating a town-planning and architectural concept that offers opportunities to weave the existing character seamlessly with a contemporary development initiative. A campus concept was therefore put forward on the basis of the existing master plan. This model was chosen to recognize the existing historic basic elements in their intrinsic value and to provide for new elements that can sufficiently respond to the need for space. In addition, attention must also be paid to the landscaping integration in and connection with the environment, in regard of which experience and openness form the starting point.
The municipality wishes to have a development strategy elaborated for this site in relation to its wider environment. This development strategy must comprise a feasibility study, a financial plan and a vision on the participatory process.
The feasibility study must show clearly whether the intended location is spatially appropriate and large enough for the new project. Drawing on research by design and various spatial scenarios, the feasibility study must demonstrate what buildings, volumes and open space can be realized on site and what considerations and preconditions must play a role in this regard. For the buildings, besides the volume, initiatives have also already been formulated for the later architectural development of buildings. The design team must be capable of describing architectural quality in terms of preconditions for the future development(s). The feasibility study must also give insight into possibilities for the efficient phasing of the realization, taking into account an operational organization and services, and refine the programme of services that must find its place herein. It must approach the potential of the site in relation to its broad environment and must research, both spatially and financially, the involvement of potential external partners (centre for volunteer work, social employment agency, etc.) or the possible integration of the municipal library (currently housed on the site of the Cultural Centre). The feasibility study must map out the chances and risks involved in the project. The administration requests a functional overall programme that makes optimal and efficient use of the site. On the basis of the insights acquired through this study, the administration will be able to formulate a concrete and feasible architecture assignment for a new administrative centre.
The financial plan must generate transparency about the financial feasibility of this project. This plan must explore the possibilities of the municipal properties that can be considered for the necessary cash flow, but also other possible forms of collaboration (co-financing). Possible scenarios and phasings must be explored.
The participatory process with the various actors involved must ensure that these actors truly support and assume the future plans.
Selection criteria
- Overall design-based expertise with regard to the project assignment;
- Professional competence;
- Relevant experience.
Allocation criteria
- the quality of the concept and vision and of the research by design in light of the aims and expectations of the public principal as formulated in the specifications, and this:
- in a broad social context
- applied more functionally to the requirements of the user
- process-orientation and process-readiness
- the approach to sustainability (the extent to which the chosen interventions contribute to an efficient and future-oriented use of the available space)
- the composition and expertise of the design team
- the estimate of the project cost and the collaboration forms
The respective weighting of the allocation criteria is as follows: 4/2/2/1/1.
The weight of the subcriteria is 1.
Project details
Project code
OO3709
Official name
All-inclusive study assignment for the design of a development strategy for the realization of an administrative centre in Heist-op-den-Berg.
This project is part of the project bundle OO37.
Status
Being built
Client
Gemeentebestuur Heist-op-den-berg
Site location
Stationsstraat 2
2220 Heist-op-den-Berg
Belgium
Timing project
- Selection meeting:
- Deadline offers:
- Jury:
Contactperson client
Liesbeth Lambarts en Serafien Wouters
Contact Team Vlaams Bouwmeester
Jouri De Pelecijn
Award procedure
Competitive procedure with negotiation
Financial
Commission
Fee for offers
Project type
Function
European publication
- Date European publication:
- Number European publication: 2019/S 017-036100
Publication bulletin
- Date publication bulletin:
- Number publication bulletin: 2019-501933
This project was realized via Open Oproep. Read more about this tool.
Last reviewed on: .


























