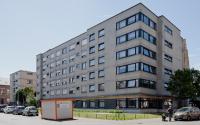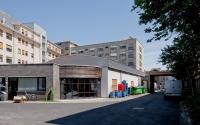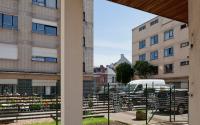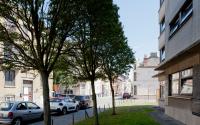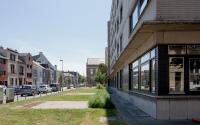Oostende - Boarebreker

Award

De Smet Vermeulen architecten bvba
Download design proposalThe study assignment for replacement building for the social housing project De Boarebreker in Ostend was awarded to De Smet Vermeulen architects BVBA.
De Smet Vermeulen chose to implant the new building more retracted than the existing wing in the Edith Cavellstraat that it is to replace. This approach creates a small square in front of the building and also does more justice to the old hospital further down the street. The square is conceived as a neighbourhood park, small in scale, but it can mean something. The choice to give back some open space to the neighbourhood, which is characterized by narrow streets and intensive construction, was judged positively by the jury. In this way, the designers give the Boarebreaker an extra function as a neighbourhood anchor.
The new wing with assistance flats is large, but not dominant, due to the greater distance to the other side of the street. The architecture of the building with its balconies and details of glazed brick is reminiscent of some Ostend facades. It is also a good choice to use the new end building to follow the building line and to give the somewhat indefinite front garden strip on Kairosstraat more structure with some screened front gardens. On the ground floor of the front building is the communal space, which makes a lot of contact with life on the street possible.
The design clearly opts for a lot of public space and convincingly differentiates these outdoor spaces in terms of scale, role and green interpretation. The plan structure is clear, but requires an attachment to each floor of the existing residential care centre. The concept also provides for the renovation of the wing of the residential care centre, where rooms will be created in current living spaces and new living space will be created elsewhere. If this can be carried out in phases and with limited inconvenience to the residential care centre in operation, the added value will be considerable afterwards. The organisation is also practical, with one clear entrance leading to an entrance for the homes and one for the service centre, which can function well with one desk. The assistance residences have a beautiful, interlinked plan structure with a meandering central corridor and well-designed residential units.
Selection

ampe.trybou architecten, Carton123 architecten
Download design proposal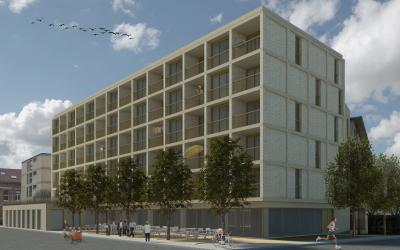
Dehullu Architecten
Download design proposal
dmvA architecten, tom van mieghem architecten
Download design proposalProject description
‘De Gelukkige Haard’ and ‘De Oostendse Haard’ submitted a proposal to Ostend social services for the building and running of social service flats and other amenities on a part of the site of the ‘De Boarebreker’ residential care centre. These social service flats may form the final segment in the range of social housing in Ostend. It is in the interests of the tenants of both social rental companies that they will be able to offer these homes to present and future tenants in need of care.
The proposed building plan is as follows:
- The demolition of the existing wing of ‘De Boarebreker’ in Hospitaalstraat.
- The construction of at least 60 service flats with one bedroom (for two people) (with the possibility of optimising them to create a maximum of 90 service flats).
- An accessible and multifunctional community amenity on the ground floor (at least 200m², maximum 300m²).
- Additional amenities for the Ostend social services: administrative building (reception, open-plan offices, meeting facilities, individual offices, conversation corners and toilets), changing rooms with toilets for ‘De Boarebreker’ and care infrastructure (living area, bathroom area, toilets, accommodation rooms, office space).
The designer must take account of the following points:
- The site is in the Old Hospital district of Ostend. The aim is to create added value in this district. Integration into the neighbourhood, taking account of the various architectural styles.
- The design is to be logical, sound and sustainable, and priority must be given to budget-friendly architecture, as well as to sustainability and soundness of design.
- The prevailing standards of the VMSW.
- A vision of how social service flats, collective amenities and infrastructure, and the activities of the social services can be developed in synergy.
- The design provides added architectural value for the whole site, thereby leading to urban renewal in the neighbourhood of ‘De Boarebreker’.
- The open inner areas must be put to positive use so that they create added value for the residents and the rest of the site is made accessible to them. As a result of the exceptionally high density of building in this neighbourhood, a sense of space should be created in the design, with sufficient quiet spots for the residents. Creative use must be made of natural light.
- In terms of energy use, the design must comply with the VEA instructions so that the cost of energy for the residents is kept as low as possible.
- In addition to the facilities in the social service flats themselves, charging points have to be provided for electric scooters.
Project details
Project code
OO3402
Official name
All-inclusive design assignment for the construction of the social housing project ‘De Boarebreker’ in Ostend
This project is part of the project bundle OO34.
Status
Being built
Client
- CVBA De Gelukkige Haard
- CVBA De Oostendse Haard
- OCMW Oostende
Site location
Kaïrostraat 82
8400 Oostende
Belgium
Zone Kaïrostraat 82 – Edith Cavellstraat
Timing project
- Selection meeting:
Contactperson client
Kathia Baeteman
Contact Team Vlaams Bouwmeester
Anne Malliet
Award procedure
Design contest followed by a negotiated procedure without publication of a contract notice
Financial
Construction budget
Excluding VAT
Excluding commission
Commission
Fee for offers
Project type
Function
Domain
European publication
- Date European publication:
- Number European publication: 2017/S 129-264218
Publication bulletin
- Date publication bulletin:
- Number publication bulletin: 524892
This project was realized via Open Oproep. Read more about this tool.
Last reviewed on: .


