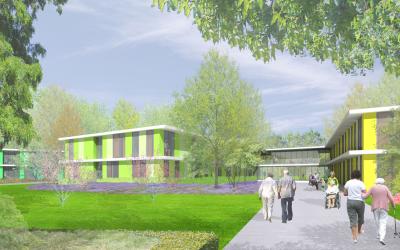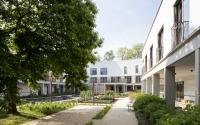Machelen - Machelen – Residential Care Centre

Realization
Selection

Casanova + Hernandez Architecten
Download design proposal
MikeViktorViktor architects Antwerpen bvba
Download design proposal
noAarchitecten
Download design proposal
osararchitects nv
Download design proposalProject description
Machelen is a municipality with more than 12,500 inhabitants situated on the outskirts of Brussels close to the airport in Zaventem. In addition to the town of Machelen itself, the borough also includes another municipal district called Diegem.
The OCMW is planning to build service flats in both Machelen and Diegem, with which it hopes to meet the actual needs of its residents. Since the OCMW is currently also the only organiser of residential care accommodation for elderly people, it is planning a modification and expansion of its infrastructure, hence this open call.
This modification of the infrastructure in the form of a residential care centre will be carried out on the existing site of the current residential care centre and, depending on the options available, may be a combination of new building, renovation and extension. From an architectural perspective, the challenge is to implement a major building programme on the site to maximise quality of life and accessibility, while at the same time also optimising residential living, care and welfare from both the perspective of the present and future residents and that of the operation of care services.
From a conceptual standpoint, intramural forms of residential care such as rest-home accommodation and a centre for short-stay accommodation must be fitted in seamlessly alongside external care services such as a day-care centre.
At the same time, the OCMW wishes to keep the option open of offer extramural services in the form of a social restaurant and the branch functions of a local service centre. A children’s day-care centre (intended for the staff of the residential care centre) and the building of traditional flats complete the programme. As regards the last two, the architect will only be asked to determine the necessary zoning on the site as their development does not fall within the scope of this Open Call brief.
The basic assumption behind the future residential care centre is a continuum of care, but equally of adapted care (personalised care) where necessary. Notwithstanding a diversified approach to residential care, the OCMW is taking account of a growing group of residents with dementia and a department is planned within the design concept where specific care and supervision of these residents is provided and whereby a maximum group size of 15 residents is aimed for, which should enable it to be divided up into smaller entities.
For residents with somatic care needs, a choice has been made within the collective residential formula for a communal group size of 15 residential units which can be linked to a basic organisational entity of 30 residential units (division). A flexible construction design must allow communal groups (and possibly also departments (but not the closed department)) to be compartmentalised, but also divided up when deemed necessary.
The modification of the infrastructure must become a pathway towards the future, whereby a modern residential care centre meets the real needs of the future residents and an added value is created for the surrounding area and the care providers who will be responsible for these residents.
Architecture fee between 6% and 6,8%
Stability fee between 1,8% and 2,4% of the total investment budget
Fee for technical installations between 1,7% and 2,3% of the total investment budget
Project details
Project code
OO2104
Official name
All-inclusive architecture assignment for the renovation and/or construction of a new building for a residential care centre with a total of 92 units for residential accommodation and 7 units for short-stay accommodation and a day-care centre and the design of the open spaces in Machelen.
This project is part of the project bundle OO21.
Status
Realized
Client
OCMW Machelen
Site location
Koningin Fabiolalaan 62
1830 Machelen
Belgium
Timing project
- Selection meeting:
- First briefing:
- Second briefing:
- Deadline offers:
- Jury:
- Award:
Contactperson client
Gert De Ceukelaire
Contact Team Vlaams Bouwmeester
Mario Deputter
Award procedure
prijsvraag voor ontwerpen met gunning via onderhandelingsprocedure zonder bekendmaking.
External jury member
Tom Thys
Financial
Construction budget
Excluding VAT
Excluding commission
Fee for offers
Project type
Function
European publication
- Date European publication:
- Number European publication: 2011/S 22-035903
Publication bulletin
- Date publication bulletin:
- Number publication bulletin: 501868
This project was realized via Open Oproep. Read more about this tool.
Last reviewed on: .
















