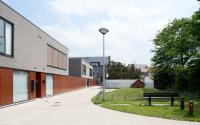Rijkevorsel - Rijkevorsel– OCMW campus

Selection

Carton123 architecten
Download design proposal
dmvA architecten
Download design proposal
UR architects
Download design proposal
ZED architects bv/sc
Download design proposalProject description
The current OCMW campus has a central location in the heart of the borough and provides the following services: a rest home, service flats, sheltered accommodation and a broad range of internal and external social services. Over time the range of services on offer has been expanded in various stages. However, the space available for the future is scarce.
Since the approval of the Strategic Care Plan and the implementation of the Home Care Act, there has been both the need for and possibility of broadening the existing service provision. The expansion of the service provision includes the development of a new local service centre (maximum subsidisable surface area of 600 sq. m.), the reorganisation and limited expansion of the existing administrative centre, several additional rooms for short-stay accommodation and the possibility of expanding the diversified range of home-care services on the campus in due course.
The design-based research for this programme includes:
- the design of a coherent spatial development model which can form a flexible basis for the future
- new building for a local service centre; this programme component may or may not be connected to the existing administrative building, which was refurbished quite recently and is also due for renovation
- provide space for a possible later expansion of the services on offer; space must certainly be reserved for the building of 10 to 25 accommodation units including ten additional service flats
- reorganisation of the outdoor area, taking into account the expectations and usage possibilities of the residents; this is to be combined with what is necessary for good access for logistical services
Special attention must be devoted to ensuring the optimal interweaving of the campus and the services with the centre of the borough.
The compact use of space, ensuring a good-quality environment for the residents and concern for efficient budgeting within the subsidy possibilities of VIPA and VMSW are extremely important.
The phased project will result in:
- a global development plan for the entire campus, with a well-founded spatial, functional and organisational vision for the long term
- the full brief for the reorganisation and limited expansion of the existing administrative centre in connection with the facilities of the new local service centre. The joint presence of both forms of service provision may create added value for the services and the user by being accessible, compact and recognisable
- limited expansion and modification of the rest home with four rooms for short-stay accommodation
The estimated construction cost is €1,900,000 excluding VAT.
The brief may be expanded to include the following components:
- reconstruction of the open space (gardens, paths, service roads, parking)
- 10 to 25 social homes for a mix of families, including ten service flats
The estimated construction cost will be determined at a later date.
Architecture fee between 7% and 9%
Stability fee: max KVIV-3% (barema S klass 2)
Technical installations fee: max KVIV-3% (barema E klass 1)
Project details
Project code
OO2015
Official name
All-inclusive architecture assignment for 1) drawing up a global development plan for the entire OCMW (Public Centre for Social Welfare) campus and 2) the reorganisation and limited expansion of the existing administrative centre in connection with the facilities of the new local service centre and 3) the limited expansion and modification of the rest home with four rooms for short-stay accommodation.
This project is part of the project bundle OO20.
Status
Being built
Client
OCMW Rijkevorsel
Site location
Prinsenpad 27
2310 Rijkevorsel
Belgium
Timing project
- Selection meeting:
- First briefing:
- Second briefing:
- Deadline offers:
- Jury:
- Assignment of designers:
- Assignment of executers:
- In use:
Contactperson client
Hendrickx Jan
Contact Team Vlaams Bouwmeester
Mario Deputter
Award procedure
prijsvraag voor ontwerpen met gunning via onderhandelingsprocedure zonder bekendmaking.
External jury member
Michiel Dehaene
Financial
Construction budget
Excluding VAT
Excluding commission
Fee for offers
Project type
Function
Domain
European publication
- Date European publication:
- Number European publication: 2010/S 128-196146
Publication bulletin
- Date publication bulletin:
- Number publication bulletin: 13181
This project was realized via Open Oproep. Read more about this tool.
Last reviewed on: .









