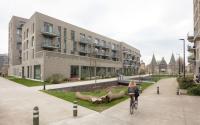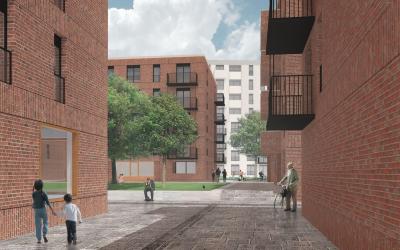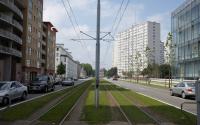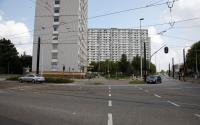Gent - Ghent – replacement building for Rabot Towers

Realization
Selection

architecten BOB361 architectes, Atelier Kempe Thill architects and planners
Download design proposal
Architectenbureau Bart Dehaene
Download design proposal
De Smet Vermeulen architecten bvba
Download design proposal
Tony Fretton Architects
Project description
WoninGent is a social housing company which provides accommodation in a large-scale urban context for a target group which is sociologically highly diverse, but is primarily characterised by a low income.
The company manages around 4000 social homes, 572 of which are in the three residential towers on the Rabot site. The towers definitely no longer comply with contemporary standards in terms of residential and building quality, quality of life, energy performance, fire department standards, etc. Therefore, after 40 years of dominating the Ghent skyline, they are to be replaced by a new, lower building.
In 2008/2009, a ‘preliminary urban-planning study for the Rabot Towers site’ was drawn up by WIT architects as an architectural starting point for the building to replace the three towers. This preliminary study – the strip concept – foresees eight strips of low and medium-rise buildings which will contain around 350 new social homes, mainly with one or two bedrooms. The apartments will be directly accessible from the underground car parks. In order to achieve an integrated project, two strips will also contain a number of neighbourhood facilities on the ground floor (such as services, restaurants/cafes, shops, community facilities). The replacement building will be built in three phases over a period of 10 years.
The Open Call is seeking a design-based refinement of WIT’s complete ‘strip concept’ for the whole Rabot site, including the private and public outdoor areas.
In formulating this refinement of the concept, the various aspects, such as social living and accommodation, technical expertise, spatial quality and the construction of outdoor areas, must be united in an inspiring whole. Despite the very high housing density, the challenge is to carry out a comfortable and manageable project which guarantees living quality, functionality, privacy, light, sun penetration, green areas, etc. And last but not least, the project must above all be completed within the strict financial framework and in compliance with all the social housing guidelines in effect (the VMSW’s ABC & the NFS2 financial framework) as well as the guidelines of the AGI. In addition, since low-cost, efficient management is important, the design-based refinement must also take into account the soundness of materials and usage and maintenance-friendly building qualities. Expertise in a multiplicity of areas is therefore an absolute necessity.
The actual contract comprises the following:
1. The brief for the elaboration of the design-based refinement of the strip concept into a preliminary typological design for the whole Rabot site. This will serve as a framework for the phased construction of the buildings and the outdoor areas on the full Rabot site. This framework will be approved by the authorities issuing the contract and will also partly serve as the basis for the formulation of a municipal spatial implementation plan.
2. The full brief for the construction of the buildings and the private and public outdoor areas in phase 1 (completion expected 2014-2016), which comprises 4 of the 8 strips, including around 170 homes with underground/semi-underground parking, around 1000 sq. m. of neighbourhood facilities and the surrounding outdoor areas.
The client may decide not to award all or part of the brief, such as the layout of the outdoor areas, to the design team.
The design team may possibly assume an advisory role in the subsequent phases.
The client will carry out this project in close collaboration with the City of Ghent, which is also the owner of the outdoor areas. The City of Ghent will, with a view to redevelopment, also draw up a municipal spatial implementation plan attuned to the preliminary typological design for the whole Rabot site.
The replacement building is located on the former city ramparts, which therefore makes it a historical intersection of settlements and watercourses, and it also borders the 19th-century Rabot district. This part of the city is undergoing great changes. The site is flanked by two high-quality new building projects (courthouse and KAHO college) and is located close to the gasometer site where a project is underway for the construction of 500 new homes. However, the Rabot district also has the greatest shortage of green areas in the city. The project therefore represents a fascinating challenge.
Budget:
Buildings phase 1 approximately €23,000,000 (excluding VAT/fees)
(complete buildings: i.e. a number of limited neighbourhood facilities and the underground/half-underground car park in addition to the social housing.)
Outdoor area phase 1 approximately €1,000,000 (excluding VAT/fees)
(complete outdoor area: i.e. both the private and public outdoor area)
Fee basis:
Drawing up the preliminary typological design for the whole Rabot site: €25,000 (including VAT)
Realisation of phase 1:
- architecture fee: according to VMSW – Brussels guidelines
- stability fee: according to VMSW – Brussels guidelines
- technical installations fee: according to VMSW – Brussels guidelines
- fee for public outdoor area under art. 80: according to VMSW-AGI guidelines
VMSW – Flemish Company for Social Housing
AGI – Department of Subsidised Infrastructure
Project details
Project code
OO2005
Official name
All-inclusive architecture assignment for a preliminary typological design for the whole Rabot site in Ghent, elaborating on the existing preliminary urban planning study.All-inclusive architecture assignment for the realisation of phase 1 of the buildings (primarily social housing) and the private and public outdoor area.
This project is part of the project bundle OO20.
Status
Realized
Client
Sociale huisvestingsmaatschappij WoninGent
Site location
Filips Van Cleeflaan
9000 Gent
Belgium
Timing project
- Selection meeting:
- First briefing:
- Second briefing:
- Deadline offers:
- Jury:
Contactperson client
Thierry Rondas
Award procedure
prijsvraag voor ontwerpen met gunning via onderhandelingsprocedure zonder bekendmaking.
External jury member
André Loeckx
Financial
Construction budget
Excluding VAT
Excluding commission
Fee for offers
Project type
Function
Domain
European publication
- Date European publication:
- Number European publication: 2010/S 128-196146
Publication bulletin
- Date publication bulletin:
- Number publication bulletin: 13181
This project was realized via Open Oproep. Read more about this tool.
Last reviewed on: .































